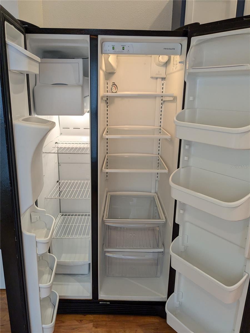
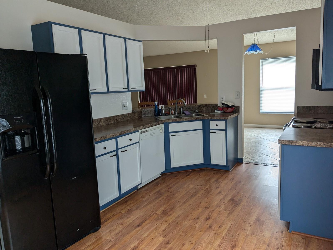
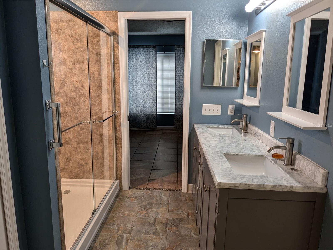
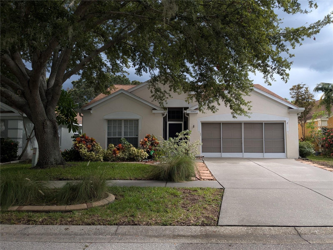
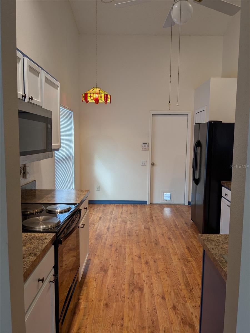
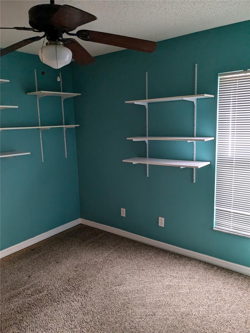
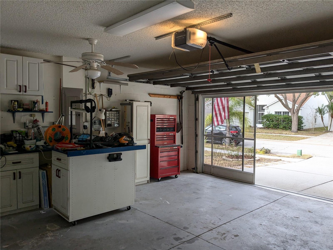
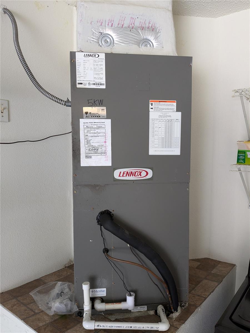
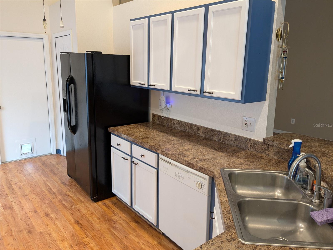
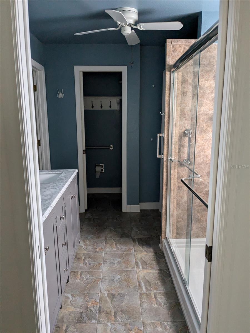
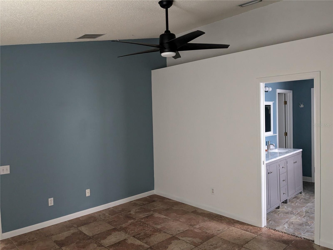
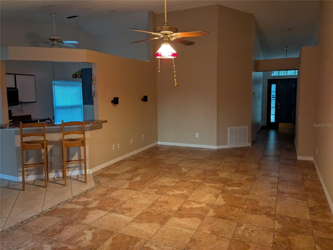
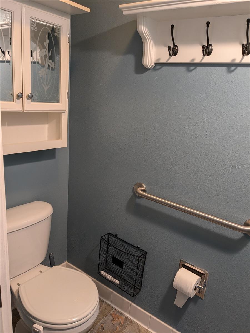
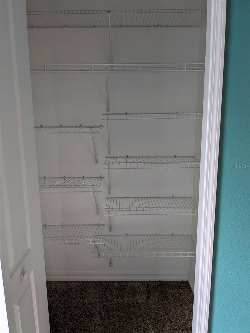
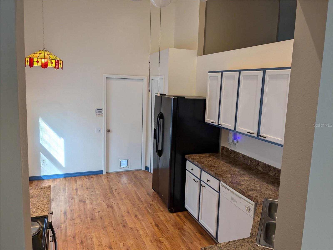
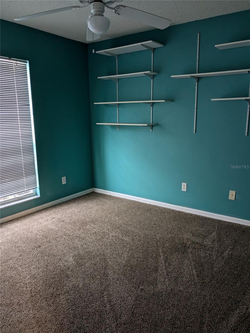
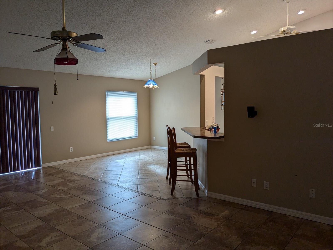
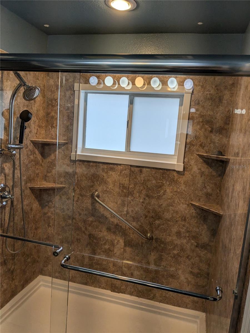
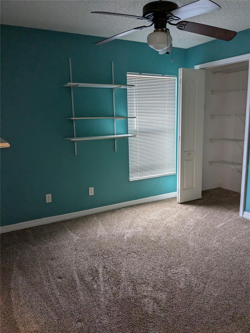
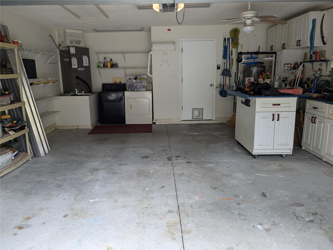
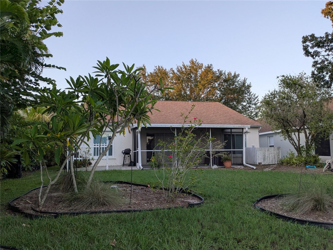
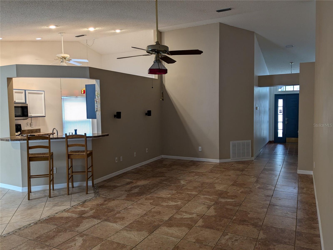
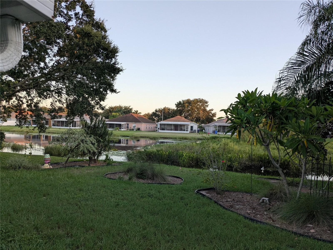
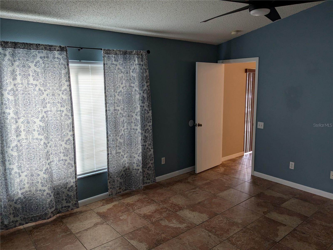
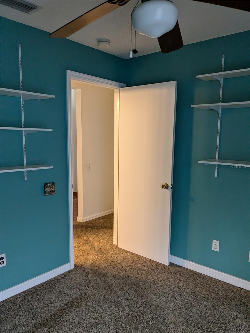
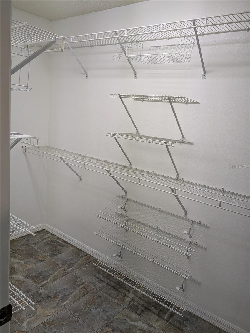
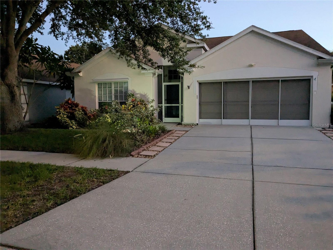
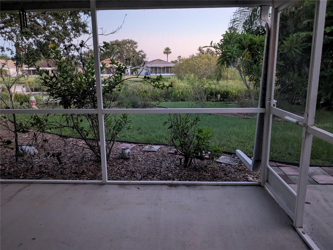
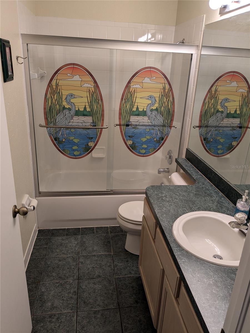
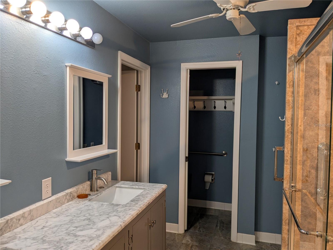
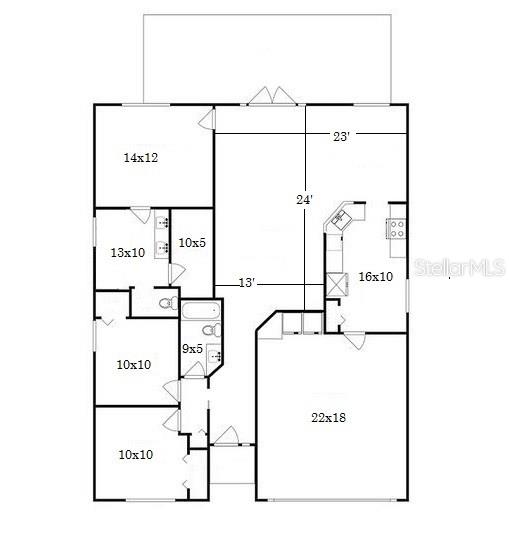
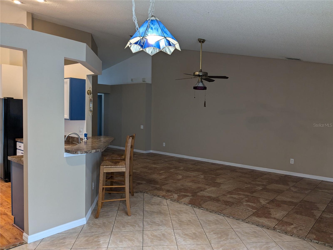
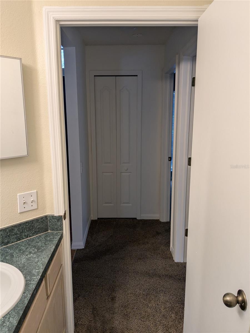
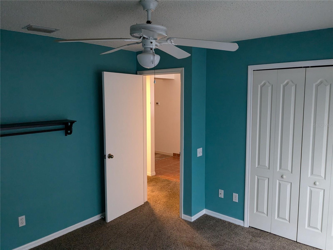
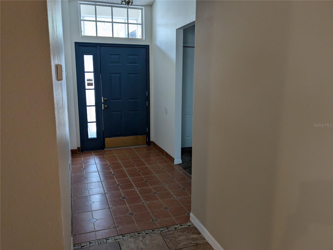
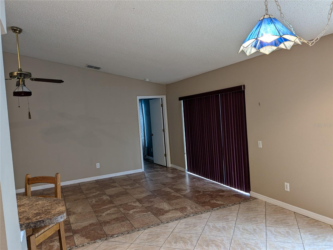
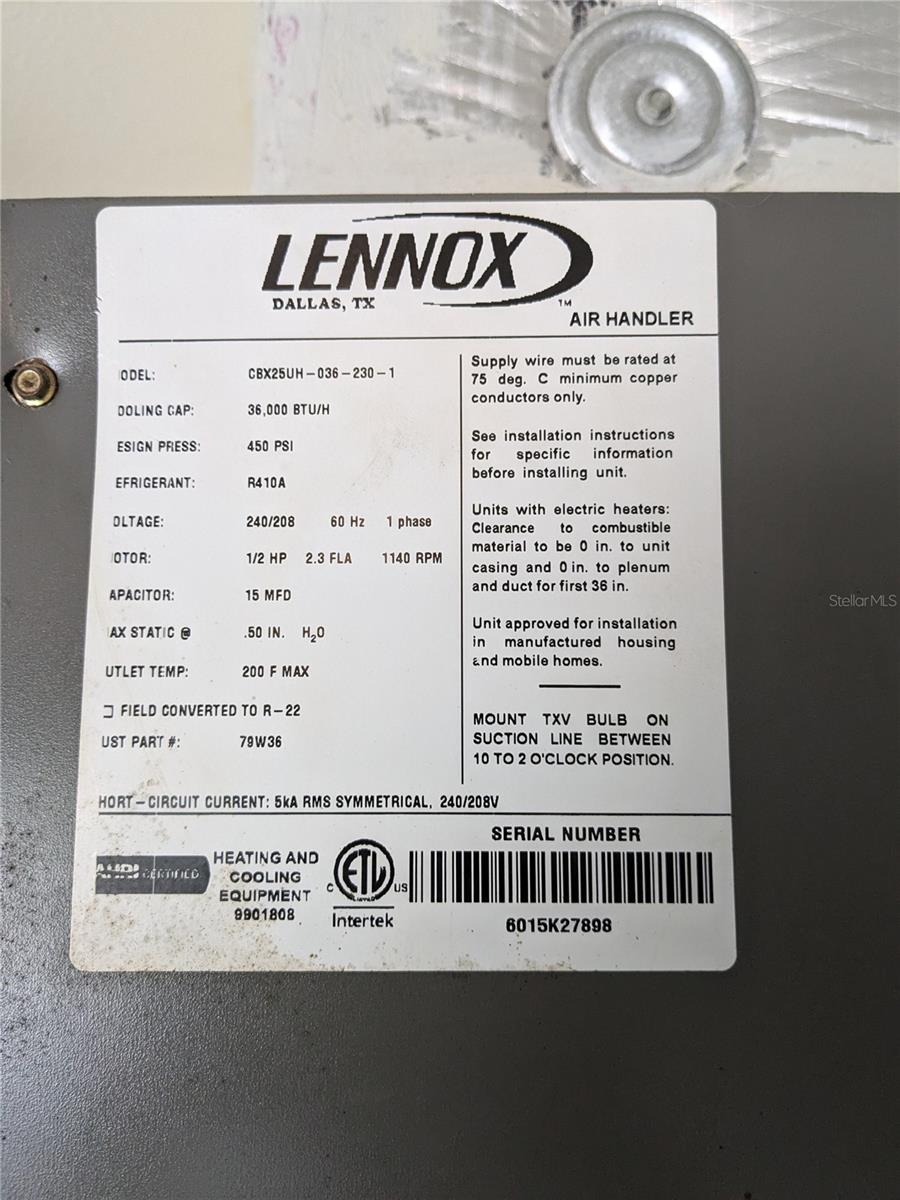
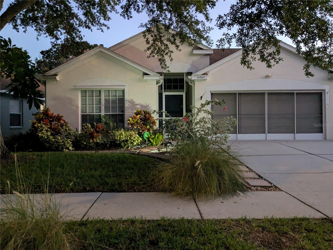
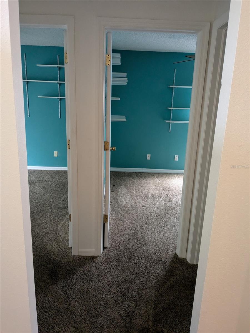
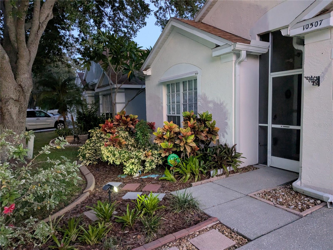
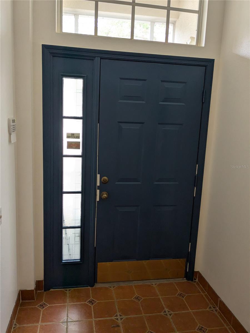
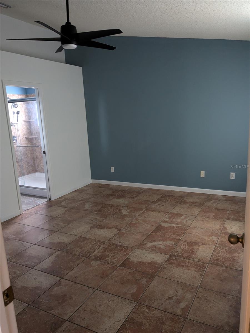
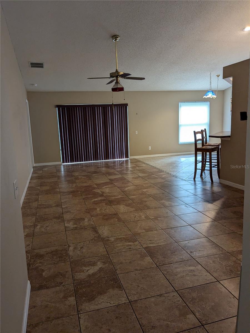
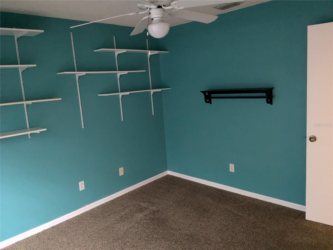
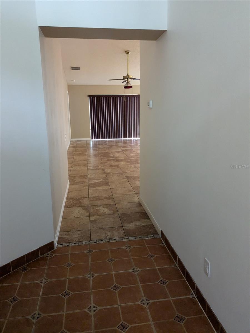
Active
10507 WALKER VISTA DR
$315,000
Features:
Property Details
Remarks
SELLER MOTIVATED!!! Welcome to South Pointe. Beautifully maintained 3-bedroom, 2-bathroom, 2 car garage home in the highly desirable South Pointe community. This home features an attractive landscaped yard with a mature oak tree in front for ample shade, great curb appeal, spacious split floor plan for optimal privacy, vaulted ceilings in the open-concept living and dining areas, and a thoughtfully designed kitchen with a cozy breakfast nook, ample counter and storage space, and a large pantry. The generously sized primary suite includes an updated en-suite bath featuring an oversized walk in shower, dual vanity, a large step in linen closet, and a large walk-in closet with a full organization system installed. The two additional bedrooms share a full bath on the opposite side of the home. Enjoy a fully enclosed patio overlooking the large backyard on a scenic pond inhabited by lots of natural wildlife—perfect for relaxing or entertaining. With updates including a newer roof, AC, water heater, and flooring, this home is move-in ready. The home is located within walking distance to one of the main community heated swimming pools, a park, playground, basketball court, and even a wide open field—great for soccer, picnics, or letting the kids run free. And with NO CDD fees and very low HOA fees, you’ll enjoy affordable living with top-tier amenities. Located just off Highway 301 and I-75, you’ll have easy access to Tampa, MacDill AFB, VA and other top hospitals, and all the newest shopping, dining, and entertainment you could need. Located near top-rated schools, this home offers the perfect blend of comfort, convenience, and family life. Sold As-Is with all appliances included. Don’t miss this great buy—schedule a private showing today!
Financial Considerations
Price:
$315,000
HOA Fee:
60.56
Tax Amount:
$1464.73
Price per SqFt:
$209.58
Tax Legal Description:
SOUTH POINTE PHASE 1A 1B LOT 12 BLOCK 8
Exterior Features
Lot Size:
7097
Lot Features:
In County, Sidewalk, Paved, Unincorporated
Waterfront:
Yes
Parking Spaces:
N/A
Parking:
Driveway, Garage Door Opener
Roof:
Shingle
Pool:
No
Pool Features:
N/A
Interior Features
Bedrooms:
3
Bathrooms:
2
Heating:
Central, Electric
Cooling:
Central Air
Appliances:
Dishwasher, Disposal, Dryer, Electric Water Heater, Exhaust Fan, Ice Maker, Microwave, Range, Refrigerator, Washer
Furnished:
Yes
Floor:
Carpet, Ceramic Tile
Levels:
One
Additional Features
Property Sub Type:
Single Family Residence
Style:
N/A
Year Built:
1999
Construction Type:
Block, Stucco
Garage Spaces:
Yes
Covered Spaces:
N/A
Direction Faces:
North
Pets Allowed:
Yes
Special Condition:
None
Additional Features:
Rain Gutters, Sidewalk, Sliding Doors
Additional Features 2:
N/A
Map
- Address10507 WALKER VISTA DR
Featured Properties