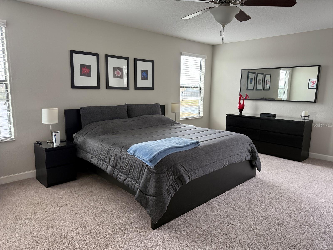


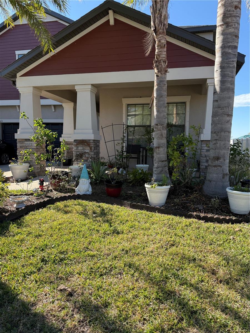
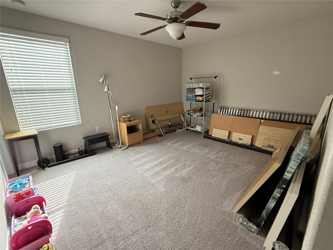

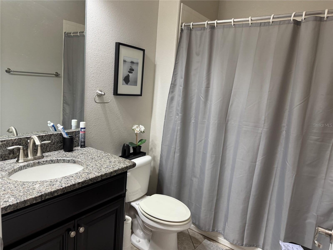

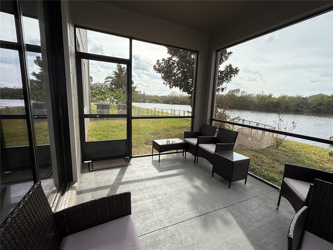
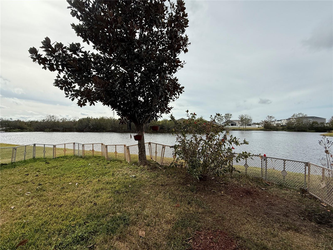
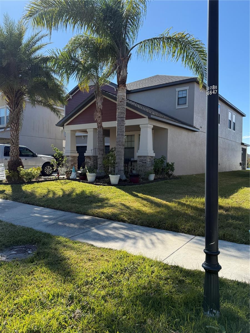



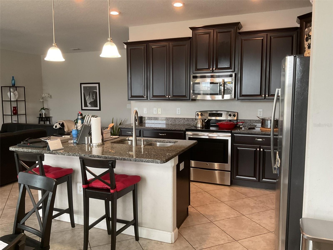
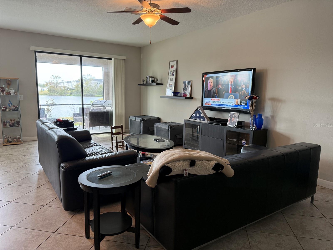

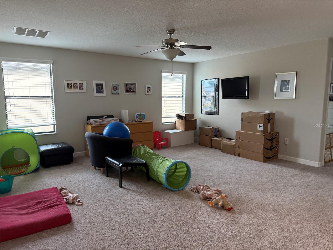
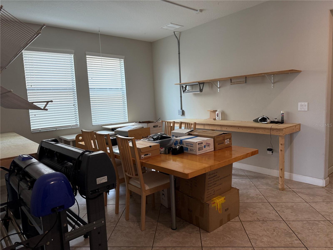


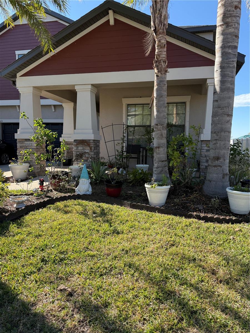
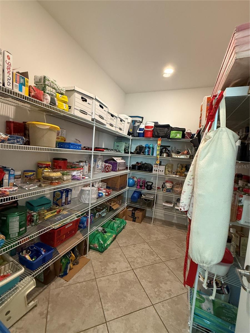


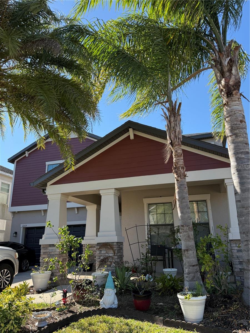

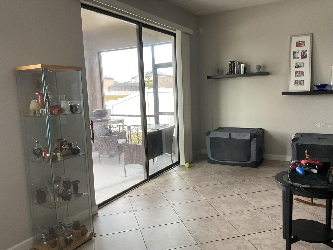

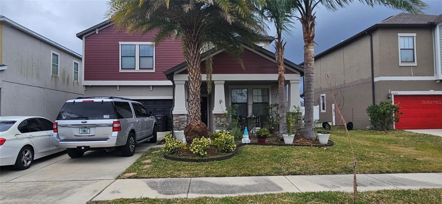



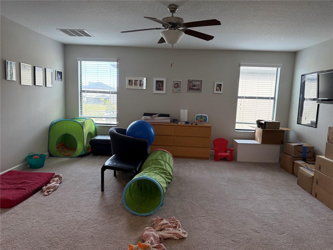

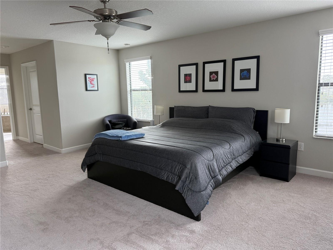





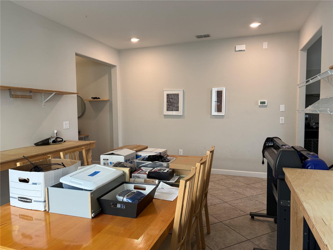


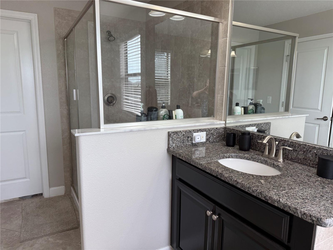
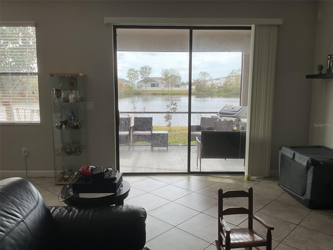



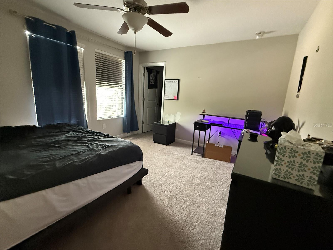


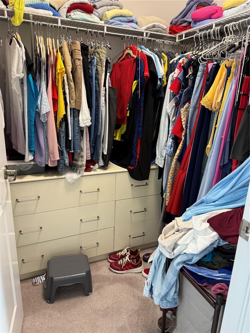
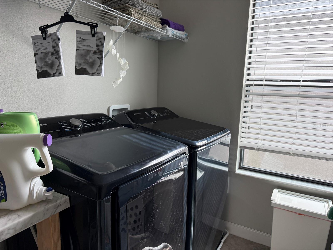

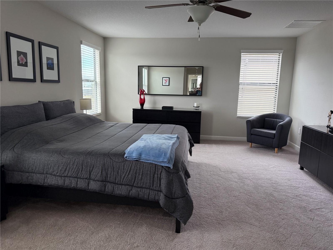
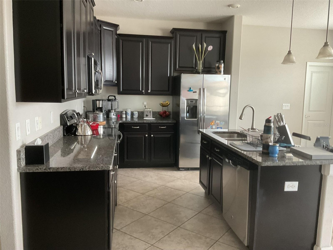

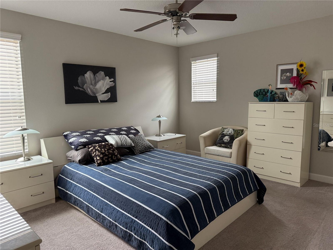
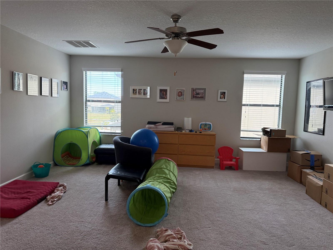
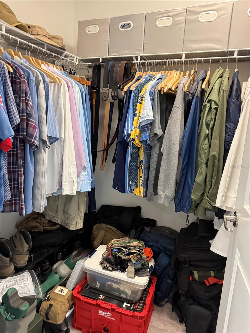
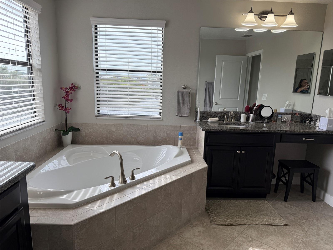



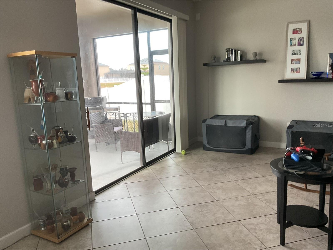



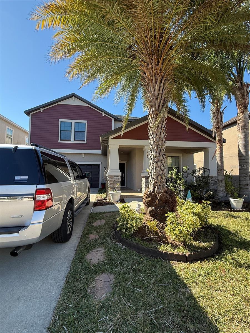
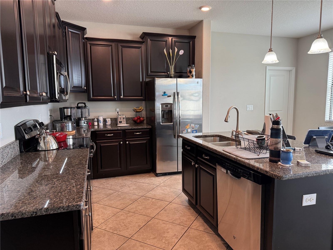



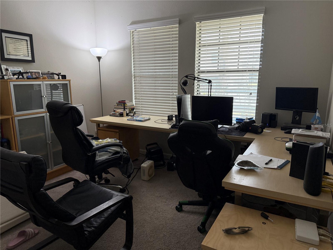

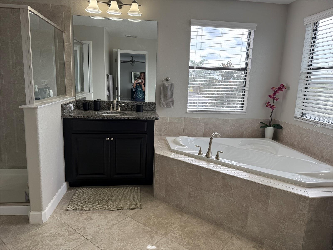

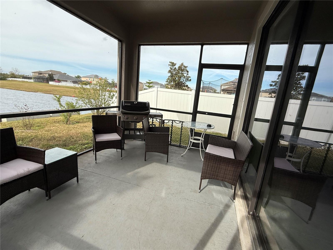
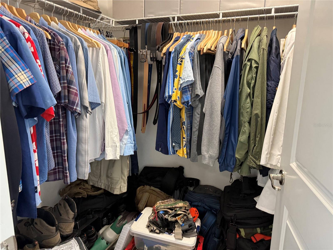
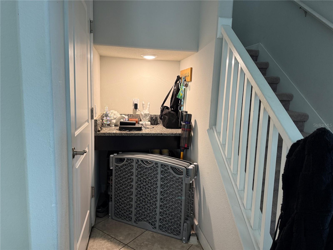
Active
12315 BALLENTRAE FOREST DR
$437,000
Features:
Property Details
Remarks
This home boasts a newly painted exterior and encompasses all the essential features one could desire. The freshly painted exterior enhances its appeal, ensuring it meets both your needs and wants. 5 Bedrooms and 3 full bathrooms plus loft area Formal dining room, currently utilized as a media room Expansive kitchen-great room combination Walk-in pantry and granite countertops 3 Car Tandem Garage The kitchen is equipped with 42-inch espresso wood cabinetry with undermount lighting, granite countertops, stainless steel appliances, and a bistro pantry featuring custom closet doors and built-in shelving. A large island and breakfast nook views of the lake through sizable windows. The spacious family room adjacent to the kitchen includes glass sliding doors that open to a large extended lanai with wood-like tile flooring. Additionally, there is a versatile flex space/office niche with built-in desk and cabinetry, providing pond views and granite countertops. Upstairs, you will find five generously sized bedrooms and three full bathrooms, both equipped with double sinks, along with the laundry room. The community also ample recreational opportunities with access to a pool. The master suite is a true retreat, boasting an expansive layout with a private sitting area that overlooks the tranquil lake. The en-suite bathroom features a soaking tub, a separate walk-in shower, and dual vanities, providing a spa-like experience. His and hers walk-in closets ample storage space. The home is designed for both comfort and convenience, with smart home features including a programmable thermostat, security system, and energy-efficient windows. The beautifully landscaped yard includes mature trees and a well-maintained lawn, creating a serene outdoor oasis. This property is in a popular community with top-rated schools, friendly neighbors, and close access to shopping, dining, and entertainment. In addition to the community pool, residents enjoy walking trails, playgrounds, and a clubhouse, making it an ideal place for families and social gatherings.
Financial Considerations
Price:
$437,000
HOA Fee:
110
Tax Amount:
$7735.64
Price per SqFt:
$120.75
Tax Legal Description:
BALLENTRAE SUBDIVISION PHASE 1 LOT 14 BLOCK 5
Exterior Features
Lot Size:
4950
Lot Features:
Sidewalk, Paved
Waterfront:
Yes
Parking Spaces:
N/A
Parking:
Tandem
Roof:
Shingle
Pool:
No
Pool Features:
N/A
Interior Features
Bedrooms:
5
Bathrooms:
3
Heating:
Central
Cooling:
Central Air
Appliances:
Dishwasher, Disposal, Dryer, Electric Water Heater, Exhaust Fan, Microwave, Range, Refrigerator, Washer
Furnished:
Yes
Floor:
Ceramic Tile, Hardwood
Levels:
Two
Additional Features
Property Sub Type:
Single Family Residence
Style:
N/A
Year Built:
2016
Construction Type:
Concrete
Garage Spaces:
Yes
Covered Spaces:
N/A
Direction Faces:
South
Pets Allowed:
Yes
Special Condition:
None
Additional Features:
Hurricane Shutters, Irrigation System, Lighting, Sidewalk, Sliding Doors
Additional Features 2:
See HOA Documents Buyers Responsible for Due Diligence.
Map
- Address12315 BALLENTRAE FOREST DR
Featured Properties