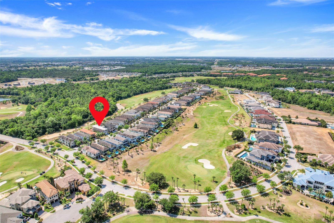
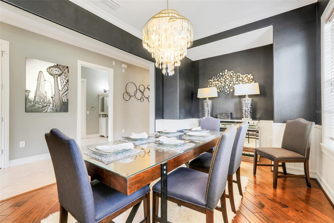
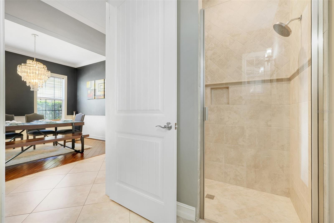
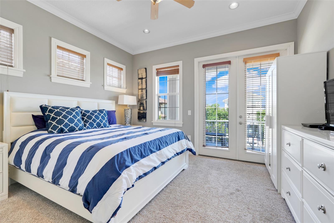
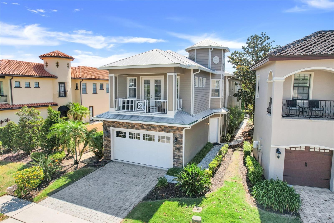
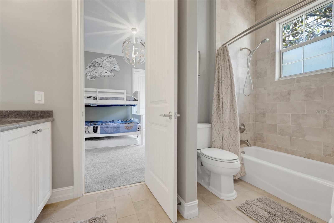
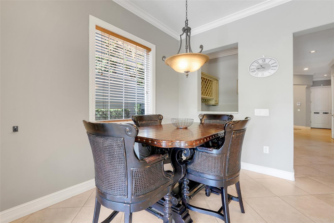
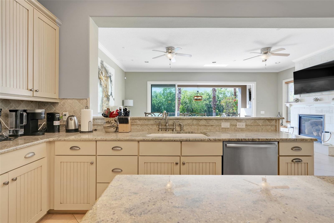
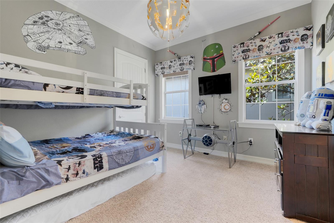
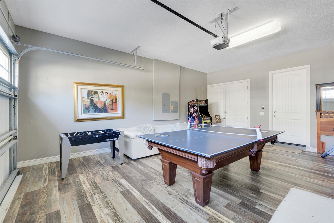
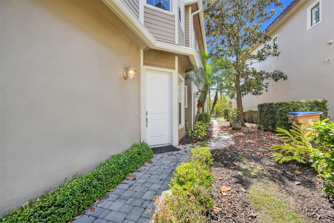
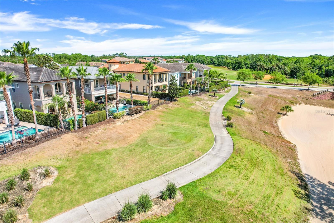
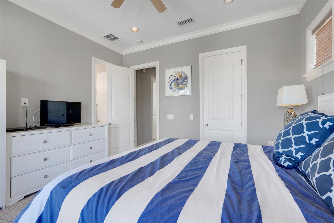
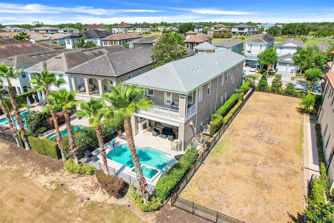
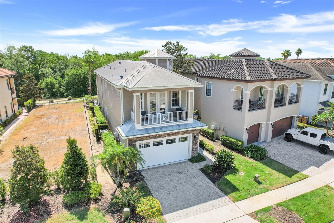
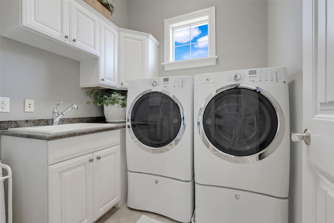
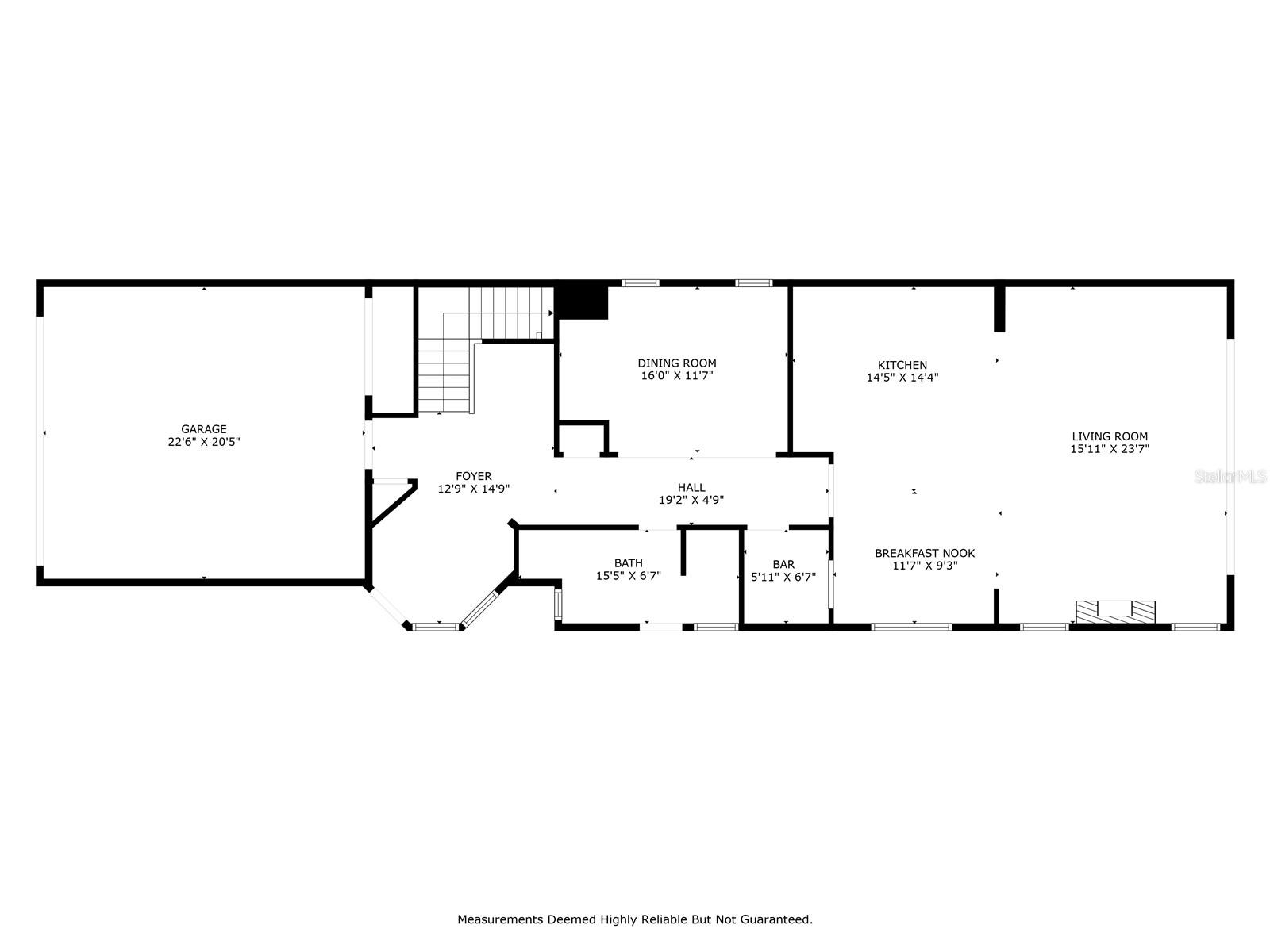
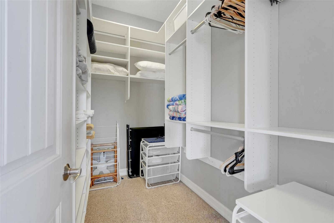
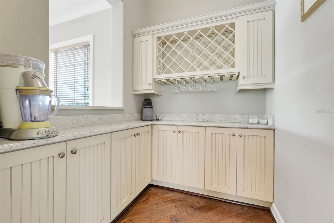
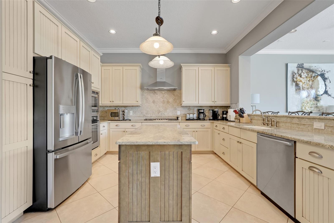
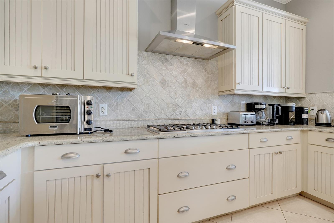
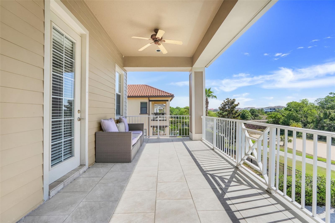
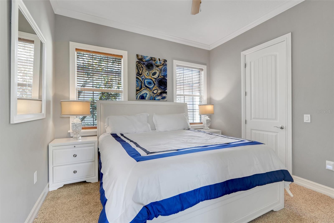
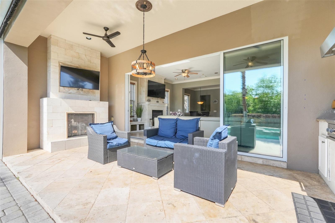
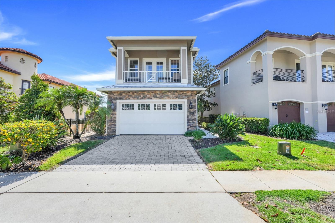
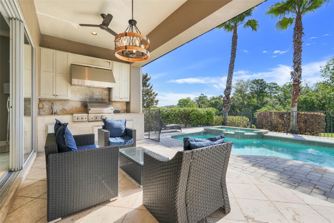
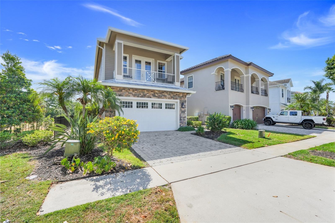
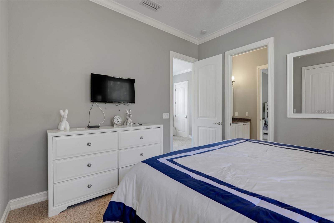
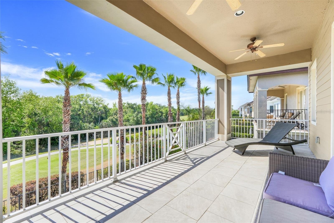
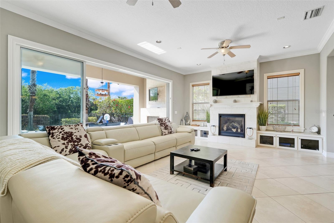
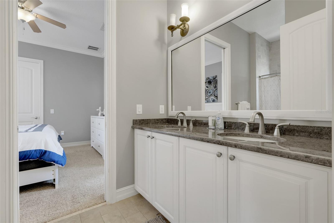
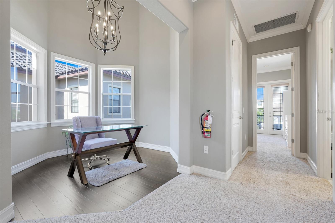
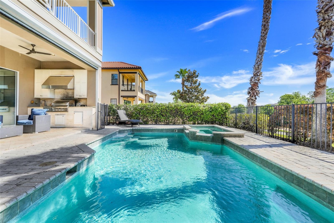
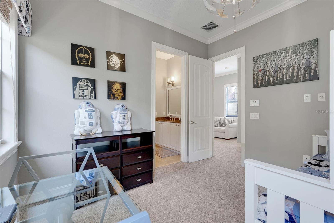
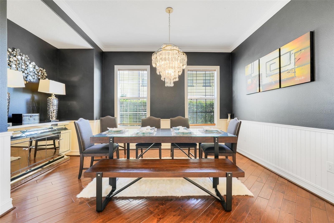
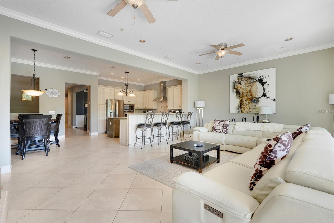
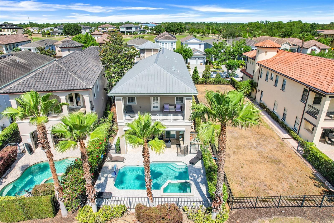
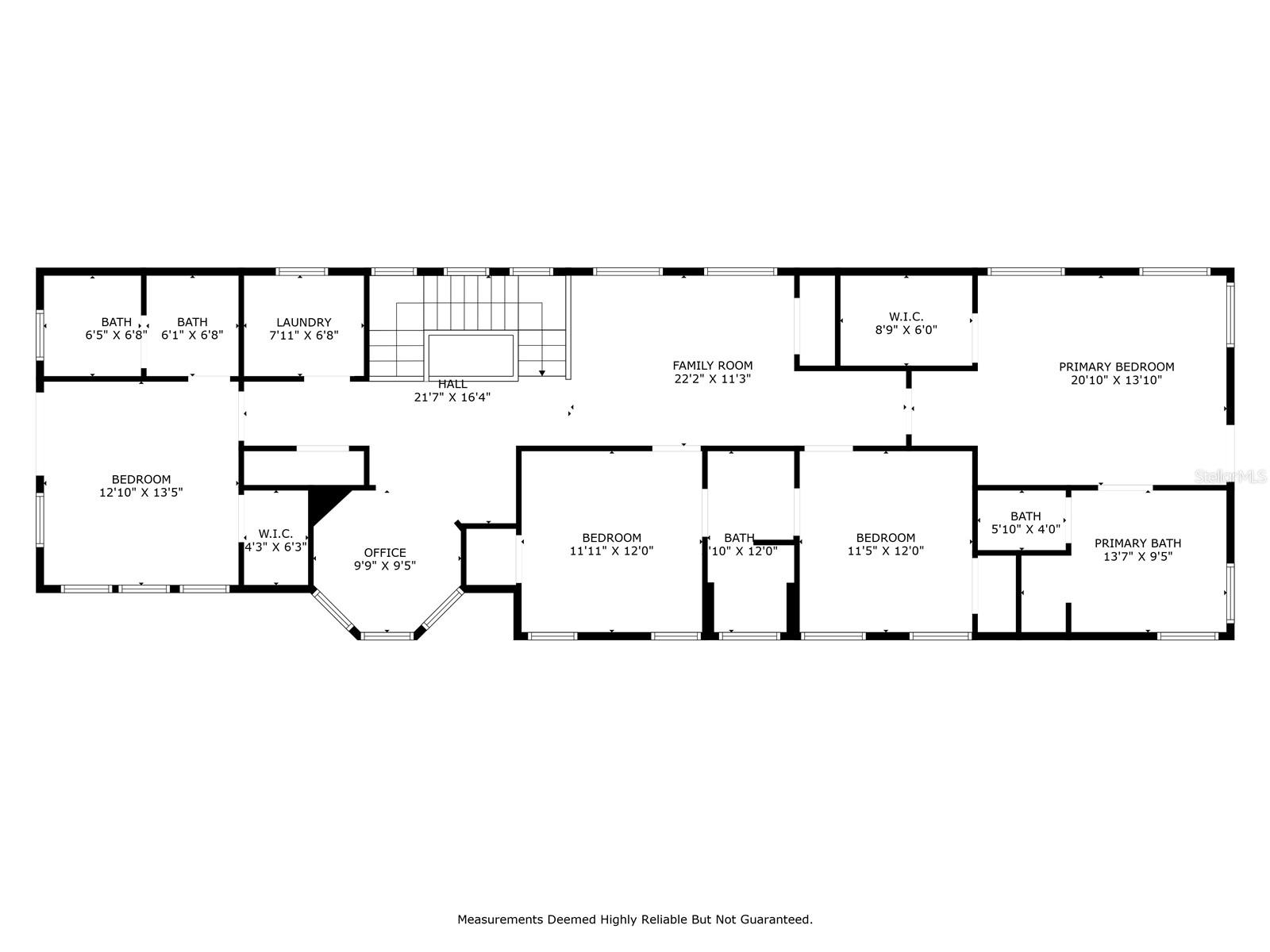
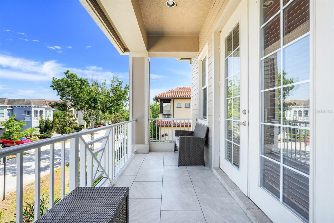
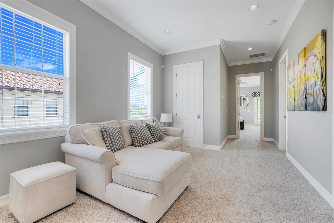
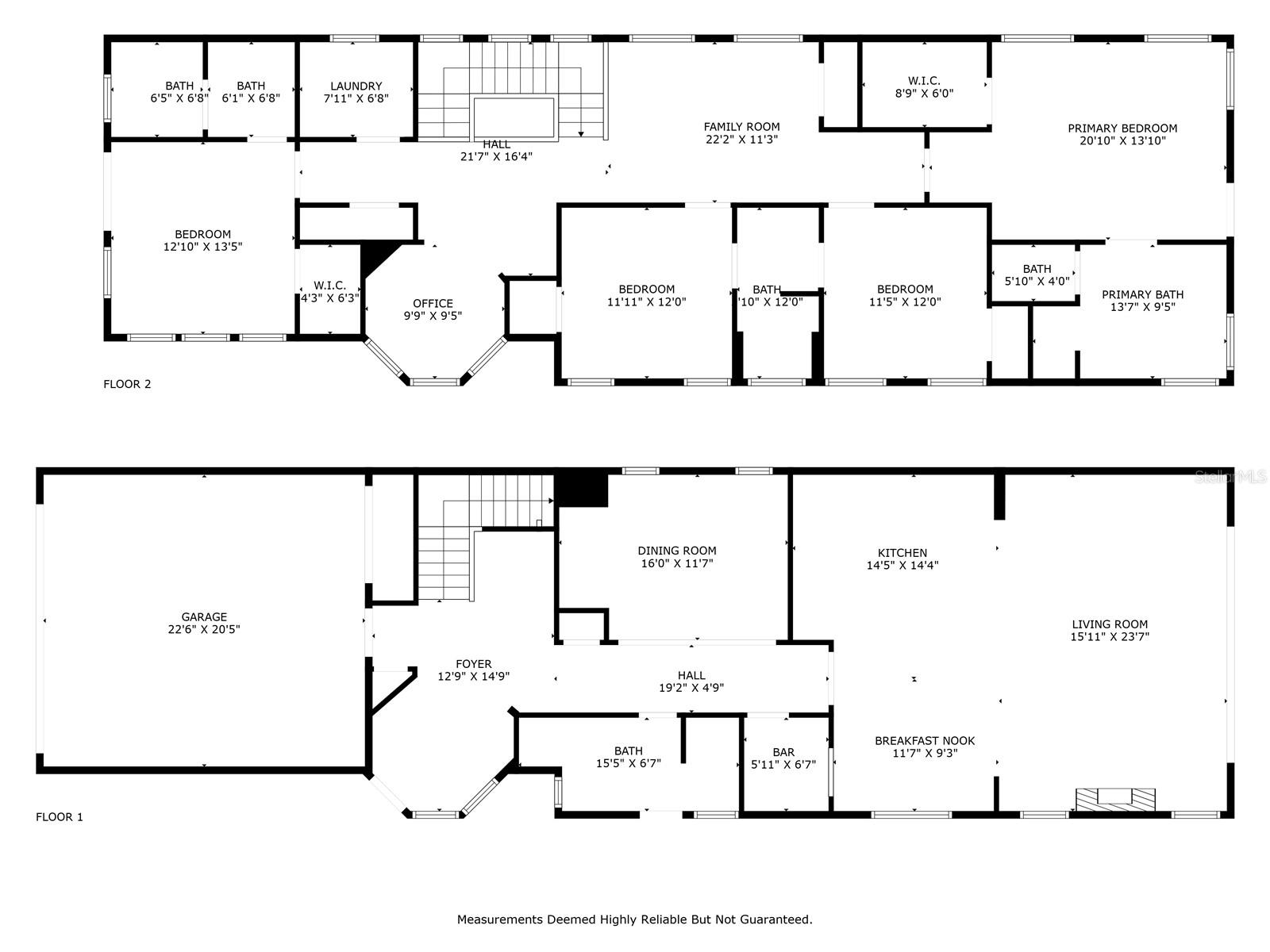
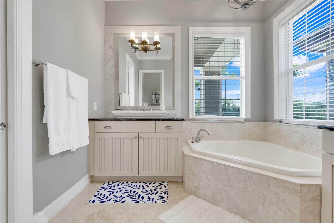
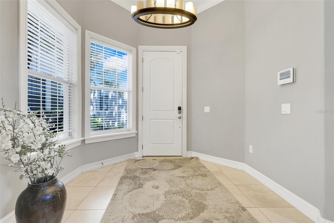
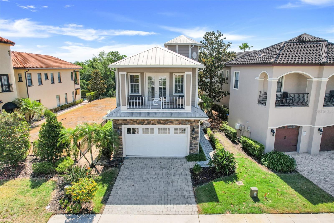
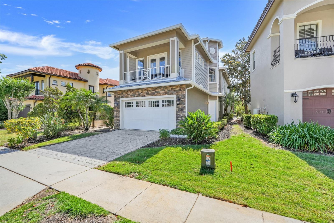
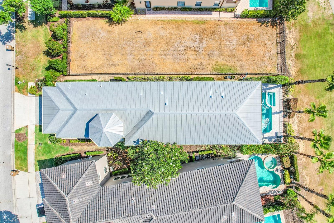
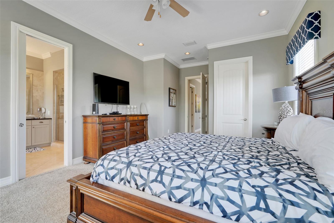
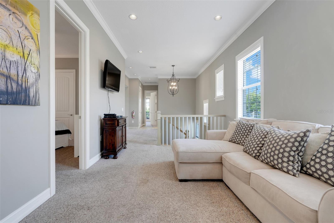
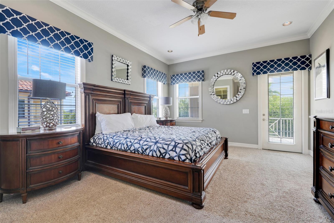
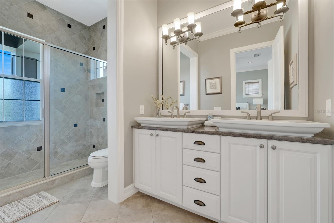
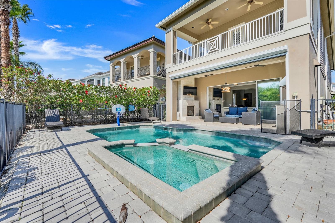
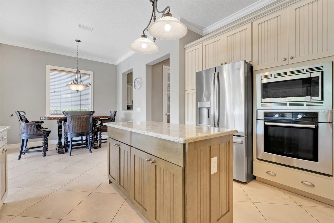
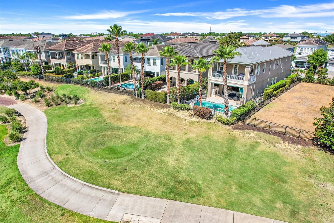
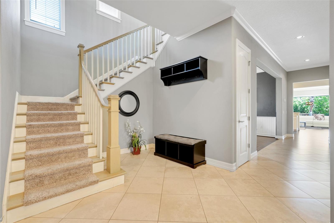
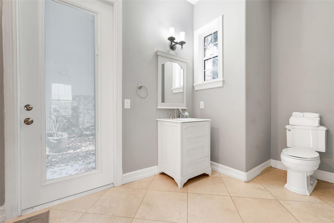
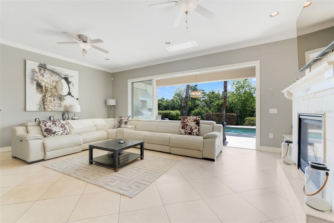
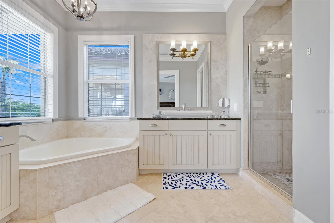
Active
1021 CASTLE PINES CT
$1,050,000
Features:
Property Details
Remarks
**Stunning 4-Bedroom, 4-Bathroom FULLY FURNISHED Home on the Golf Course in Reunion Resort** Welcome to this luxurious single-family home, nestled in the coveted Reunion Resort, offering a blend of elegance and comfort. Situated on the golf course, this home boasts breathtaking golf views and exceptional amenities for members of the Reunion Resort & Club. Generously sized bedrooms and beautifully appointed bathrooms, offering ample space for family and guests. The expansive outdoor space features an outdoor kitchen in the covered patio, overlooking the pool and spa perfect for relaxation and entertaining. In the heart of the home, a chef's kitchen designed for culinary enthusiasts with top-of-the-line appliances (gas stove and double wall ovens), plenty of counter space, and custom cabinetry. The spacious open-concept design seamlessly connects the kitchen and living room, and the sliding doors open all the way for the perfect indoor/outdoor entertaining. Upstairs a versatile loft space, perfect for a media room, play area, or additional lounging space, as well as a separate office space. Elegantly designed, the formal dining room offers a refined space for hosting dinner parties or enjoying intimate meals. The garage has been transformed into a fun-filled game room, featuring a pool table/ping pong table for entertainment and leisure. This home offers an incredible opportunity to live in luxury with all the features you could dream of. Whether you're looking for a primary residence, vacation home, or investment property, this property in Reunion Resort is sure to impress.
Financial Considerations
Price:
$1,050,000
HOA Fee:
520
Tax Amount:
$11214.14
Price per SqFt:
$327.1
Tax Legal Description:
REUNION WEST VILLAGE 3A PB 16 PGS 136-141 LOT 73
Exterior Features
Lot Size:
4900
Lot Features:
Landscaped, On Golf Course, Sidewalk, Paved, Private
Waterfront:
No
Parking Spaces:
N/A
Parking:
N/A
Roof:
Metal
Pool:
Yes
Pool Features:
Child Safety Fence, In Ground, Lighting
Interior Features
Bedrooms:
4
Bathrooms:
4
Heating:
Electric
Cooling:
Central Air
Appliances:
Built-In Oven, Convection Oven, Cooktop, Dishwasher, Disposal, Dryer, Electric Water Heater, Freezer, Ice Maker, Microwave, Range, Range Hood, Refrigerator, Washer
Furnished:
Yes
Floor:
Carpet, Hardwood, Tile
Levels:
Two
Additional Features
Property Sub Type:
Single Family Residence
Style:
N/A
Year Built:
2008
Construction Type:
Block, Stone, Stucco, Vinyl Siding
Garage Spaces:
Yes
Covered Spaces:
N/A
Direction Faces:
West
Pets Allowed:
Yes
Special Condition:
None
Additional Features:
Balcony, French Doors, Outdoor Grill, Outdoor Kitchen, Rain Gutters, Sidewalk, Sliding Doors
Additional Features 2:
verify with HOA
Map
- Address1021 CASTLE PINES CT
Featured Properties