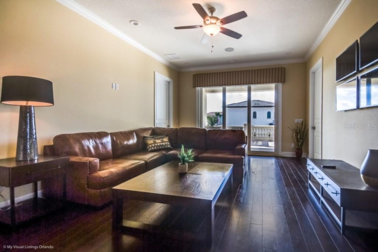
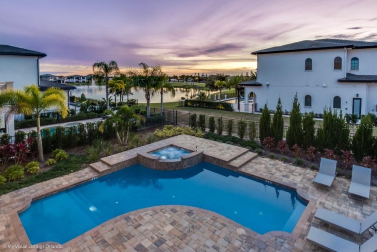
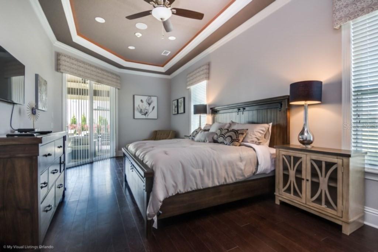
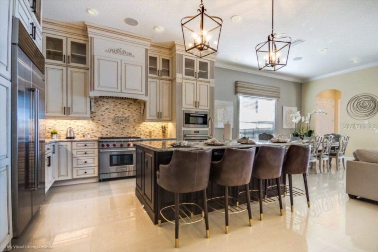
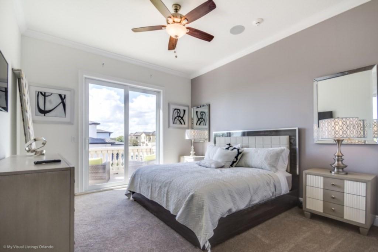
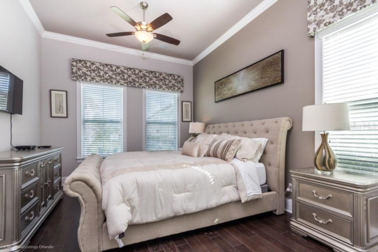
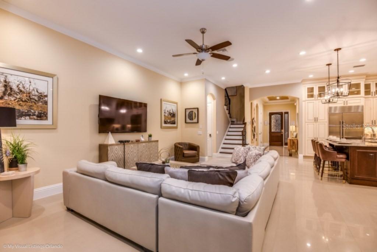
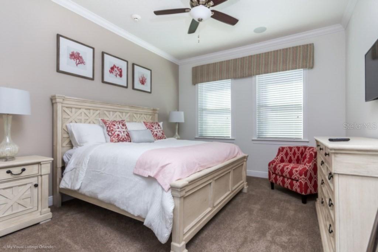
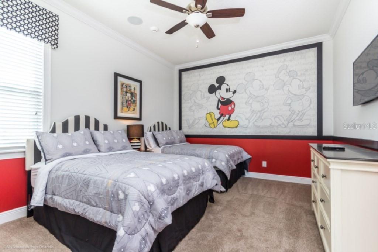
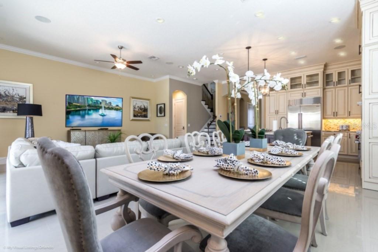
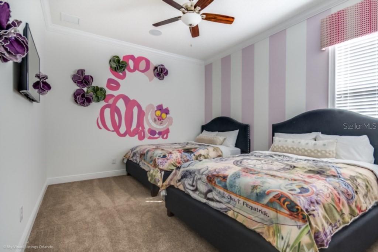
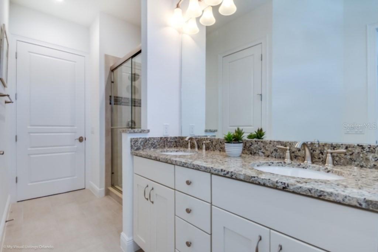
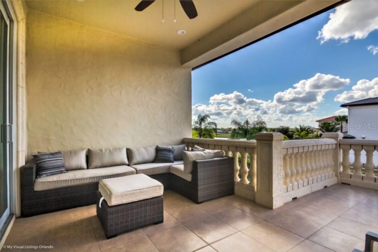
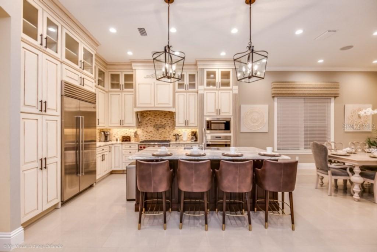
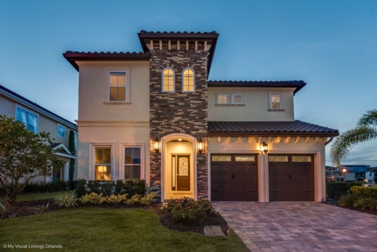
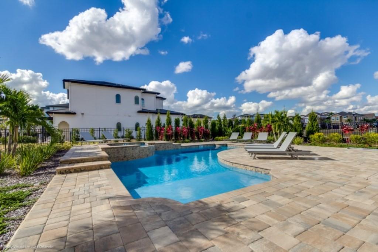
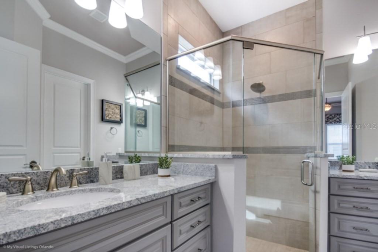
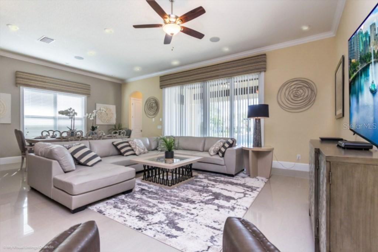
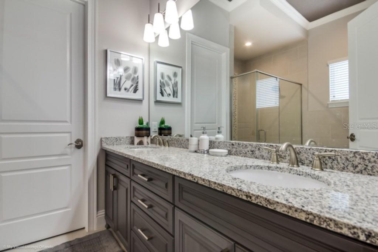
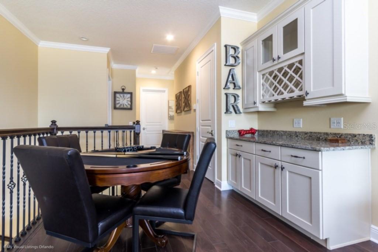
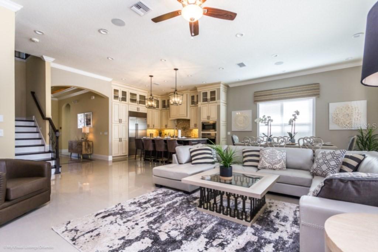
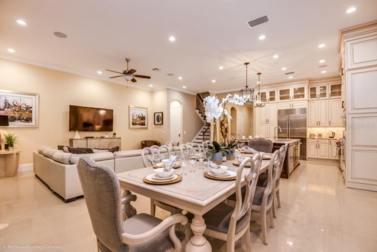
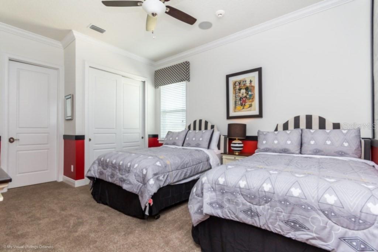
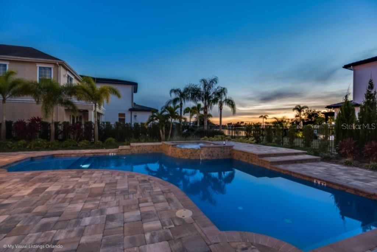
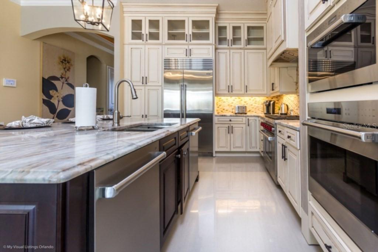
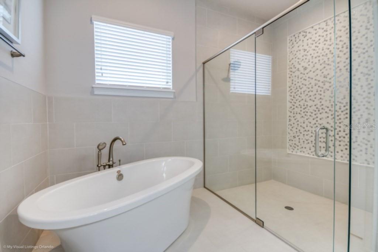
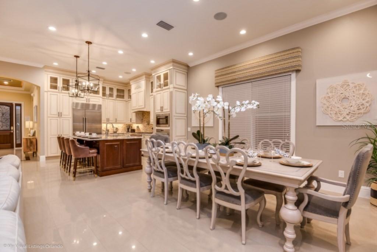
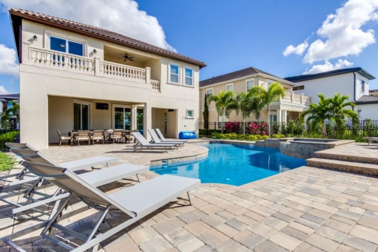
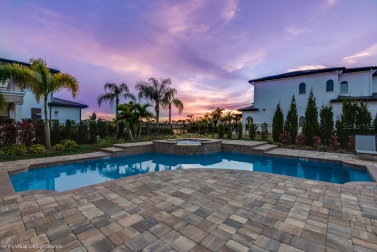
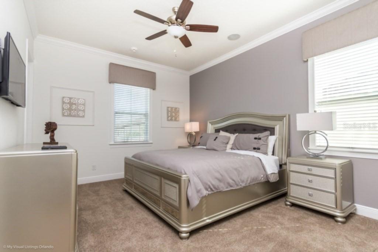
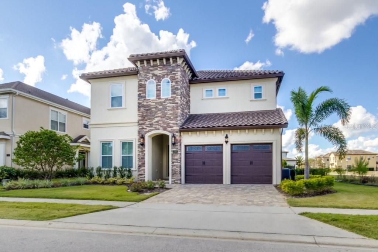
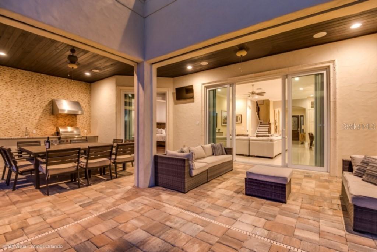
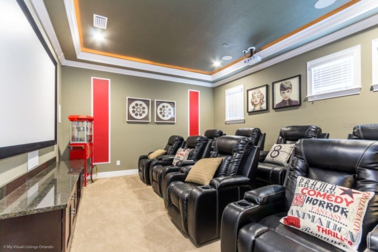
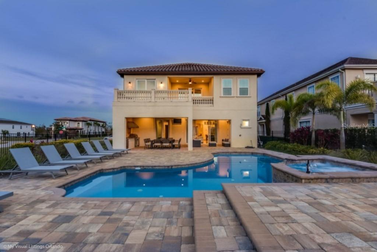
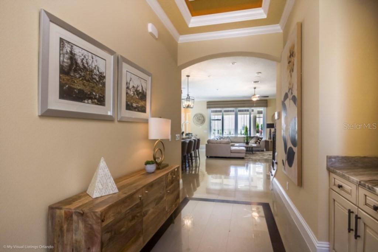
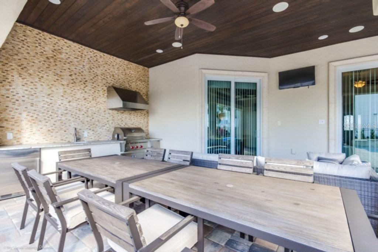
Active
760 GOLDEN BEAR DR
$1,799,000
Features:
Property Details
Remarks
This magnificent 7 bed 8 bath, custom home has Reunion membership and also has the bonus of $100,000 in confirmed bookings in place already and its only April. Built on a double lot which provides an extra large custom designed pool & pool deck, with plenty of space to sunbathe and a large shaded lanai to dine outside with a built in summer kitchen. Inside this property is designed beautifully with high, tray, ceilings & large tiled and wooden flooring and many more upgrades. The bespoke kitchen has Wolf and Sub Zero appliances with a great sized granite breakfast bar and floor to ceiling cabinetry. The open plan living are has views over the pool. There is a great loft area with a bar which leads to the large balcony with beautiful pond views. The custom cinema room has seating for everyone. The bedrooms are spacious with delightful en-suites. The children’s bedrooms have fun theming and the garage is an additional area for fun where you can play pool or air hockey. Reunion has three championship golf courses, a multimillion dollar water park, Gym, tennis courts, pickle ball, crazy golf, two Club houses, multiple restaurants & a Starbucks. All this and it’s just 6 miles to Disney. Please call me today to schedule your viewing. I advise booking in advance as this is a very popular vacation rental property, so it’s often occupied.
Financial Considerations
Price:
$1,799,000
HOA Fee:
787
Tax Amount:
$19795
Price per SqFt:
$413.28
Tax Legal Description:
REUNION WEST VILLAGES NORTH PB 16 PGS 23-31 LOTS 266 & 267 27/25/27
Exterior Features
Lot Size:
10454
Lot Features:
N/A
Waterfront:
No
Parking Spaces:
N/A
Parking:
N/A
Roof:
Tile
Pool:
Yes
Pool Features:
Gunite, Heated, In Ground
Interior Features
Bedrooms:
7
Bathrooms:
8
Heating:
Central
Cooling:
Central Air
Appliances:
Cooktop, Dishwasher, Dryer, Microwave, Range Hood, Refrigerator, Washer
Furnished:
Yes
Floor:
Carpet, Hardwood, Tile
Levels:
Two
Additional Features
Property Sub Type:
Single Family Residence
Style:
N/A
Year Built:
2016
Construction Type:
Block, Stucco, Wood Frame
Garage Spaces:
Yes
Covered Spaces:
N/A
Direction Faces:
East
Pets Allowed:
Yes
Special Condition:
None
Additional Features:
Irrigation System, Outdoor Kitchen, Sliding Doors
Additional Features 2:
N/A
Map
- Address760 GOLDEN BEAR DR
Featured Properties