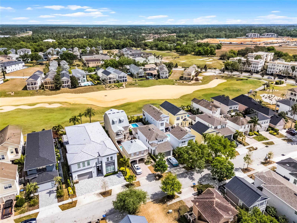
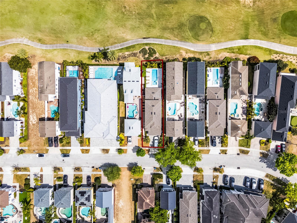

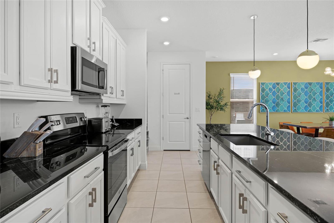
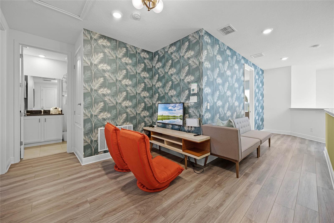
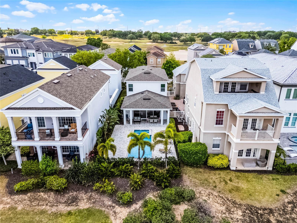
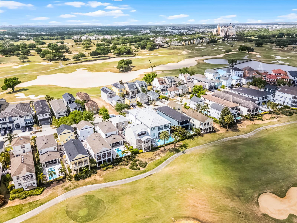
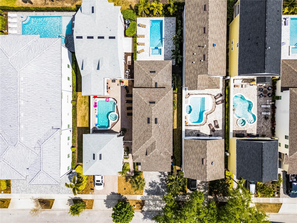
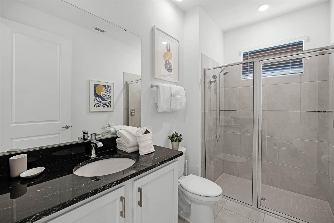
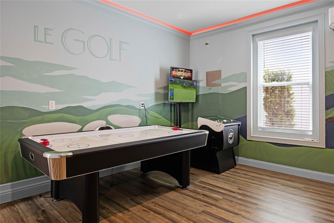
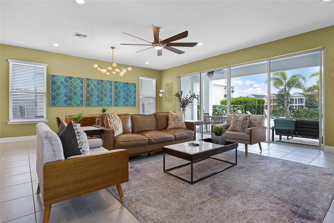
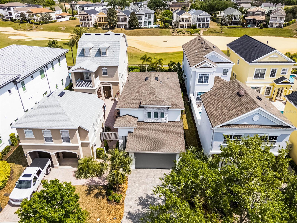
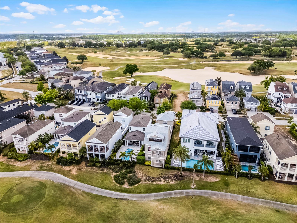
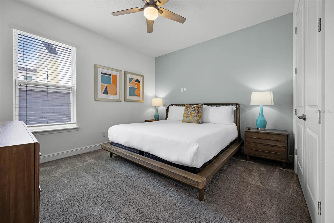
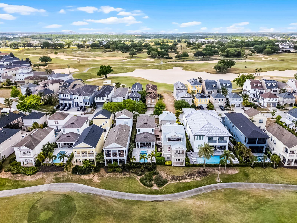

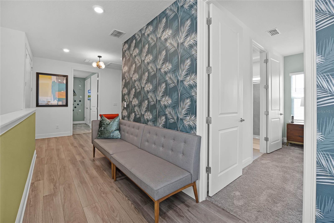
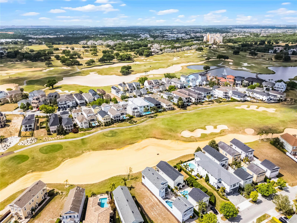
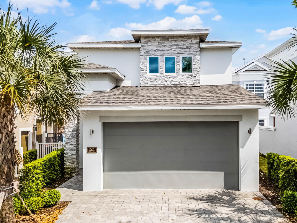
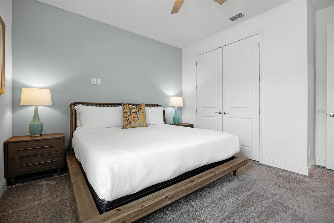
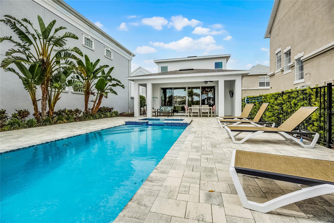
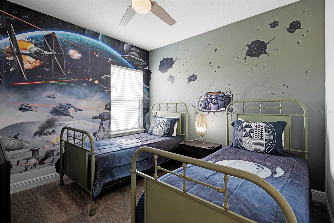
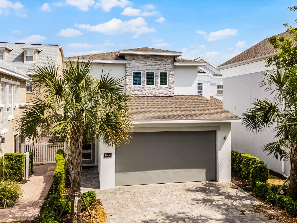
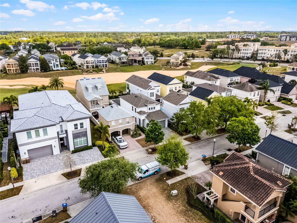
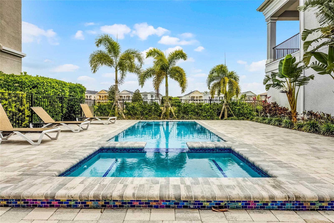
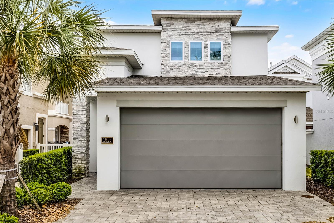
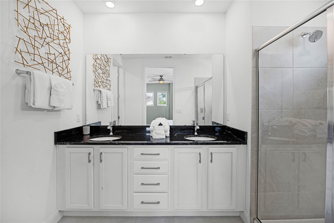
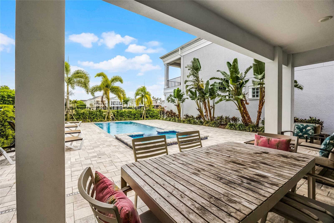
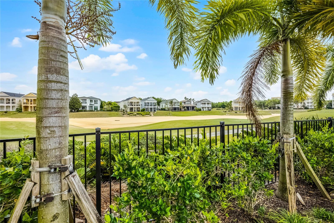
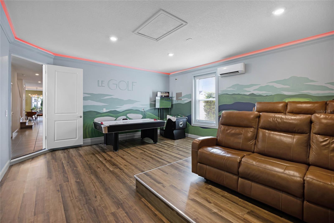
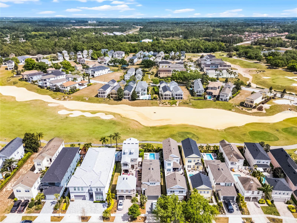
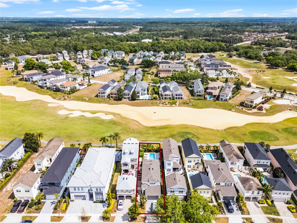
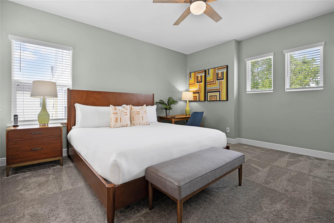
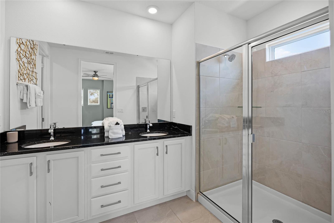
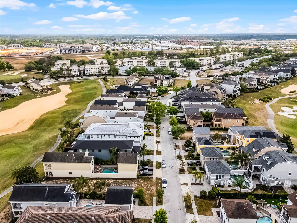
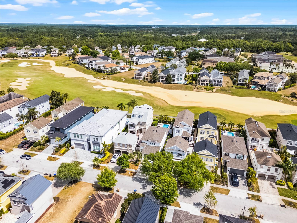
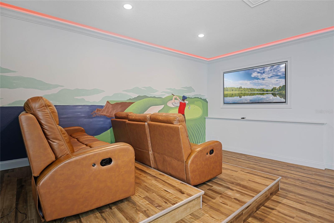
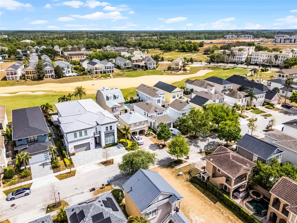
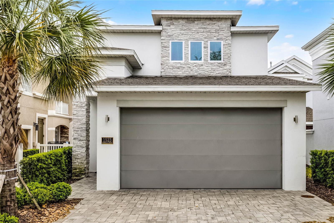
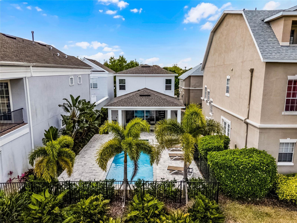
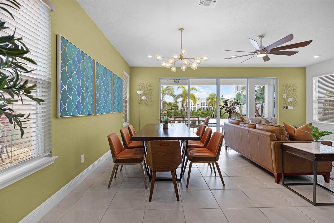

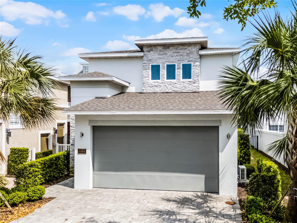
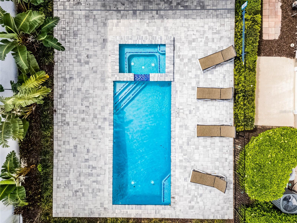
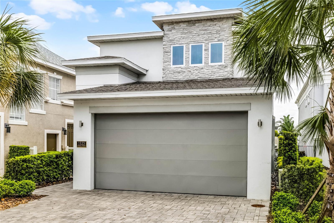
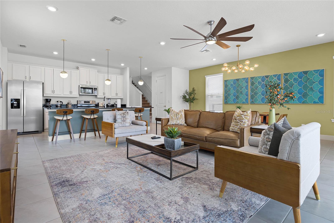
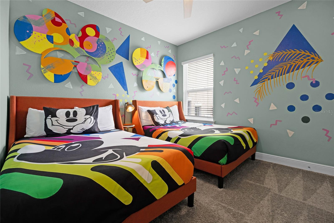
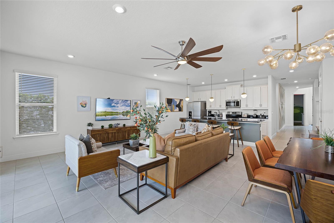
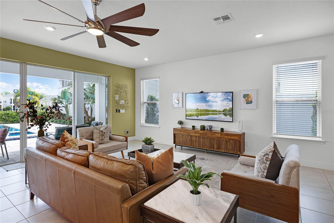
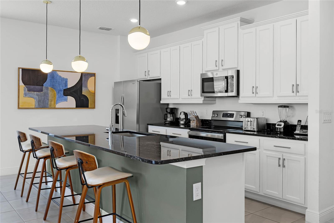
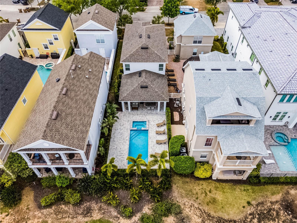
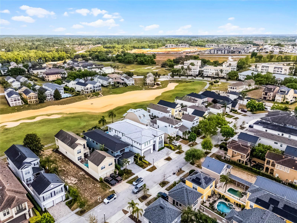
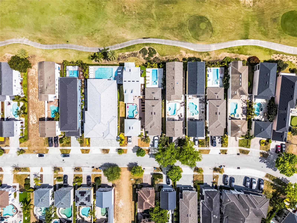
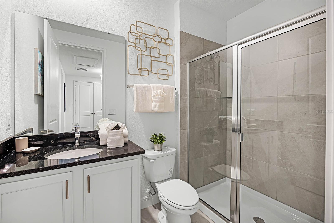
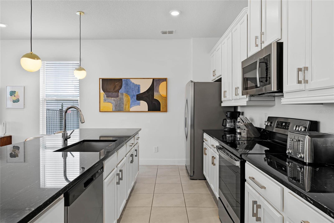

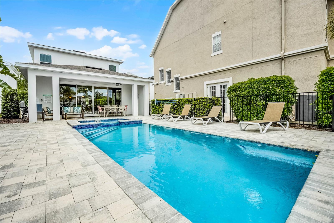
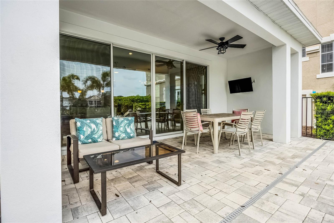
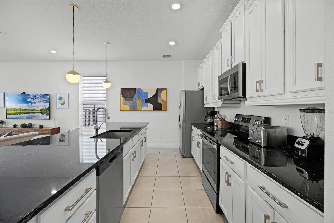
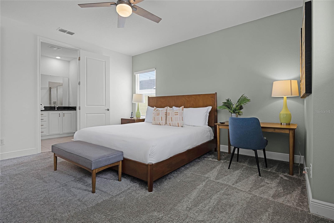
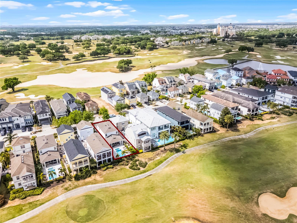
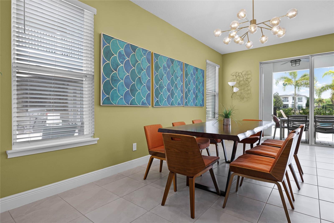
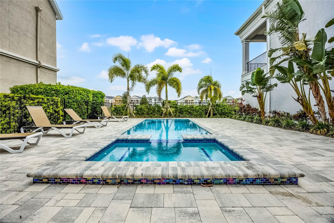
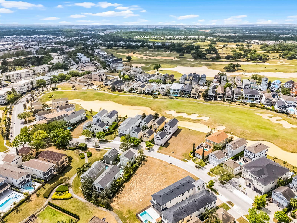
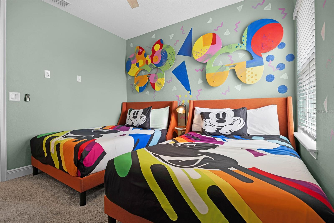
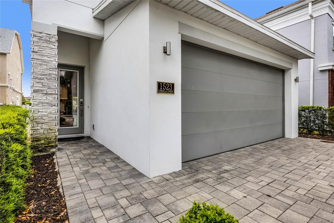
Active
1523 COROLLA CT
$749,900
Features:
Property Details
Remarks
This is the one you have been waiting for! Stunning 4 bedroom, 3 bath home offers breathtaking views of the private Arnold Palmer golf course. Designed for both elegance and functionality, the open floor plan is surrounded by natural light, creating an inviting atmosphere. The master suite is conveniently located downstairs, providing privacy and comfort. The home has been professionally decorated by a top designer, ensuring a welcoming ambiance. Every inch of space has been thoughtfully utilized, making the home spacious and functional. Versatile bonus room offers added entertainment with a game room and theatre style viewing, perfect for sporting events and movie nights. The outdoor oasis is the showstopper, featuring an upgraded pool and hot tub that serve as the focal point of the backyard, all framed by expansive unobstructed golf course views. As an added benefit, the club membership is active and transferrable, allowing you to enjoy all the exclusive amenities and lifestyle that Reunion offers. Reunion Resort offers 2,200 acres of community with 3 private golf courses, 12 pools, a 5-acre waterpark, pickle ball courts, tennis courts, gym, playgrounds, many restaurants and bars, activities to keep you and your family busy all day and so much more. Choose to live full time or use as your getaway and put it in the rental management company to offset your expenses. Whatever you desire, Reunion will fill that need. Do not pass this opportunity up. Live the life others dream about at an amazing value.
Financial Considerations
Price:
$749,900
HOA Fee:
525
Tax Amount:
$11265.52
Price per SqFt:
$327.75
Tax Legal Description:
REUNION PHASE 2 PARCEL 1 AND 1A PB 13 PGS 115-123 LOT 75
Exterior Features
Lot Size:
5009
Lot Features:
Cul-De-Sac
Waterfront:
No
Parking Spaces:
N/A
Parking:
N/A
Roof:
Shake, Shingle
Pool:
Yes
Pool Features:
Deck, Heated, In Ground
Interior Features
Bedrooms:
4
Bathrooms:
3
Heating:
Central, Electric
Cooling:
Central Air
Appliances:
Cooktop, Dishwasher, Disposal, Ice Maker, Microwave, Range, Refrigerator, Washer
Furnished:
No
Floor:
Ceramic Tile, Laminate, Tile
Levels:
Two
Additional Features
Property Sub Type:
Single Family Residence
Style:
N/A
Year Built:
2021
Construction Type:
Block
Garage Spaces:
Yes
Covered Spaces:
N/A
Direction Faces:
West
Pets Allowed:
Yes
Special Condition:
None
Additional Features:
Sliding Doors
Additional Features 2:
N/A
Map
- Address1523 COROLLA CT
Featured Properties