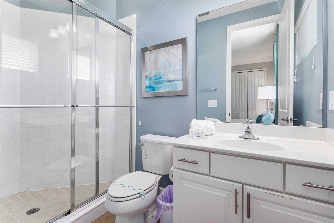
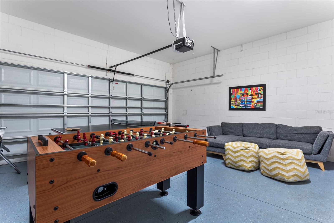
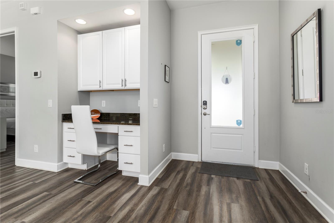
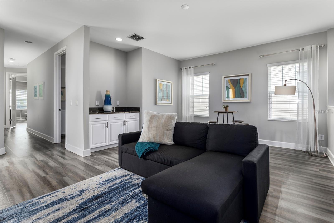
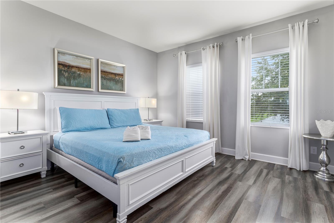
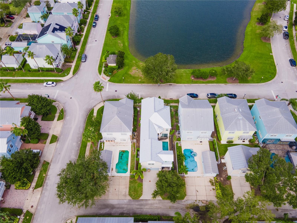
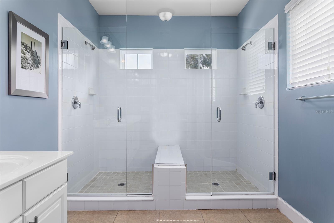
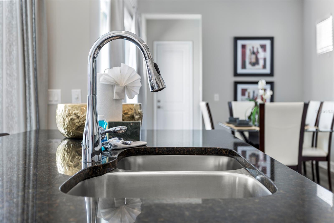
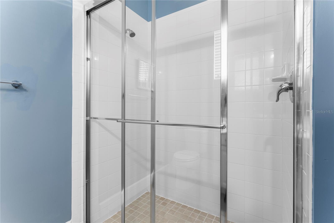
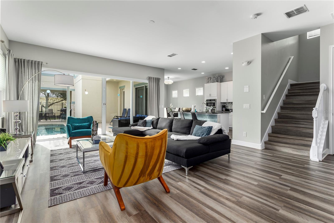
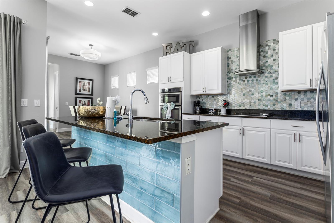
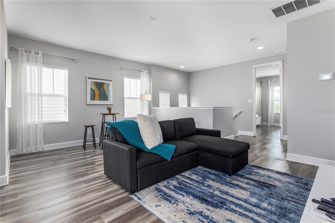
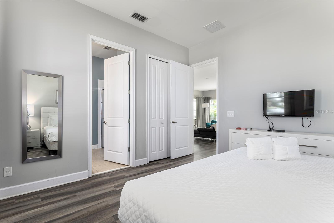
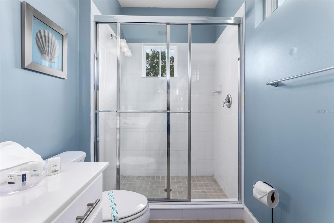
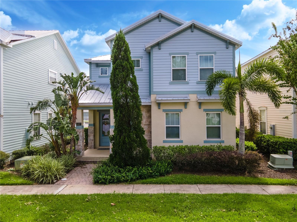
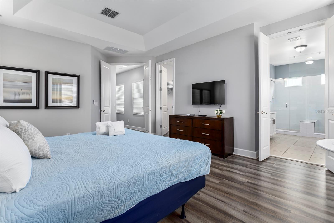
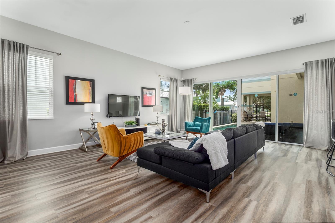
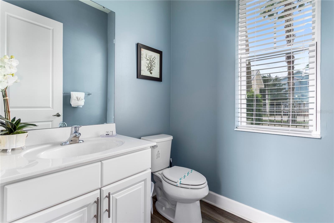
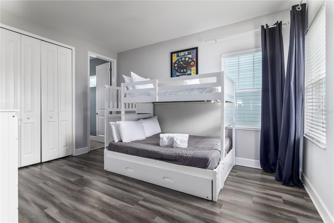
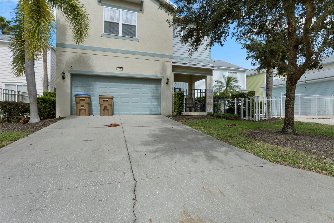
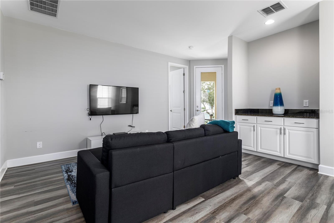
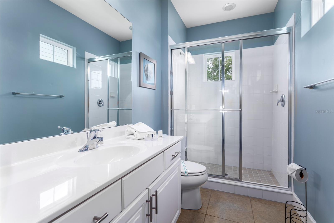
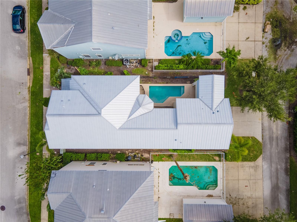
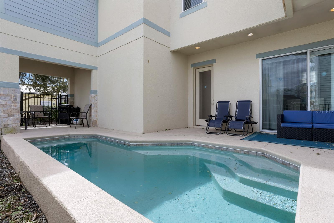
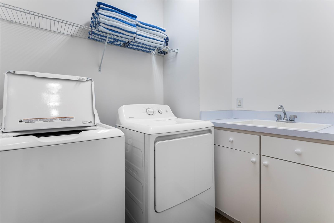
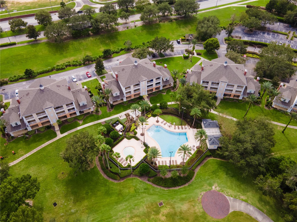
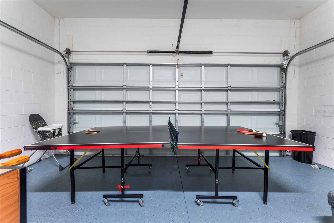
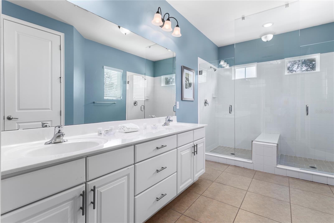
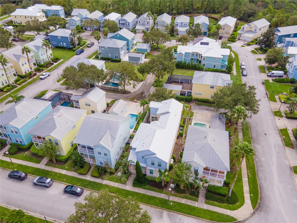
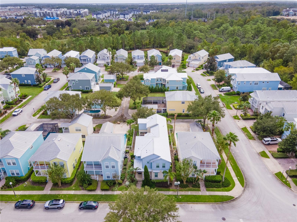
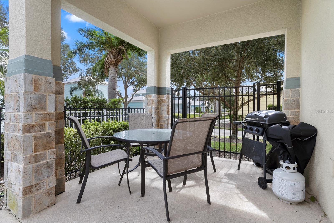
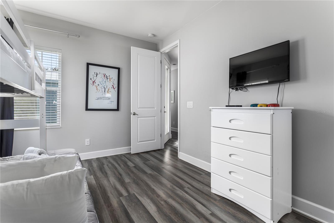
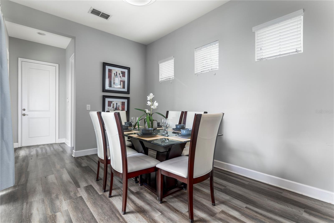
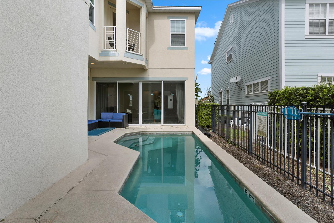
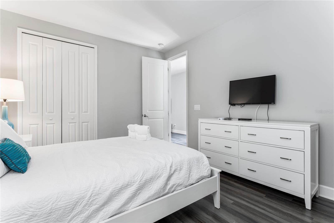
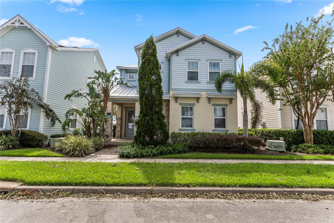
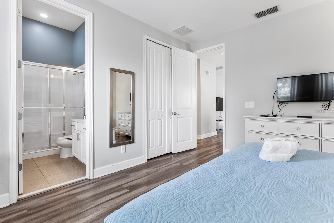
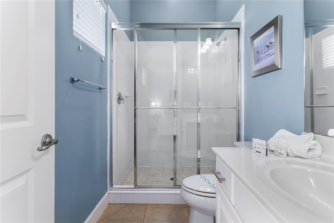
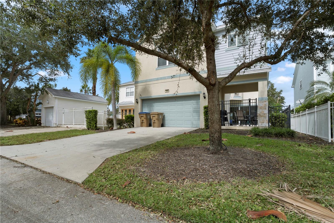
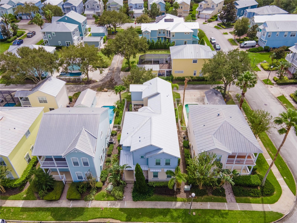
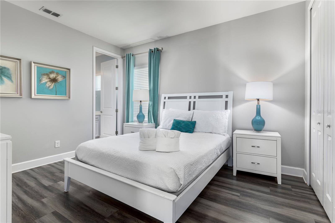
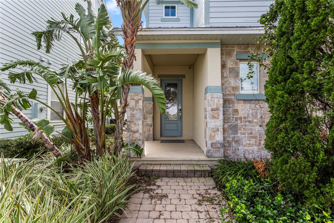
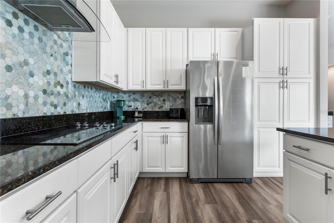
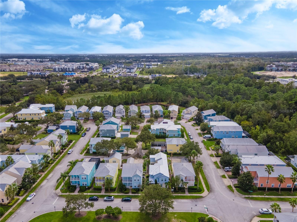
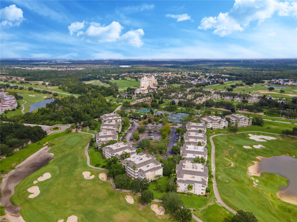
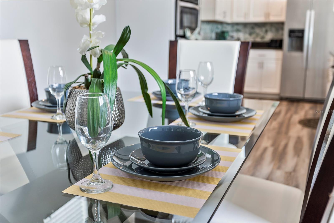
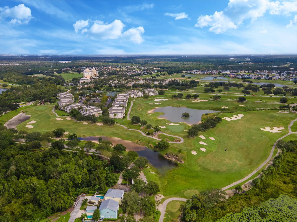
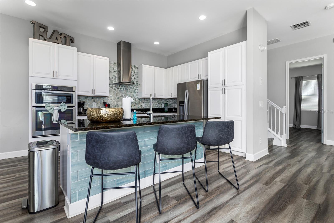
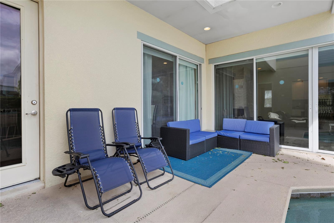
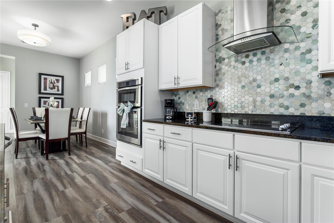
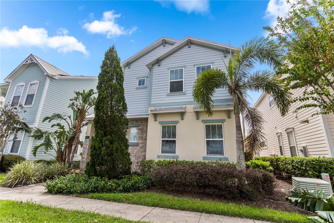
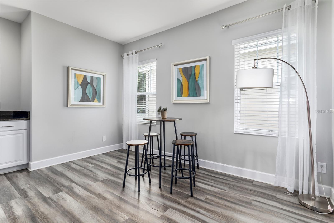
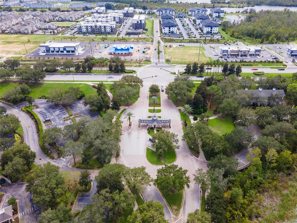
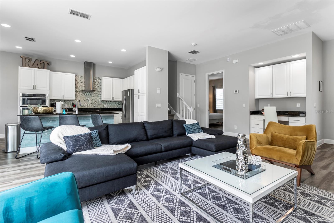
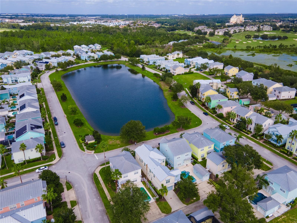
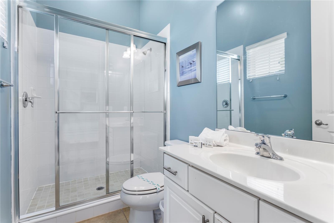
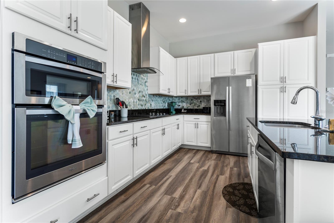
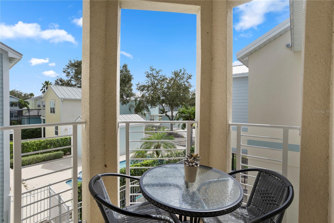
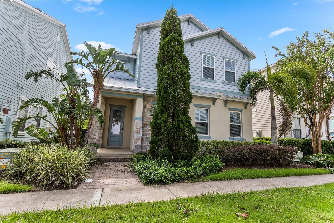
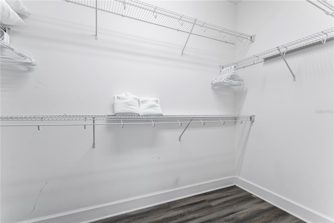
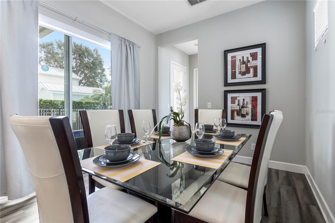
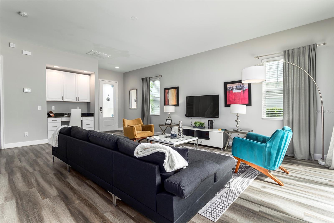
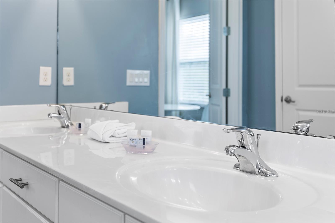
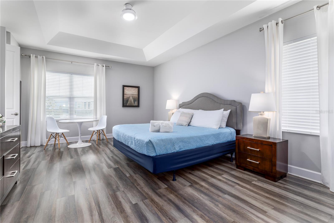
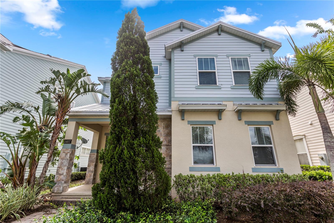
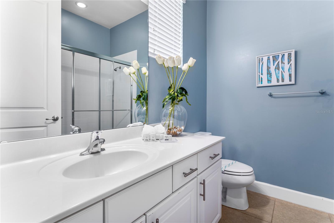
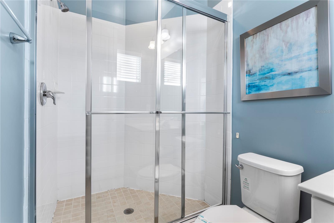
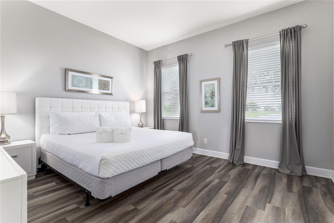
Active
1407 FAIRVIEW CIR
$649,000
Features:
Property Details
Remarks
Stunning 5-Bedroom, 5.5-Bath Reunion Resort Vacation Home – A Prime Opportunity Awaits! Welcome to your dream vacation home in the heart of Reunion Resort! This immaculate 5-bedroom, 5.5-bathroom retreat is fully furnished and ready to be enjoyed as a luxurious getaway or a serene second home. As you enter, you'll be captivated by the spacious living areas, adorned with an abundance of natural light and elegant furnishings that create a warm and inviting atmosphere. The chef’s kitchen is a culinary haven, featuring premium stainless steel appliances, exquisite granite countertops, and a generous island, ideal for entertaining friends and family. Step outside to discover your private oasis, where a sparkling pool awaits, accompanied by a gas grill and an expansive deck area perfect for hosting summer barbecues or unwinding under the Florida sun. With a convenient 2-car garage, parking is a breeze for you and your guests. As part of Reunion Resort community, you'll have access to amenities including pool and clubhouse and a fitness center. Nestled near Disney, this exclusive community boasts properties valued up to $20 million, yet this remarkable home is attractively priced, offering exceptional value in a sought-after location. Don’t miss the opportunity to make this slice of paradise your own—schedule your tour today and experience the unparalleled luxury that awaits you in the Disney area!
Financial Considerations
Price:
$649,000
HOA Fee:
413
Tax Amount:
$10287
Price per SqFt:
$210.99
Tax Legal Description:
REUNION PHASE 2 PARCEL 3 PB 14 PGS 136-140 LOT 57 34/25/27
Exterior Features
Lot Size:
5184
Lot Features:
N/A
Waterfront:
No
Parking Spaces:
N/A
Parking:
N/A
Roof:
Metal
Pool:
Yes
Pool Features:
Heated
Interior Features
Bedrooms:
5
Bathrooms:
6
Heating:
Central
Cooling:
Central Air, Mini-Split Unit(s)
Appliances:
Dishwasher, Microwave, Range, Range Hood
Furnished:
No
Floor:
Carpet, Ceramic Tile
Levels:
Two
Additional Features
Property Sub Type:
Single Family Residence
Style:
N/A
Year Built:
2015
Construction Type:
Block, Stucco, Frame
Garage Spaces:
Yes
Covered Spaces:
N/A
Direction Faces:
East
Pets Allowed:
No
Special Condition:
None
Additional Features:
Balcony, Sliding Doors
Additional Features 2:
Buyer(s) is ultimately responsible for verifying ALL HOA information including any amenities and any restrictions.
Map
- Address1407 FAIRVIEW CIR
Featured Properties