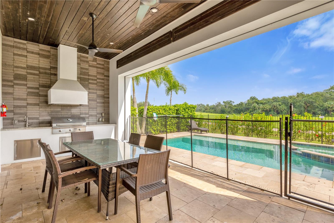
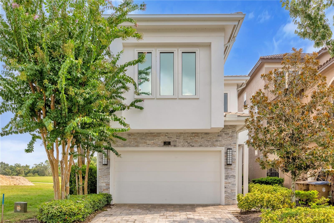
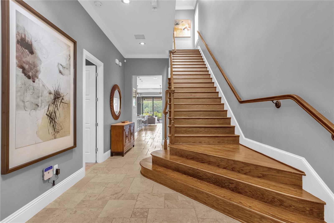
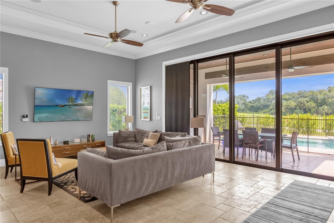
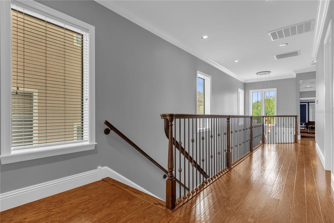
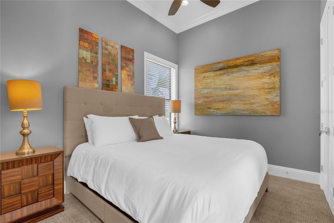
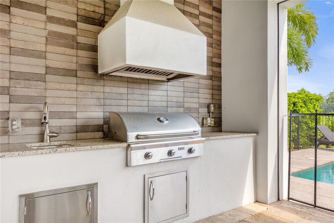
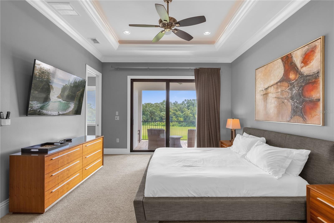
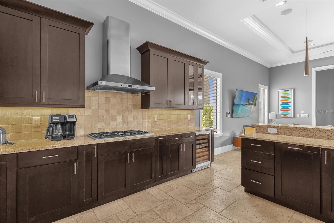
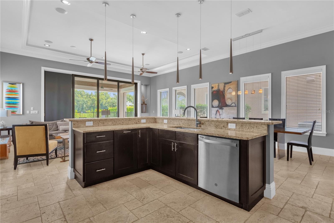
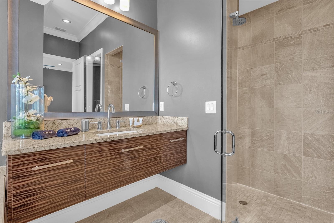
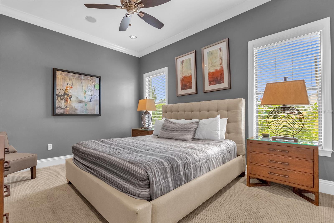
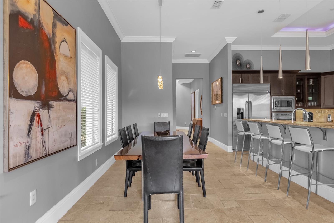
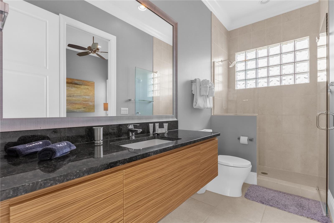
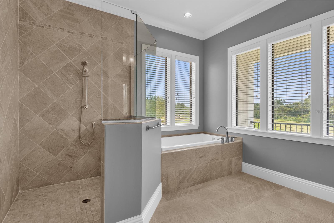
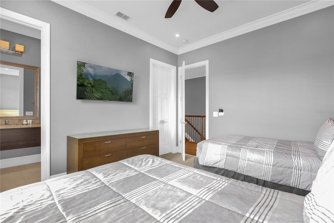
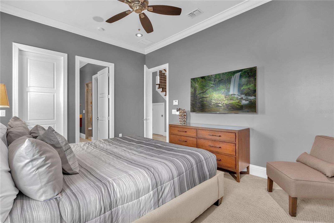
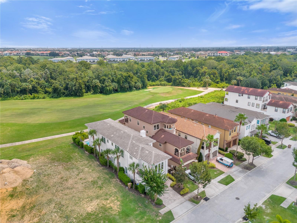
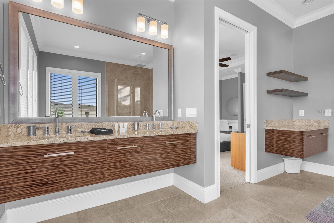
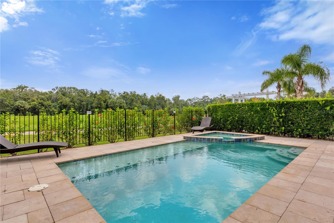
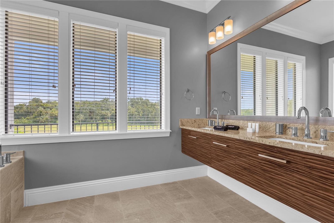
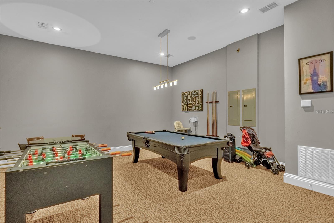
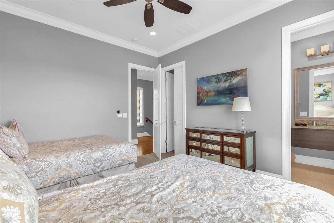
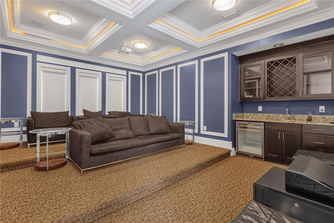
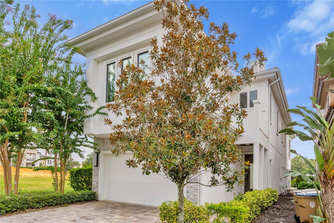
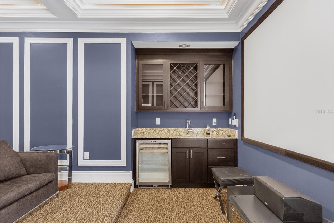
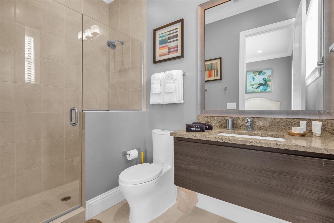
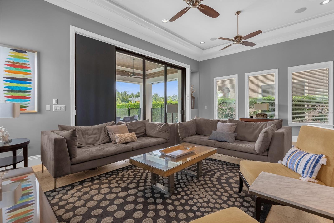

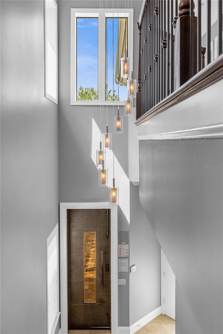
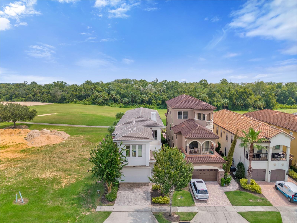
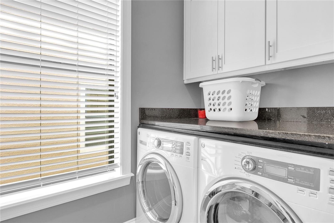

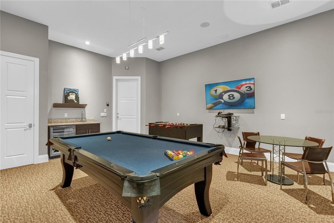
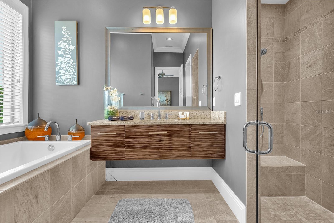
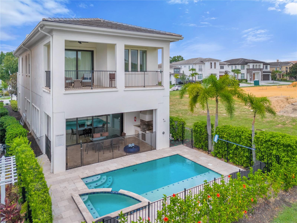
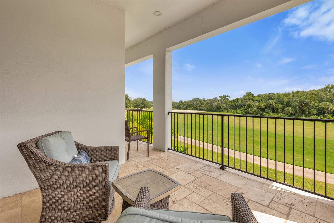
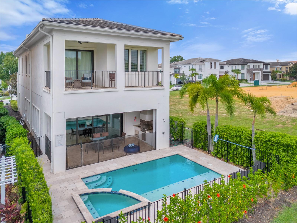
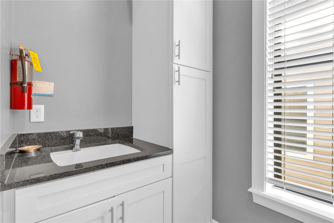
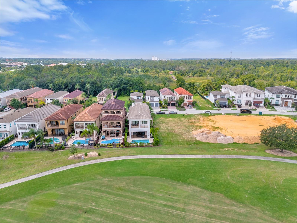
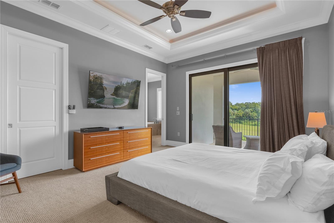
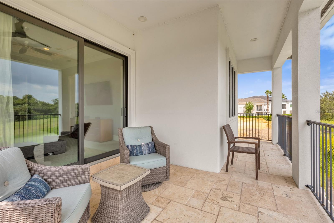
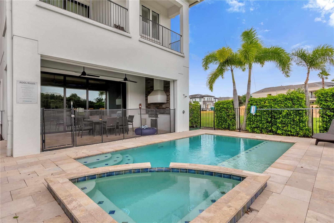
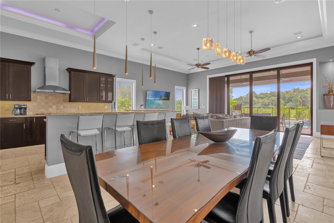

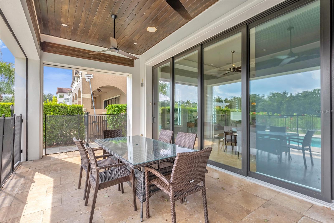
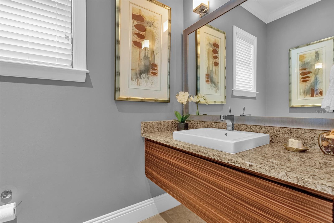
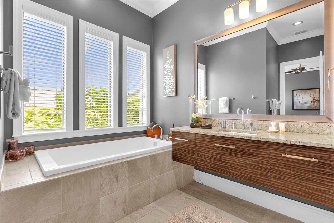
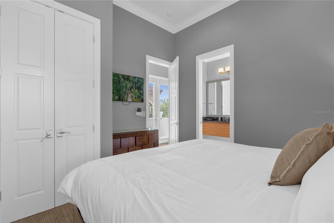
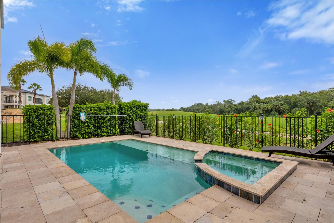
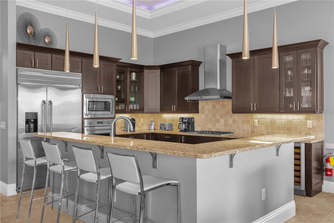
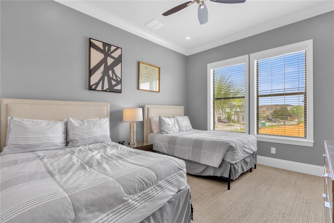
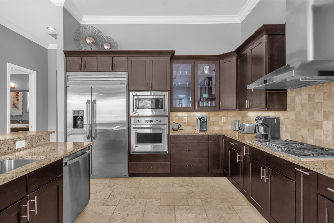
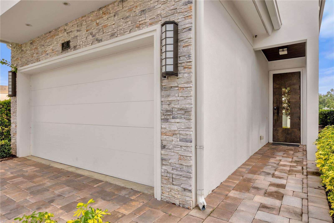
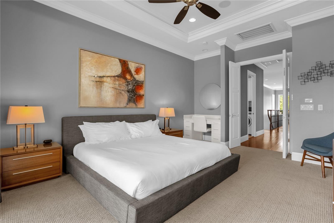
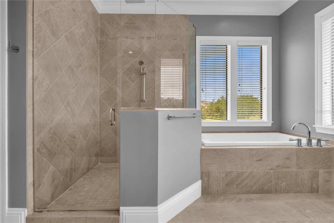
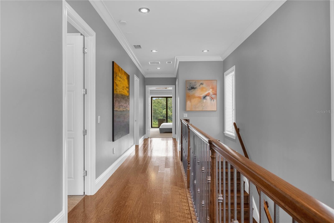
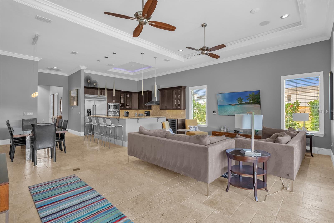
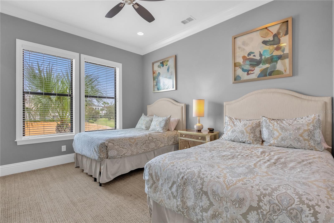

Active
837 DESERT MOUNTAIN CT
$1,099,999
Features:
Property Details
Remarks
Experience Unparalleled Luxury in This Custom 5-Bedroom Masterpiece on the Nicklaus Golf Course Step into a world of elegance and sophistication in this stunning custom-built 5-bedroom residence, perfectly positioned along the 9th hole of the prestigious Nicklaus golf course. Located within a gated, exclusive resort community just 15 minutes from Disney, this home offers the ultimate in luxurious living and is an ideal investment or second home. As you enter, you're greeted by soaring 12-foot ceilings on the first floor and 10-foot ceilings on the second, creating a grand and airy ambiance. Expansive 10-foot PGT glass sliders flood the living spaces with natural light and open onto a lavish outdoor oasis. The covered summer kitchen, complete with a stainless steel BBQ and sink, is framed by a stunning stained wood tongue-and-groove ceiling, exuding opulence as you entertain by the sparkling pool and jacuzzi, all set against a backdrop of travertine decking. Indulge your culinary passions in the gourmet kitchen, featuring granite countertops, top-of-the-line stainless steel appliances, and a wine cooler ready to chill your finest selections. For entertainment, the home boasts a luxurious cinema room with coffered ceilings and a wet bar, perfect for movie nights, and a game room equipped with a pool table, poker table, and foosball for unforgettable family evenings. The first floor offers a well-appointed bedroom, while the second floor hosts a grand master suite and three additional bedrooms, each designed with meticulous attention to detail. All closets feature custom built-in systems, and every bathroom is adorned with frameless glass shower doors, enhancing the open, spa-like atmosphere. Owning a piece of this exquisite property means enjoying all the five-star amenities of the premier resort in the area, including world-class golf, gourmet dining, multiple pools, and a water park. This is more than a home; it's a lifestyle of unparalleled luxury and relaxation.
Financial Considerations
Price:
$1,099,999
HOA Fee:
490
Tax Amount:
$12559.45
Price per SqFt:
$304.12
Tax Legal Description:
REUNION WEST VILLAGE 3A PB 16 PGS 136-141 LOT 28
Exterior Features
Lot Size:
4879
Lot Features:
N/A
Waterfront:
No
Parking Spaces:
N/A
Parking:
N/A
Roof:
Concrete, Tile
Pool:
Yes
Pool Features:
Gunite, Heated, In Ground, Lighting, Tile
Interior Features
Bedrooms:
5
Bathrooms:
6
Heating:
Heat Pump
Cooling:
Central Air
Appliances:
Built-In Oven, Convection Oven, Cooktop, Dishwasher, Disposal, Dryer, Tankless Water Heater
Furnished:
No
Floor:
Carpet, Hardwood, Travertine
Levels:
Two
Additional Features
Property Sub Type:
Single Family Residence
Style:
N/A
Year Built:
2012
Construction Type:
Block, Stucco
Garage Spaces:
Yes
Covered Spaces:
N/A
Direction Faces:
West
Pets Allowed:
No
Special Condition:
None
Additional Features:
Irrigation System, Sidewalk
Additional Features 2:
N/A
Map
- Address837 DESERT MOUNTAIN CT
Featured Properties