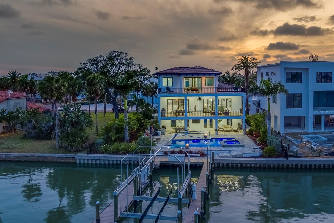

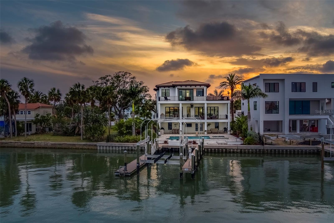
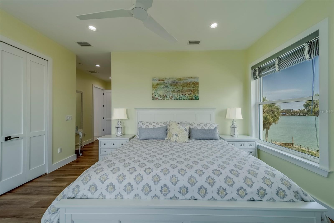
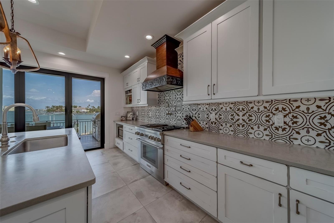
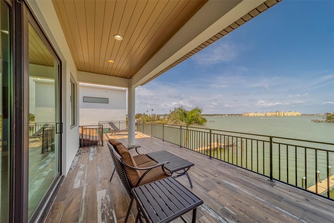

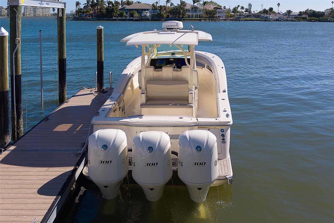
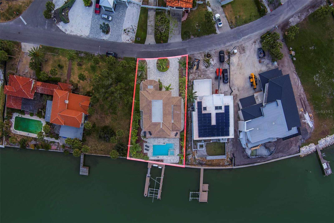
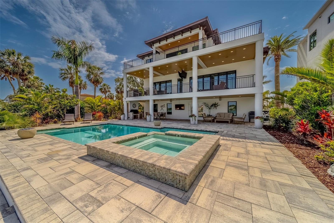
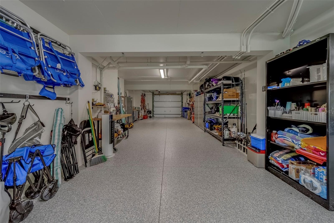


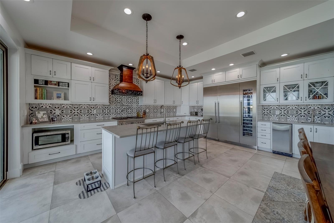
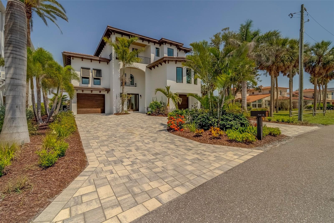



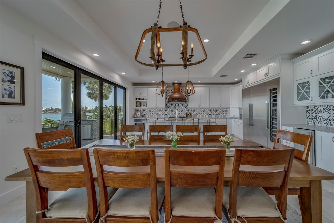

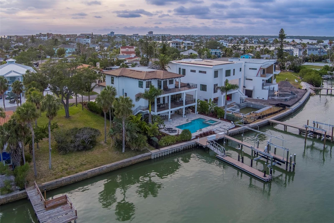
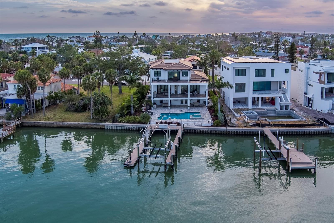
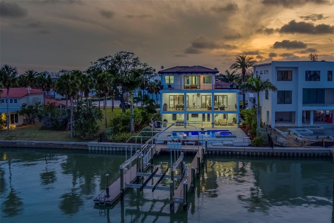
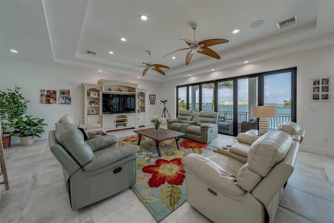

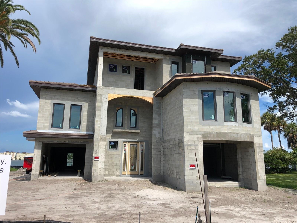

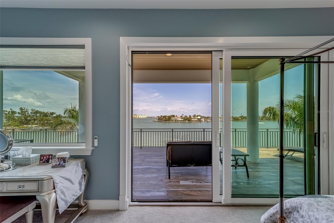
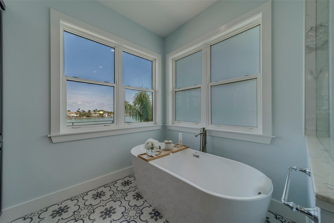
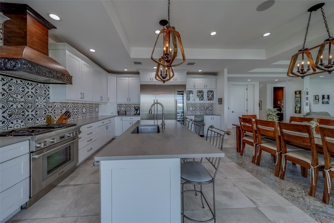
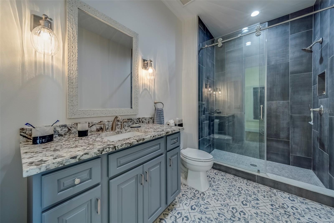
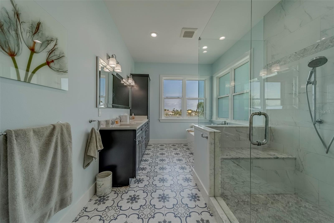
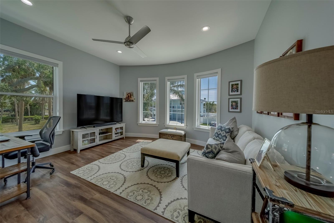
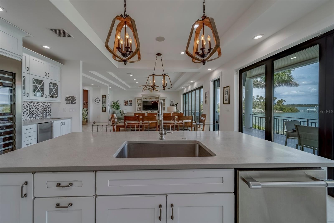

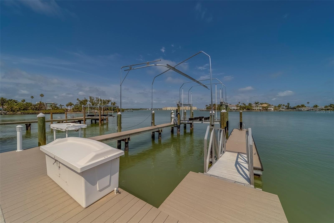
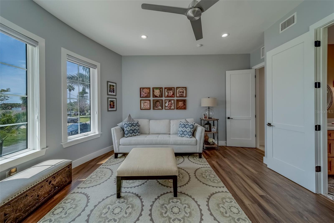

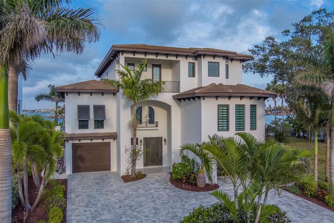
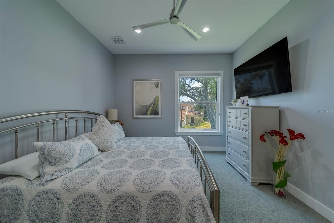
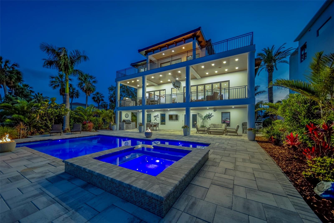
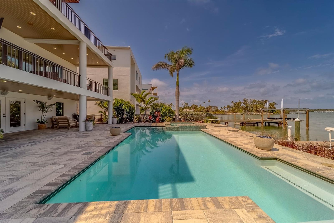
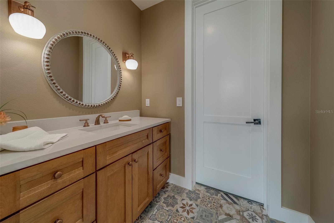



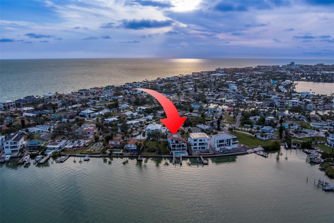
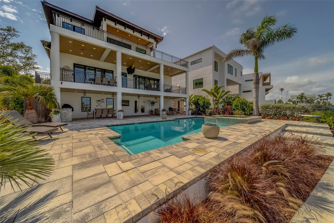

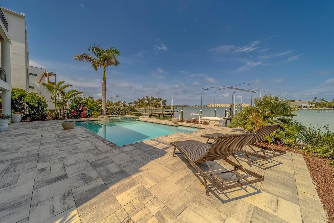
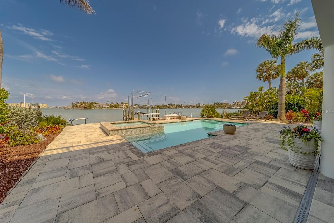

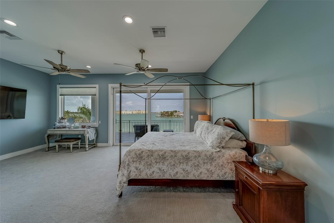


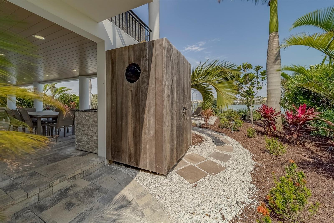

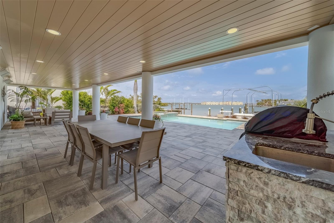
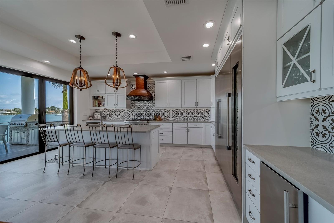
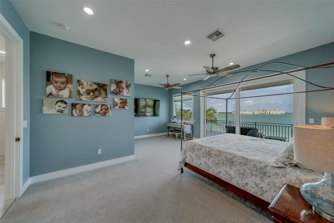

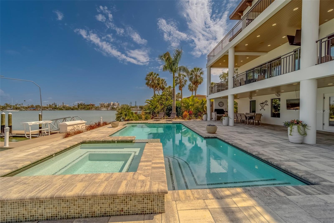
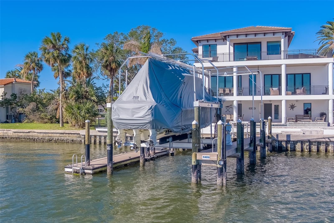
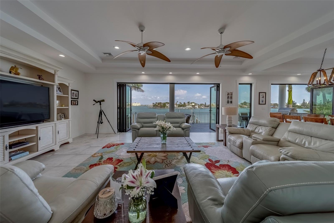
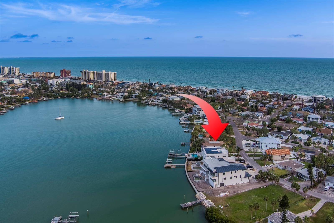
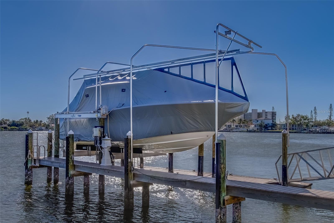
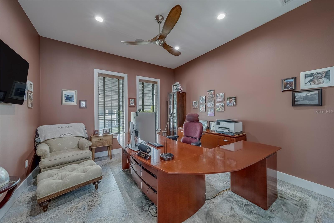
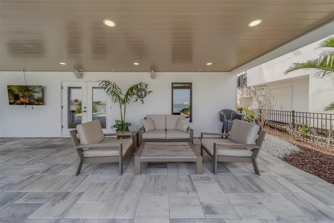
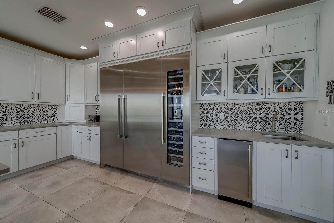
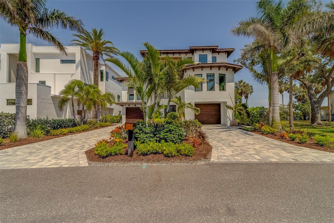
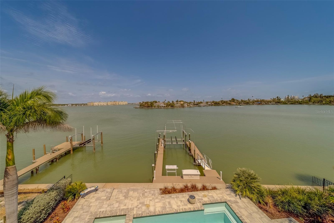
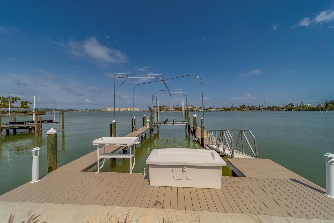
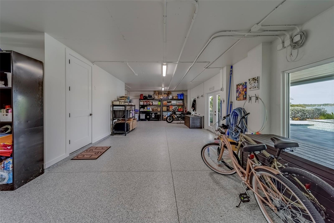

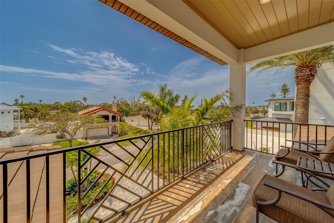
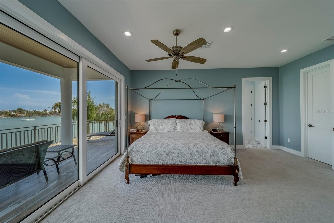

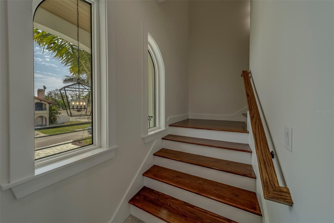


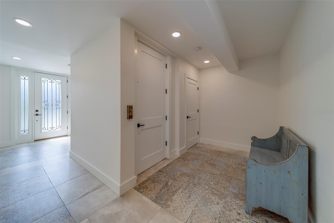
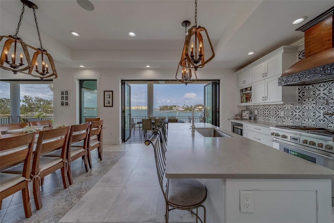
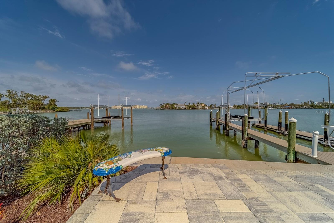
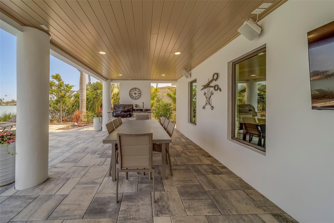
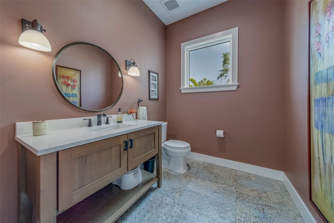
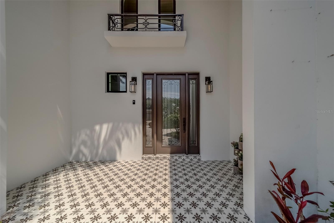

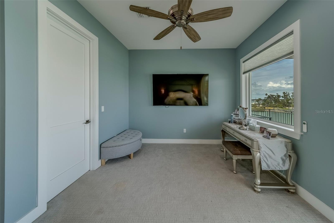


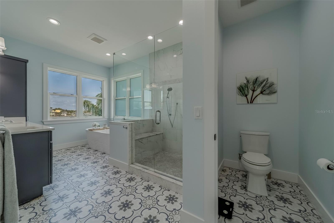
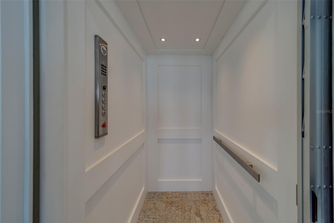
Active
15805 REDINGTON DR
$3,750,000
Features:
Property Details
Remarks
A Modern Waterfront Masterpiece with Every Luxury Imaginable! Welcome to an architectural tour de force—this 2021-built, custom-designed, three-story waterfront estate is a true statement in luxury, design, and craftsmanship. Designed in collaboration with renowned MATTA Architect and constructed with uncompromising quality, this stunning 4-bedroom, 3 full and 2 half-bath residence boasts all-block construction, poured concrete floors and decks, and sleek modern detailing throughout. Step inside and be captivated by soaring ceilings, walls of hurricane-rated glass, and a seamless indoor-outdoor flow that captures breathtaking views of The Intracoastal Waterway. The heart of the home is a gourmet chef’s kitchen with large island and featuring a Thermador refrigerator with separate freezer and wine columns, a Thermador gas range, Sapphire dishwasher, and U-Line ice maker—a dream setup for culinary enthusiasts and entertainers alike. Outdoor living reaches new heights with two full outdoor kitchens with built-in natural gas grills, and an expansive waterfront oasis. Lounge beside the 30’ x 15’ heated and cooled saltwater pool and oversized gas-heated spa, accented by laminar-flow lighted fountains and dramatic natural gas fire features. Water lovers will appreciate 88 feet of massive seawall along with the 52-foot dock with a 20,000-pound boat lift, plus a floating dock perfect for launching all your water toys. Inside, enjoy the comfort and convenience of the largest residential elevator available, a huge 4-car garage with additional room for your motorcycle, bikes, golf cart or other toys! There are lots of built in speakers and the home is wired for sound throughout. Luxury abounds at every turn, from premium finishes and custom millwork to high-end Origin sliding doors opening to expansive terraces overlooking the water. Tucked in a serene neighborhood just steps from the Gulf’s sugar-white sands and close to upscale dining and nightlife, this home truly offers the best of both worlds. No detail was overlooked in this one-of-a-kind builder’s personal residence. If you're looking for coastal luxury at its finest, look no further—this waterfront masterpiece has it all." CHECK OUT THE VIRTUAL TOUR LINKS TO SEE A CUSTOM MUSIC VIDEO AND 3D TOUR FOR THIS SPECTACULAR HOME!
Financial Considerations
Price:
$3,750,000
HOA Fee:
N/A
Tax Amount:
$38819.03
Price per SqFt:
$934.46
Tax Legal Description:
LONE PALM BEACH 2ND ADD BLK 18, LOT 11 & PART OF LOT 10 ALL DESC BEG SW COR OF SD LOT 11 TH CUR LT RAD 382.87FT ARC 63.77FT CB N00D03'W 63.7FT TH S86D52' 13"E 137.92FT TO A POINT ON E'LY BNDRY OF SD LOT 10 TH S'LY 83.4FT ALG E'LY BNDRY OF LOTS 10 & 11 TO SE COR OF SD LOT 11 TH N76D38'W 124.02FT TO POB
Exterior Features
Lot Size:
9331
Lot Features:
N/A
Waterfront:
Yes
Parking Spaces:
N/A
Parking:
Garage Door Opener, Golf Cart Parking, Ground Level, Off Street, Oversized, Parking Pad, Garage, Tandem, Basement
Roof:
Tile
Pool:
Yes
Pool Features:
Chlorine Free, Deck, Gunite, Heated, In Ground, Lighting, Other, Salt Water, Self Cleaning, Tile
Interior Features
Bedrooms:
4
Bathrooms:
5
Heating:
Heat Pump
Cooling:
Central Air
Appliances:
Bar Fridge, Dishwasher, Disposal, Dryer, Exhaust Fan, Freezer, Gas Water Heater, Ice Maker, Microwave, Range, Range Hood, Refrigerator, Tankless Water Heater, Touchless Faucet, Washer, Wine Refrigerator
Furnished:
No
Floor:
Carpet, Ceramic Tile
Levels:
Three Or More
Additional Features
Property Sub Type:
Single Family Residence
Style:
N/A
Year Built:
2021
Construction Type:
Block, Stucco
Garage Spaces:
Yes
Covered Spaces:
N/A
Direction Faces:
Northwest
Pets Allowed:
No
Special Condition:
None
Additional Features:
Balcony, French Doors, Lighting, Outdoor Grill, Outdoor Kitchen, Outdoor Shower, Sliding Doors, Storage
Additional Features 2:
Check with all applicable local, county and state municipalities to verify any rental restrictions
Map
- Address15805 REDINGTON DR
Featured Properties