


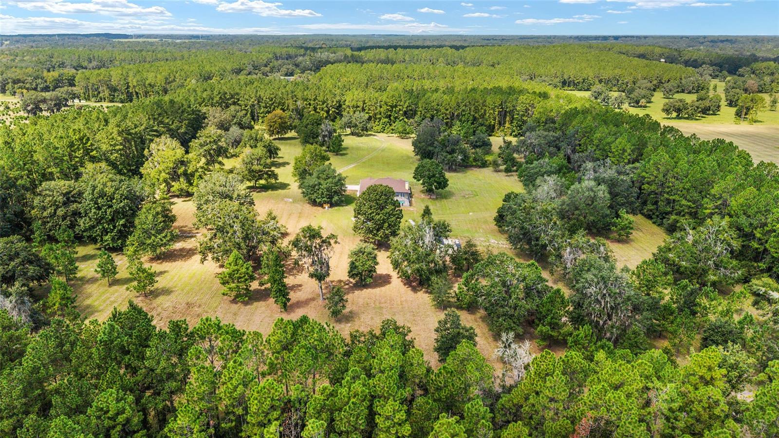






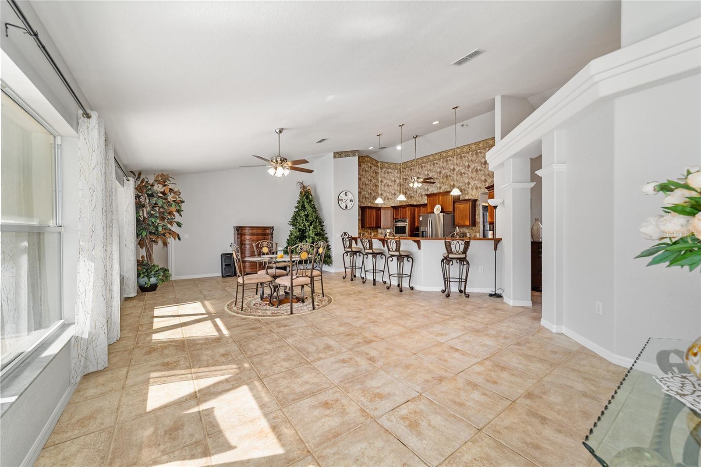



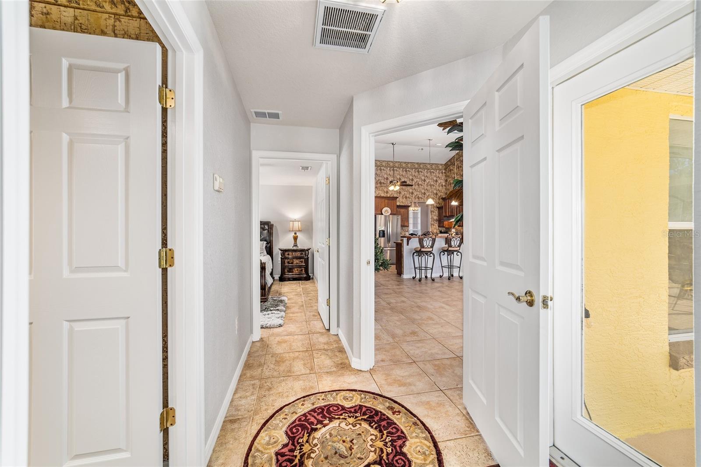



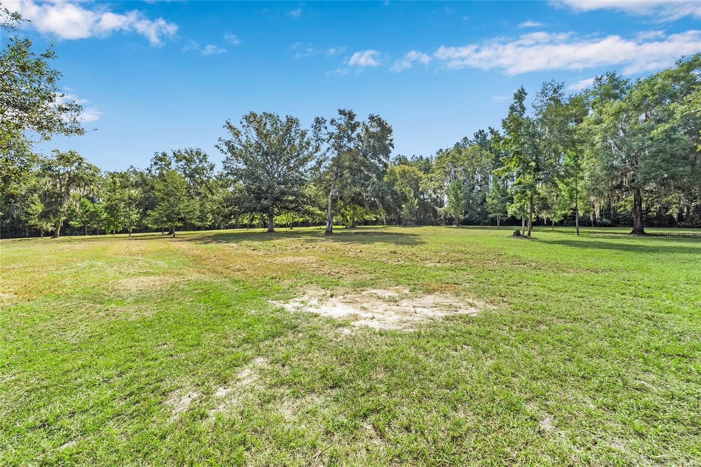


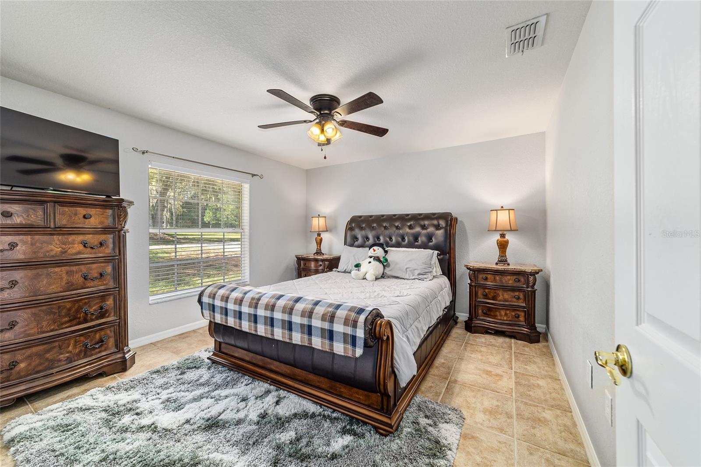
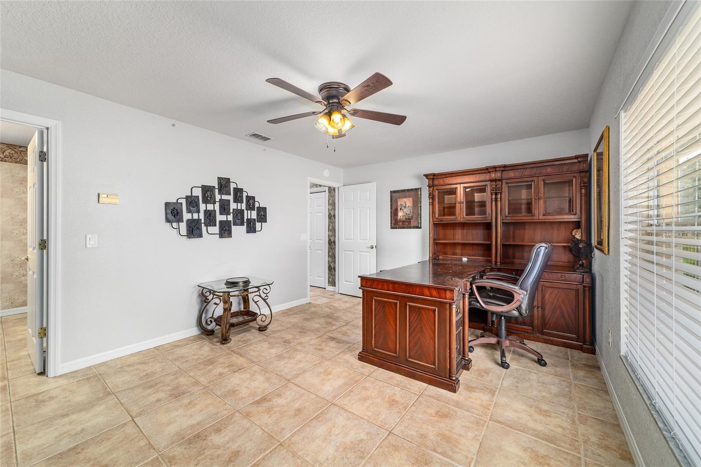















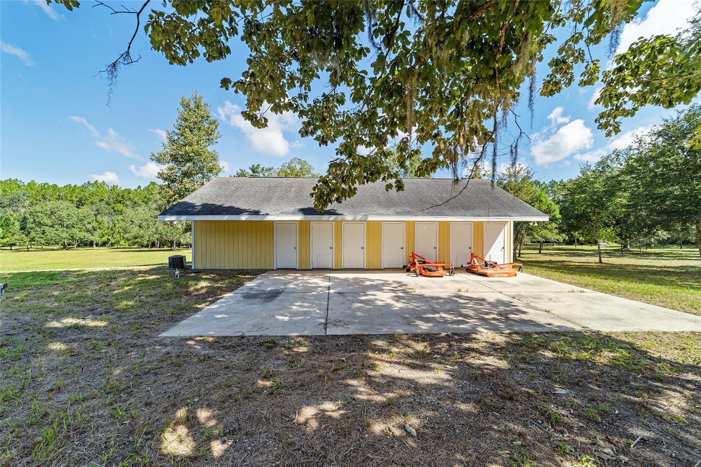


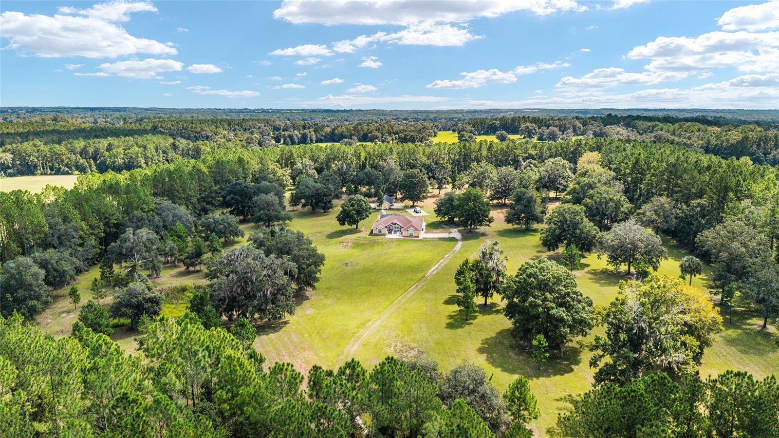


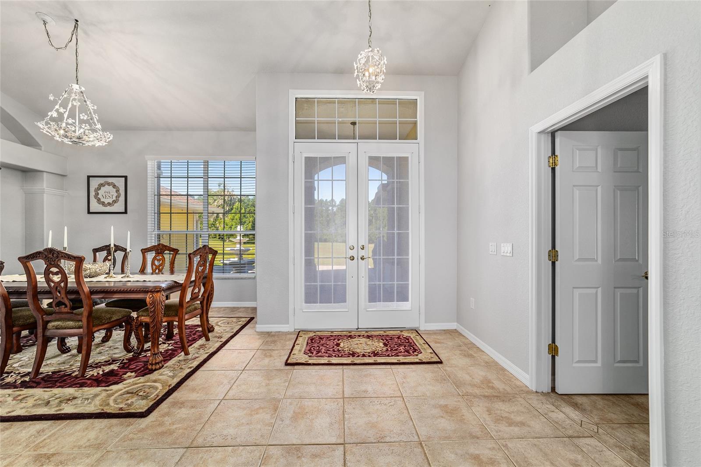
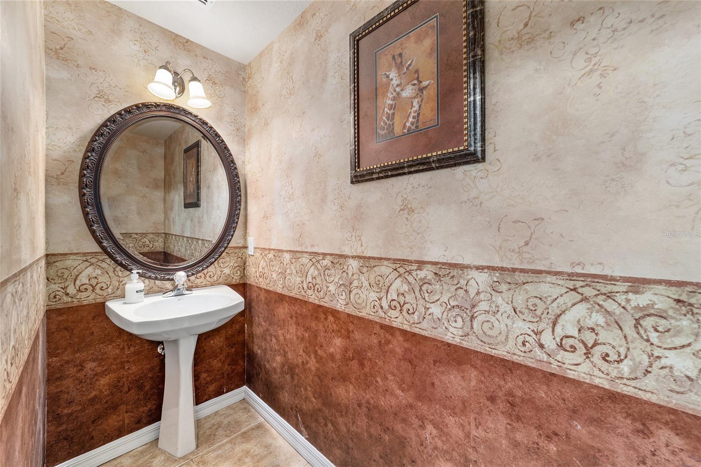




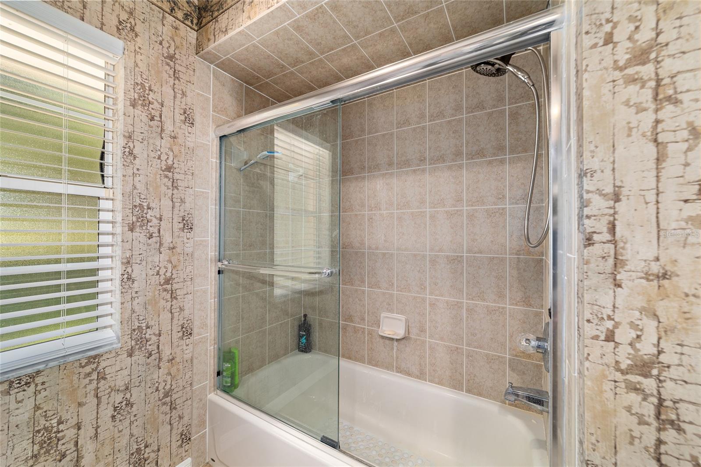

Active
16675 NW 112TH CT
$1,295,000
Features:
Property Details
Remarks
Nestled in the gated equestrian community of Long Pond, this 28+ acre property is the perfect canvas to create your dream farm. The spacious 3-bedroom, 2.5-bath home w/ an office or flex room that can be converted into a 4th bedroom & oversized garage 2.5 cars- offers soaring ceilings, a split floor plan with large rooms, and a private pool with screened lanai. Recent updates include a 2024 roof with new gutter's, soffit & facia throughout, updated pool filter and enclosure & 2025 lights installed, 2025 installed patio pavers, and 2025 fresh interior and exterior paint, creating a move-in ready feel. The home comes with recently updated light fixtures and fans replaced 2024. New Vertical blinds/window treatments throughout the home. 2024 Toilets replaced throughout. All kitchen appliances are 2024 and Washer/Dryer is 2024- barely used. Cat Diesel Full Home generator system. The property features plenty of acreage for paddocks, an arena, and a large barn, along with two RV hookups to accommodate guests. A 20x50 barn, recently refreshed, provides flexibility to be converted into stalls, used as storage, or reimagined as a workshop. Mature trees add privacy while the cleared grounds offer open space for equestrian use. Extra parking PAD on the property for multiple cars or utility vehicles. Located just minutes from the World Equestrian Center, this property combines privacy, potential, and proximity to one of the world’s premier equestrian destinations. All furnishings can be sold separately.
Financial Considerations
Price:
$1,295,000
HOA Fee:
400
Tax Amount:
$5242.02
Price per SqFt:
$451.22
Tax Legal Description:
SEC 04 TWP 13 RGE 20 PLAT BOOK 005 PAGE 009 LONG POND PLANTATION UNIT 2 TRACT 21
Exterior Features
Lot Size:
1224471
Lot Features:
Farm, Landscaped, Level, Pasture, Street One Way, Paved, Zoned for Horses
Waterfront:
No
Parking Spaces:
N/A
Parking:
Driveway, Garage Faces Side, Parking Pad, Workshop in Garage
Roof:
Shingle
Pool:
Yes
Pool Features:
Gunite, In Ground, Screen Enclosure
Interior Features
Bedrooms:
4
Bathrooms:
3
Heating:
Central
Cooling:
Central Air
Appliances:
Built-In Oven, Cooktop, Dishwasher, Dryer, Range Hood, Refrigerator, Washer
Furnished:
Yes
Floor:
Ceramic Tile
Levels:
One
Additional Features
Property Sub Type:
Farm
Style:
N/A
Year Built:
2004
Construction Type:
Block, Stucco
Garage Spaces:
Yes
Covered Spaces:
N/A
Direction Faces:
Northwest
Pets Allowed:
Yes
Special Condition:
None
Additional Features:
Dog Run, Lighting, Private Mailbox, Storage
Additional Features 2:
N/A
Map
- Address16675 NW 112TH CT
Featured Properties