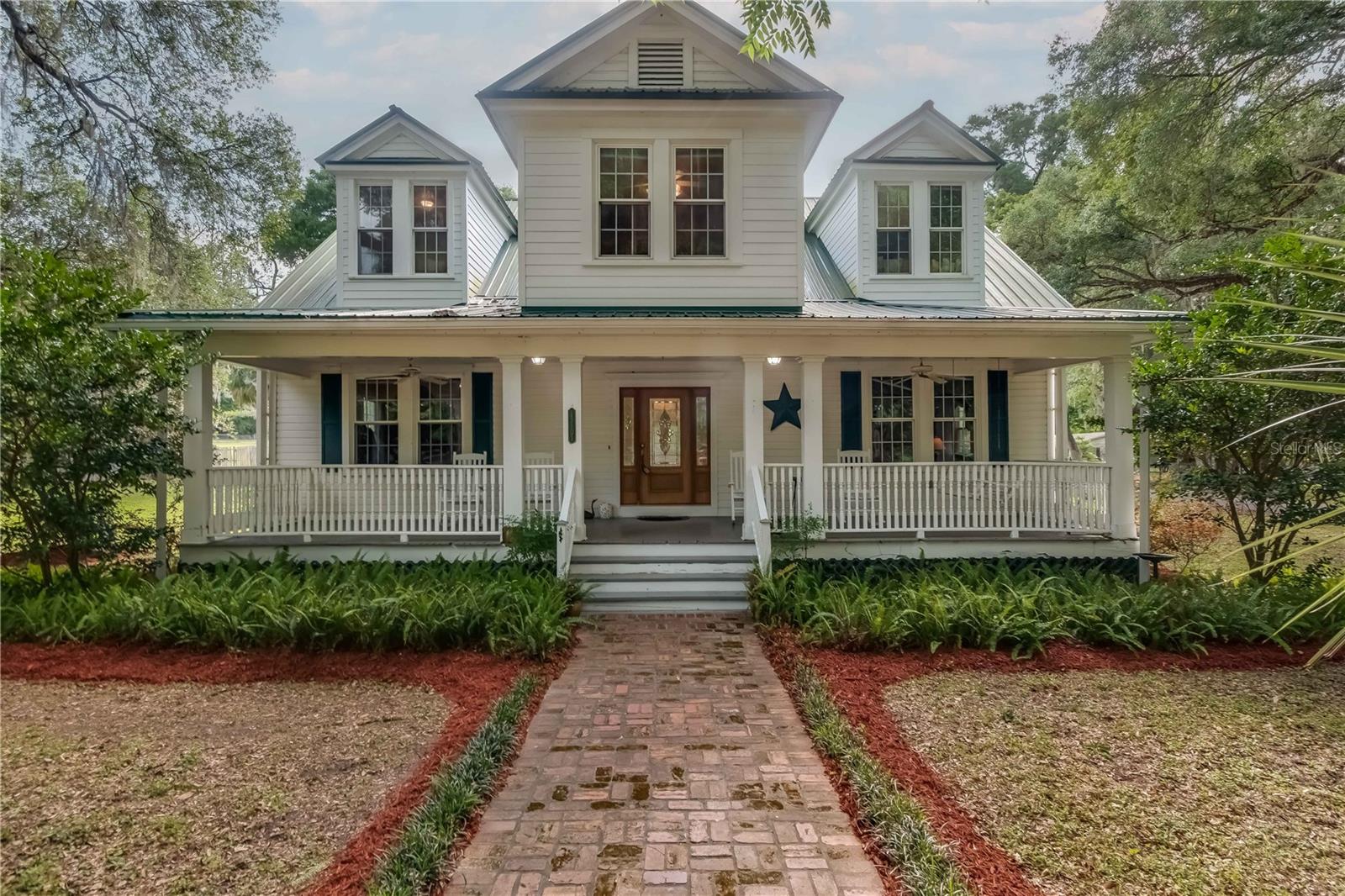





















































Active
15101 NW 42ND TER
$550,000
Features:
Property Details
Remarks
Nestled downtown in the little country town of Reddick, in the northwest corner of Marion county’s Horse Country. Adorable farmhouse homestead built in 1896, offers 3 bedrooms and 2.5 bathrooms with 3,192+/- square feet of living space, situated on .55 acres. Southern style front porch with brick walk framed by Majestic oaks. The home features original heart pine flooring, 12 foot ceilings, 3-fireplaces (capped), downstairs primary suite, den, powder room, dining room, kitchen and laundry room. Upstairs full guest bathroom, two guest bedrooms and widows walk for office/den. Large rear deck overlooks spacious backyard and huge shed. The following updates were completed in 2003, metal roof, plumbing, electrical, insulation, windows, bathrooms and kitchen. This home has made so many memories and has given so much love and now it needs someone to give it some love back. It would be absolutely lovely with some minor repairs, a white picket fence, hens roaming about and the rich soil is perfect for a food forest (permaculture and edible garden). Conveniently located between Ocala and Gainesville, the area is known for oak canopied roads and farms and is popular among cyclists and equestrians, only 3 minutes to the new multi-discipline 1000 acre sport horse and racehorse facility Persaud Legacy Farms (formally Woodford Thoroughbreds), 6 minutes to Majestic Oaks equestrian and event venue, 9 minutes to Ocala Jockey Club, 14 minutes to Historic Micanopy, (offering antiques, art, food and music and home of the Micanopy Fall Festival), 15 minutes to downtown Ocala, 16 minutes to the beautiful Paynes Prairie Preserve State Park, and 25 minutes to Gainesville.
Financial Considerations
Price:
$550,000
HOA Fee:
N/A
Tax Amount:
$4936.07
Price per SqFt:
$172.31
Tax Legal Description:
SEC 10 TWP 13 RGE 21 PLAT BOOK E PAGE 002 REDDICK BLK 16 S 1/2 OF LOT 4
Exterior Features
Lot Size:
23958
Lot Features:
Historic District, Landscaped
Waterfront:
No
Parking Spaces:
N/A
Parking:
N/A
Roof:
Metal
Pool:
No
Pool Features:
N/A
Interior Features
Bedrooms:
3
Bathrooms:
3
Heating:
Electric, Heat Pump
Cooling:
Central Air
Appliances:
Dishwasher, Dryer, Microwave, Range, Refrigerator, Washer
Furnished:
Yes
Floor:
Tile, Wood
Levels:
Two
Additional Features
Property Sub Type:
Single Family Residence
Style:
N/A
Year Built:
1896
Construction Type:
Wood Siding
Garage Spaces:
No
Covered Spaces:
N/A
Direction Faces:
West
Pets Allowed:
Yes
Special Condition:
None
Additional Features:
French Doors
Additional Features 2:
N/A
Map
- Address15101 NW 42ND TER
Featured Properties