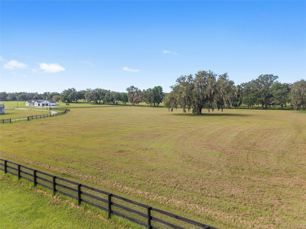
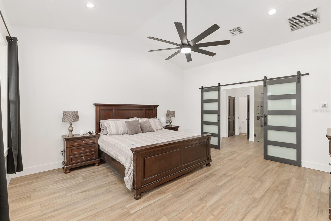
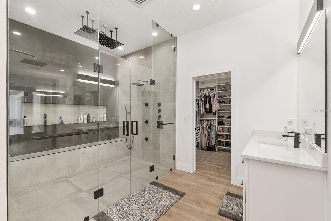
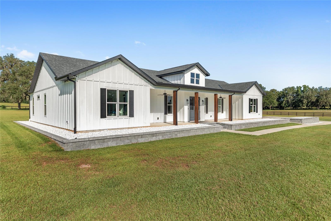
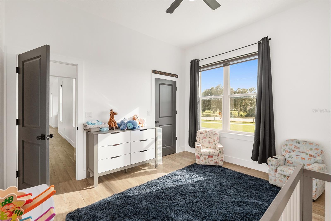
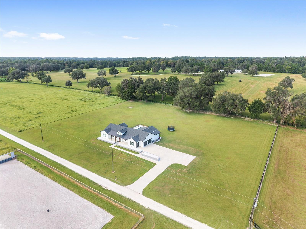
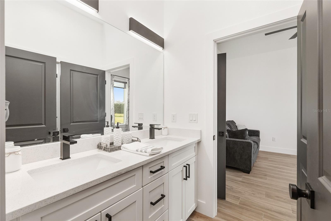
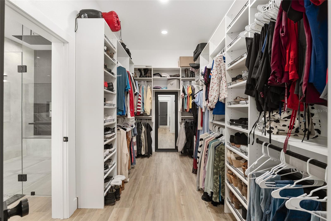
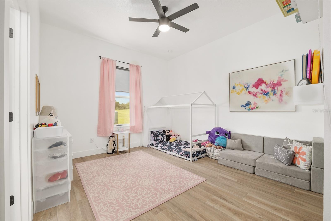
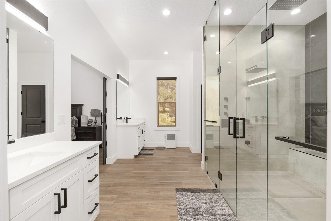
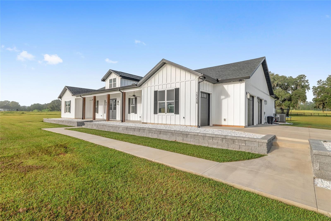
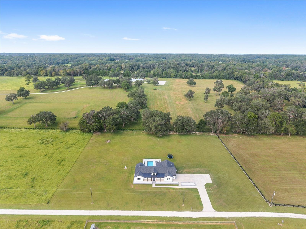
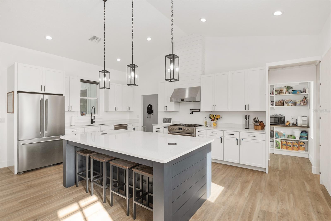
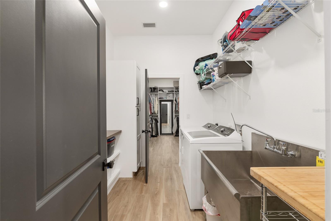
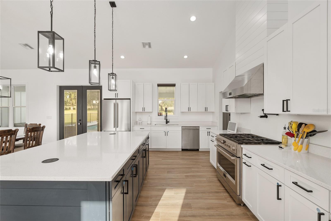
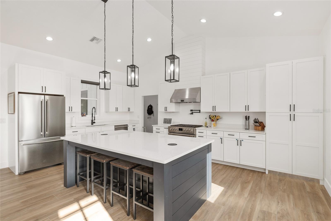
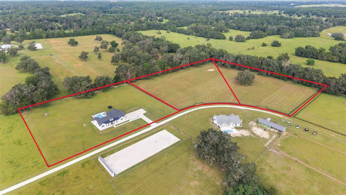
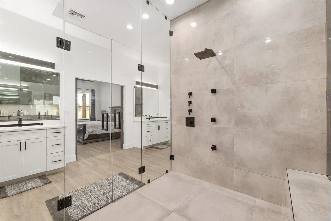
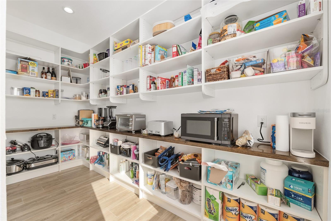
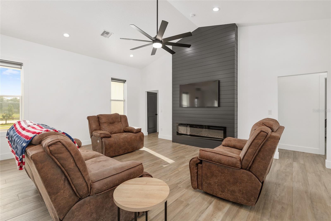
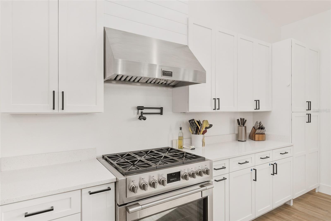
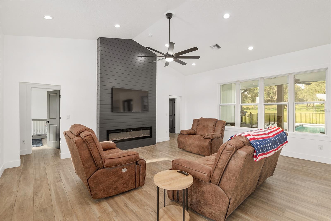
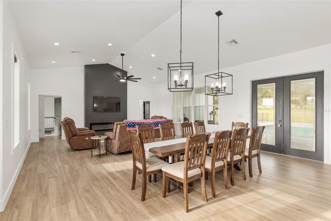
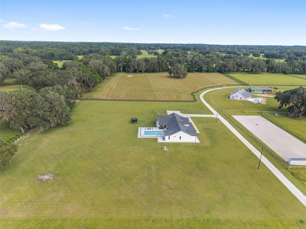
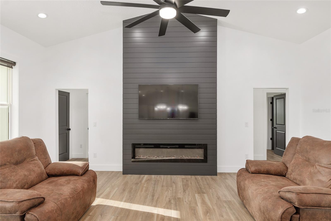
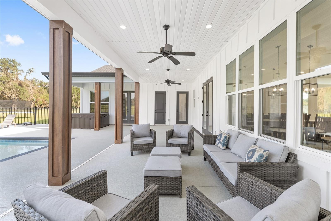
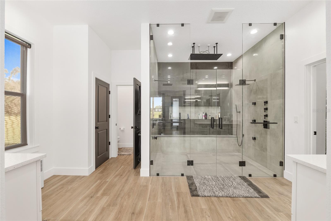
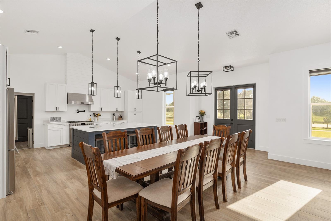
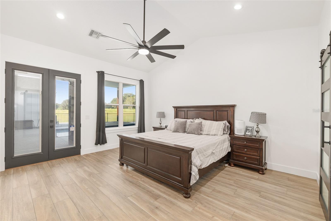
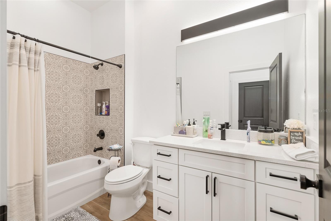
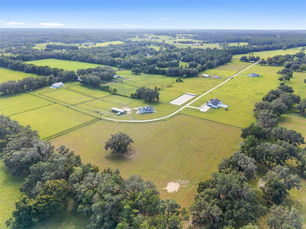
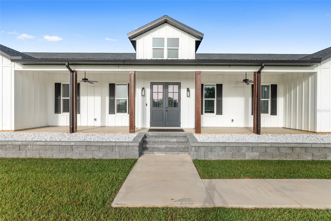
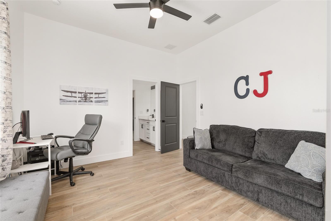
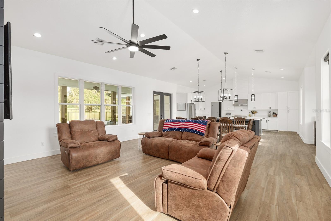
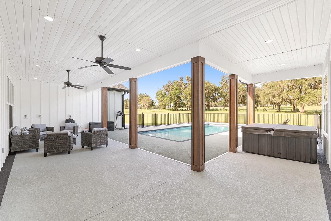
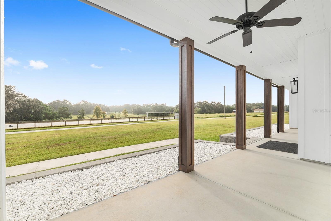
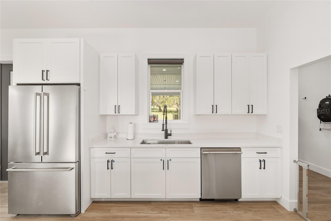
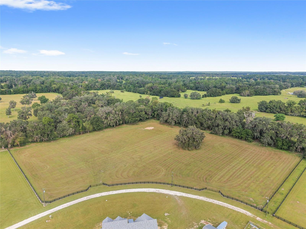
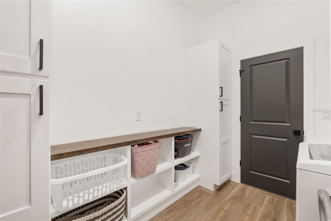
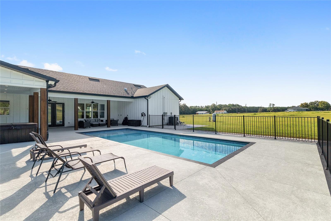
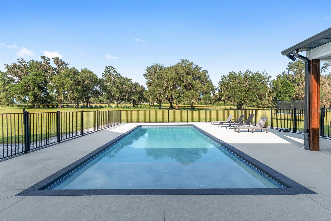
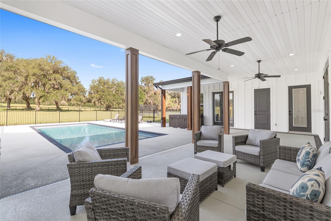
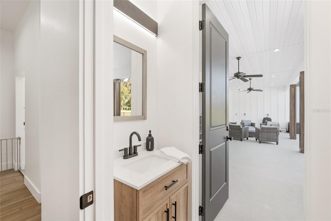
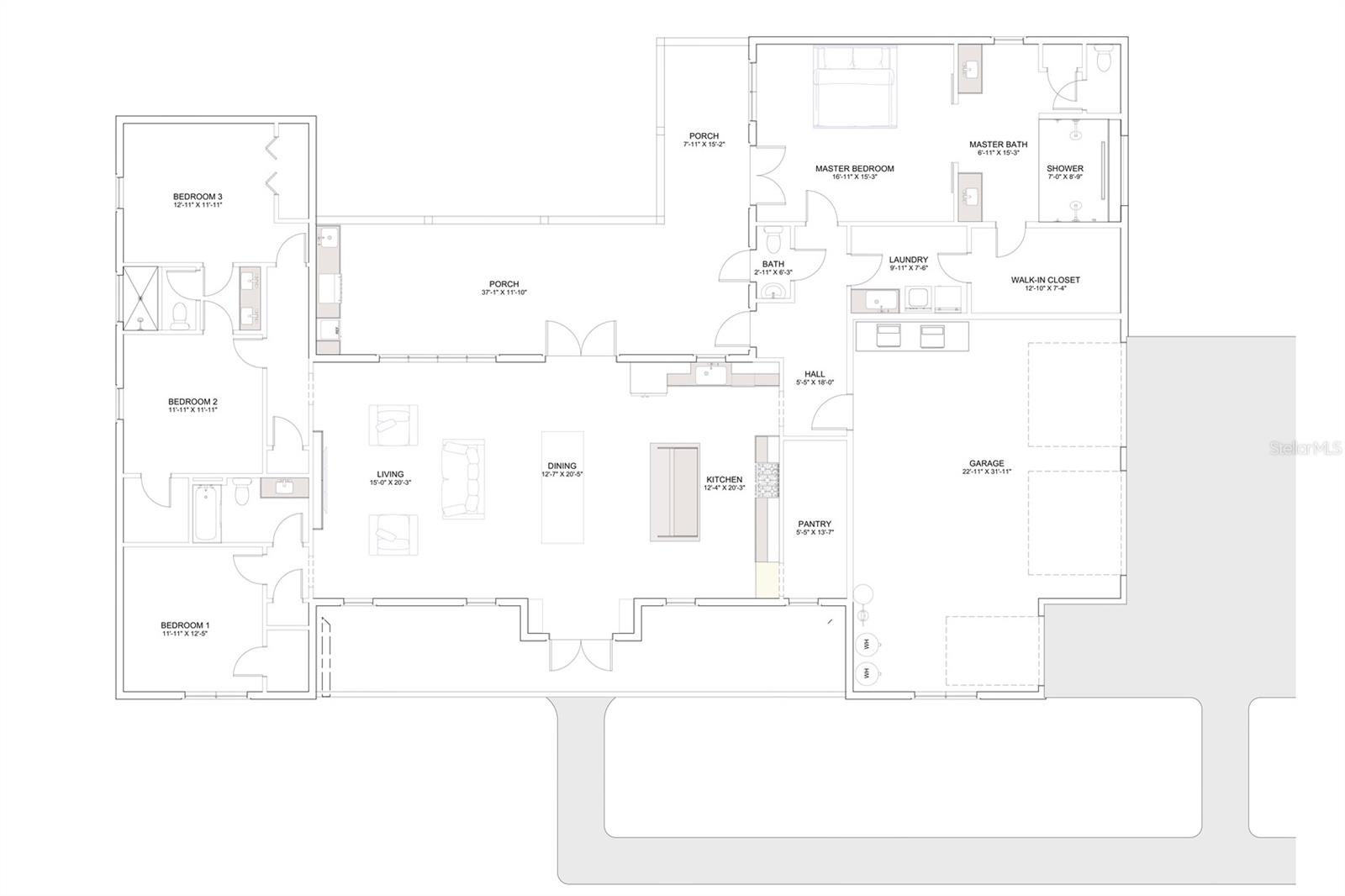
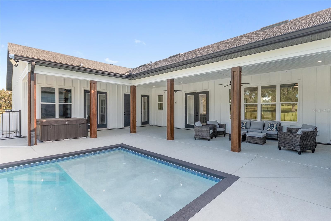
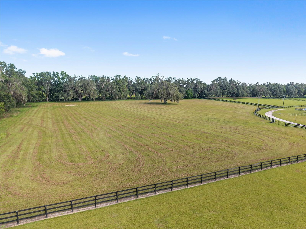
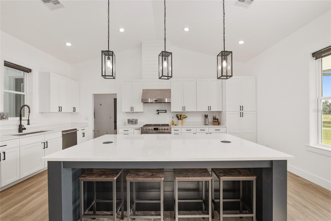
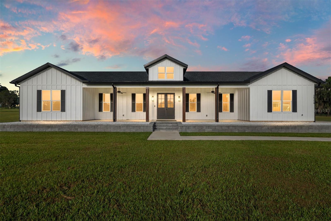
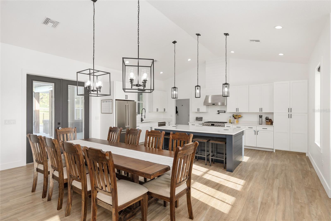
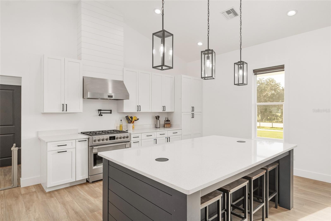
Active
15224 NW 56TH COURT RD
$1,499,000
Features:
Property Details
Remarks
Experience Ocala Horse Country like never before with this 2022 custom-built, 4-bedroom, 3.5-bath modern estate. With 2,689 sq. ft. under air (4,313 under roof), soaring 10’ ceilings, and vaulted living and primary suites, every detail has been designed for elegance, comfort, and lifestyle. The chef’s kitchen features upgraded appliances, gas range, an oversized island, and a hidden walk-in pantry. The resort-style primary suite includes a spa shower and vaulted ceilings, while Jack & Jill bedrooms and porcelain tile throughout make daily living effortless. Step outside to your private resort: a saltwater pool, hot tub, expansive covered porches, and 10 acres of partially fenced pasture shaded by majestic live oaks. What makes this property truly extraordinary? It sits on three separate parcels, giving you flexibility few properties : keep it all as a private estate, add a barn, guest house, or even a second residence. The current owner — also the builder — is willing to negotiate custom additions after closing, tailoring the property to your vision. Located on a private road yet minutes from the World Equestrian Center and downtown Ocala, this estate offers luxury, land, and investment opportunity all in one.
Financial Considerations
Price:
$1,499,000
HOA Fee:
N/A
Tax Amount:
$4520
Price per SqFt:
$557.46
Tax Legal Description:
SEC 09 TWP 13 RGE 21 COM AT NW COR OF NE 1/4 OF SW 1/4 OF SEC 9 TH S 00-32-59 E 583.77 FT TO POB TH S 00-32-59 E 409.9 FT TH E 353.39 FT TH N 409.88 FT TH W 357.32 FT TO POB.
Exterior Features
Lot Size:
435600
Lot Features:
Cleared, Corner Lot, Farm, In County, Level, Oversized Lot, Pasture, Private, Street Dead-End, Unpaved, Zoned for Horses
Waterfront:
No
Parking Spaces:
N/A
Parking:
Driveway, Garage Door Opener, Golf Cart Garage, Golf Cart Parking
Roof:
Metal, Shingle
Pool:
Yes
Pool Features:
In Ground
Interior Features
Bedrooms:
4
Bathrooms:
4
Heating:
Heat Pump
Cooling:
Central Air
Appliances:
Convection Oven, Dishwasher, Dryer, Electric Water Heater, Exhaust Fan, Freezer, Ice Maker, Microwave, Range, Range Hood, Refrigerator, Washer, Water Filtration System, Water Softener
Furnished:
Yes
Floor:
Tile
Levels:
One
Additional Features
Property Sub Type:
Single Family Residence
Style:
N/A
Year Built:
2022
Construction Type:
Block, Concrete
Garage Spaces:
Yes
Covered Spaces:
N/A
Direction Faces:
East
Pets Allowed:
Yes
Special Condition:
None
Additional Features:
French Doors, Lighting, Private Mailbox, Rain Gutters, Sidewalk
Additional Features 2:
N/A
Map
- Address15224 NW 56TH COURT RD
Featured Properties