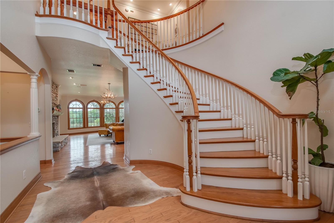

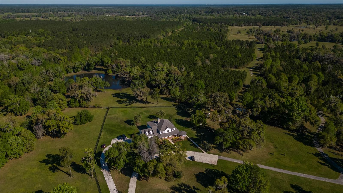
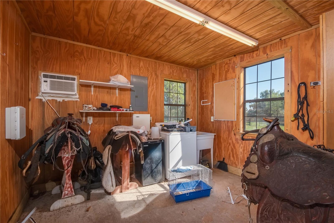
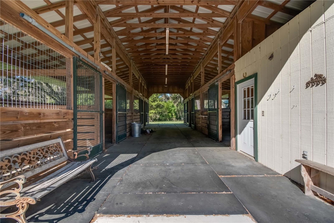
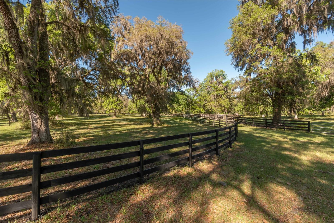
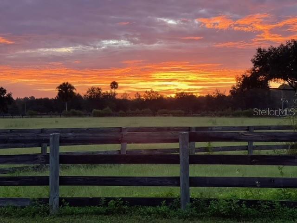
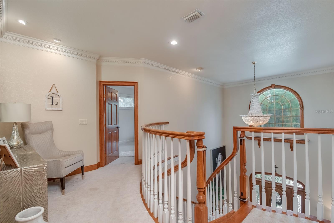
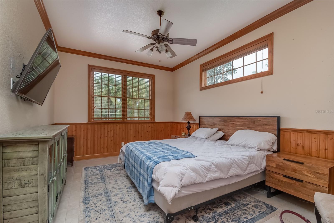
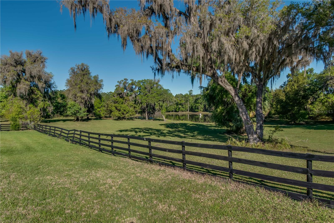
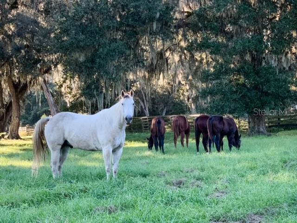
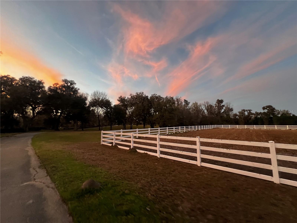
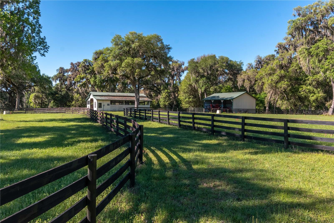
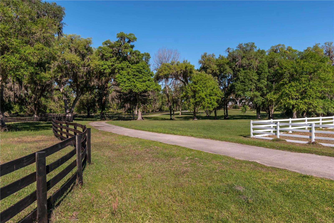
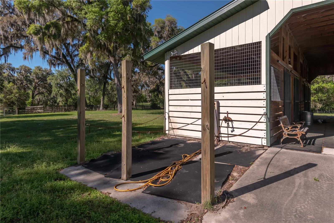
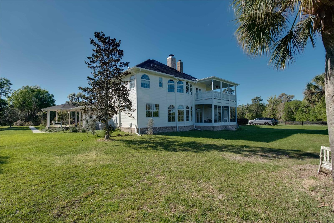
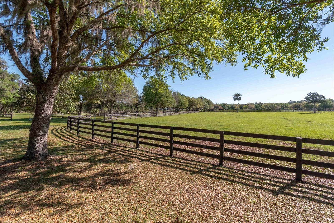
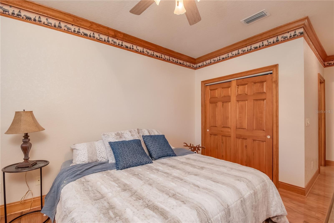
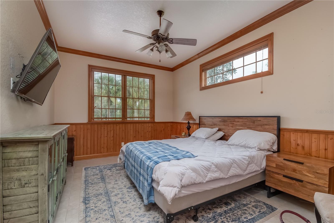
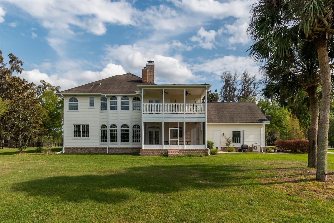
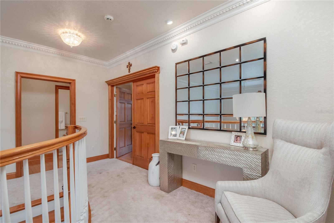
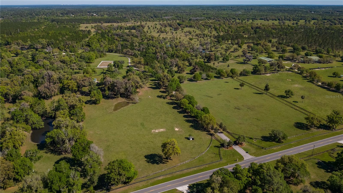
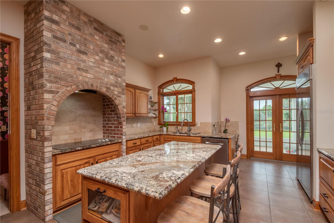
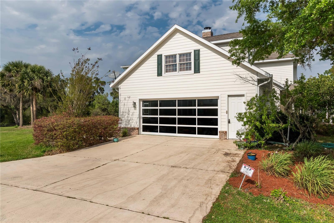
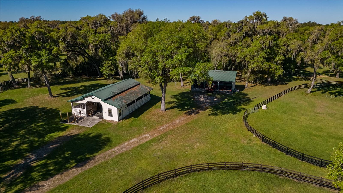
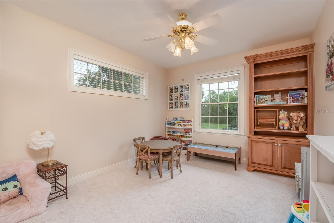
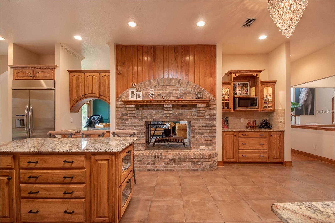
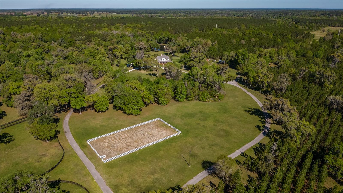
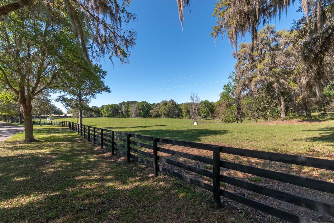
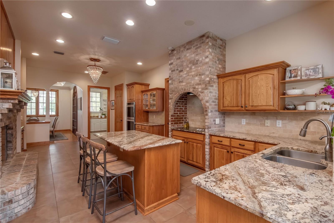

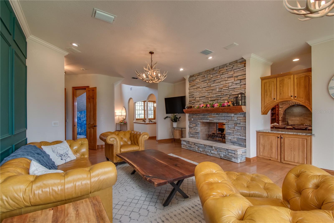

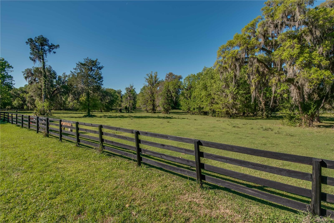
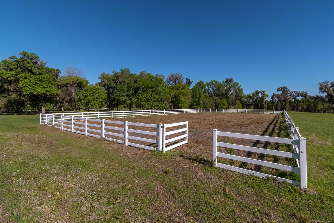
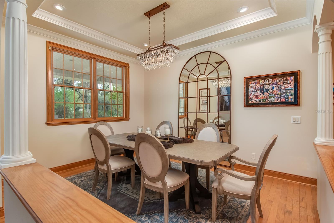
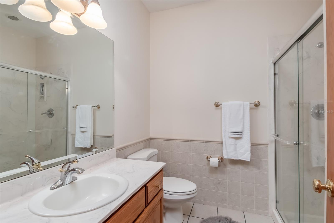
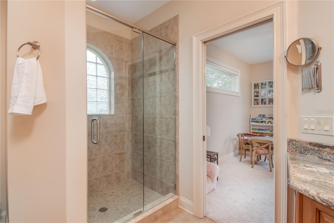

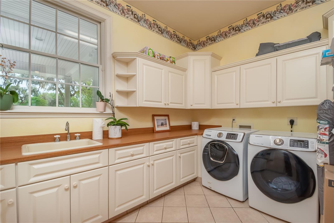
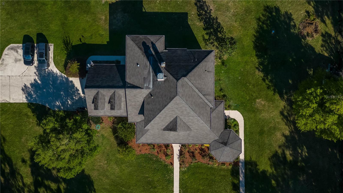
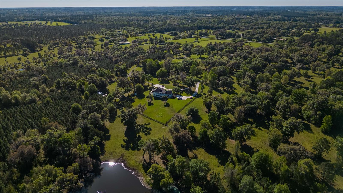
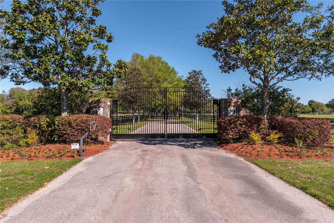
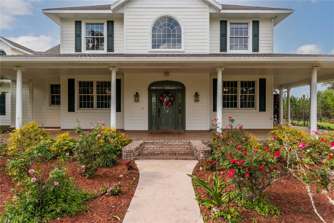
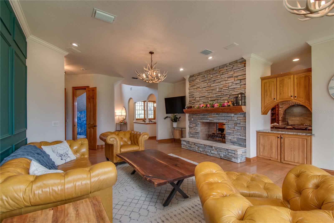
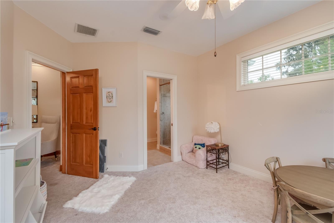
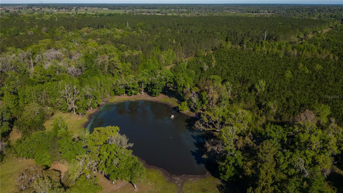
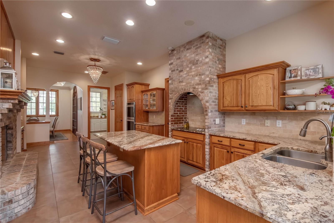
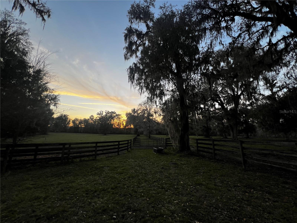
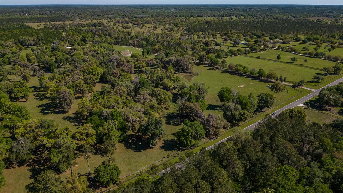

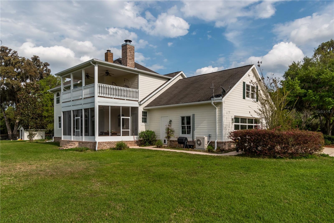
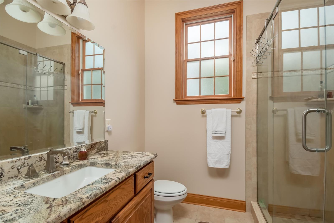
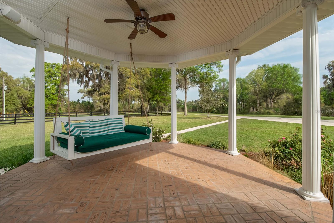
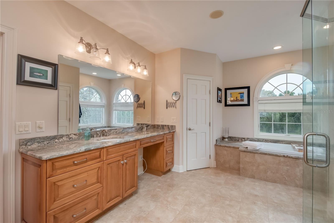
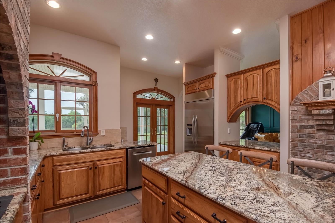
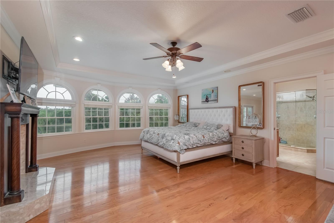
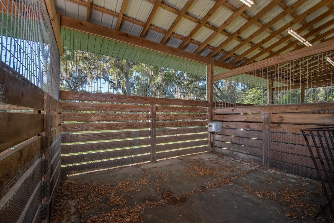

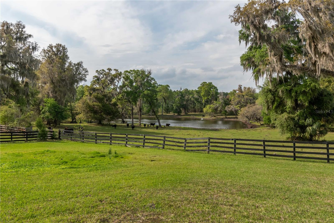
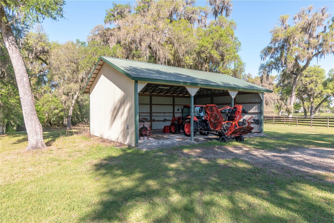
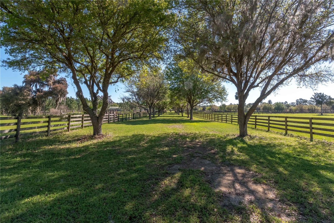
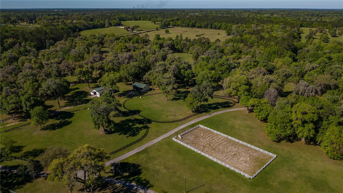
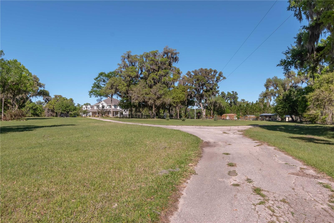
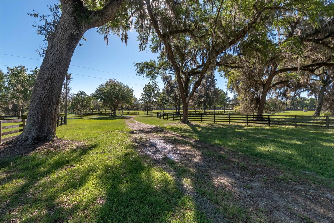
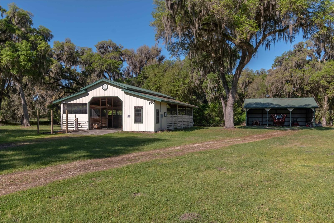

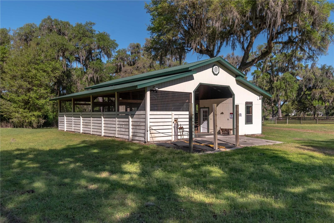
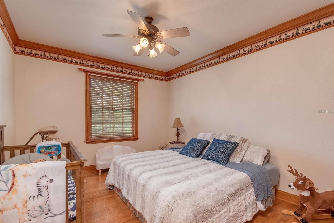
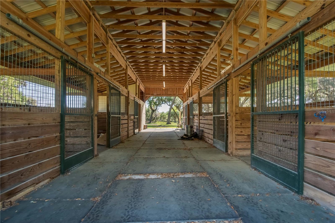

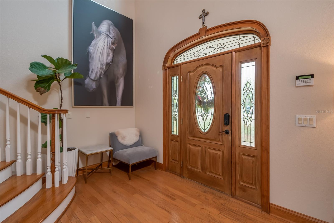
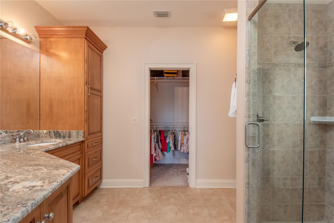
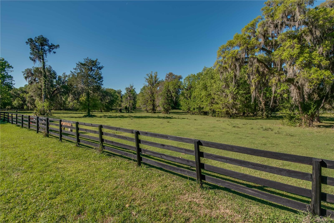
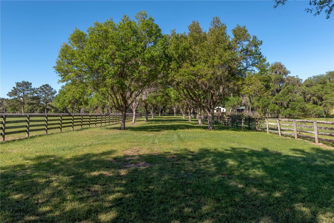
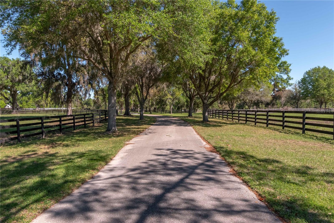
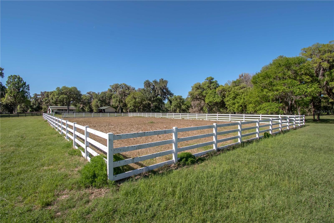
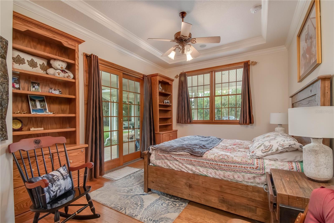
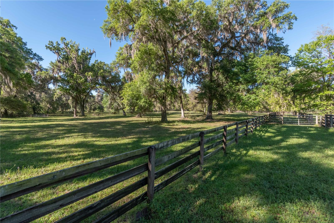
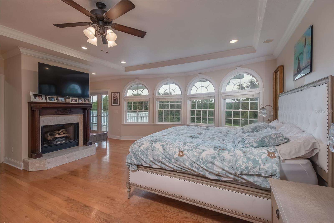
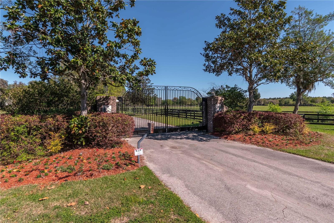
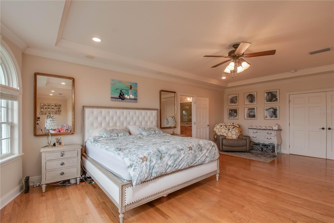
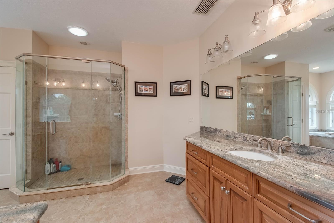
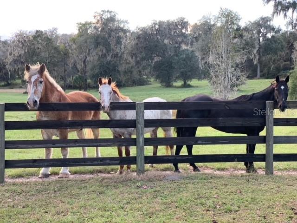
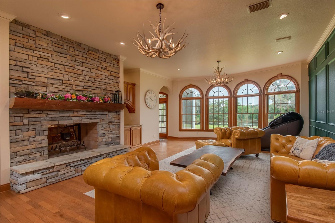
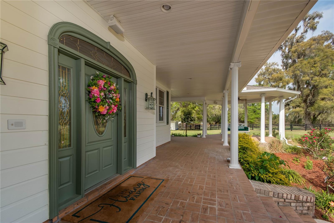
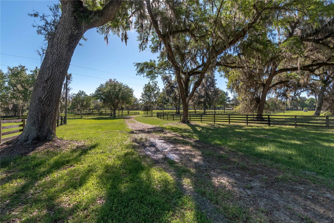

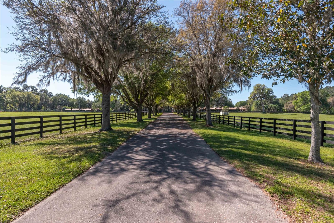
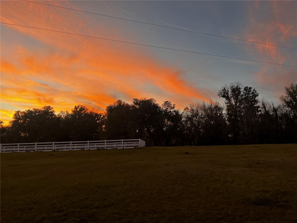
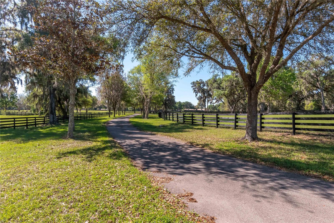

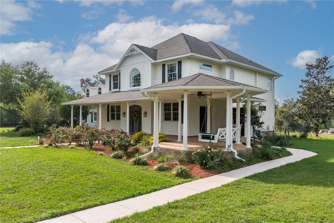
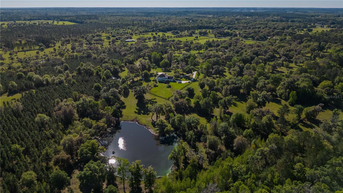
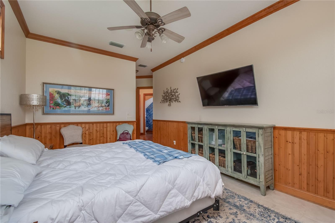
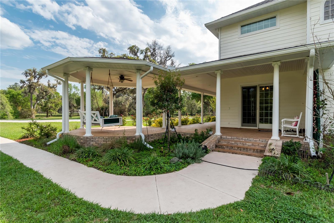
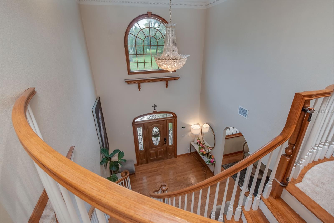
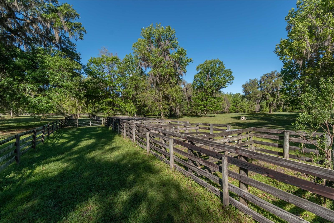
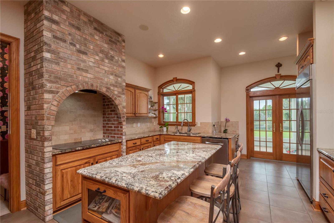
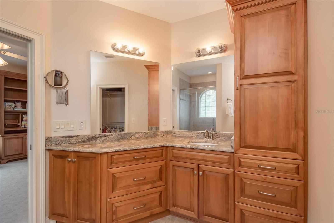
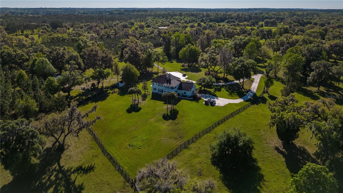
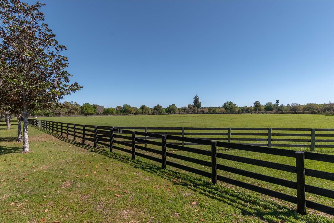
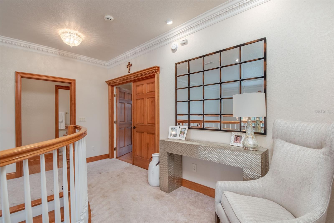
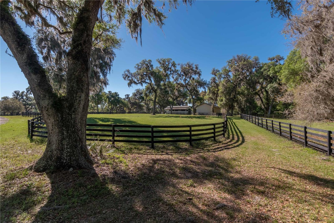
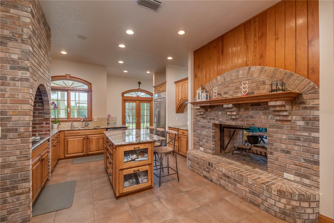
Active
12275 W HIGHWAY 318
$3,995,000
Features:
Property Details
Remarks
Welcome to a breathtaking equestrian sanctuary – a turn-key horse farm set on 150 rolling acres of pure paradise, just 25 minutes from the World Equestrian Center, and moments from both Ocala and Gainesville. Perfectly positioned only 5 minutes from the historic Ocala Jockey Club, this estate sits at the epicenter of Florida’s equestrian renaissance. This property offers not just a premier location—but a front-row seat to the future of elite equestrian living. Whether you're a competitive rider, investor, or passionate horse enthusiast, the potential for long-term value, enhanced amenities, and an unmatched lifestyle makes this a truly rare opportunity. As you pass through the stately electric gate, a beautifully paved, tree-lined driveway leads you into the heart of this magnificent estate. Here, every detail is crafted for both form and function. The farm features 7 expansive paddocks, each outfitted with automatic waterers, ensuring your horses' comfort year-round. Across three dedicated paddocks, you'll find 26 sorting pens—ideal for cattle operations or multi-discipline training setups—while an impressive 80' x 160' arena, wrapped in pristine PVC fencing, offers the perfect space for practice, competition, or leisure riding. At the center of the equine amenities stands a thoughtfully designed center-aisle, 7-stall barn, complete with an air-conditioned tack room, wash racks, and secure, fenced pastures—all blending convenience, luxury, and efficiency in one turn-key package. Perched upon the rolling hills of horse country, the one-of-a-kind modern Victorian-inspired custom estate spans 4809 sqft. This meticulously designed home features a 50-year luxury laminate shingles roofing, ensuring both durability and timeless elegance. The interior is adorned with attention to detail and upgrades, offering four en-suite bedrooms, two additional half-baths, a built-in office, a bonus room, and a two-car garage converted into a gym with seamless epoxy flooring and a newly installed AC. A transom front door welcomes you into the two-story foyer and grand staircase, leading to a private retreat in the form of the Master Suite. This sanctuary boasts spectacular views, a fireplace, a sitting area, and double French doors opening to a serene lanai overlooking the lush green backyard. The Master Suite also includes a spacious walk-in closet with its own washer/dryer and a spa-like bathroom. Recent renovations add to the allure of this estate, including a fountain/aeration system in the front pond, new fencing, and a large raised garden. Approximately 80 acres of the property are adorned with pine trees, poised for harvest in the future years. This property is not only a haven for horse enthusiasts but caters to the needs of cattle ranchers and individuals of various equestrian disciplines. The farm combines a convenient location, a private setting, exquisite design, and southern charm, making it stand out from other properties in the area. This is a once-in-a-lifetime opportunity to own a truly amazing turn-key farm – an idyllic blend of luxury and functionality, perfectly tailored to satisfy all your equestrian needs. Don't miss the chance to make this extraordinary estate your own.
Financial Considerations
Price:
$3,995,000
HOA Fee:
N/A
Tax Amount:
$9851.13
Price per SqFt:
$830.73
Tax Legal Description:
SEC 29 TWP 12 RGE 20 COM AT NE COR OF SEC 29 TH S 85-47-29 W 2634.98 FT TH S 00-06-42 W 50.14 FT TO POB TH S 00-06-42 W 1880.10 FT TH N 89-53-18 W 240 FT TH S 00-06-42 W 2074.18 FT TH N 85-32-42 E 240.76 FT TH S 00-06-42 W 1292.70 FT TH N 89-29-06 E 1511.50 FT TH N 00-03-09 E 3119.12 FT TH S 89-51-42 W 639.84 FT TH N 00-06-42 E 100 FT TH S 89-51-42 W 252 FT TH N 00-06-42 E 1936.86 FT TH S 85-47-29 W 613.27 FT TO POB.
Exterior Features
Lot Size:
6534000
Lot Features:
Cleared, Farm, Pasture, Private, Paved
Waterfront:
No
Parking Spaces:
N/A
Parking:
Circular Driveway, Driveway, Open, Oversized
Roof:
Other, Shingle
Pool:
No
Pool Features:
N/A
Interior Features
Bedrooms:
4
Bathrooms:
6
Heating:
Central, Electric
Cooling:
Central Air
Appliances:
Built-In Oven, Cooktop, Dishwasher, Disposal, Dryer, Electric Water Heater, Exhaust Fan, Freezer, Microwave, Refrigerator, Washer
Furnished:
No
Floor:
Carpet, Ceramic Tile, Hardwood
Levels:
Multi/Split
Additional Features
Property Sub Type:
Farm
Style:
N/A
Year Built:
1999
Construction Type:
Cement Siding, HardiPlank Type
Garage Spaces:
Yes
Covered Spaces:
N/A
Direction Faces:
Southeast
Pets Allowed:
No
Special Condition:
None
Additional Features:
Balcony, Courtyard, French Doors, Garden, Lighting, Private Mailbox, Rain Gutters, Storage
Additional Features 2:
N/A
Map
- Address12275 W HIGHWAY 318
Featured Properties