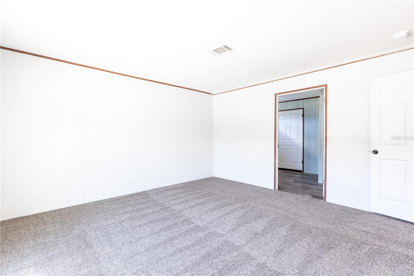
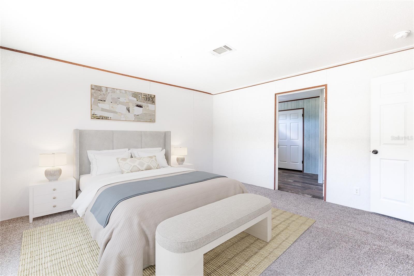
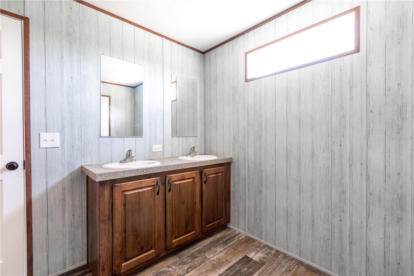
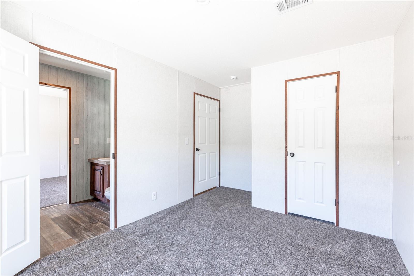
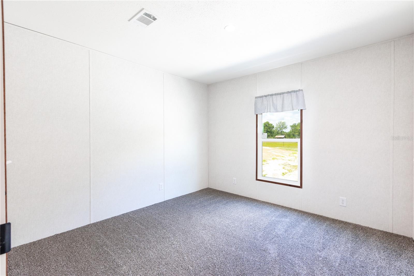
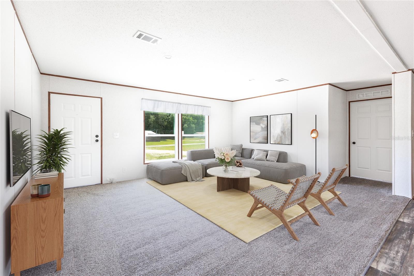
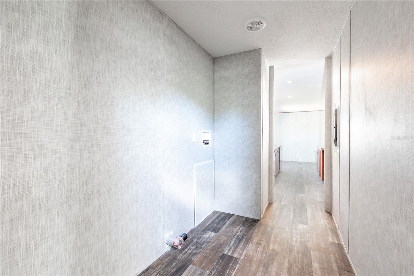
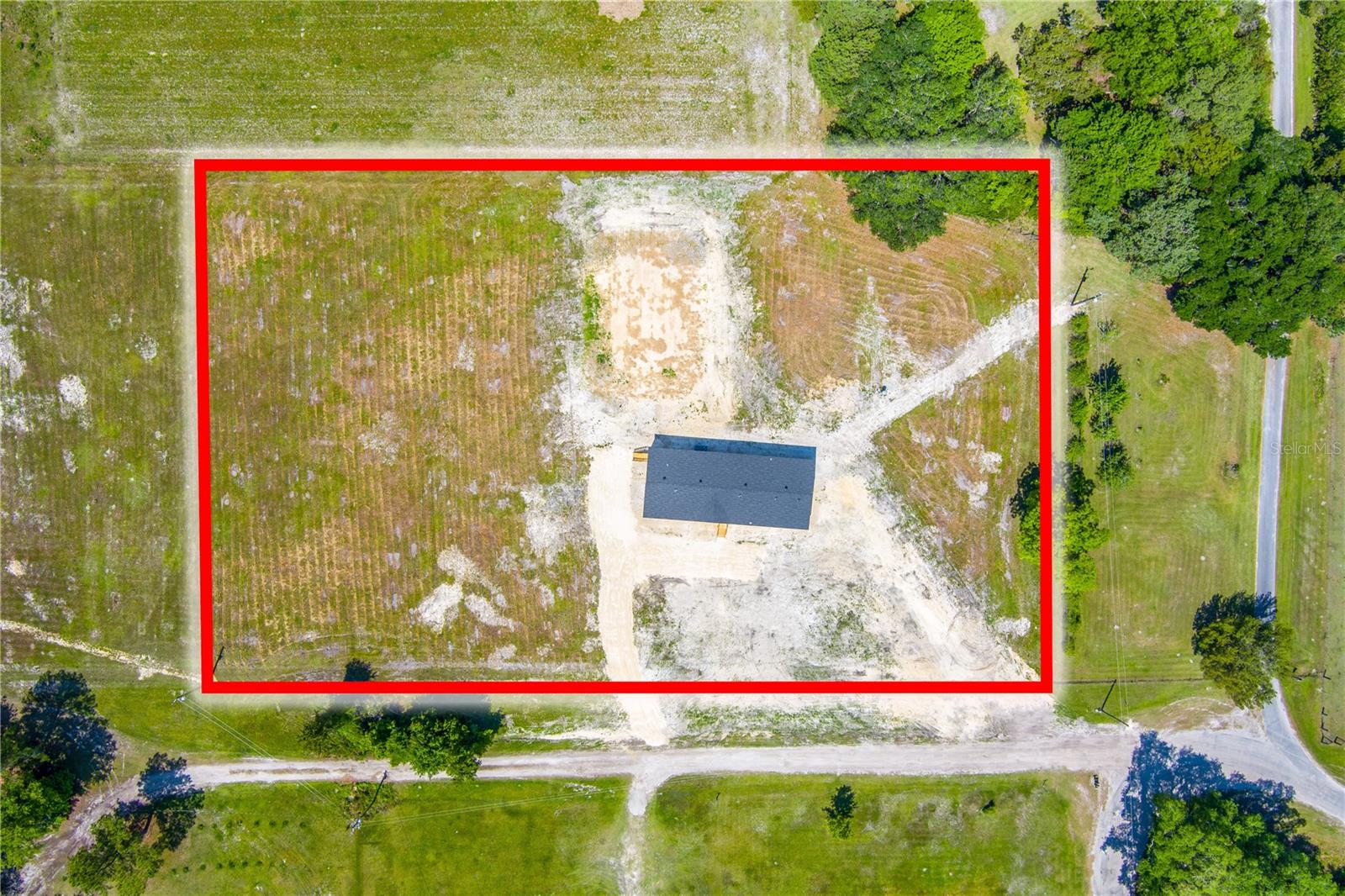
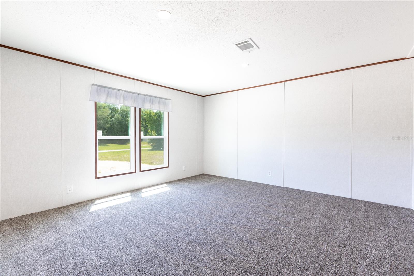
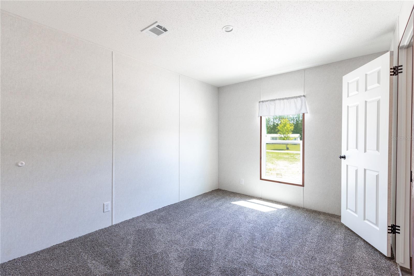
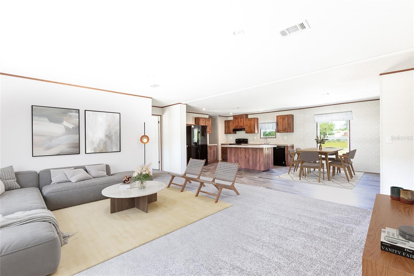
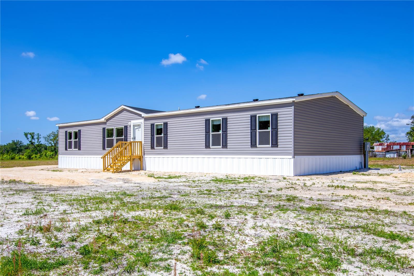
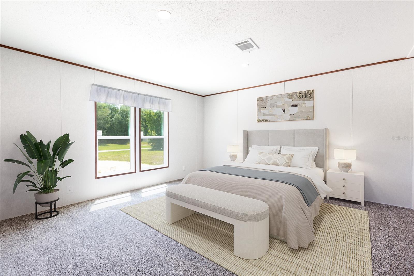
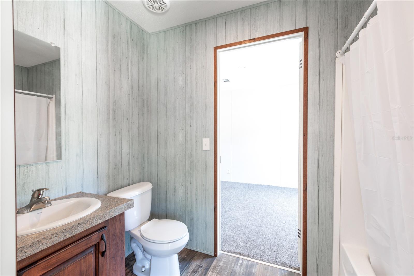
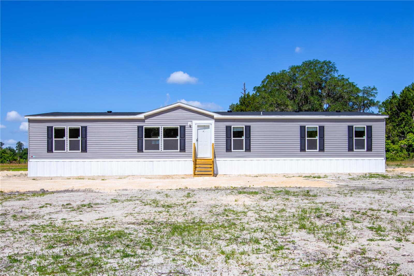
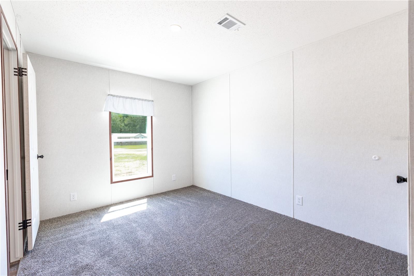
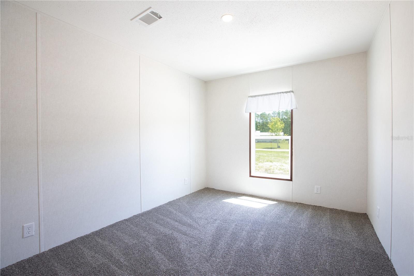
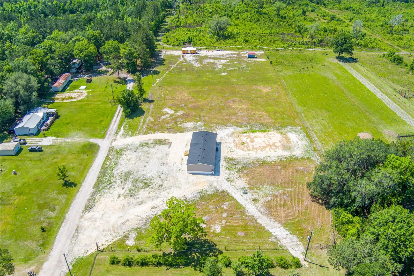
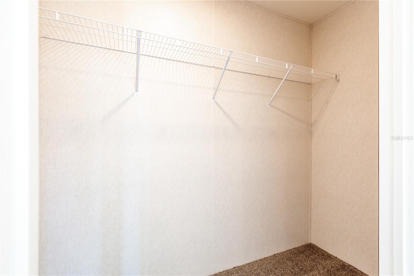
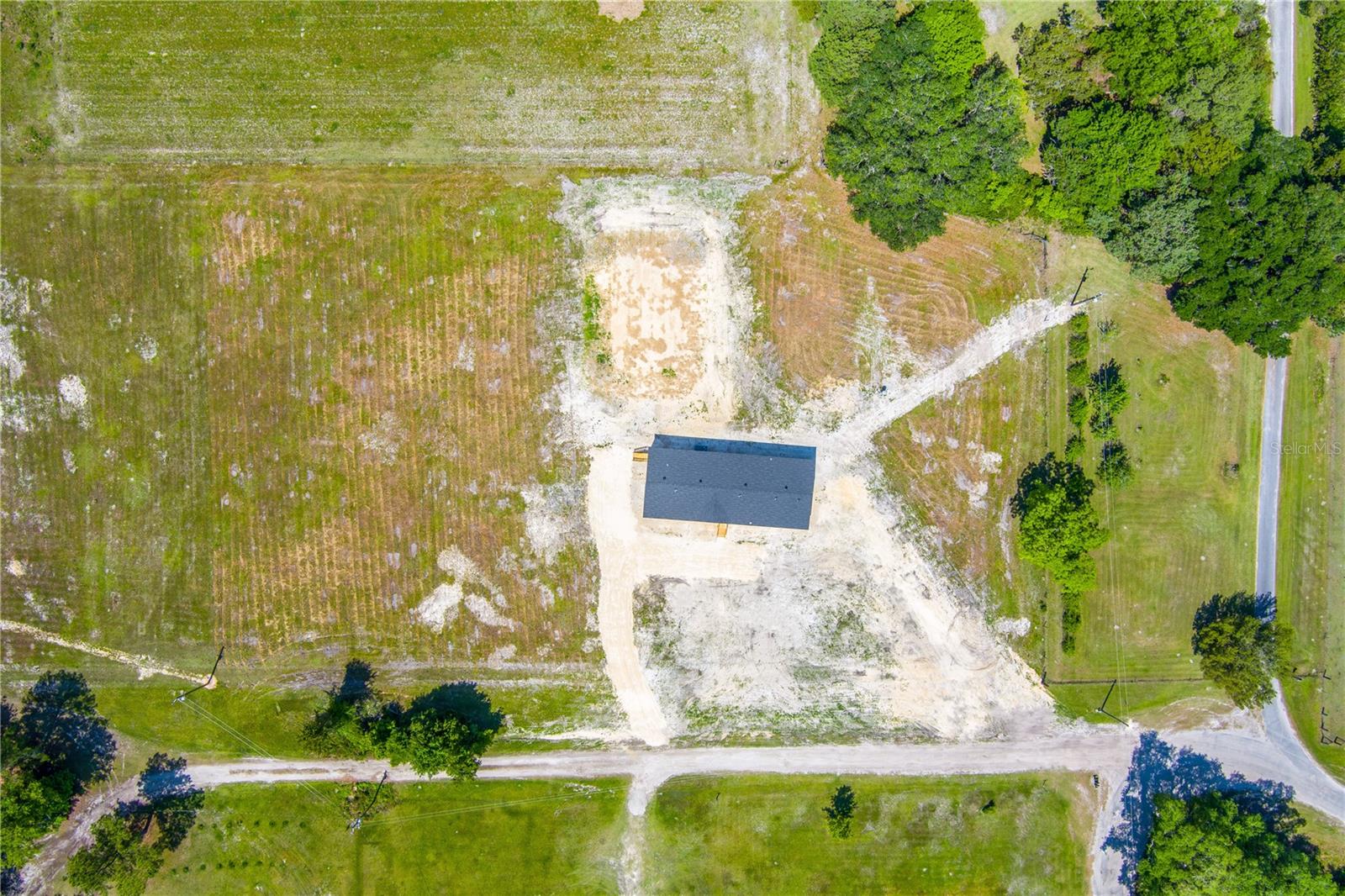
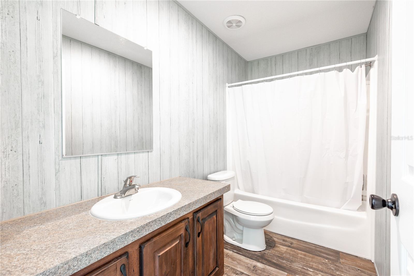
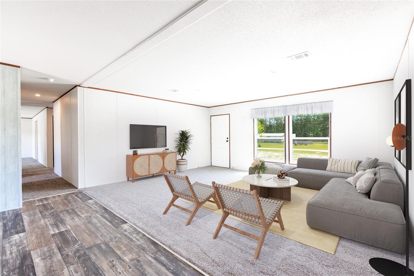
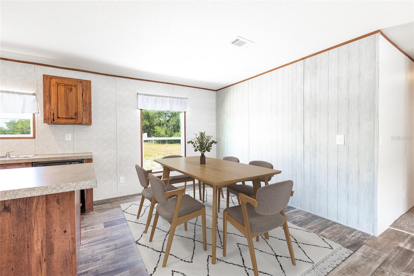
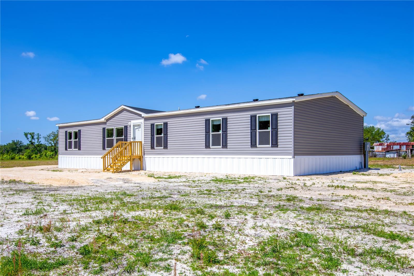
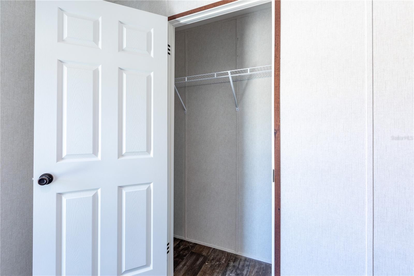
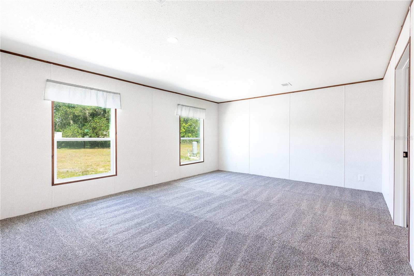
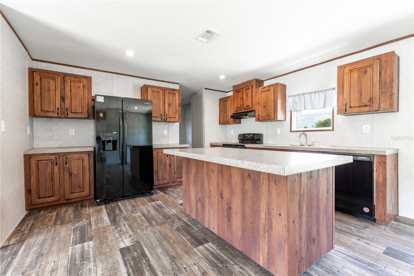
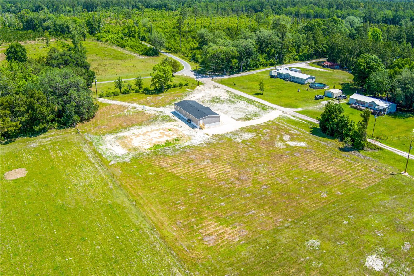
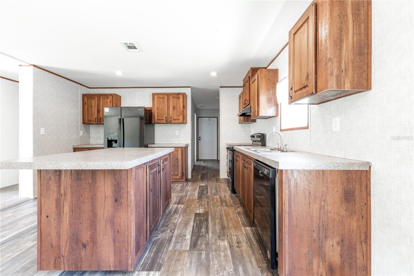
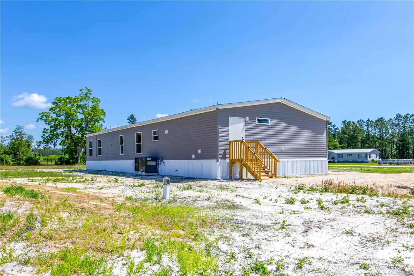
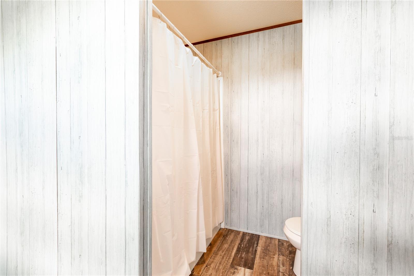
Active
11965 NE 222 RUN
$269,900
Features:
Property Details
Remarks
SELLER WILL ASSIST WITH CLOSING COST! Welcome to your dream home in Raiford, Florida! Nestled on 2 acres, this brand-new 2023 mobile home offers the perfect blend of modern comfort and serene countryside living. With 5 bedrooms and 3 bathrooms, there's plenty of space for your family to spread out and enjoy. You'll immediately appreciate the privacy this property offers, tucked back off the main highway, you'll feel a world away from the hustle and bustle of city life, yet still conveniently close to town amenities. Step inside and be greeted by a spacious and airy living area, perfect for relaxing or entertaining guests. The open-concept layout seamlessly connects the living room, dining area, and kitchen, creating a welcoming atmosphere for gatherings of any size. The kitchen is a chef's delight, featuring modern appliances, ample counter space, and stylish cabinetry. Whether you're whipping up a quick meal for the family or preparing a feast for a special occasion, you'll love the functionality and charm of this space. Four additional bedrooms provide flexibility for guests, home offices, or hobbies, while two more full bathrooms ensure everyone has space to get ready in the morning without any hassle. Outside, the expansive yard offers endless possibilities for outdoor enjoyment. Whether you envision a garden oasis, a play area, or simply a serene spot to relax and soak in the Florida sunshine, the options are limitless. Don't miss your chance to own this beautiful 5-bedroom mobile home on 2 cleared acres in Raiford, Florida. Schedule your showing today and start living the peaceful country lifestyle you've always dreamed of!
Financial Considerations
Price:
$269,900
HOA Fee:
N/A
Tax Amount:
$0
Price per SqFt:
$126.36
Tax Legal Description:
COM @ NE COR OF SE 1/4 OF SEC 24 & RUN S 85*28'44"W, ALONG THE NORTH LINE THEREOF,30.05' THENCE S 01*03'50"E,43.21' TO POB:THENCE CONT S 01*03'50"E, 379.68';THENCE S 89*28'28"W, 238.38';THENCE N 00*14'56"E, 278.85';THENCE N 17*59'12"E, 106.34';THENCE N 89*28'28"E, 197.28' TO THE POB
Exterior Features
Lot Size:
87120
Lot Features:
Cleared, Corner Lot
Waterfront:
No
Parking Spaces:
N/A
Parking:
N/A
Roof:
Shingle
Pool:
No
Pool Features:
N/A
Interior Features
Bedrooms:
5
Bathrooms:
3
Heating:
Central
Cooling:
Central Air
Appliances:
Exhaust Fan, Ice Maker, Refrigerator
Furnished:
No
Floor:
Carpet, Linoleum
Levels:
One
Additional Features
Property Sub Type:
Manufactured Home - Post 1977
Style:
N/A
Year Built:
2023
Construction Type:
Vinyl Siding
Garage Spaces:
No
Covered Spaces:
N/A
Direction Faces:
East
Pets Allowed:
No
Special Condition:
None
Additional Features:
Other
Additional Features 2:
N/A
Map
- Address11965 NE 222 RUN
Featured Properties