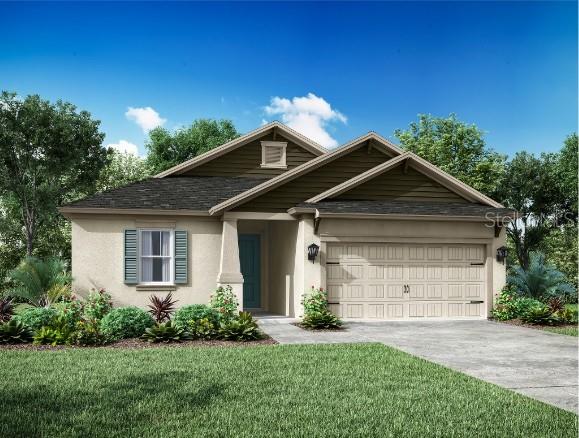
Active
44919 KELSA ANNE LOOP
$578,872
Features:
Property Details
Remarks
Under Construction. Spacious single-story home offering 1977 square feet of thoughtfully designed living space. This open-concept floor plan includes four bedrooms, three bathrooms, and a two-car garage, perfect for growing families or those who love to entertain. The bright and airy great room flows seamlessly into the eat-in kitchen, featuring a central island, generous pantry, and access to a covered lanai and pool for indoor-outdoor living. Tall ceilings and natural light enhance the home’s open feel, while a formal dining area provides an elegant space for gatherings. The owner’s suite offers a private retreat with a large walk-in closet and a luxurious bath with dual sinks and walk-in shower. The elevation is a rending only and not the final finishes/color choices. All measurements are approximate.
Financial Considerations
Price:
$578,872
HOA Fee:
244
Tax Amount:
$4128
Price per SqFt:
$292.8
Tax Legal Description:
BABCOCK RANCH COMMUNITY VILLAGE II PHASE 1 LOT 5956
Exterior Features
Lot Size:
5200
Lot Features:
Landscaped, Sidewalk, Paved
Waterfront:
No
Parking Spaces:
N/A
Parking:
Driveway, Garage Door Opener
Roof:
Shingle
Pool:
Yes
Pool Features:
Gunite, In Ground
Interior Features
Bedrooms:
4
Bathrooms:
3
Heating:
Central
Cooling:
Central Air
Appliances:
Dishwasher, Disposal, Microwave, Range
Furnished:
No
Floor:
Carpet, Tile
Levels:
One
Additional Features
Property Sub Type:
Modular Home
Style:
N/A
Year Built:
2025
Construction Type:
Block, Frame
Garage Spaces:
Yes
Covered Spaces:
N/A
Direction Faces:
Northwest
Pets Allowed:
No
Special Condition:
None
Additional Features:
Sidewalk, Sliding Doors
Additional Features 2:
Background check required, submit fully executed lease to HOA prior to occupancy, see HOA documents for full details
Map
- Address44919 KELSA ANNE LOOP
Featured Properties