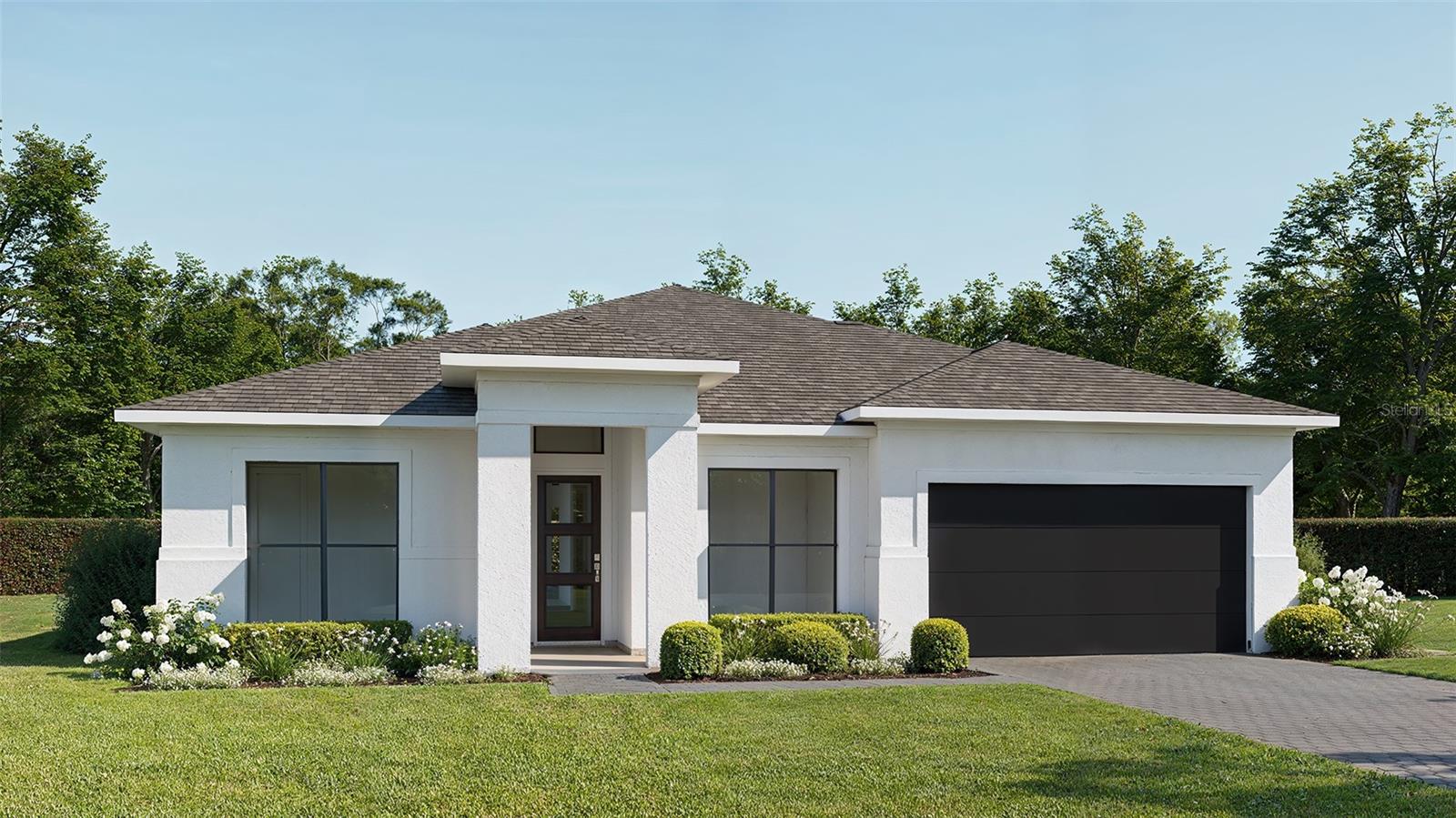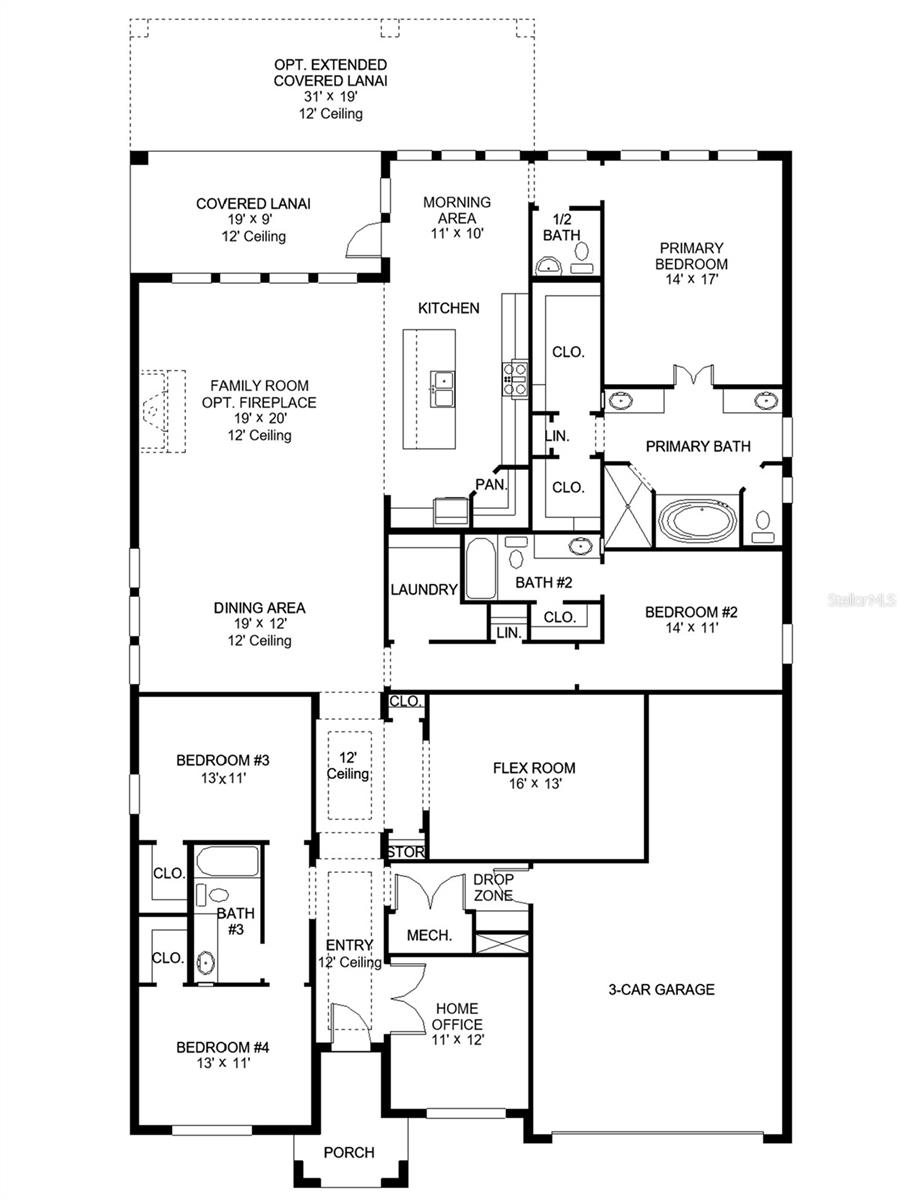

Active
13098 CAMELOT LN
$694,900
Features:
Property Details
Remarks
Under Construction. The front porch opens into the extended entryway lined with a 12-foot tray ceiling. French doors open into the home office that overlooks the front yard. Two secondary bedrooms are off the main hallway and feature walk-in closets and a shared bathroom. You pass a bonus flex room with storage space before entering the heart of the home. The dining area with three large windows connects to the open concept family room boasting ample natural light from the sliding glass door. The kitchen hosts an island with built-in seating and corner walk-in pantry. The morning area is lit up by the corner wall of windows and allows access to the backyard covered lanai. A half-bathroom is off the kitchen. The primary bedroom boasts a wall of windows. Double doors lead into the primary bathroom which hosts dual vanities, a freestanding tub, glass enclosed shower, and two walk-in closets. A private guest suite with full bathroom is located off a shared hallway with the laundry room. The drop zone is just off the three-car garage.
Financial Considerations
Price:
$694,900
HOA Fee:
284.02
Tax Amount:
$14025
Price per SqFt:
$345.55
Tax Legal Description:
TURNLEAF PHASE 1 LOT 50 3482807 CND3482806
Exterior Features
Lot Size:
8712
Lot Features:
Cleared, Landscaped, Private
Waterfront:
No
Parking Spaces:
N/A
Parking:
N/A
Roof:
Shingle
Pool:
No
Pool Features:
N/A
Interior Features
Bedrooms:
4
Bathrooms:
4
Heating:
Central
Cooling:
Central Air
Appliances:
Convection Oven, Cooktop, Dishwasher, Electric Water Heater, Microwave
Furnished:
No
Floor:
Laminate, Tile
Levels:
One
Additional Features
Property Sub Type:
Single Family Residence
Style:
N/A
Year Built:
2025
Construction Type:
Concrete, Stucco
Garage Spaces:
Yes
Covered Spaces:
N/A
Direction Faces:
Northwest
Pets Allowed:
Yes
Special Condition:
None
Additional Features:
Other
Additional Features 2:
For more information, please visit the HOA website.
Map
- Address13098 CAMELOT LN
Featured Properties