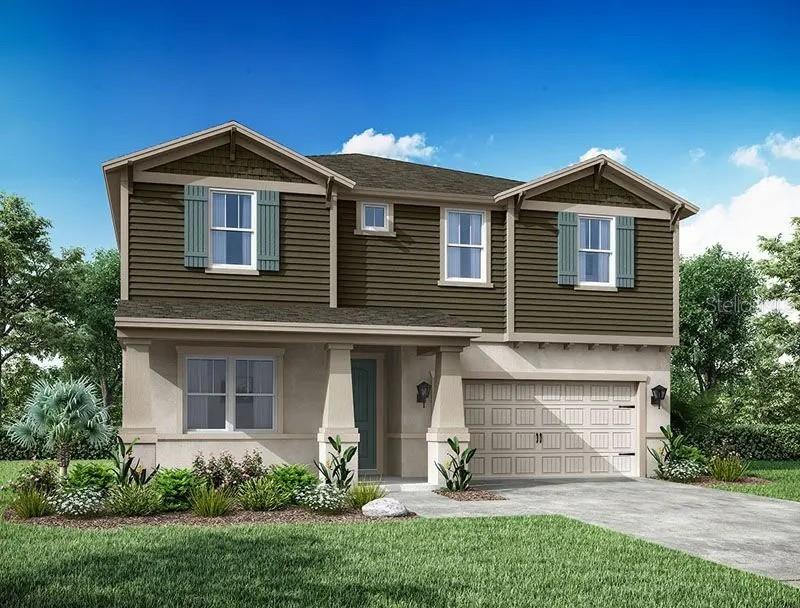
Active
15844 ELINA SKY DR
$583,329
Features:
Property Details
Remarks
Under Construction. The Juniper model by William Ryan Homes is a thoughtfully designed single-family home that blends style, functionality, and modern convenience. Offering spacious living areas, this home is perfect for families looking for both comfort and practicality. The Juniper emphasizes open concept living, creating seamless flow between the kitchen, dining, and great room areas. Key features include expansive windows that let in plenty of natural light, a well-appointed kitchen with a large island for casual dining, and a generous master suite with a luxurious en-suite bath. The home also boasts flexible spaces that can serve as a home office, gym, or additional bedrooms. Outside, the Juniper features an inviting curb appeal with elegant architectural details and a private backyard perfect for outdoor gatherings. With energy-efficient elements and superior craftsmanship. Closing cost incentives are available with use of builders preferred lender. The photo is a rendering only and not the final finishes/color choices.
Financial Considerations
Price:
$583,329
HOA Fee:
242
Tax Amount:
$3560.96
Price per SqFt:
$181.33
Tax Legal Description:
BABCOCK RANCH COMMUNITY VILLAGE II PHASE 1 LOT 6005
Exterior Features
Lot Size:
6844
Lot Features:
Landscaped, Near Golf Course, Sidewalk, Paved
Waterfront:
No
Parking Spaces:
N/A
Parking:
Driveway, Garage Door Opener
Roof:
Shingle
Pool:
No
Pool Features:
N/A
Interior Features
Bedrooms:
4
Bathrooms:
3
Heating:
Central
Cooling:
Central Air
Appliances:
Dishwasher, Disposal, Microwave, Range, Tankless Water Heater
Furnished:
No
Floor:
Carpet, Tile
Levels:
Two
Additional Features
Property Sub Type:
Single Family Residence
Style:
N/A
Year Built:
2025
Construction Type:
Block, Frame, Wood Siding
Garage Spaces:
Yes
Covered Spaces:
N/A
Direction Faces:
South
Pets Allowed:
No
Special Condition:
None
Additional Features:
Sidewalk, Sliding Doors, Sprinkler Metered
Additional Features 2:
Background check required, submit fully executed lease to HOA, see HOA documents for full details
Map
- Address15844 ELINA SKY DR
Featured Properties