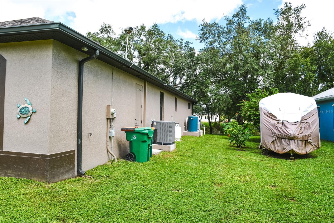
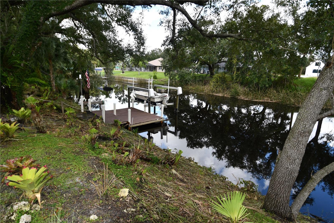
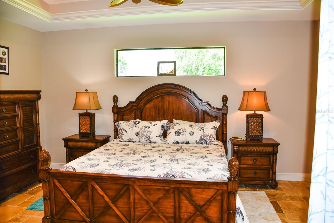
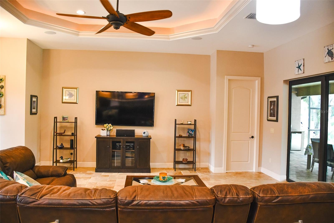
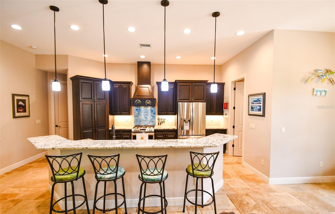

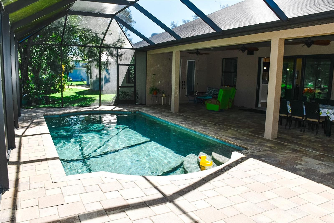
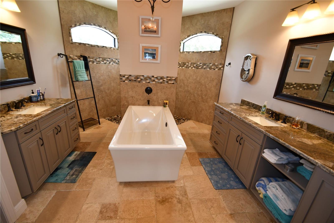
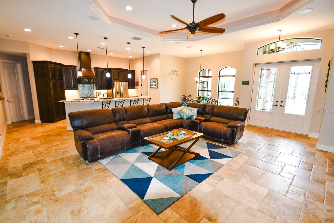
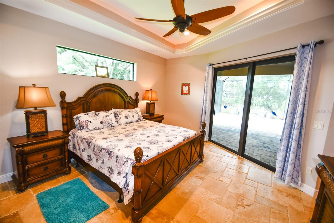
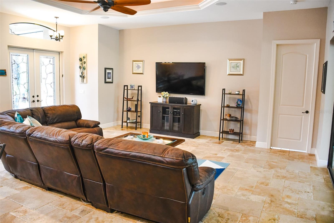
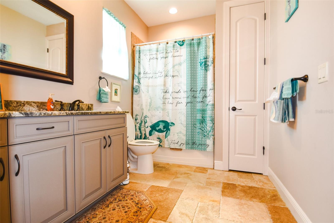
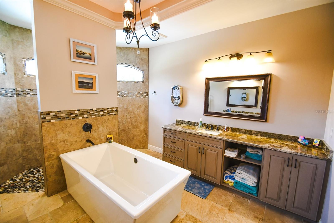
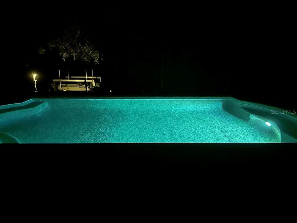
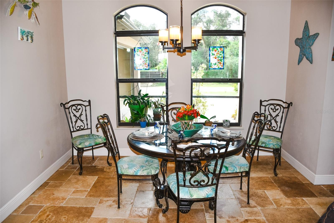
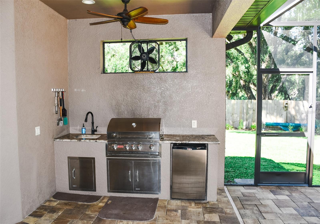
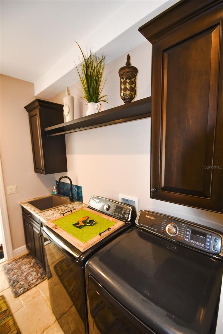
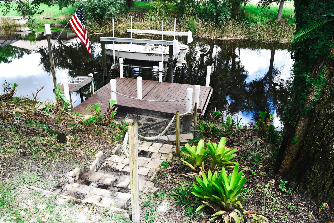
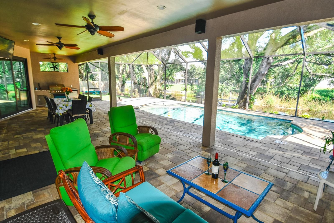
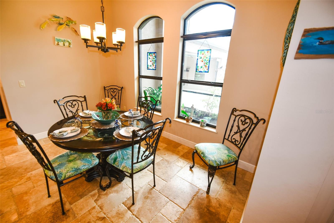
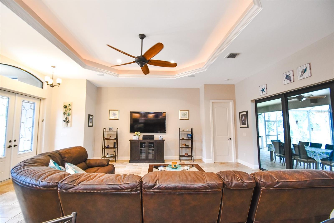
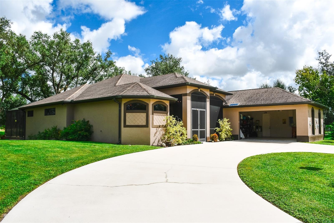
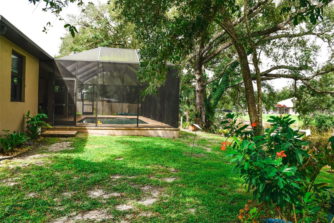
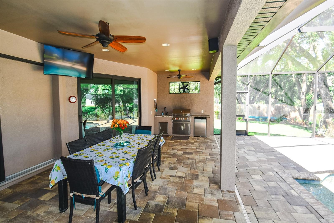
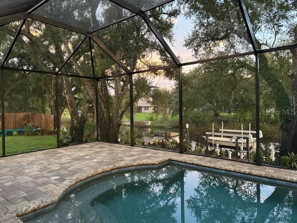
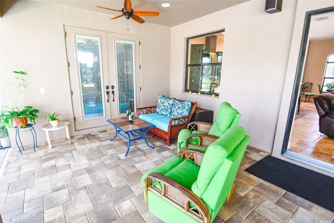
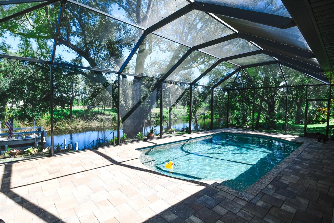
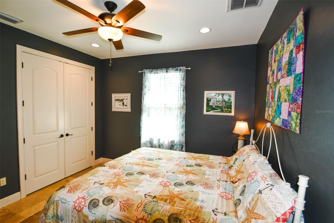
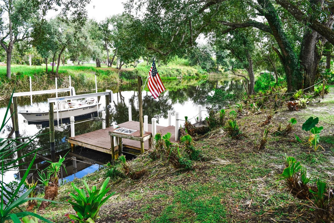
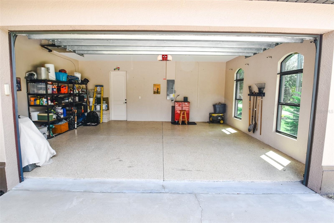
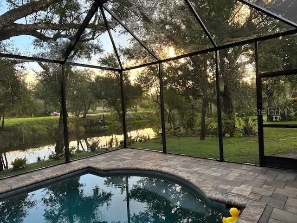
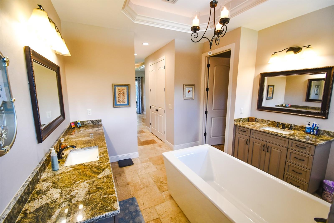
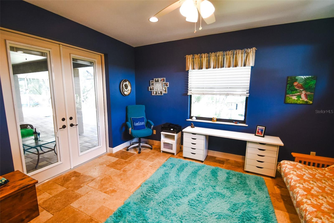

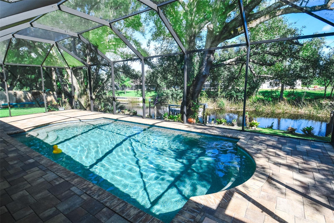
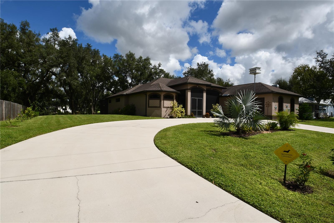
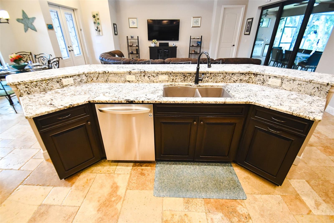
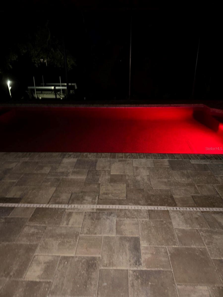
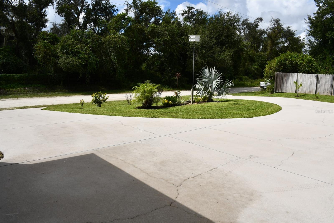
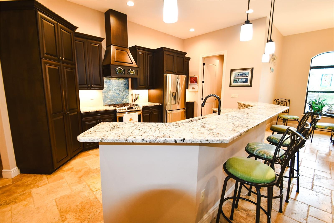
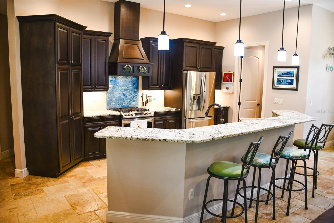
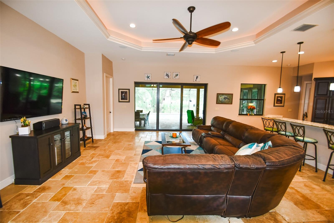
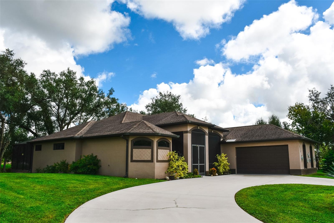
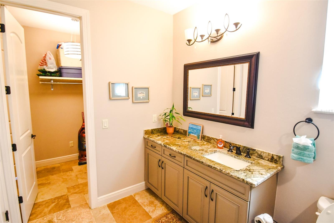
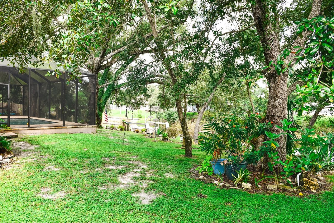
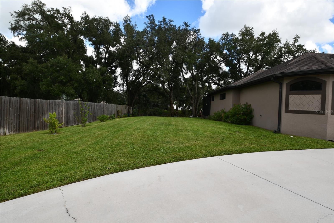
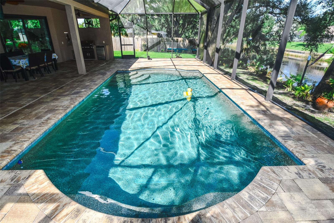
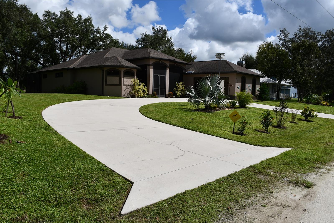
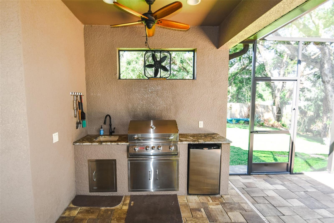
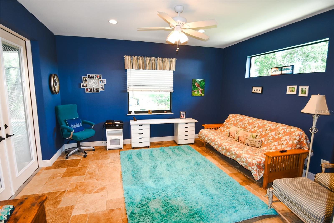

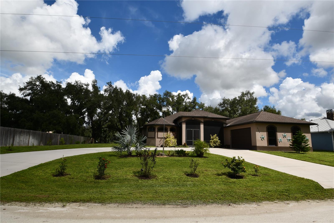
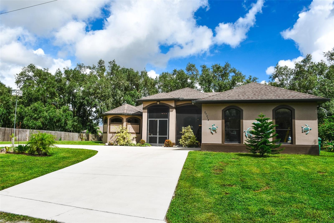
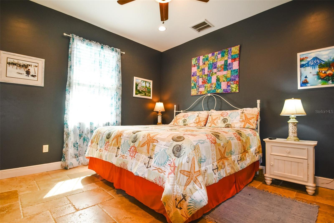
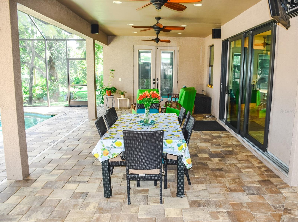
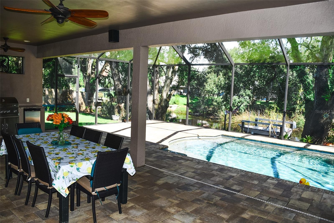
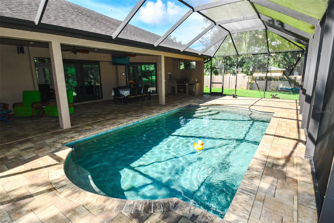
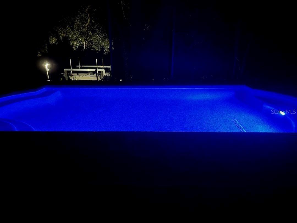
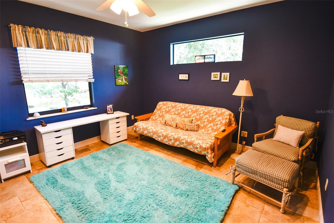
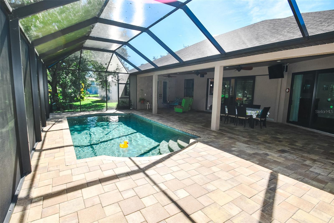
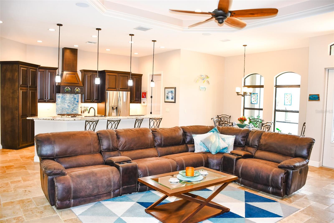
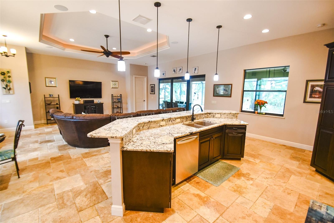
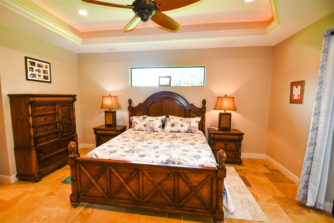
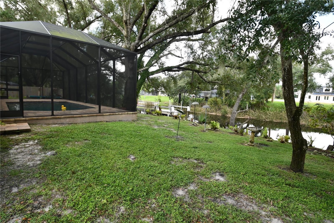
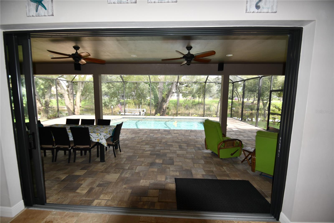
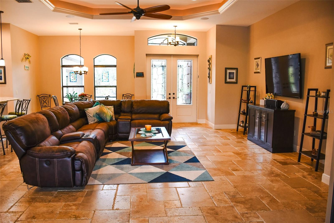
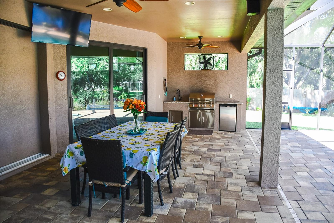
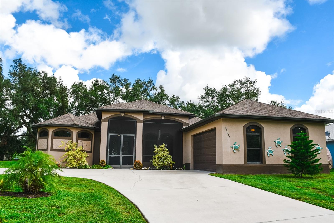
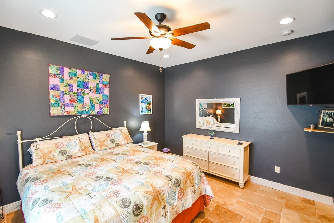
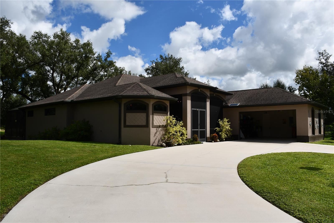
Active
27318 SAN CARLOS DR
$825,000
Features:
Property Details
Remarks
Nestled in the peaceful neighborhood of Harbour Heights, this spectacular 3BR/2BA Gulf-access home offers the perfect blend of luxury, relaxation, and smart design—ready for you to live, work, and play in your own private paradise. Surrounded by mature live oaks and lush Florida landscaping, the property is a serene oasis just minutes from the water and close to all the amenities you could need. Step inside and be captivated by the bright, open-concept layout, elegant travertine floors, and high-end finishes. The chef’s kitchen, featuring custom cabinetry and Wi-Fi-controlled appliances, flows effortlessly into the sunlit living area, where floor-to-ceiling windows showcase the expansive lanai and sparkling saltwater pool. Designed with entertaining in mind, the split floor plan ensures privacy and space for family and guests. Two generous guest bedrooms share an updated bathroom, while the master suite is a true retreat with a walk-in double shower, luxurious walk-around closets, and sliders that open to your poolside haven. Picture yourself sipping morning coffee on the patio or taking a refreshing evening swim in your multi-colored lighted pool. The outdoor living area is where this home truly stands out. The covered patio, complete with a summer kitchen, is ideal for hosting summer barbecues, while the app-controlled indoor and outdoor surround sound system sets the perfect ambiance for any gathering. With plenty of space to park your boat or RV, this property is ideal for small business owners or anyone needing extra room to spread out. Located just one mile from public boat ramps and parks, this property is a dream for adventure seekers and nature lovers. Launch your boat and explore the beautiful Florida waterways, or take a short drive to nearby shops, restaurants, and entertainment. Whether you’re a nature enthusiast or a social butterfly, Harbour Heights offers something for everyone. This home has been meticulously maintained and upgraded for worry-free living. Recent enhancements include a new pool heater computer board, re-leveled and sealed pavers around the lanai, surge protection for all major appliances, a solar attic fan, a new 7K boat lift, and a Wi-Fi-controlled heating and cooling system. The attention to detail doesn’t stop there. Custom soft-close cabinetry, updated well and irrigation systems, under-cabinet lighting, and new backsplashes are just a few of the thoughtful upgrades throughout. With impact-resistant glass and 68 LED recessed lights, this home exudes quality and durability. Step outside to your beautifully landscaped grounds, featuring vibrant plants, mature trees, and the best sunrises and sunsets Florida has to offer. Imagine relaxing under the super-screen enclosure, surrounded by the tranquil sounds of nature and the beauty of your very own botanical garden. This home is more than just a place to live—it’s a lifestyle. With its elegant interiors, smart technology, and unmatched outdoor spaces, it’s the perfect setting for creating memories that will last a lifetime. Schedule your private tour today and see for yourself why this is truly a one-of-a-kind property ready to become your dream home!
Financial Considerations
Price:
$825,000
HOA Fee:
N/A
Tax Amount:
$3568.94
Price per SqFt:
$382.48
Tax Legal Description:
HBH 011 0180 0028 HARBOUR HTS SEC 11 PT 2 BLK 180 LTS 28 29 & 30 1634/1716 CD1645/1557 4166/533 RESTCOV4185/510 4575/1352 4958/716
Exterior Features
Lot Size:
17999
Lot Features:
N/A
Waterfront:
No
Parking Spaces:
N/A
Parking:
N/A
Roof:
Shingle
Pool:
Yes
Pool Features:
Gunite, In Ground, Lighting
Interior Features
Bedrooms:
3
Bathrooms:
2
Heating:
Central, Electric
Cooling:
Central Air
Appliances:
Dishwasher, Dryer, Exhaust Fan, Microwave, Range, Refrigerator, Washer, Water Softener
Furnished:
No
Floor:
Travertine
Levels:
One
Additional Features
Property Sub Type:
Single Family Residence
Style:
N/A
Year Built:
2017
Construction Type:
Block, Stucco
Garage Spaces:
Yes
Covered Spaces:
N/A
Direction Faces:
Southeast
Pets Allowed:
No
Special Condition:
None
Additional Features:
Garden, Irrigation System, Lighting, Outdoor Kitchen, Sliding Doors
Additional Features 2:
The buyer or Buyer's agent should check with the city and county to confirm all leasing rules and restrictions.
Map
- Address27318 SAN CARLOS DR
Featured Properties