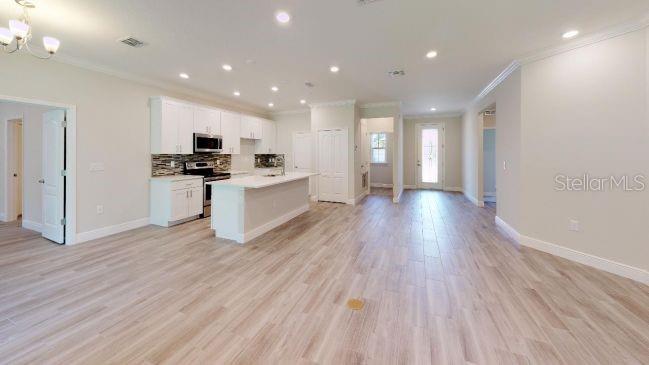
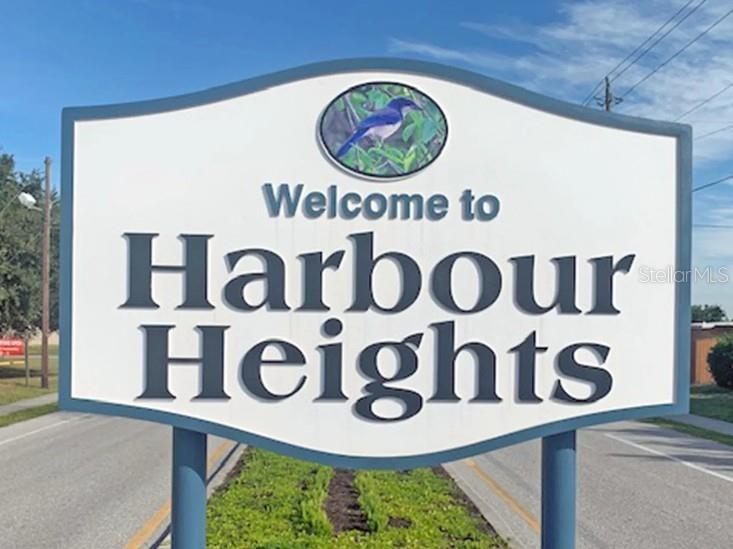
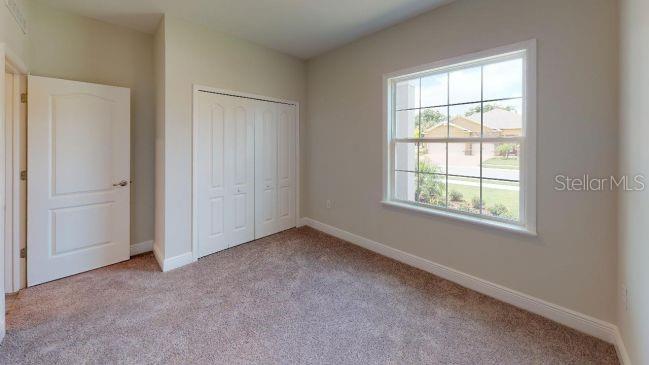
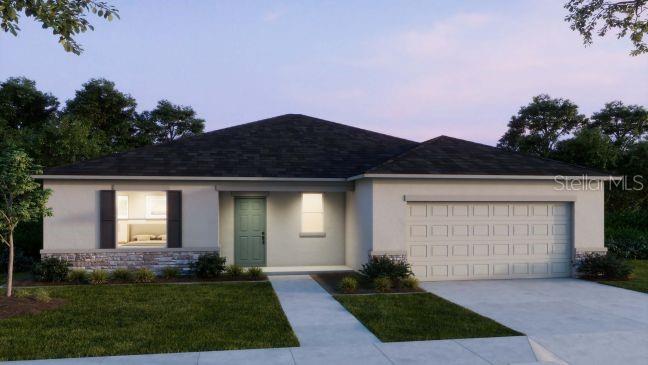
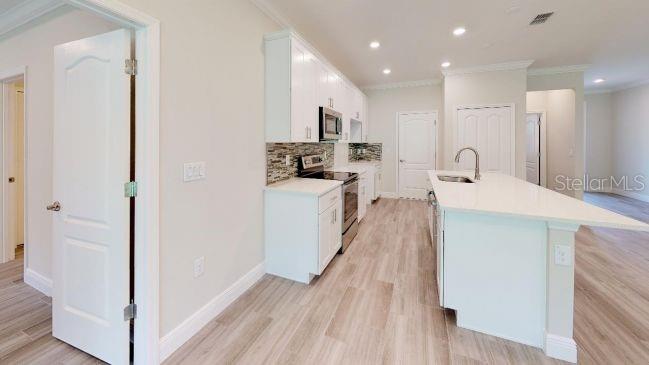
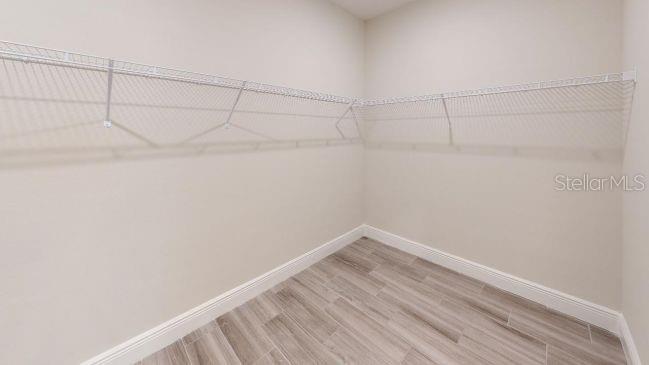
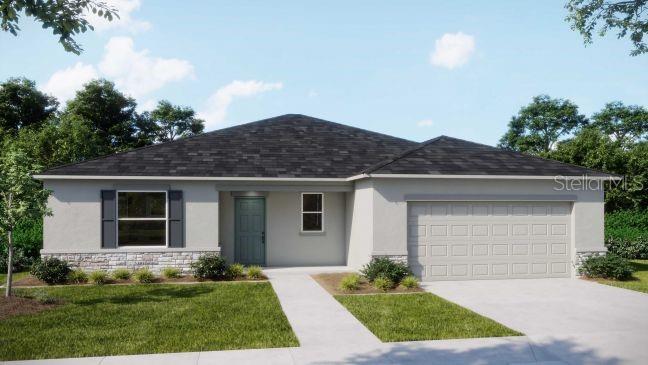
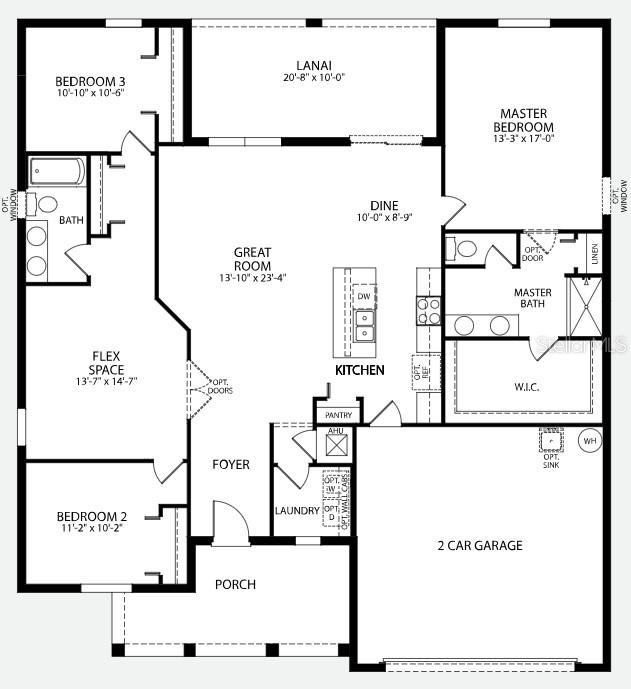
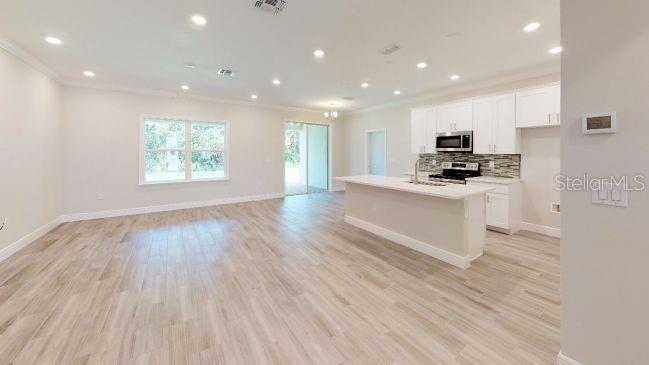
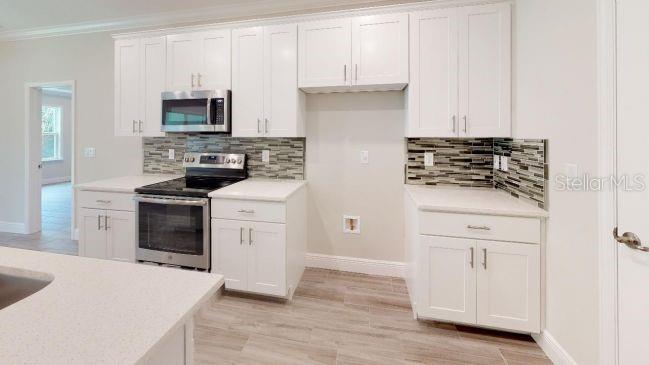
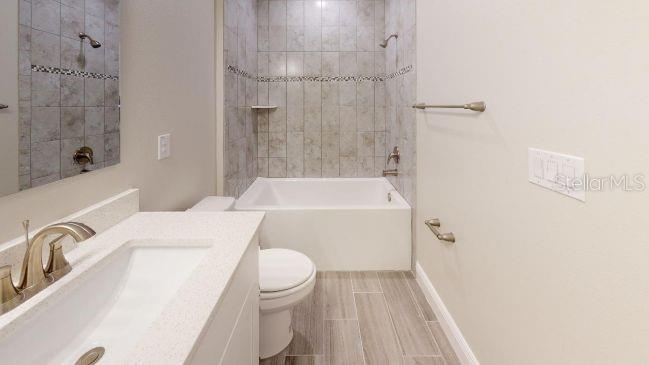
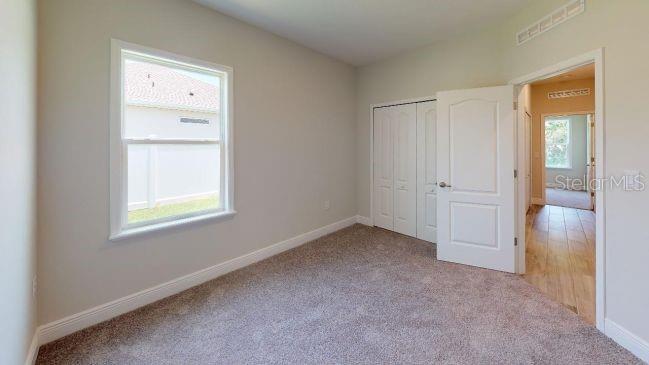
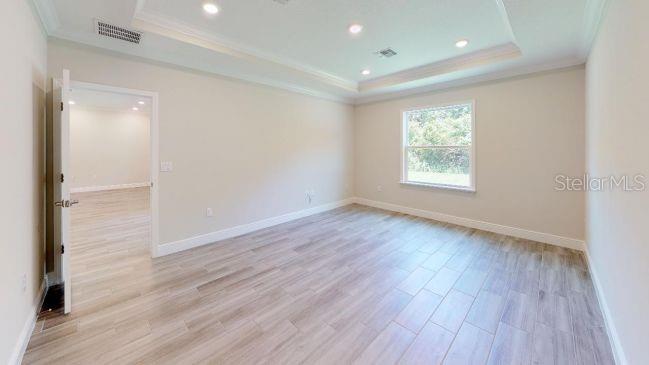
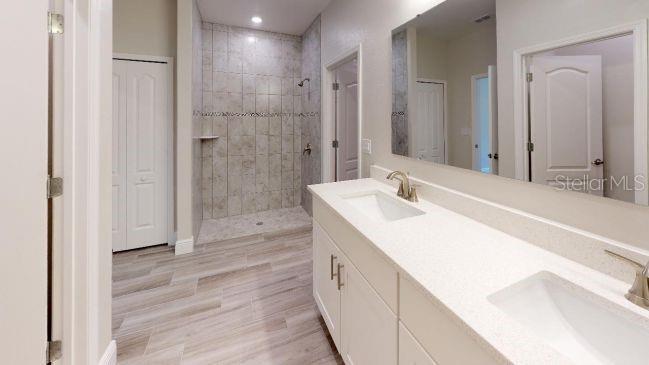
Active
2277 BROADPOINT DR
$349,900
Features:
Property Details
Remarks
Pre-Construction. To be built. The Clearwater – where function meets style in this beautifully upgraded home located in the desirable community of Harbour Heights. The striking stone accent exterior, architectural shingles, and charming covered entryway immediately set a tone of elegance. Step inside to an open foyer that welcomes you into a bright, airy floor plan featuring 8'8" ceilings and crown molding throughout. The expansive Den with double French doors offers flexible space—perfect for a home office, playroom, or additional living area. The heart of the home is the designer kitchen, appointed with granite countertops, upgraded cabinetry, and a spacious layout ideal for everyday living and entertaining. The split floor plan offers privacy, with guest bedrooms on one side and a spacious master suite on the other. The master retreat features extra windows in both the bedroom and bathroom, flooding the space with natural light. A large walk-in closet and private bath with tiled shower complete this serene space. Enjoy Florida living year-round on the covered rear patio, perfect for relaxing or outdoor dining. This Smart Home includes a Ring Video Doorbell, Smart Thermostat, Deako Smart Switches, Keyless Entry Smart Door Lock, and is equipped with a full landscape and irrigation system, hurricane shutters, and a full builder warranty for peace of mind. With modern design, spacious living areas, and luxury finishes throughout, the Clearwater in Harbour Heights is the perfect place to call home—schedule your showing today!
Financial Considerations
Price:
$349,900
HOA Fee:
N/A
Tax Amount:
$628.84
Price per SqFt:
$188.52
Tax Legal Description:
HBH 001 0007 0054 HRBR HTS SEC 1 BLK 7 LTS 54 & 55 342/370 421/852 1836/718 2563/1437
Exterior Features
Lot Size:
9990
Lot Features:
Landscaped
Waterfront:
No
Parking Spaces:
N/A
Parking:
Driveway, Garage Door Opener
Roof:
Other, Shingle
Pool:
No
Pool Features:
N/A
Interior Features
Bedrooms:
3
Bathrooms:
2
Heating:
Central, Electric
Cooling:
Central Air
Appliances:
Dishwasher, Disposal, Electric Water Heater, Microwave, Range
Furnished:
Yes
Floor:
Carpet, Ceramic Tile
Levels:
One
Additional Features
Property Sub Type:
Single Family Residence
Style:
N/A
Year Built:
2025
Construction Type:
Block, Stone, Stucco
Garage Spaces:
Yes
Covered Spaces:
N/A
Direction Faces:
West
Pets Allowed:
Yes
Special Condition:
None
Additional Features:
Hurricane Shutters
Additional Features 2:
See community association for all rules and guidelines
Map
- Address2277 BROADPOINT DR
Featured Properties