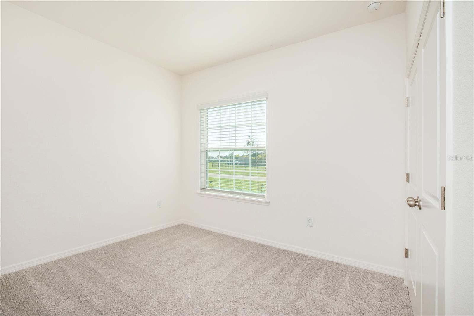
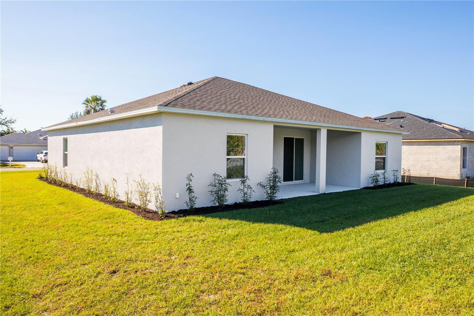

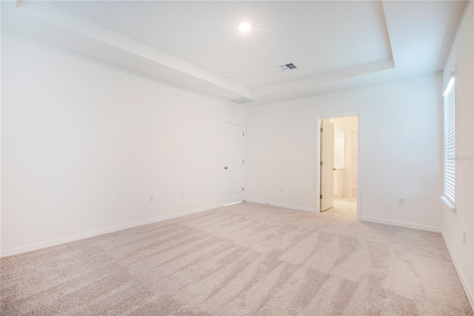
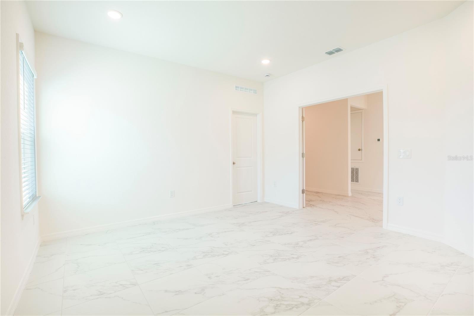
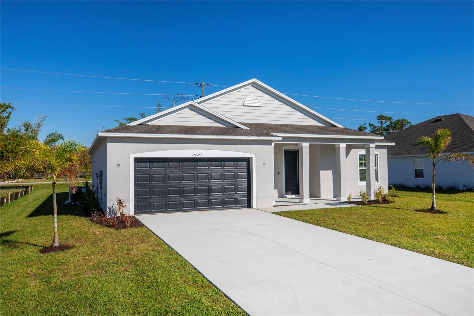
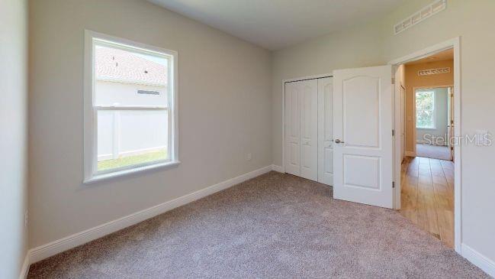
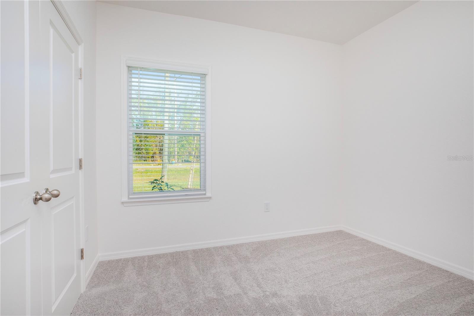
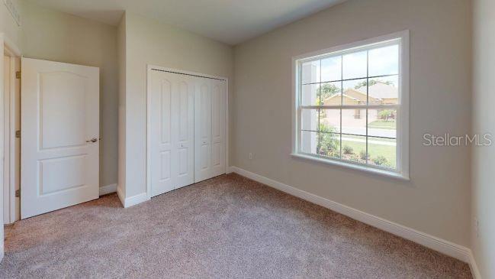
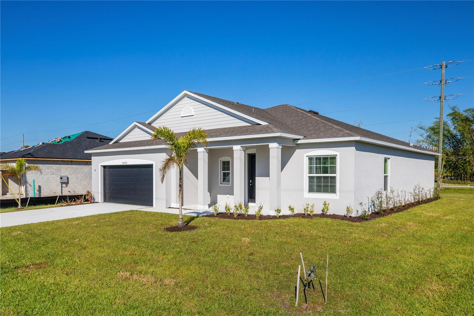
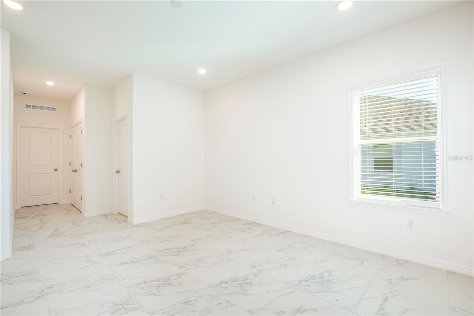
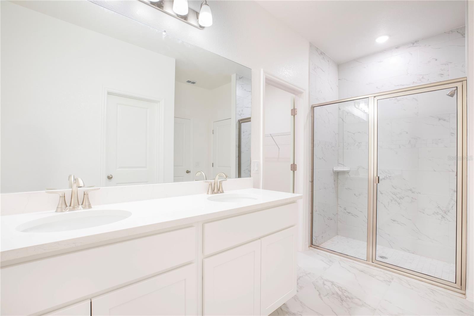
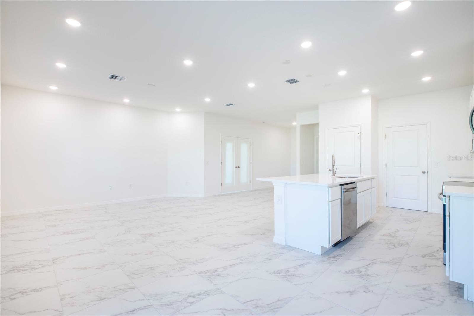
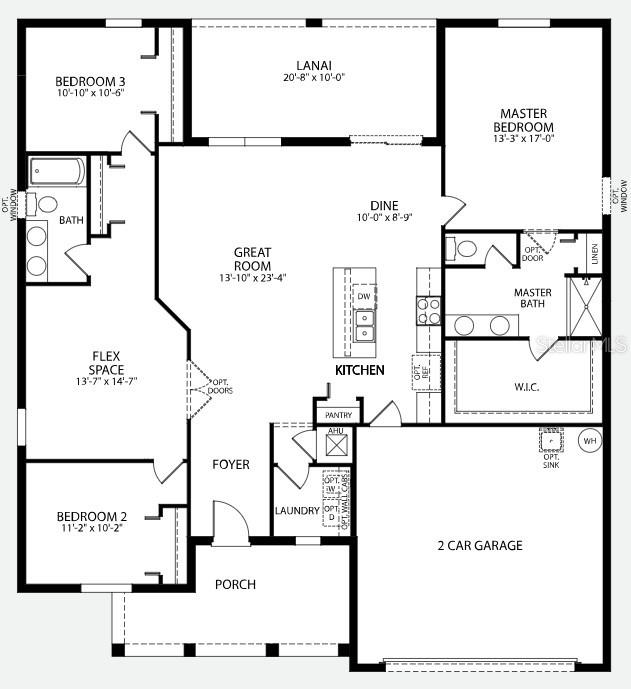
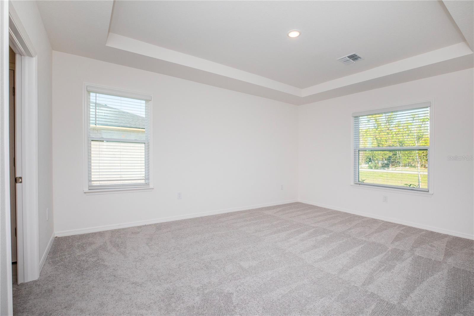
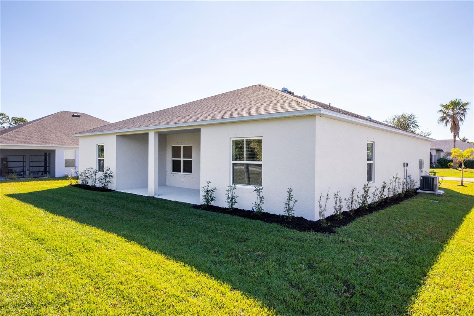
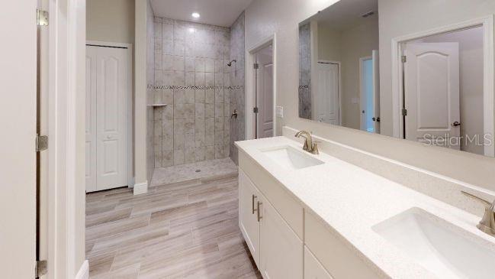
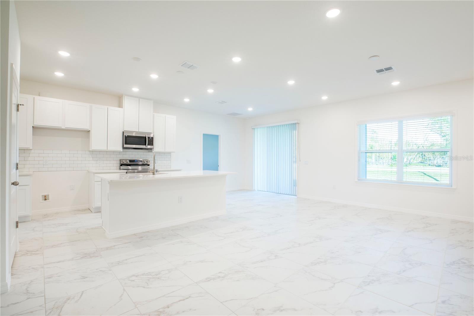

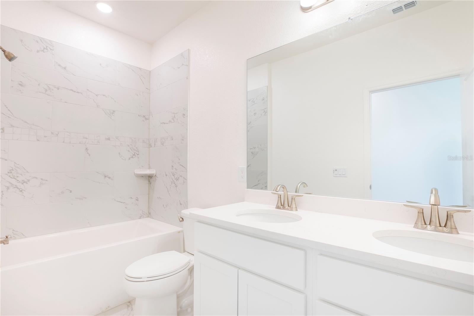
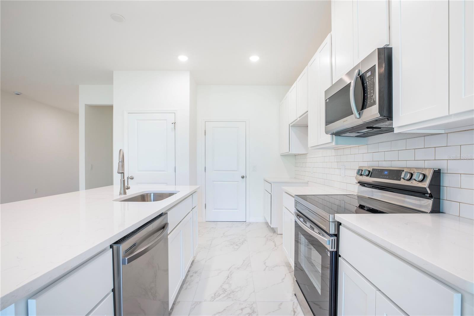
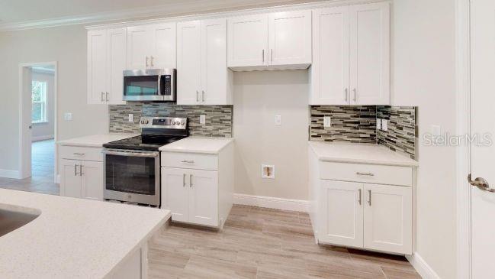
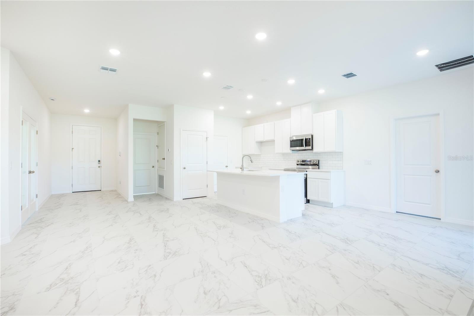


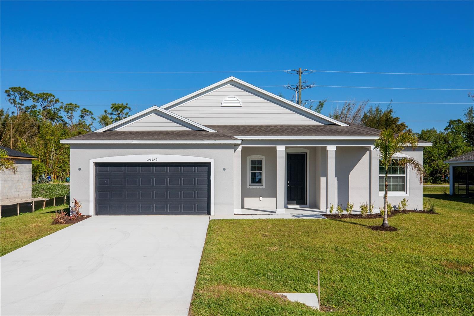
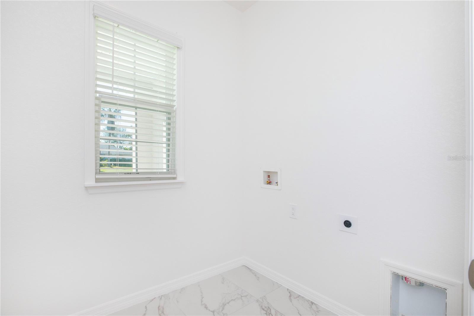


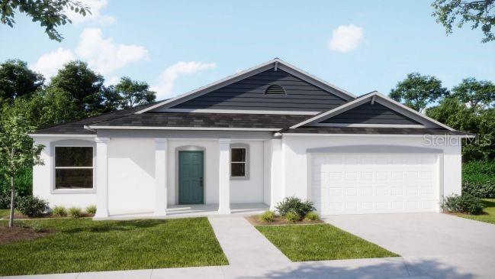

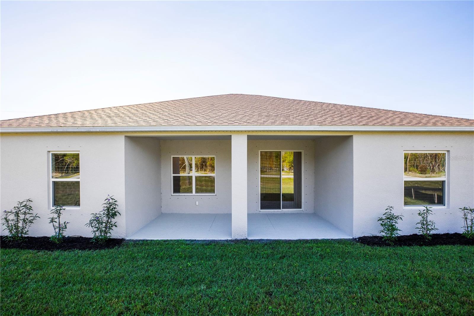
Active
25372 ALICANTE DR
$344,900
Features:
Property Details
Remarks
MOVE-IN READY! Welcome to the Clearwater, a stunning home located in the charming Burnt Store Village! A covered front porch invites you into a bright, open floor plan with 9'4 ceilings, creating a seamless flow throughout the space. The expansive flex area, framed by double French doors, offers endless possibilities, whether as a home office, playroom, or additional living space. This room leads to the heart of the home: a beautifully designed kitchen featuring quartz countertops and upgraded soft-close cabinets, perfect for casual meals and entertaining. Designed for privacy, the guest bedrooms are situated on the opposite side of the master suite, creating a peaceful retreat. The spacious master suite features a tray ceiling and a large walk-in tile shower with enclosure, offering a spa-like experience. A side window fills the master bedroom with natural light, complementing the serene atmosphere. The en-suite bath includes a private full bath and an impressive walk-in closet for added convenience. Step just off the great room to enjoy a covered rear outdoor space, ideal for relaxing or hosting guests. The home is enhanced with lush landscaping, adding to its curb appeal and overall charm. Equipped with hurricane shutters and insulated, Energy Star-qualified windows, this home ensures comfort and protection year-round. The latest smart home features include a Ring Video Doorbell, Smart Thermostat, and Keyless Entry Smart Door Lock, bringing convenience and security to your fingertips. With a modern design, spacious living areas, and high-end finishes, the Clearwater offers the feel of a custom-built home. Plus, with a full builder warranty, you can enjoy peace of mind knowing your new home is built to last. As a resident of Burnt Store Village, you’ll have access to the community park, complete with a scenic walking path, a picturesque lake, picnic tables, and a playground—perfect for outdoor relaxation and recreation. Don’t miss the opportunity to make this exceptional residence yours in Burnt Store Village!
Financial Considerations
Price:
$344,900
HOA Fee:
19
Tax Amount:
$619
Price per SqFt:
$185.83
Tax Legal Description:
PGI 016 0333 0013 PUNTA GORDA ISLES SEC16 BLK333 LT 13 910/601 TD4419/1738 3260370 3306811 3370282
Exterior Features
Lot Size:
9440
Lot Features:
Landscaped
Waterfront:
No
Parking Spaces:
N/A
Parking:
Driveway, Garage Door Opener
Roof:
Other, Shingle
Pool:
No
Pool Features:
N/A
Interior Features
Bedrooms:
3
Bathrooms:
2
Heating:
Central, Electric
Cooling:
Central Air
Appliances:
Dishwasher, Disposal, Dryer, Electric Water Heater, Microwave, Range, Refrigerator, Washer
Furnished:
Yes
Floor:
Carpet, Ceramic Tile
Levels:
One
Additional Features
Property Sub Type:
Single Family Residence
Style:
N/A
Year Built:
2025
Construction Type:
Block, Stucco
Garage Spaces:
Yes
Covered Spaces:
N/A
Direction Faces:
South
Pets Allowed:
Yes
Special Condition:
None
Additional Features:
Hurricane Shutters
Additional Features 2:
See community association for all rules and guidelines
Map
- Address25372 ALICANTE DR
Featured Properties