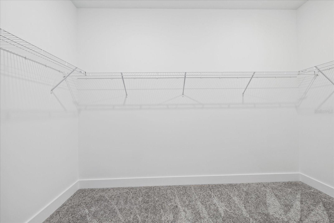
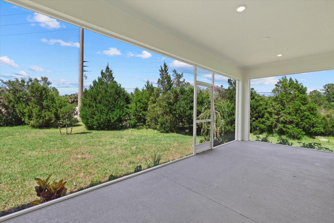



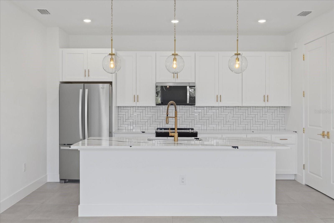
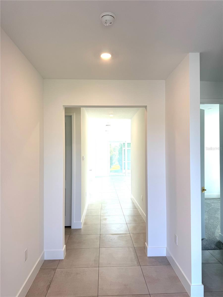
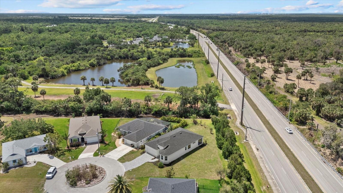

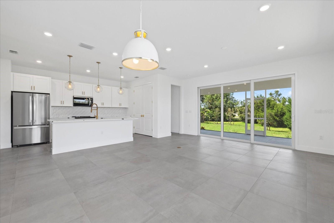

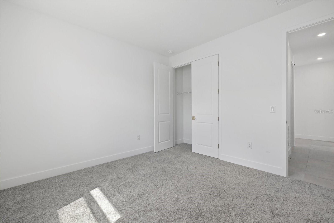



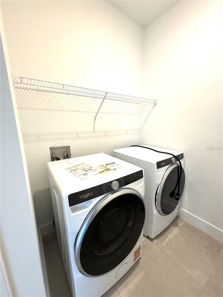

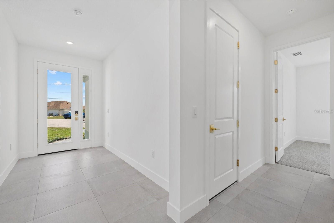

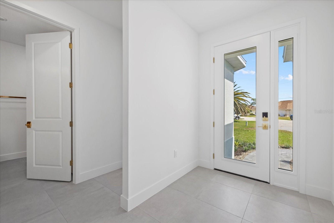
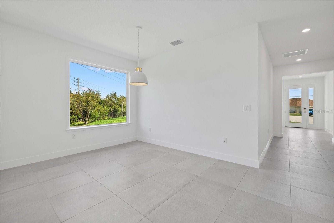

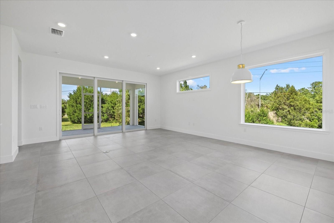
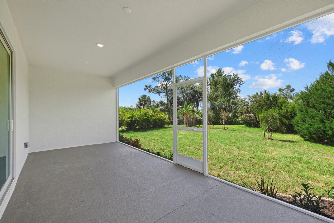


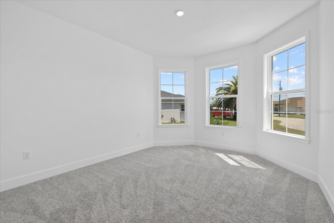
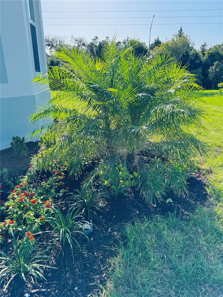


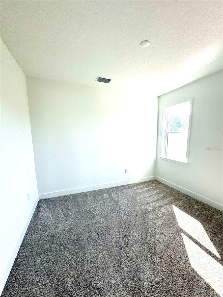
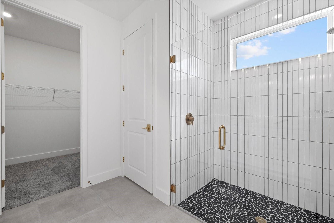
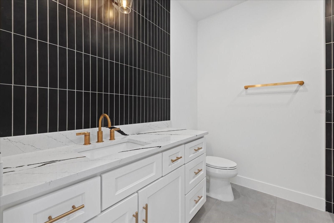
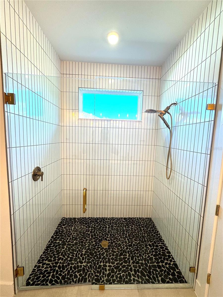
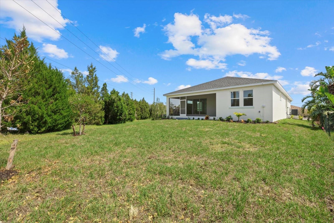



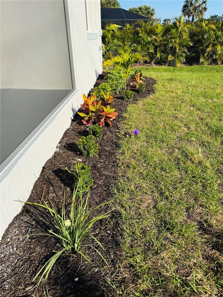
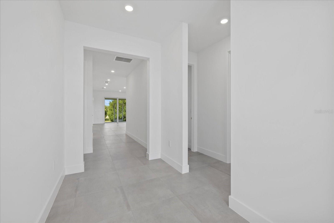

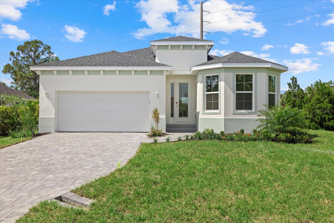
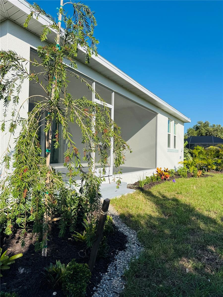


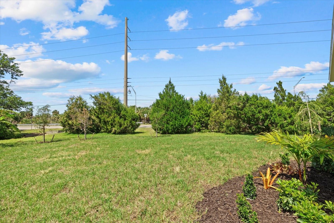
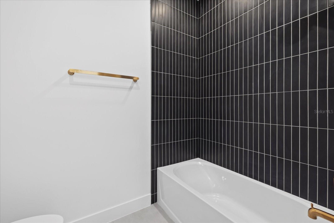
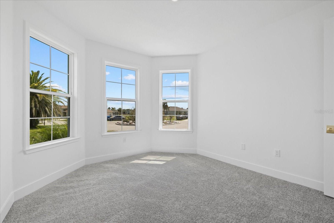

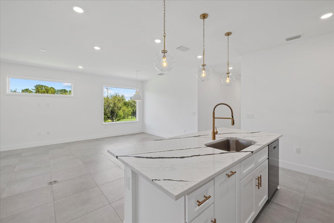
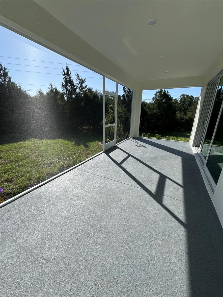
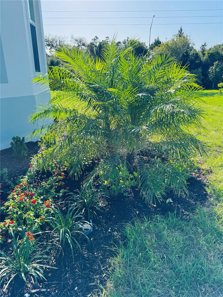

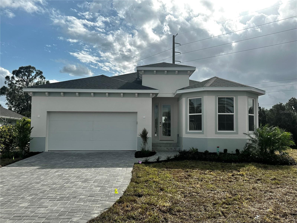
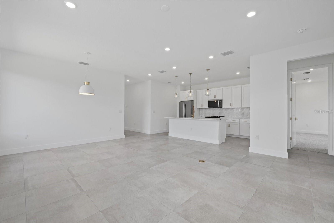
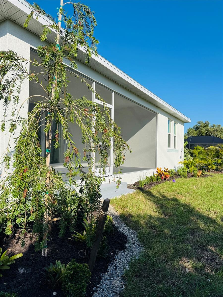
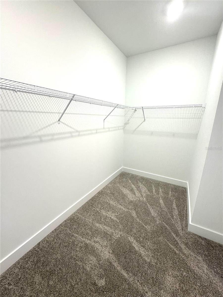
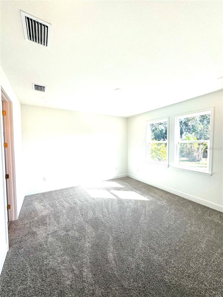
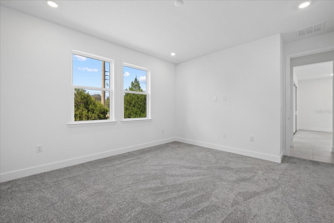
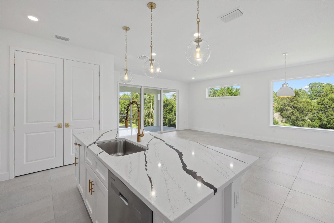
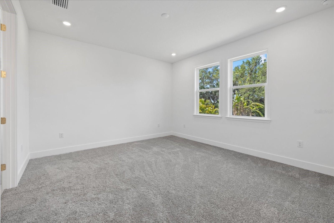
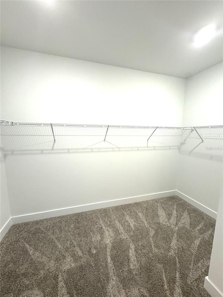

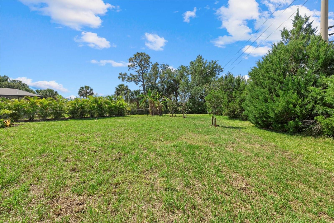
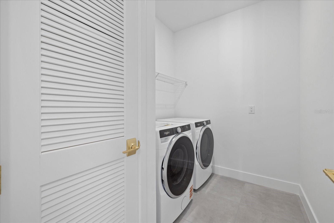
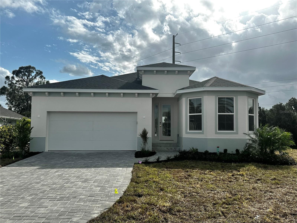
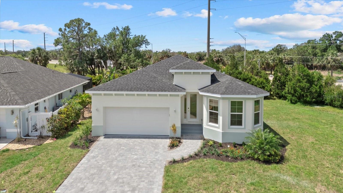
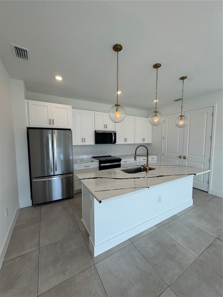
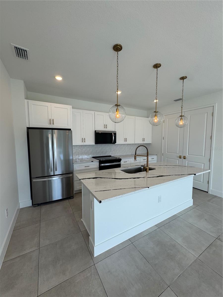
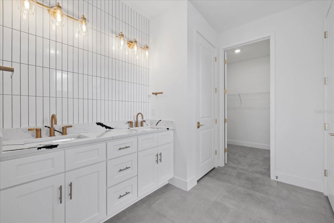
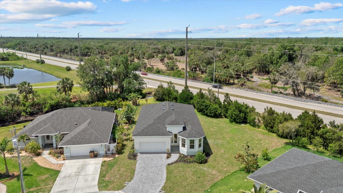
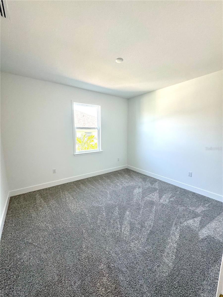
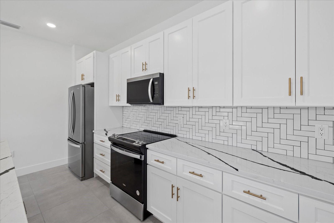
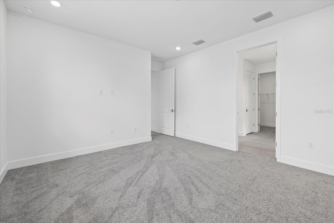
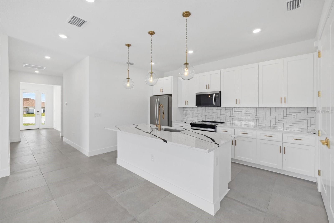
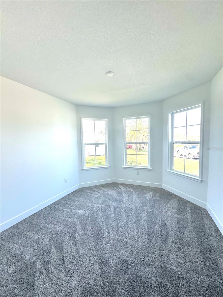
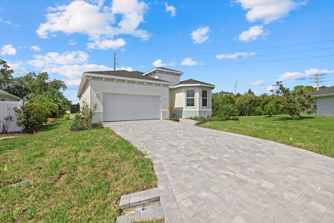
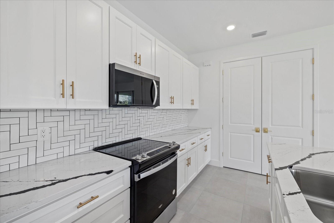
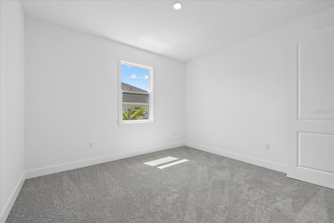
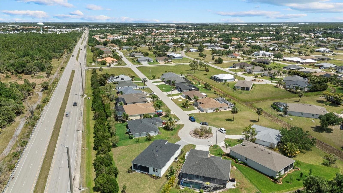
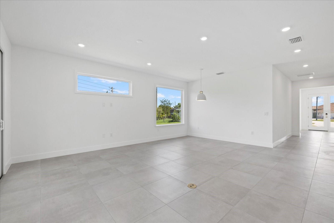
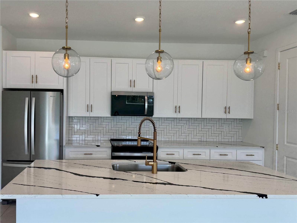

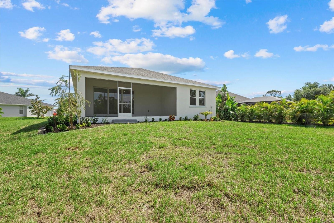
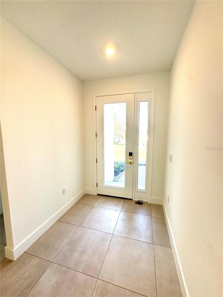
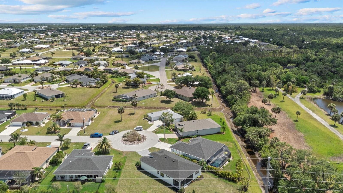
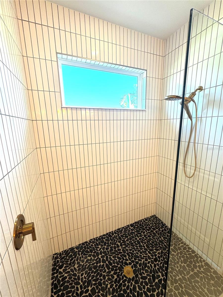

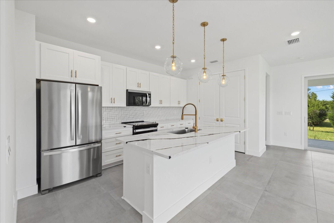

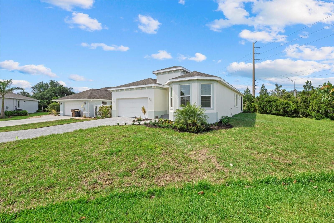
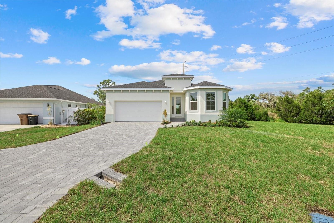
Active
7443 S SEAGRAPE RD
$349,999
Features:
Property Details
Remarks
*PRICE REDUCTION* Nestled in the desirable Burnt Store Meadows community, this Vacanza Model offers 3 bedrooms + flex and 2 bathrooms in 1,954 sq. ft. of thoughtfully designed living space and another 300 sq. ft. of covered outdoor living space, ideal for both relaxation and entertainment. The interior offers high 9’4” ceilings with upgraded 8’ doors and the exterior of the home offers Impact double-pane energy efficient windows, Impact rated front door, Impact rated 12’ slider and upgraded 160 MPH wind resistant shingles! No CDD, and the HOA is only $25/mo, and homeowners insurance including flood insurance is expected to be in the low $300s a month! The open floor plan features a beautifully equipped kitchen with a full stainless steel appliance package, Upgraded Full Overlay Birch Cabinets (solid box construction with dovetail, soft-close drawers, and soft-close hinges), quartz countertops, a large island, and an oversized walk-in pantry. The split floor plan boasts a spacious primary suite complete with two walk-in closets, a dual-sink vanity, and a private water closet. The plan also features two additional oversized bedrooms including the impressive front bedroom with three large windows to make it the perfect office or den! Other features include Porcelain tile floors, upgraded designer tile backsplashes, R-38 insulation, a 3 ton 15-seer HVAC system, epoxy garage floor, and much more! Burnt Store Meadows is a welcoming community conveniently located near shopping, dining, I-75, medical facilities, and the historic downtown Punta Gorda area, featuring waterfront parks, fishing piers, art galleries, events, and more. Don't miss this opportunity to make this dream home yours!
Financial Considerations
Price:
$349,999
HOA Fee:
290
Tax Amount:
$761.11
Price per SqFt:
$179.12
Tax Legal Description:
PGI 018 0386 0008 PUNTA GORDA ISLES SEC18 BLK386 LT8 691/274 711/73 2031/1164 DC2031/1165-SEB DC2303/1213-LJB2303/1215 3442114
Exterior Features
Lot Size:
10724
Lot Features:
Cleared, Cul-De-Sac, Level, Paved
Waterfront:
No
Parking Spaces:
N/A
Parking:
N/A
Roof:
Shingle
Pool:
No
Pool Features:
N/A
Interior Features
Bedrooms:
3
Bathrooms:
2
Heating:
Central, Electric
Cooling:
Central Air
Appliances:
Dishwasher, Disposal, Dryer, Microwave, Range, Refrigerator, Washer
Furnished:
No
Floor:
Carpet, Tile
Levels:
One
Additional Features
Property Sub Type:
Single Family Residence
Style:
N/A
Year Built:
2025
Construction Type:
Stucco
Garage Spaces:
Yes
Covered Spaces:
N/A
Direction Faces:
North
Pets Allowed:
Yes
Special Condition:
None
Additional Features:
N/A
Additional Features 2:
N/A
Map
- Address7443 S SEAGRAPE RD
Featured Properties