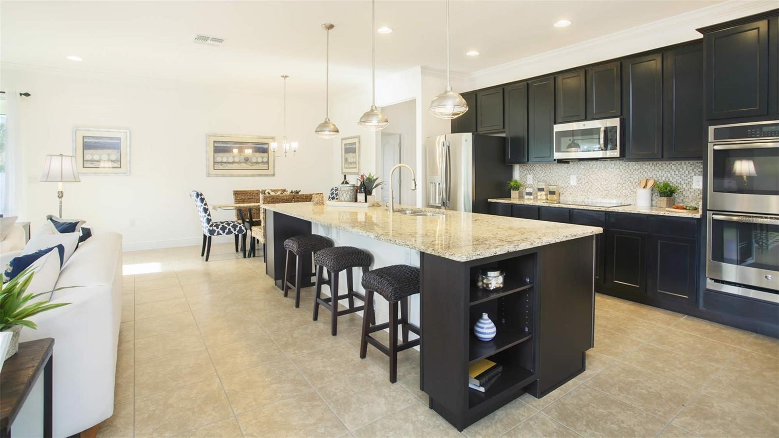
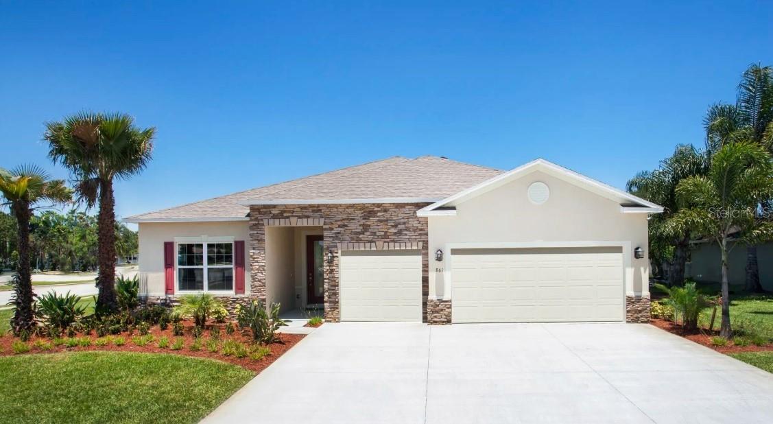
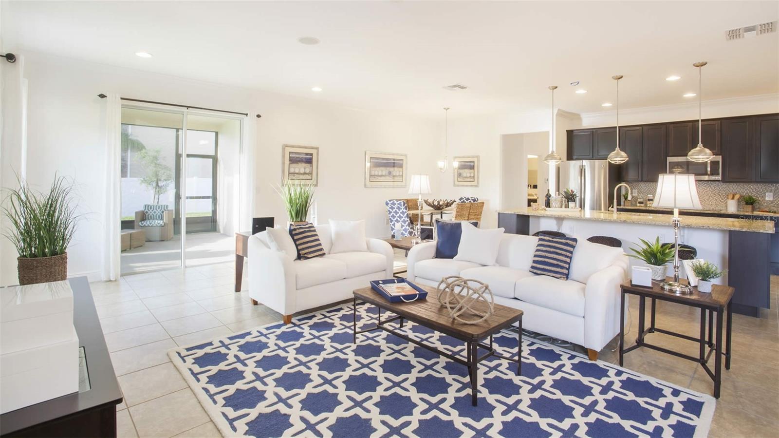
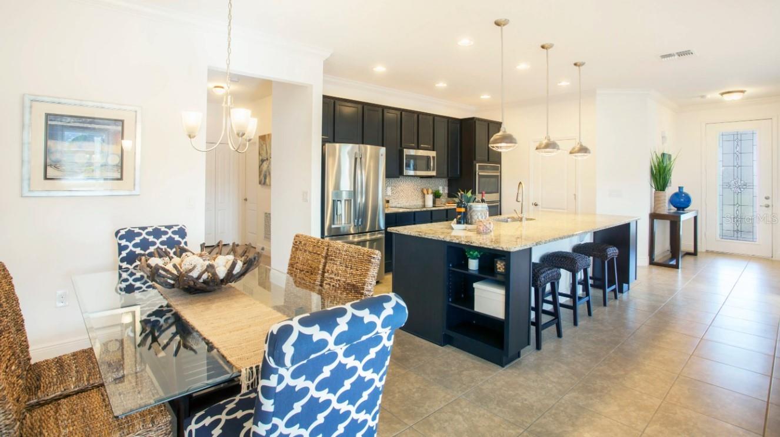
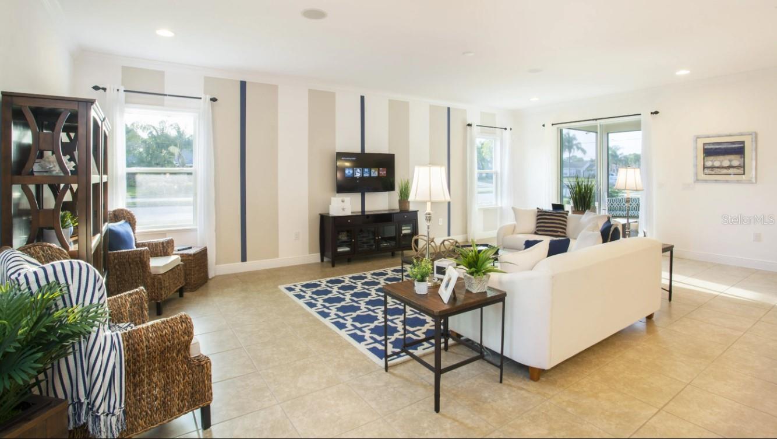
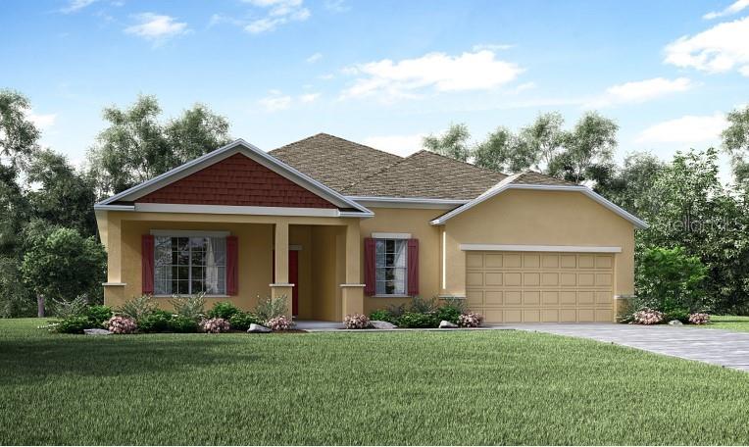
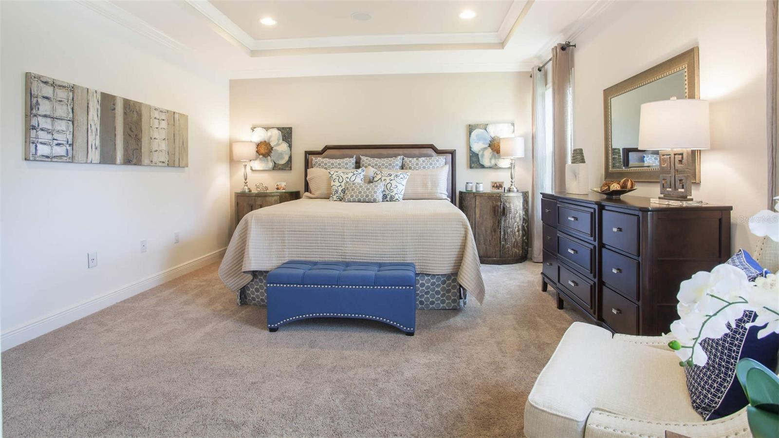
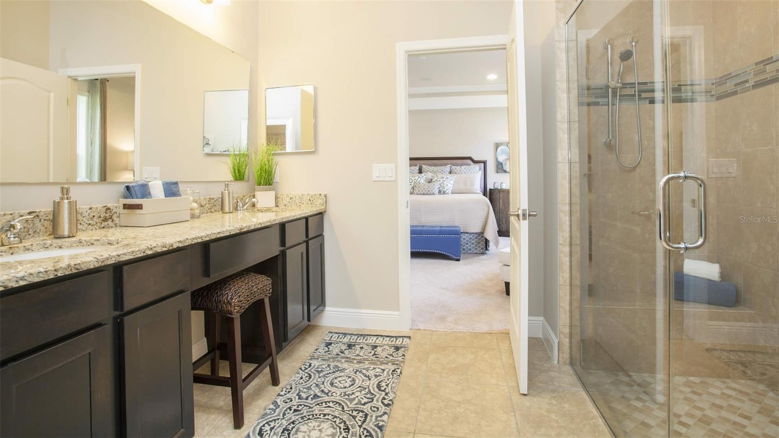
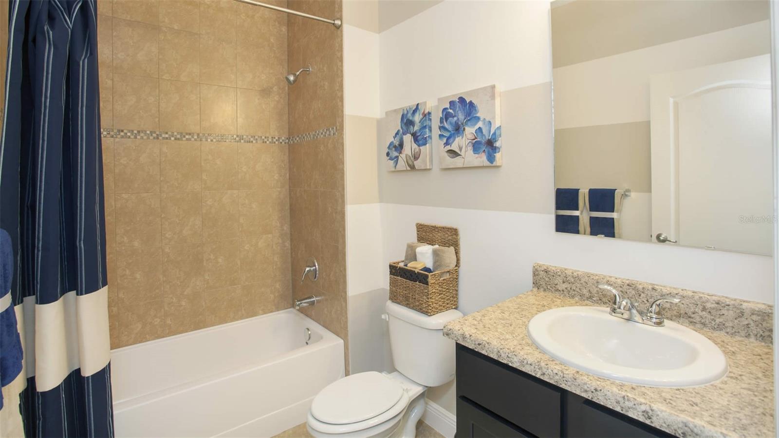
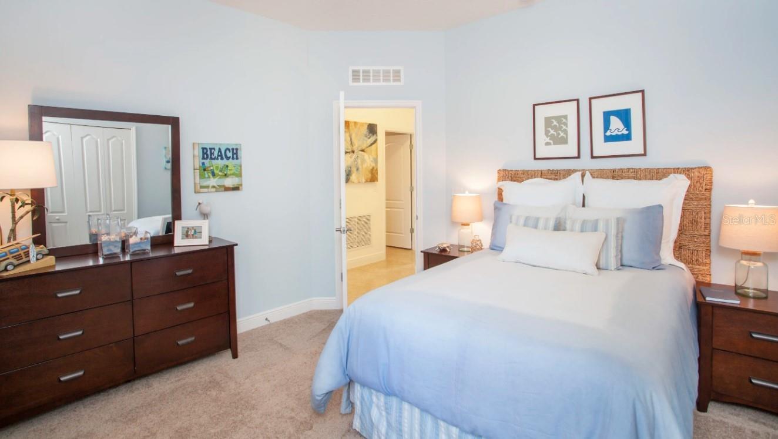
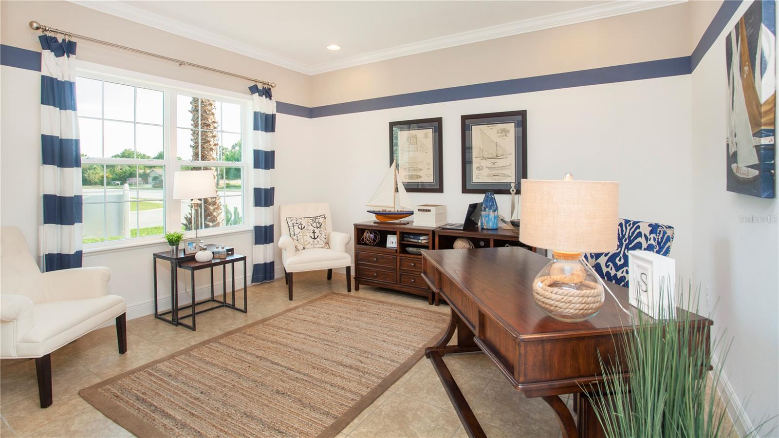
Active
25408 JUBAL ST
$379,900
Features:
Property Details
Remarks
Under Construction. The Melody in Burnt Store Village is the perfect blend of style, functionality, and modern living. This stunning home maximizes every square foot for extraordinary functionality. As you approach, a covered front porch welcomes you into the home. Inside, the spacious kitchen, featuring a large island, is open to the great room and dining area, making it ideal for gathering and entertaining. With 2 windows and 6 LED lights, natural light floods the space, creating an inviting atmosphere. The flex room offers versatile space for an office, den, or any unique needs you may have. PLEASE NOTE THAT HOME BEING CONSTRUCTED WILL INCLUDE THE 3 CAR GARAGE OPTION. Tucked away at the rear for privacy, the master suite features a walk-in closet, a private bathroom oasis, and a tray ceiling that adds elegance, creating a serene retreat. Off a wide, roomy hallway, you'll find two large secondary bedrooms and a bathroom, along with a conveniently placed walk-through laundry/mudroom from the 3-car garage, providing easy access to the main living areas. This home is equipped with smart home features, including a Ring Video Doorbell, Smart Thermostat, Keyless Entry Smart Door Lock, and DEAKO switches for added convenience and security. Hurricane shutters and an irrigation system provide extra protection and care for the home and lawn. A covered back patio extends your living space outdoors, ideal for relaxing or entertaining. Plus, it comes with a full builder warranty for added peace of mind. Located in the desirable Burnt Store Village community, you'll enjoy a serene environment with nearby amenities and outdoor activities to enhance your lifestyle. Call us today!
Financial Considerations
Price:
$379,900
HOA Fee:
19
Tax Amount:
$892
Price per SqFt:
$183.88
Tax Legal Description:
PGI 016 0339 0002 PUNTA GORDA ISLES SEC16 BLK339 LTS 2 & 3 596/2033-34 2473/838 4045/2066 4650/661
Exterior Features
Lot Size:
11090
Lot Features:
Landscaped
Waterfront:
No
Parking Spaces:
N/A
Parking:
Driveway, Garage Door Opener
Roof:
Other, Shingle
Pool:
No
Pool Features:
N/A
Interior Features
Bedrooms:
3
Bathrooms:
2
Heating:
Central, Electric
Cooling:
Central Air
Appliances:
Dishwasher, Disposal, Electric Water Heater, Microwave, Range
Furnished:
Yes
Floor:
Carpet, Ceramic Tile
Levels:
One
Additional Features
Property Sub Type:
Single Family Residence
Style:
N/A
Year Built:
2025
Construction Type:
Block, Stucco
Garage Spaces:
Yes
Covered Spaces:
N/A
Direction Faces:
South
Pets Allowed:
Yes
Special Condition:
None
Additional Features:
Hurricane Shutters
Additional Features 2:
Must Have HOA Approval To Lease See community association for all rules and guidelines
Map
- Address25408 JUBAL ST
Featured Properties