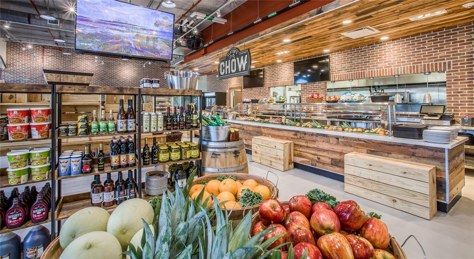
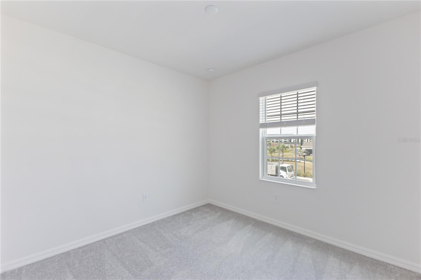
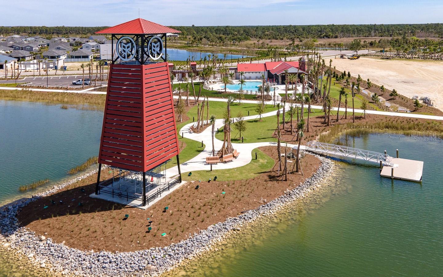
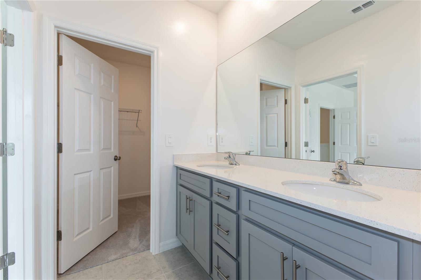
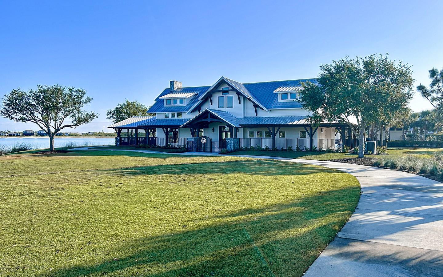
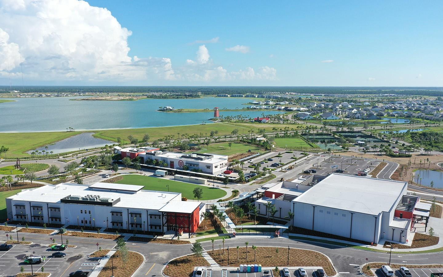
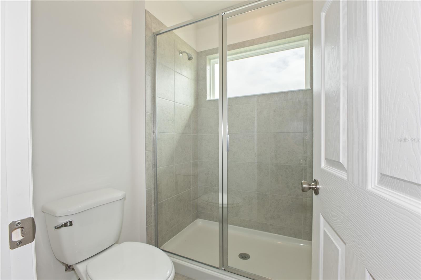
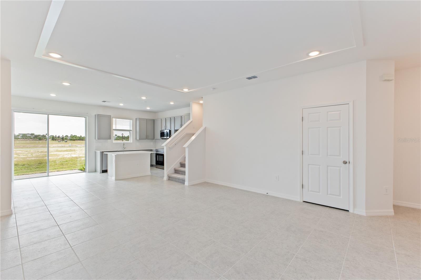
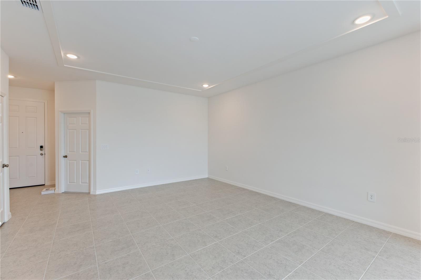
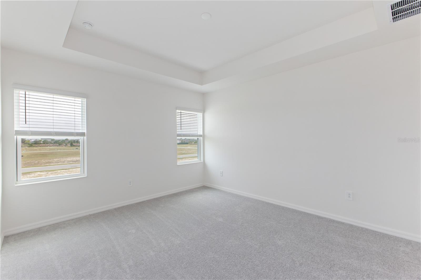
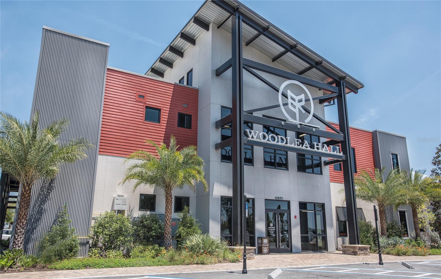
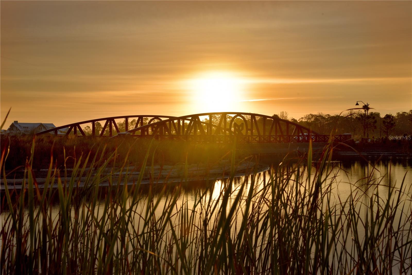

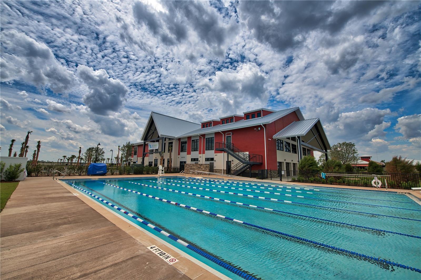
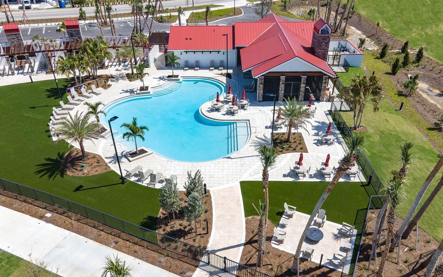
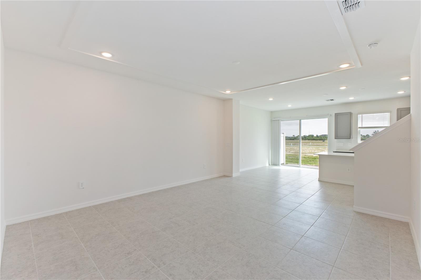
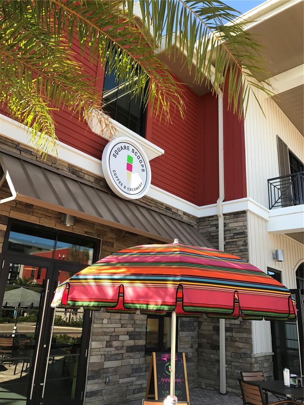
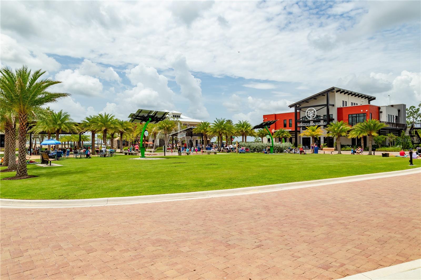
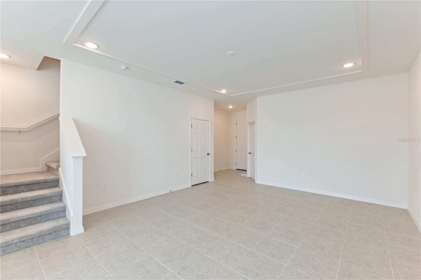
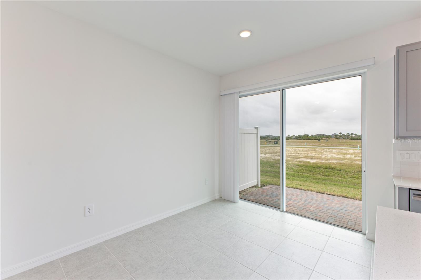
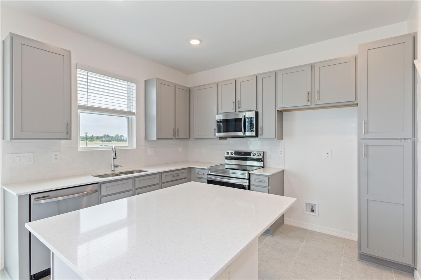
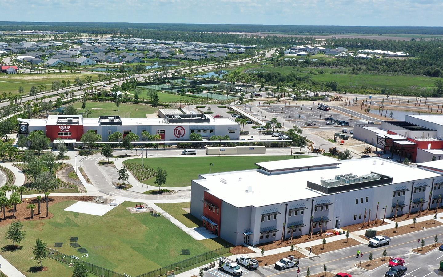
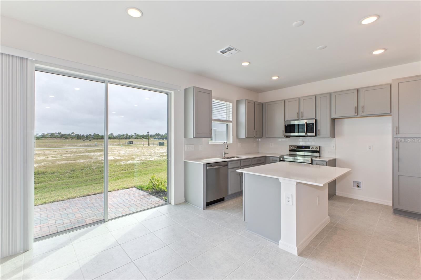
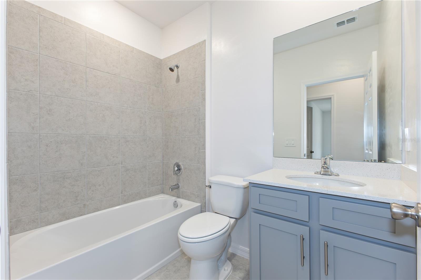
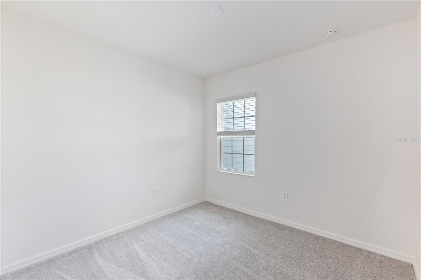

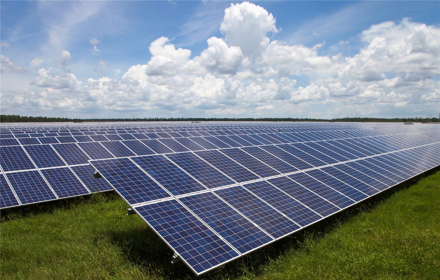

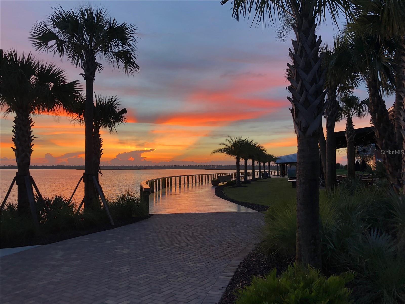
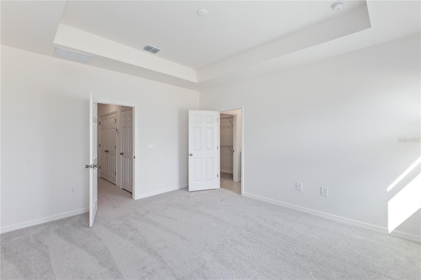

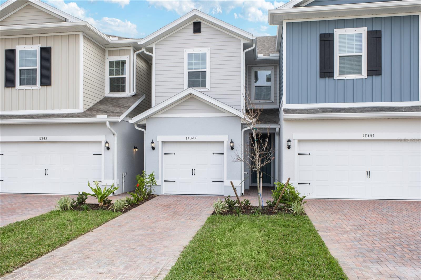
Active
17347 PEREGRINE WAY
$282,240
Features:
Property Details
Remarks
The Carter is a spacious center townhome designed for modern living in the heart of Babcock Ranch, Florida—a vibrant, eco-friendly community known for its commitment to sustainability and outdoor recreation. This thoughtfully designed home offers a welcoming open floor plan with a family room, dining area, and kitchen, all featuring tile flooring throughout the first floor. The kitchen is a chef's dream, complete with quartz countertops, a large island, and sleek stainless steel appliances. Upstairs, the Owner's Suite provides a peaceful retreat with a generous walk-in closet and a dual-sink bath for added convenience. The second floor also includes a well-placed laundry room, two additional bedrooms, and a full bath. Living in Babcock Ranch means you’ll enjoy access to top-tier amenities, including miles of trails, parks, and lakes for outdoor adventures, as well as a walkable town center with shopping, dining, and entertainment. With its sustainable design and community-focused atmosphere, Babcock Ranch offers a unique lifestyle that's both modern and connected to nature.
Financial Considerations
Price:
$282,240
HOA Fee:
106
Tax Amount:
$500
Price per SqFt:
$185.44
Tax Legal Description:
Townwalk at Babcock Ranch Lot 6192
Exterior Features
Lot Size:
1522
Lot Features:
Landscaped, Paved
Waterfront:
No
Parking Spaces:
N/A
Parking:
Driveway, Electric Vehicle Charging Station(s), Garage Door Opener
Roof:
Shingle
Pool:
No
Pool Features:
Other
Interior Features
Bedrooms:
3
Bathrooms:
3
Heating:
Central, Electric
Cooling:
Central Air, Humidity Control, Zoned
Appliances:
Dishwasher, Disposal, Electric Water Heater, Microwave, Range
Furnished:
Yes
Floor:
Carpet, Tile
Levels:
Two
Additional Features
Property Sub Type:
Townhouse
Style:
N/A
Year Built:
2024
Construction Type:
Block, Stucco, Frame
Garage Spaces:
Yes
Covered Spaces:
N/A
Direction Faces:
West
Pets Allowed:
Yes
Special Condition:
None
Additional Features:
Hurricane Shutters, Sidewalk, Sliding Doors
Additional Features 2:
Short term rental is not allowed
Map
- Address17347 PEREGRINE WAY
Featured Properties