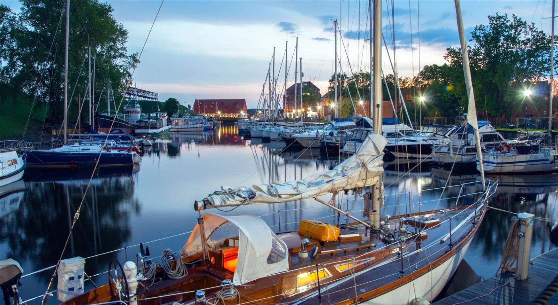
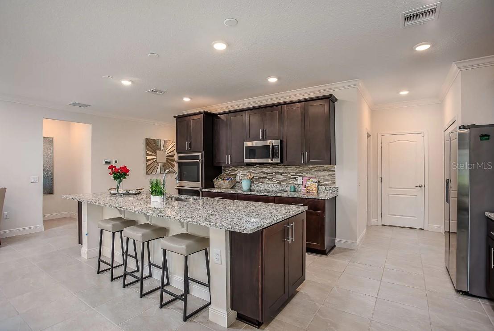
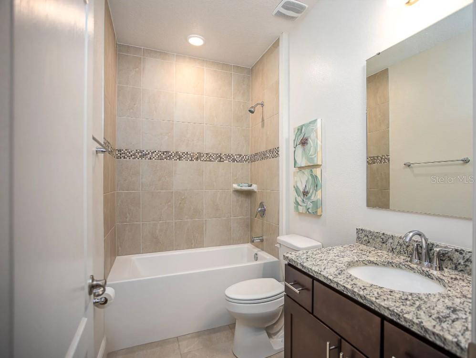

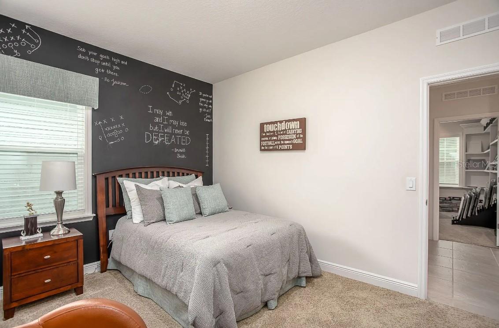
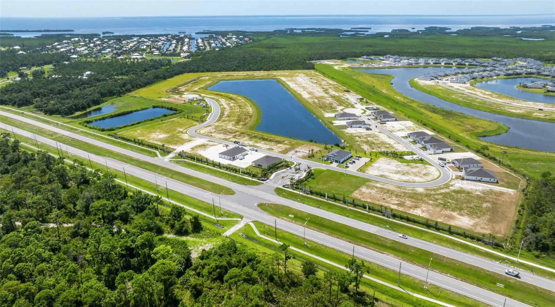
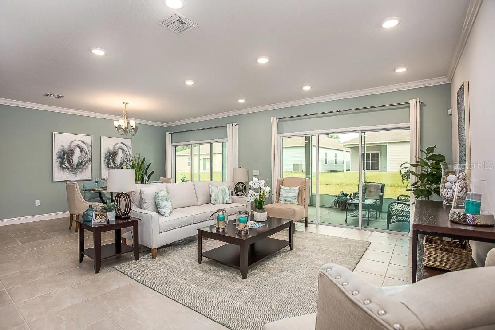


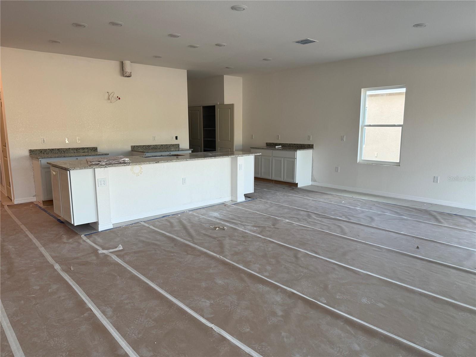
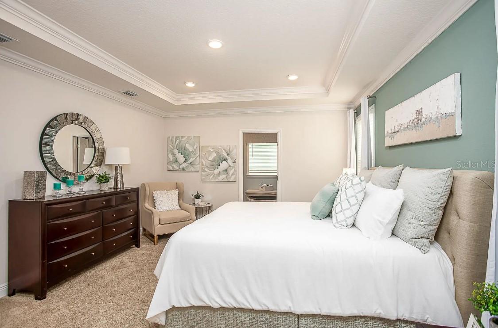

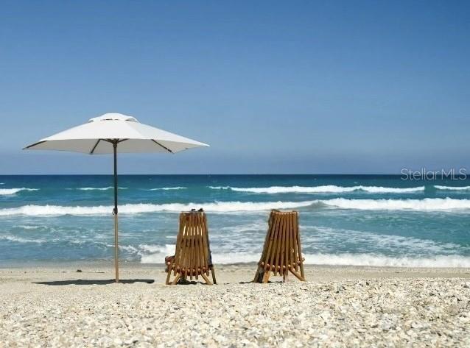
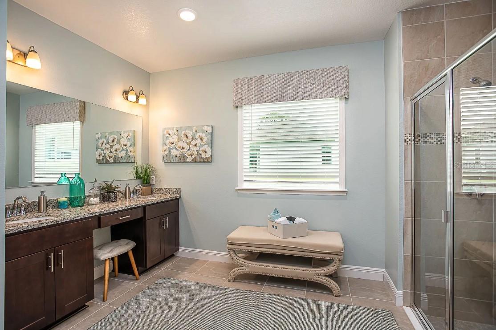
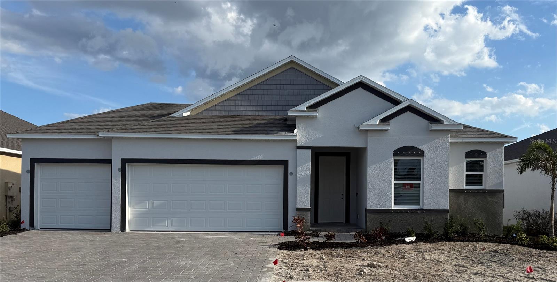
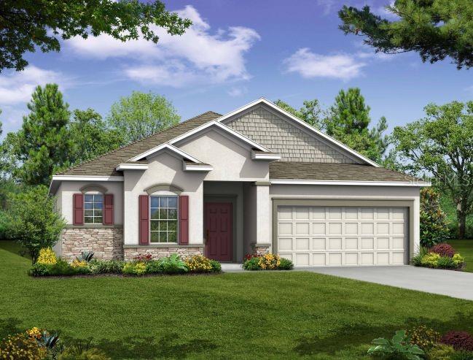
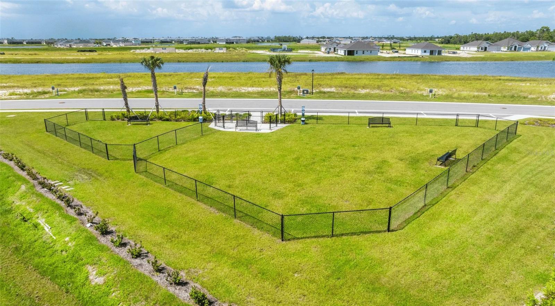
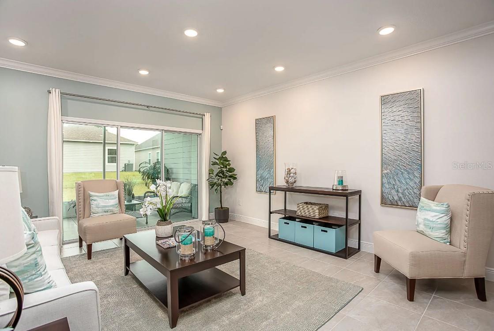
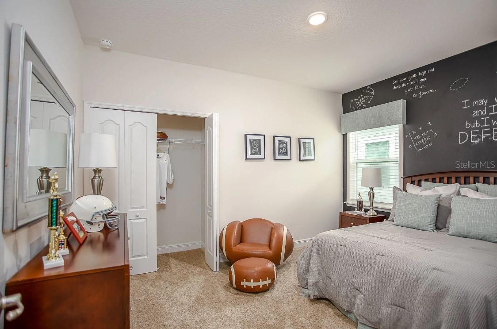
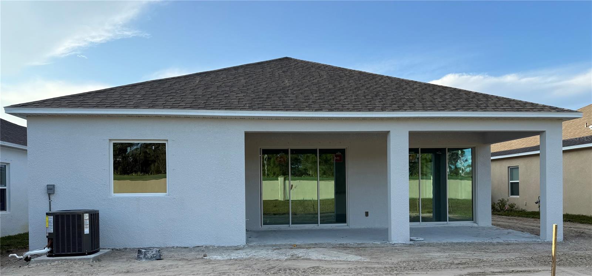
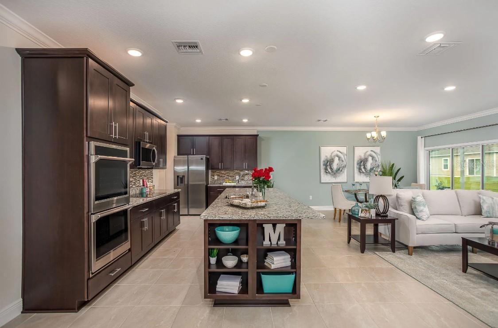
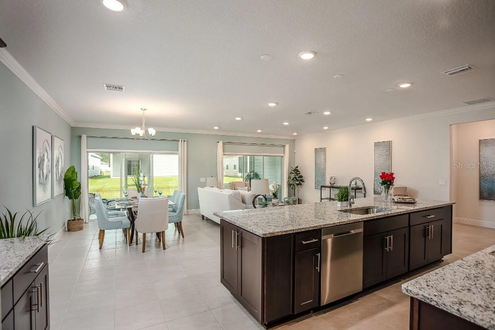
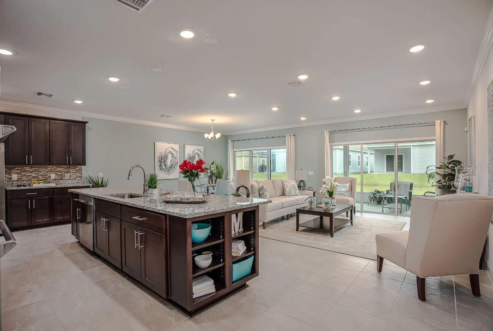
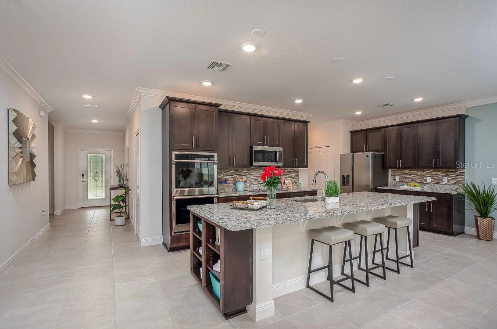
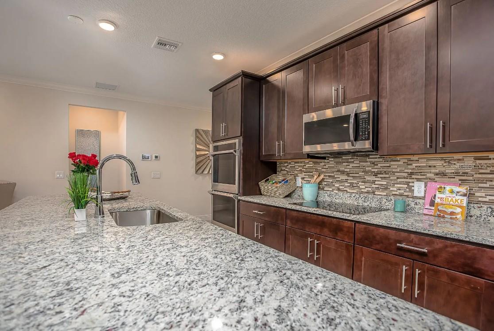
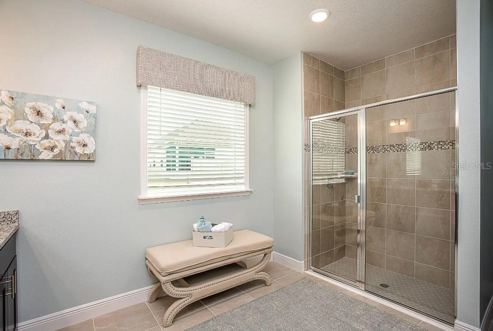
Active
25129 CALUSA DR
$379,900
Features:
Property Details
Remarks
Ready NOW! The Drexel at Heritage Station – Where Style Meets Functionality Welcome to The Drexel, a beautifully designed home in Heritage Station, offering modern style and everyday convenience. From the moment you arrive, the stone-accented exterior, paver driveway, and paver entry walk create an inviting first impression. Step inside to 9'4" ceilings and upgraded ceramic tile flooring throughout, with plush carpet in the bedrooms for added comfort. The island bar-top kitchen is perfect for entertaining, featuring granite countertops, soft-close cabinets, and a window in the nook that fills the space with natural light. Located in a gas-heating and appliance neighborhood, this home provides energy efficiency and modern convenience. The great room, illuminated by six LED lights, seamlessly connects to a flex space, ideal for a home office or personalized use. Cordless blinds throughout the home enhance privacy and style. The primary suite is a private retreat, boasting a tray ceiling, walk-in closet, and a spa-inspired bath with a window for natural light. Outdoor living is just as impressive, with a 9'4" extended covered lanai, perfect for year-round relaxation. The 3-car garage provides ample storage and parking plus impact windows! Backed by a full builder warranty, The Drexel at Heritage Station is designed for both style and peace of mind. Schedule a tour today!
Financial Considerations
Price:
$379,900
HOA Fee:
520
Tax Amount:
$500
Price per SqFt:
$191.1
Tax Legal Description:
Lot 2 Heritage Station
Exterior Features
Lot Size:
5000
Lot Features:
Paved
Waterfront:
No
Parking Spaces:
N/A
Parking:
Driveway, Garage Door Opener
Roof:
Shingle
Pool:
No
Pool Features:
N/A
Interior Features
Bedrooms:
3
Bathrooms:
2
Heating:
Natural Gas
Cooling:
Central Air
Appliances:
Cooktop, Dishwasher, Disposal, Range
Furnished:
No
Floor:
Carpet, Ceramic Tile
Levels:
One
Additional Features
Property Sub Type:
Single Family Residence
Style:
N/A
Year Built:
2025
Construction Type:
Block, Stone, Stucco
Garage Spaces:
Yes
Covered Spaces:
N/A
Direction Faces:
East
Pets Allowed:
Yes
Special Condition:
None
Additional Features:
N/A
Additional Features 2:
See community association for all rules and guidelines
Map
- Address25129 CALUSA DR
Featured Properties