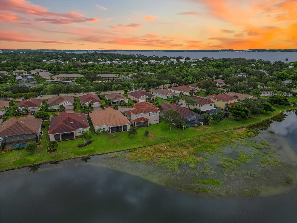
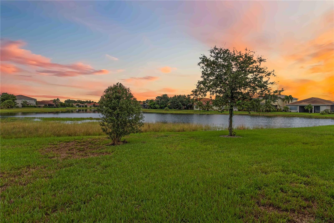
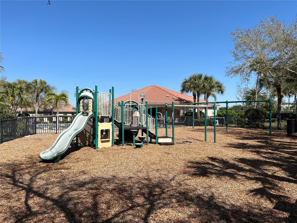
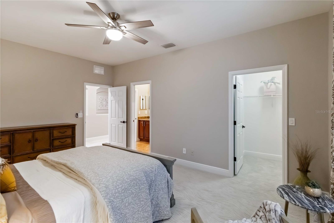
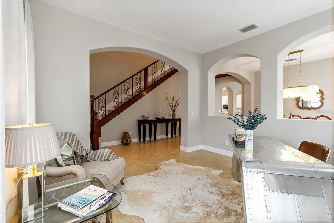
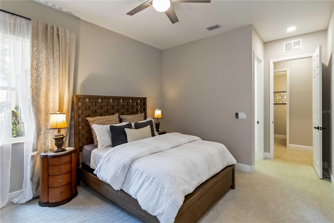
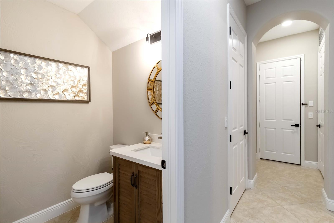
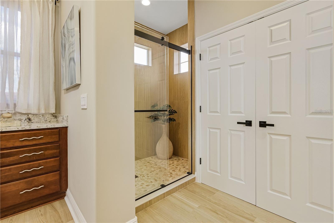
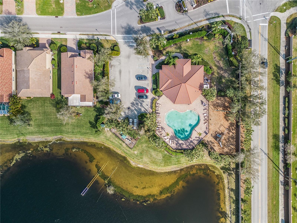
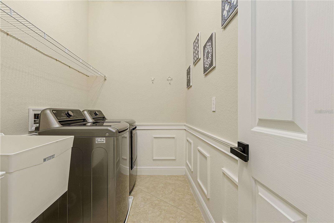
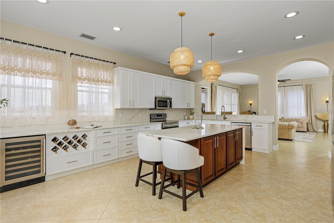
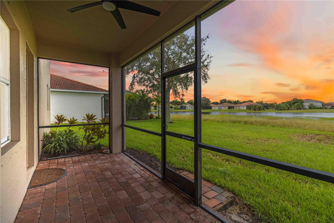
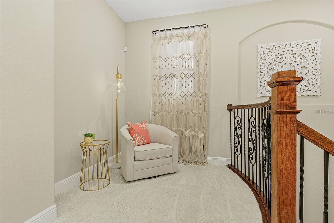
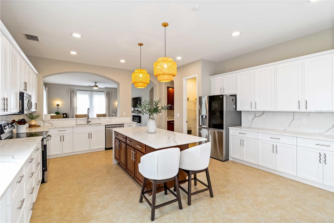
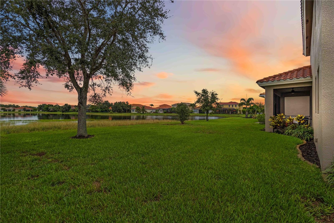
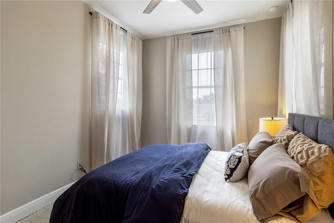
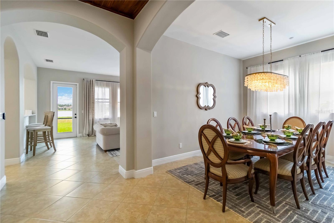
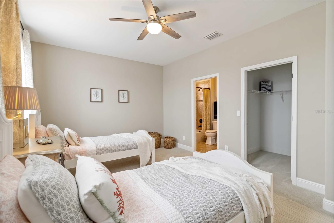
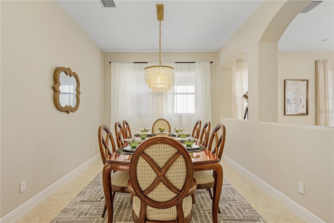
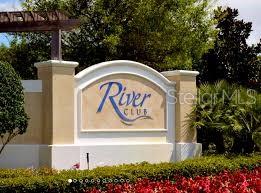
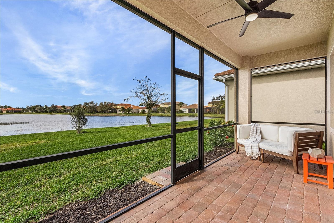
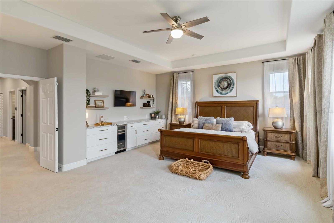
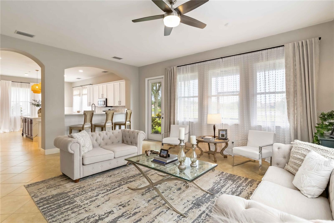
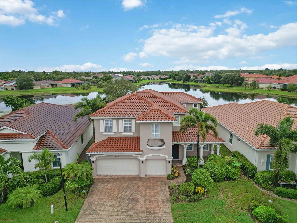
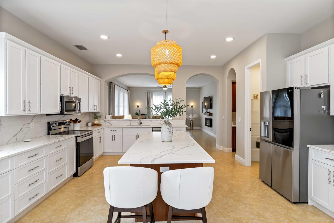
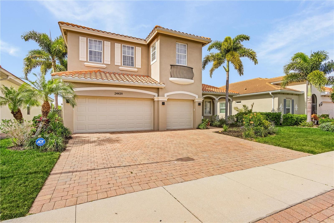
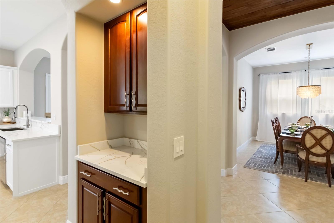
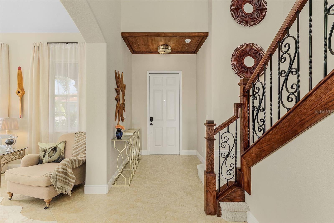
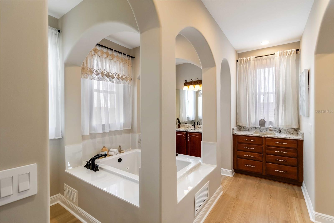
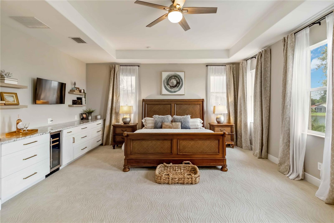
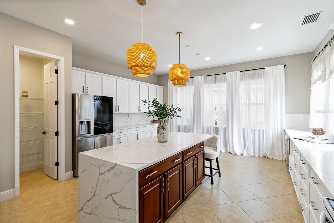
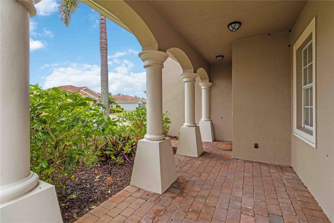
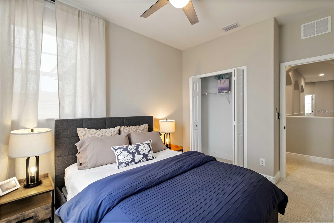
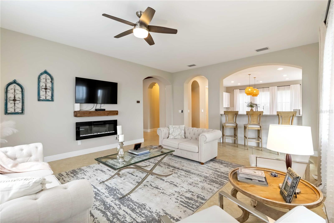
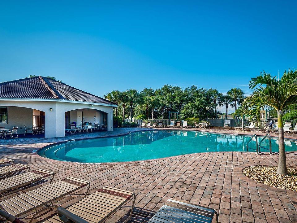
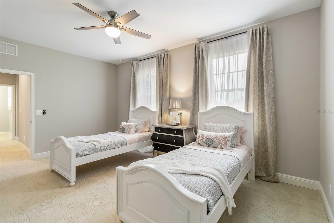
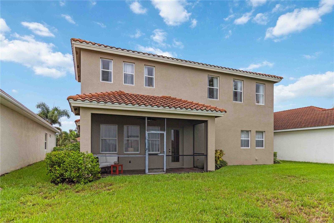
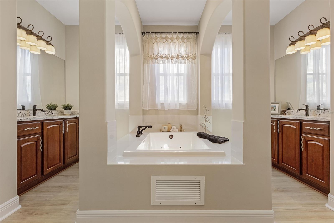
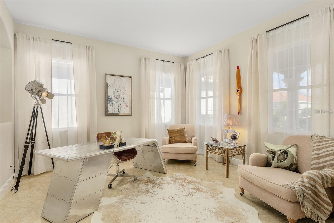
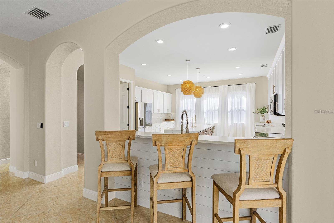
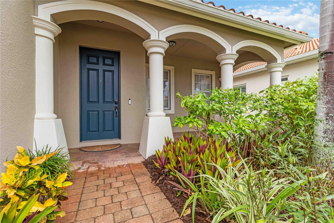
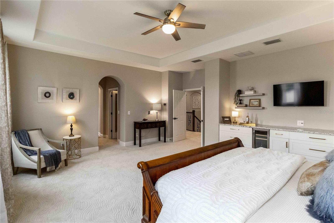
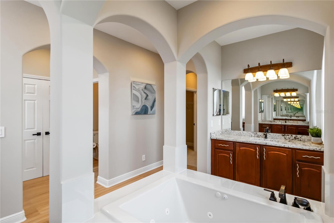
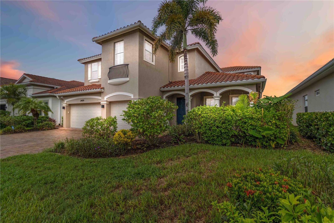
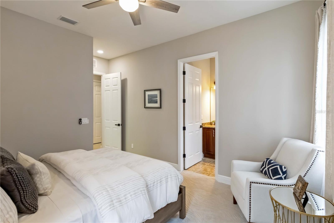
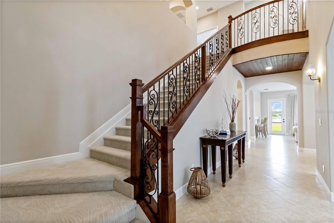
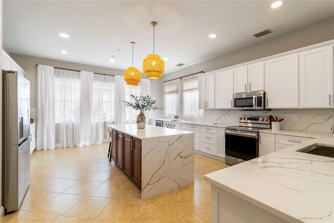
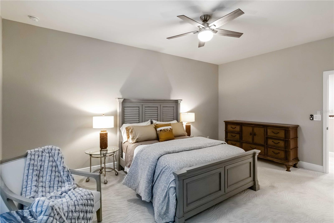
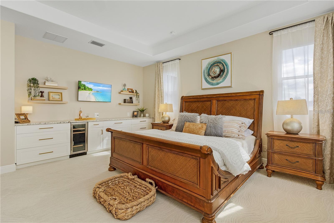
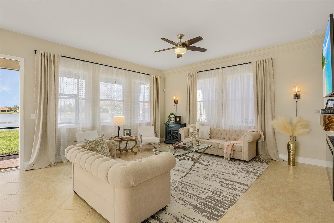
Active
24439 RIVERFRONT DR
$639,900
Features:
Property Details
Remarks
This exceptionally remodeled 5-bedroom, 4.5-bath home offers over 4,000 sq. ft. of refined living space in the coveted River Club community of Punta Gorda. Designed with elegance and function in mind, the home blends soaring ceilings, high-end finishes, and a unique floor plan that captures serene lake views and spectacular western sunsets. The first floor showcases a private guest suite with dedicated bath, a formal dining room, an inviting family room, and a spacious office. The heart of the home is the chef’s kitchen, unparalleled in both size and design, featuring a waterfall quartz island, over 46 feet of quartz counter space, abundant cabinetry, wine storage, a butler’s pantry, and beverage center—all overlooking the living room and lanai. Upstairs, a loft-style sitting area leads to the penthouse-like primary suite, complete with a private sitting area, custom built-ins, quartz counters, a wine refrigerator, and two expansive walk-in closets. The spa-inspired primary bath boasts a large soaking tub, walk-in shower, and model-quality finishes. Three additional upstairs bedrooms each include a dedicated bath, ensuring comfort and privacy for family and guests. Additional highlights include a 3-car garage with new epoxy floors, paver driveway, hurricane shutters, and two brand new 22 SEER A/C units with whole-home air purification. Outside, the screened-in lanai provides the perfect setting to relax and enjoy the lakefront sunsets. Residents of River Club enjoy a resort-style pool, clubhouse, and community park within a quiet, gated setting. Conveniently located near downtown Punta Gorda, Fishermen’s Village, Charlotte Harbor, and I-75, this property also benefits from its X Flood Zone designation for added peace of mind. This property is more than a home—it’s a lifestyle. Schedule your showing today!
Financial Considerations
Price:
$639,900
HOA Fee:
398
Tax Amount:
$6920
Price per SqFt:
$157.34
Tax Legal Description:
RIC 000 0000 0314 RIVER CLUB LT 314 E3130/1209 3187/1017 3250/371 CT4026/1889 4183/1362 CT4541/46 4563/1437 4926/544
Exterior Features
Lot Size:
8165
Lot Features:
In County, Landscaped, Level, Private
Waterfront:
Yes
Parking Spaces:
N/A
Parking:
Driveway, Garage Door Opener
Roof:
Tile
Pool:
No
Pool Features:
N/A
Interior Features
Bedrooms:
5
Bathrooms:
5
Heating:
Electric, Heat Pump
Cooling:
Central Air, Zoned
Appliances:
Built-In Oven, Dishwasher, Disposal, Dryer, Microwave, Refrigerator, Washer, Wine Refrigerator
Furnished:
No
Floor:
Carpet, Tile
Levels:
Two
Additional Features
Property Sub Type:
Single Family Residence
Style:
N/A
Year Built:
2007
Construction Type:
Block, Stucco
Garage Spaces:
Yes
Covered Spaces:
N/A
Direction Faces:
East
Pets Allowed:
No
Special Condition:
None
Additional Features:
Lighting
Additional Features 2:
Association approval of tenant is required. Please review approval process.
Map
- Address24439 RIVERFRONT DR
Featured Properties