




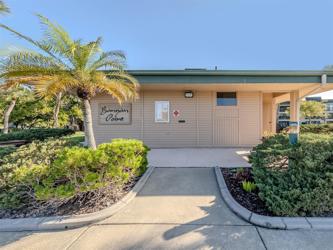

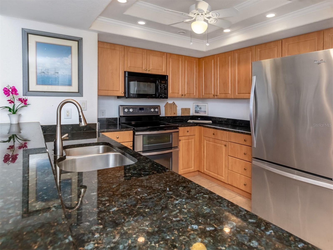

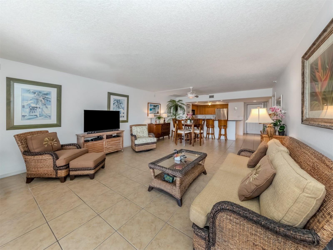




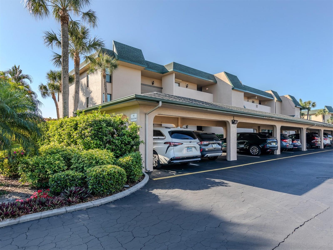

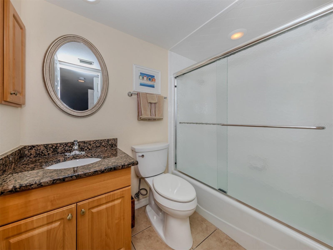


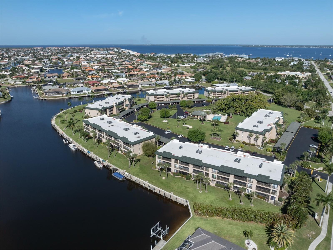
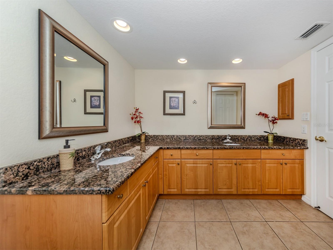
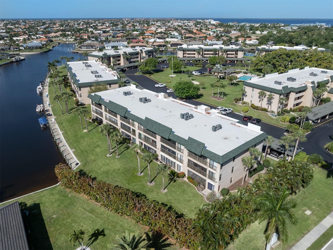
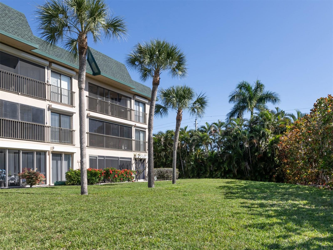
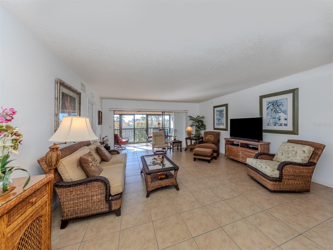


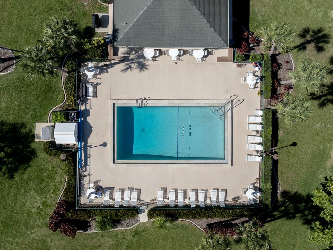
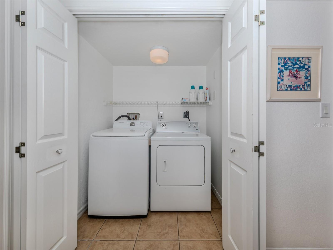


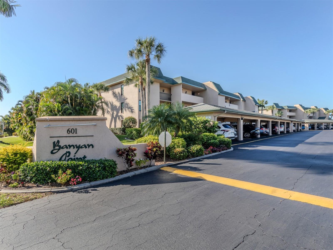

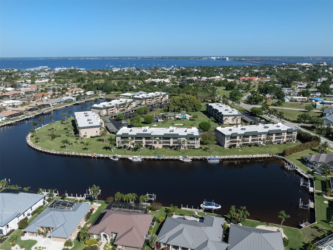

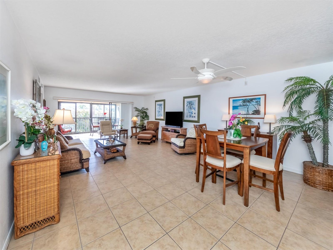
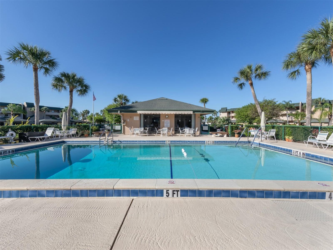
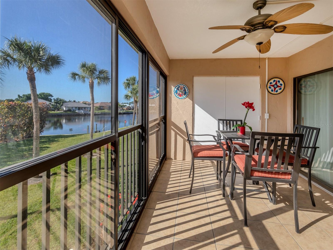
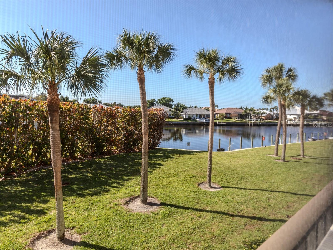
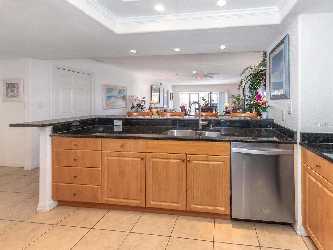
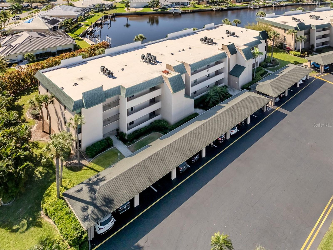

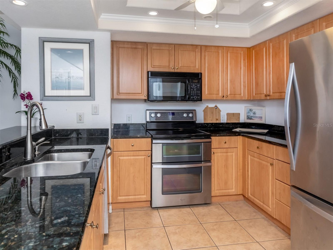
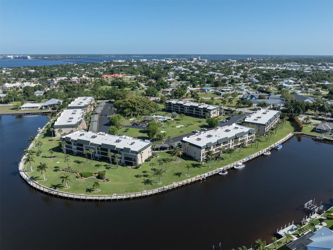

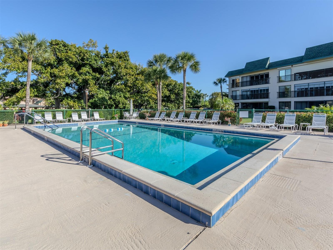

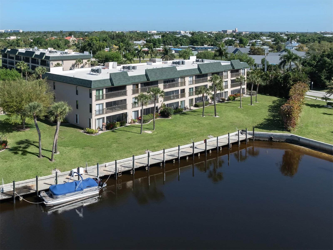
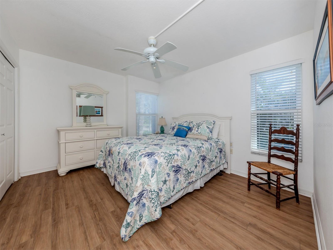

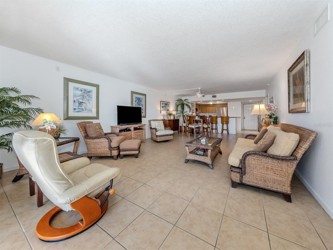
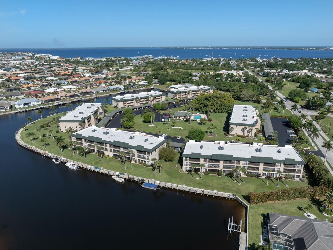
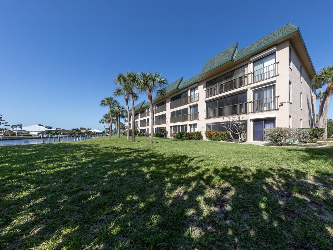

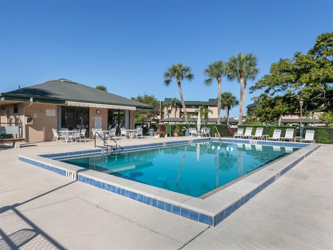
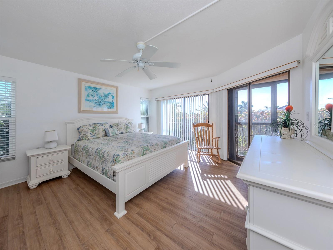


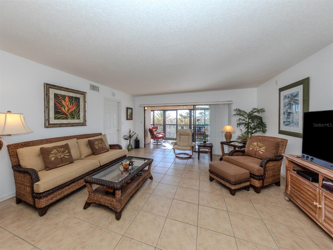
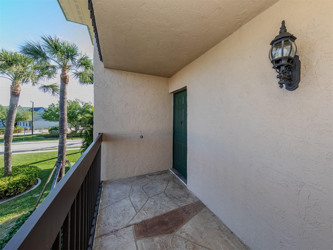

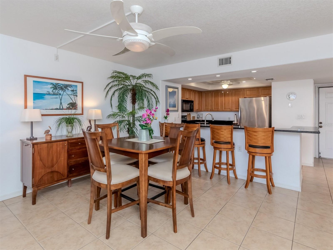
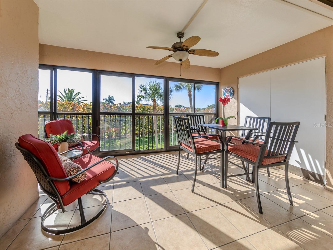

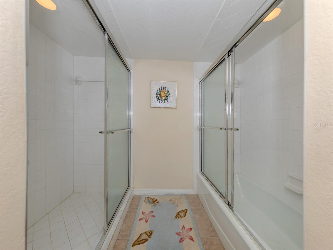



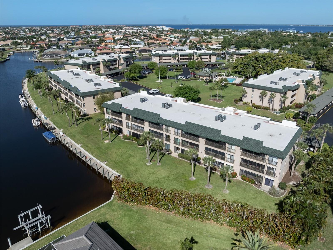




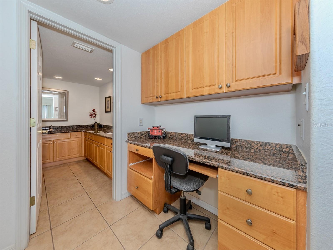


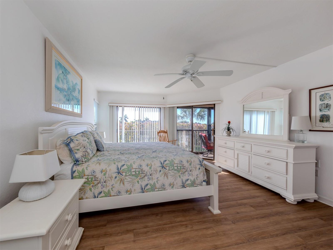



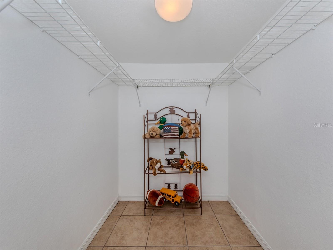

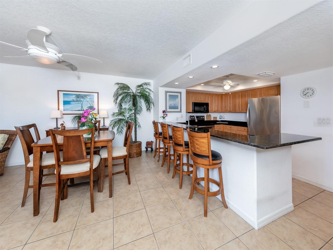





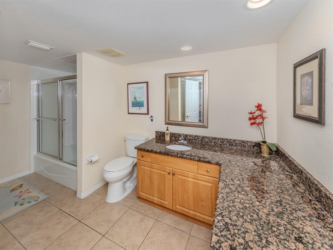

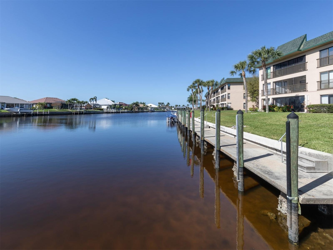


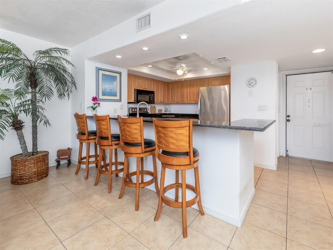
Active
601 SHREVE ST #51B
$285,000
Features:
Property Details
Remarks
This turnkey furnished, second floor end-unit home is perfect for either a year-round or part-time resident, and is located in the well-maintained and managed waterfront community of Banyan Point in Punta Gorda Isles. In addition to the community pool and clubhouse, hundreds of feet of canal front dockage are available to owners for a nominal annual fee, affording boaters a quick trip to Charlotte Harbor, the Isles Yacht Club, Fishermen’s Village, and more. Inside the home, an open, split-bedroom floor plan affords a very spacious and tastefully decorated interior and privacy for owners and guests. The primary bedroom is filled with natural light and offers water views, a walk-in closet, and sliders to the screened lanai, plus a very sizeable primary bath with granite counters, dual sinks, and a separate tub and shower. A comfortably sized guest bedroom near the front of the home features its own bath with a tub and shower. The large kitchen with bar seating and ample counter and cabinet space has been updated with granite counters and stainless steel appliances and is open to the dining and living room, lending itself perfectly to entertaining. Additional conveniences include a dedicated carport parking spot, an elevator in the building, a storage closet on the lanai, and full-size washer and dryer in the home. With a new roof on the building, impact windows, and a new air conditioner and hot water heater in 2022, this home offers peace of mind as all major expenses have already been addressed. Whether you’re searching for a year-round home in a desirable boating community or a place to make your vacation retreat, this waterfront haven is sure to please.
Financial Considerations
Price:
$285,000
HOA Fee:
N/A
Tax Amount:
$1219
Price per SqFt:
$204.45
Tax Legal Description:
BPC 003 0000 051B BANYAN POINT PH III UN 51-B 722/200 AFF727/1554 1404/1549-50 1733/1855 DC2206/1098-DM PR09-481-BHM OSA3457/18 3854/334 4020/1684 4124/259 4444/619
Exterior Features
Lot Size:
1489
Lot Features:
City Limits
Waterfront:
Yes
Parking Spaces:
N/A
Parking:
Assigned, Guest
Roof:
Other
Pool:
No
Pool Features:
N/A
Interior Features
Bedrooms:
2
Bathrooms:
2
Heating:
Central
Cooling:
Central Air
Appliances:
Dishwasher, Dryer, Electric Water Heater, Microwave, Range, Refrigerator, Washer
Furnished:
Yes
Floor:
Carpet, Ceramic Tile
Levels:
One
Additional Features
Property Sub Type:
Condominium
Style:
N/A
Year Built:
1981
Construction Type:
Block, Stucco
Garage Spaces:
No
Covered Spaces:
N/A
Direction Faces:
Northwest
Pets Allowed:
No
Special Condition:
None
Additional Features:
Sliding Doors
Additional Features 2:
See rules and regulations for additional information or contact association management.
Map
- Address601 SHREVE ST #51B
Featured Properties