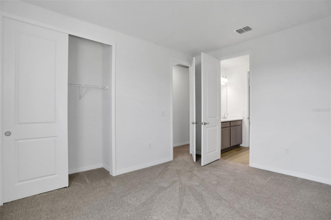
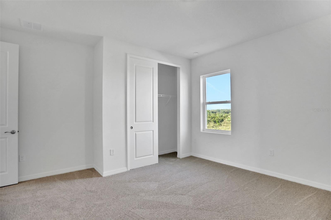
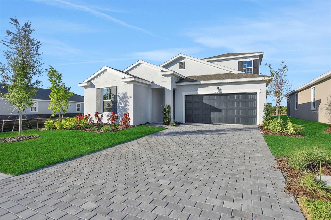
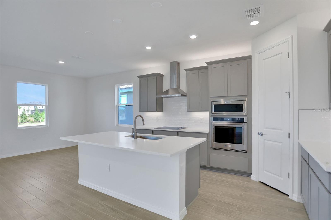
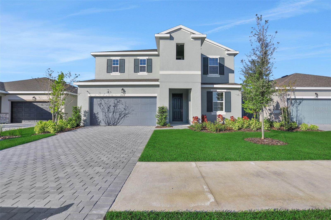
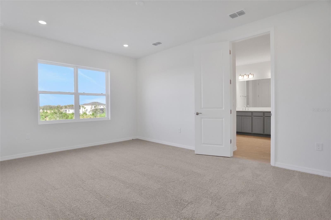
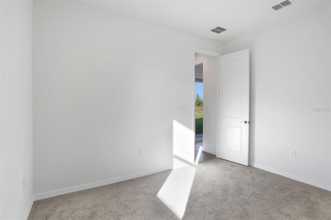
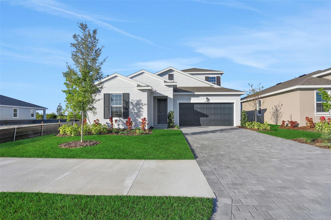
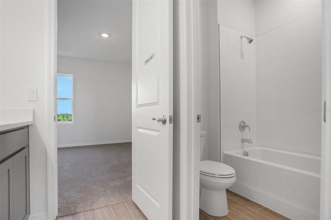
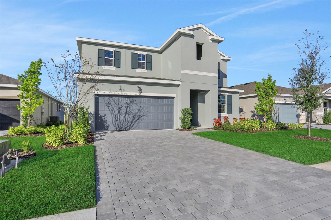
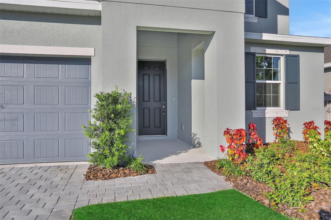
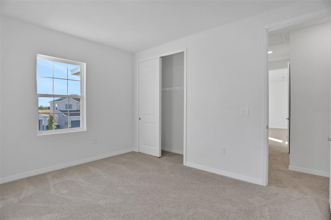
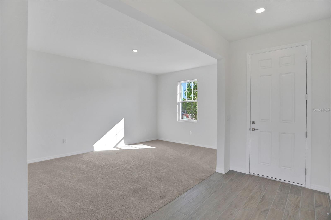
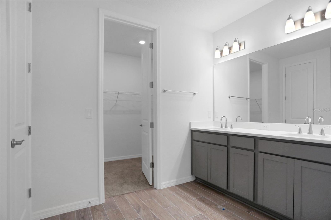
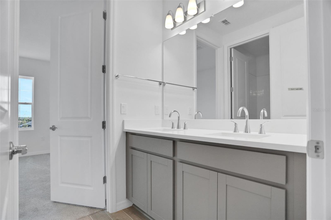
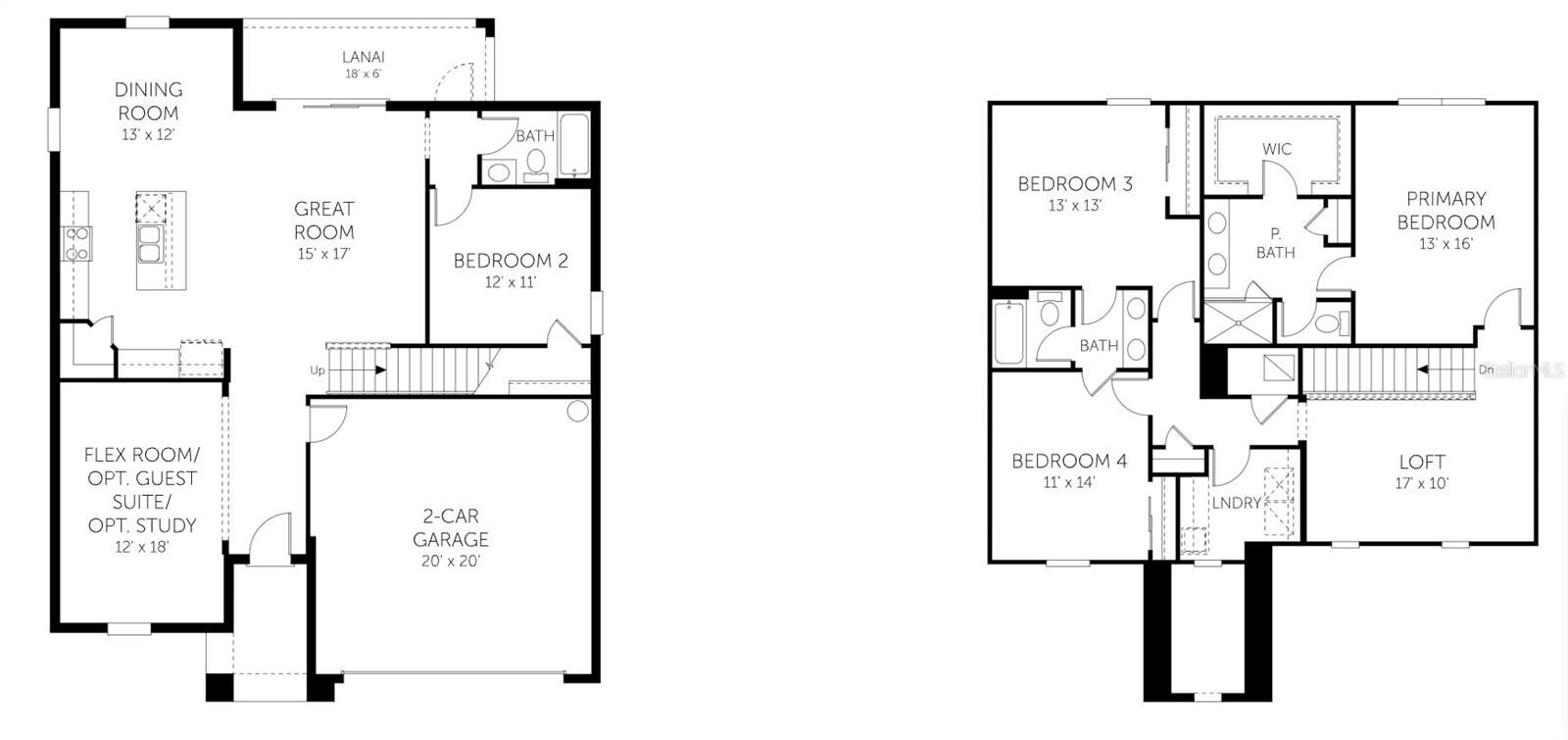
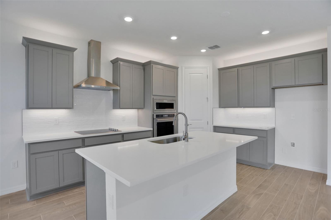
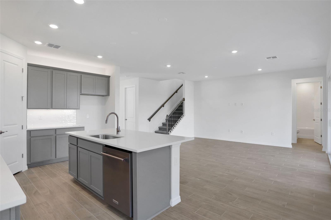
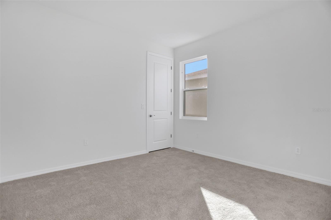
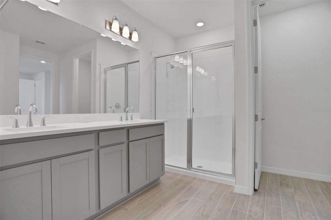
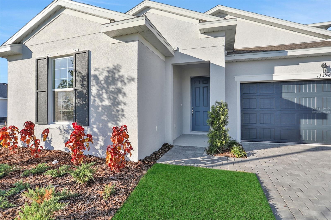
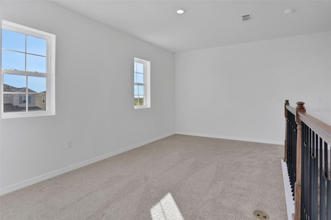
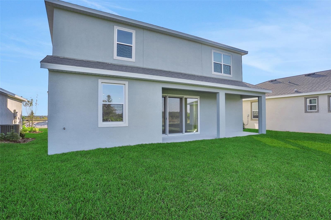
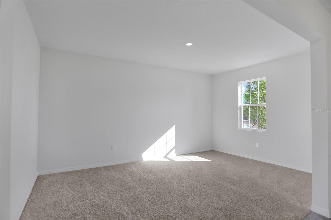
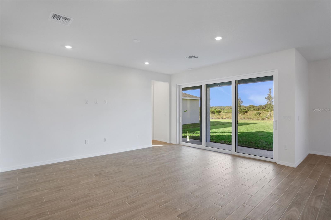
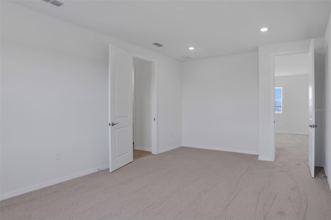
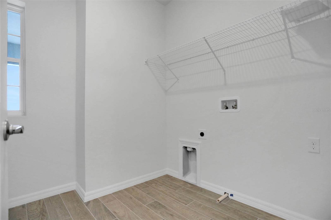
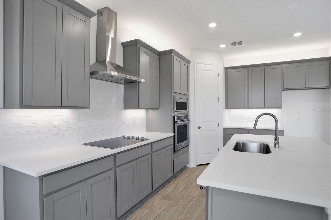
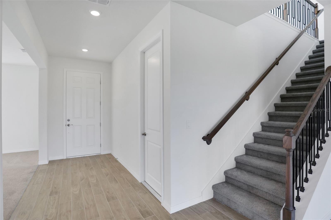
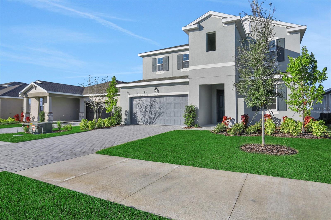
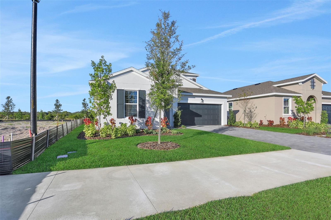
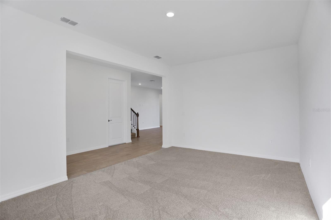
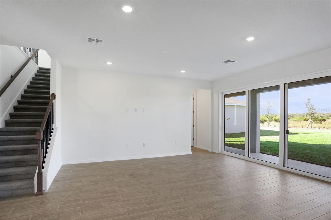
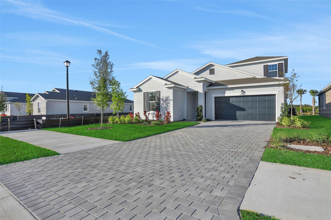
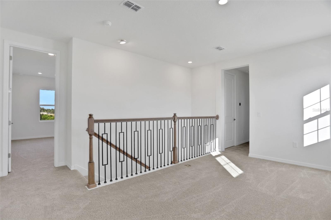
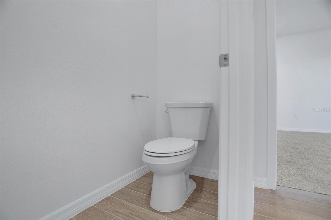
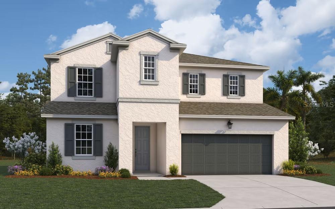
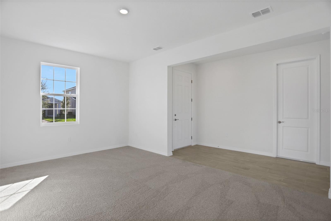
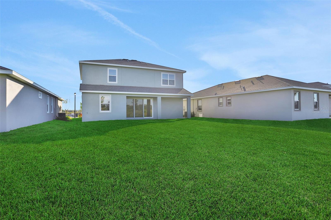
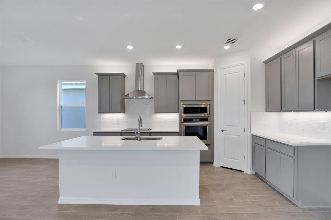
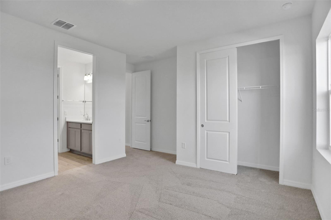
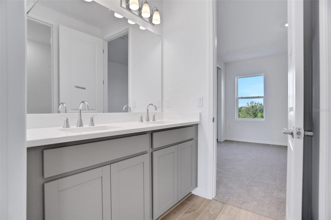
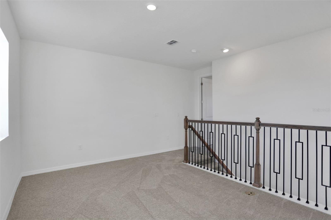
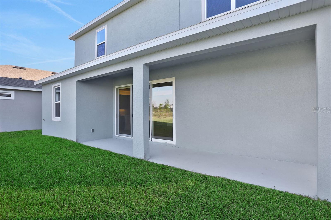
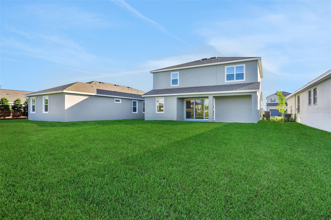
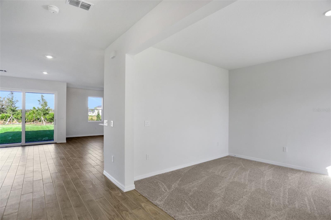
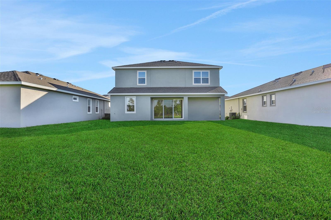
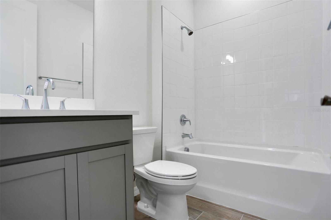
Active
13458 TURNLEAF BLVD
$424,990
Features:
Property Details
Remarks
The Modena floorplan by Dream Finders Homes offers 2,519 square feet of spacious, two-story living designed for modern lifestyles. This home features 4 bedrooms, 3 bathrooms, and a 2-car garage. The first floor boasts a bright, open-concept layout with a large family room, dining area, and a gourmet kitchen complete with a center island and walk-in pantry—perfect for everyday living and entertaining. The first floor features a bedroom with a full bath and a flexible space to meet your family's needs. Upstairs, the primary suite offers a private retreat with a luxurious bathroom and a large walk-in closet. Two additional bedrooms and a versatile loft provide ample space for relaxation, work, or play. A covered lanai completes this beautifully designed home.
Financial Considerations
Price:
$424,990
HOA Fee:
242
Tax Amount:
$0
Price per SqFt:
$168.71
Tax Legal Description:
TURNLEAF PHASE 1 LOT 179 3540703 3540704
Exterior Features
Lot Size:
5500
Lot Features:
Cleared, Sidewalk, Paved
Waterfront:
No
Parking Spaces:
N/A
Parking:
N/A
Roof:
Shingle
Pool:
No
Pool Features:
N/A
Interior Features
Bedrooms:
4
Bathrooms:
3
Heating:
Electric
Cooling:
Central Air
Appliances:
Cooktop, Dishwasher, Disposal, Microwave
Furnished:
Yes
Floor:
Carpet, Ceramic Tile, Tile
Levels:
Two
Additional Features
Property Sub Type:
Single Family Residence
Style:
N/A
Year Built:
2025
Construction Type:
Block, Stucco, Frame
Garage Spaces:
Yes
Covered Spaces:
N/A
Direction Faces:
South
Pets Allowed:
Yes
Special Condition:
None
Additional Features:
Hurricane Shutters, Lighting, Sidewalk, Sliding Doors
Additional Features 2:
N/A
Map
- Address13458 TURNLEAF BLVD
Featured Properties