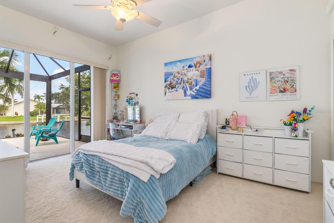
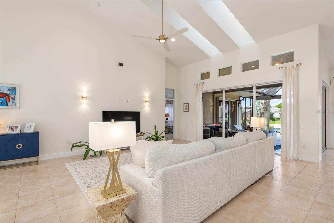
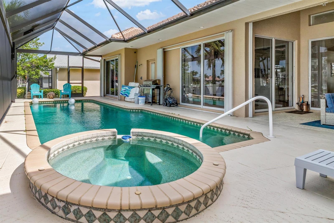
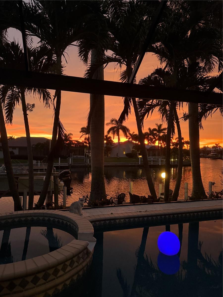
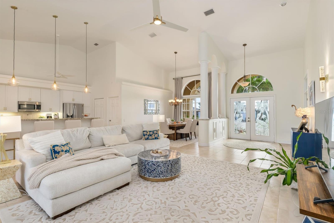
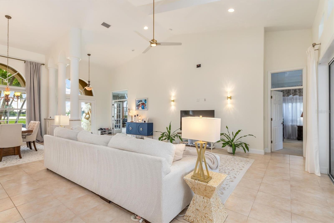
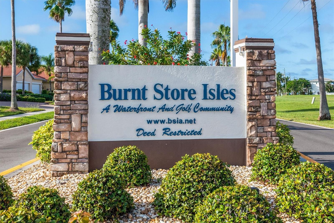
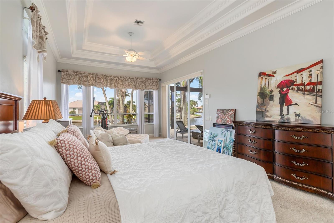
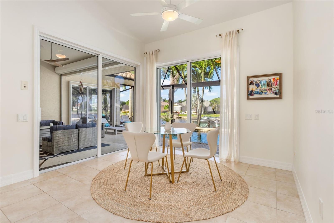
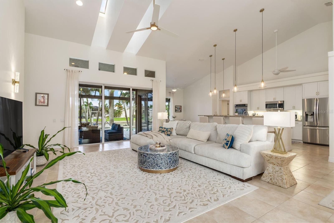
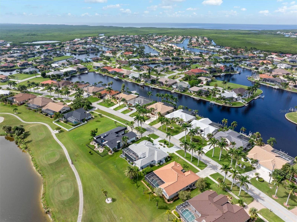
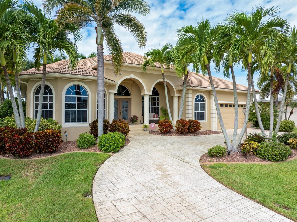
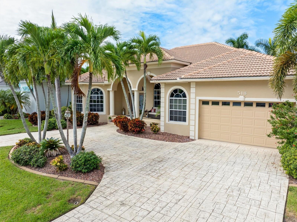
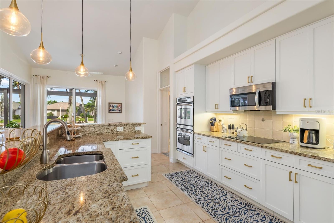
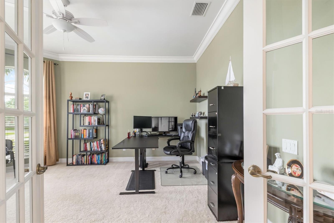
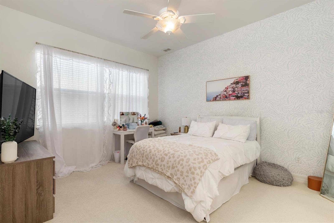
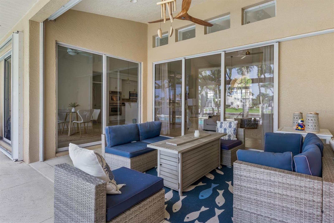
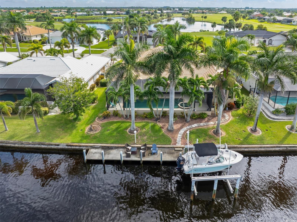
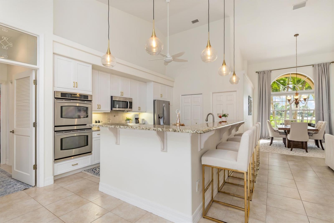
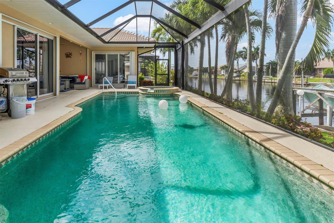
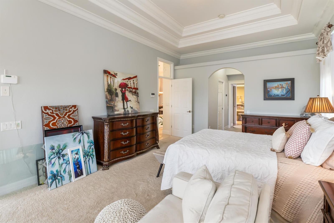
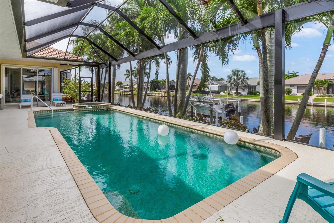
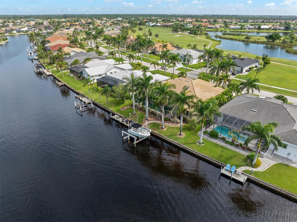
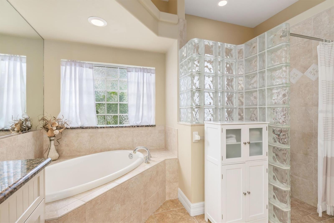
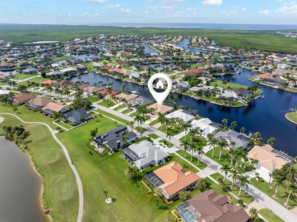
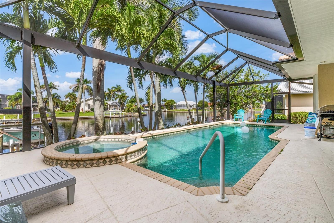
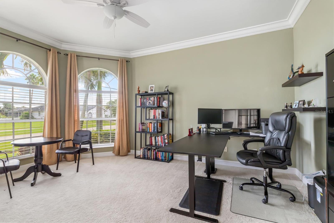
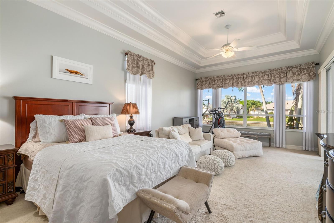
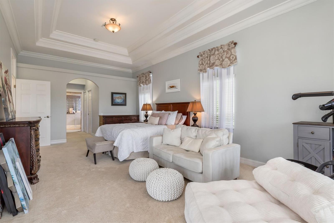
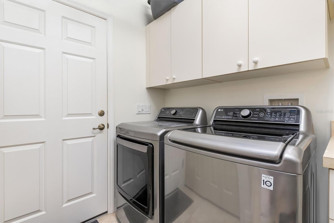
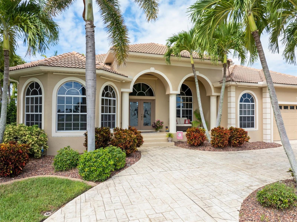
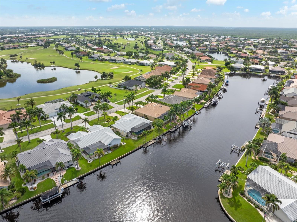
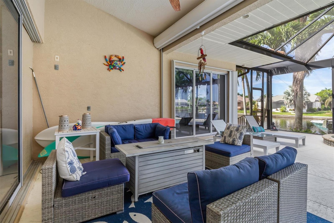
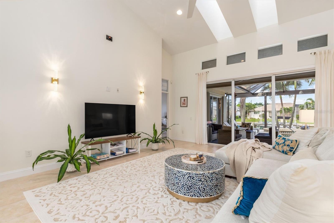
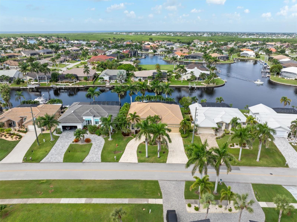
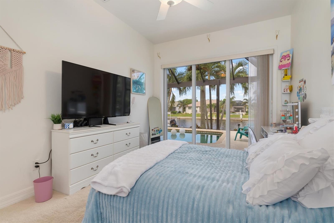
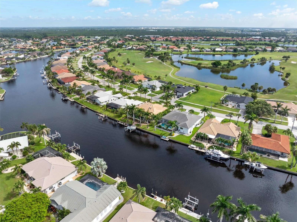
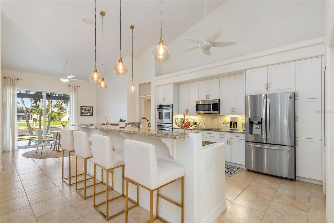
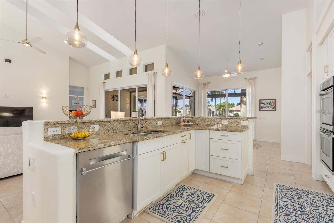
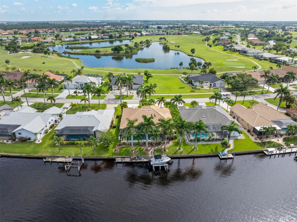
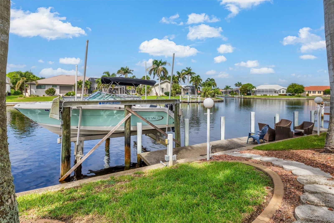
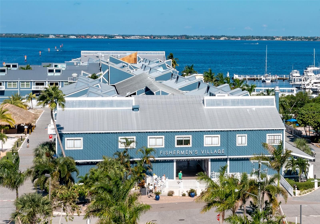
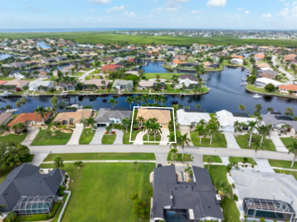
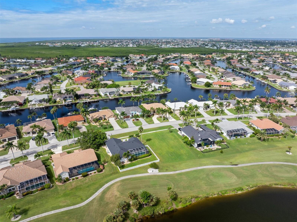
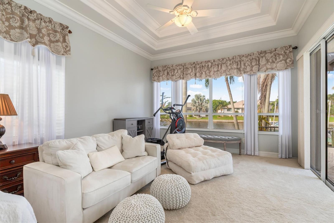
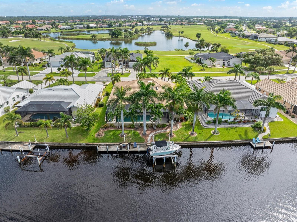
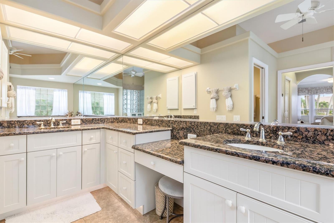
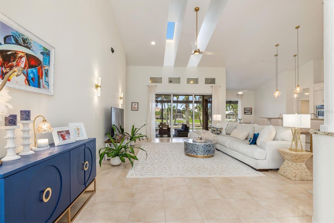
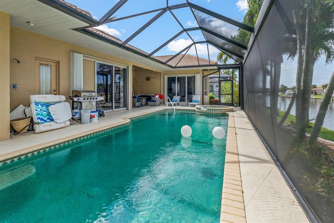
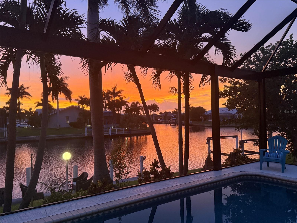
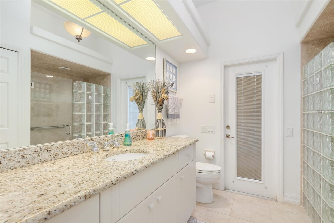
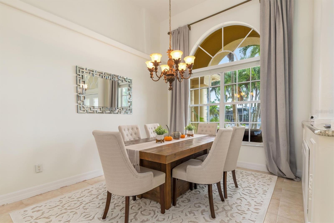
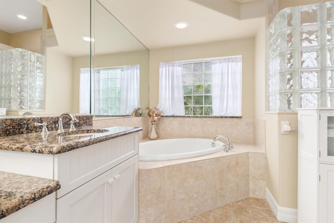
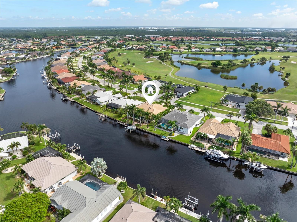
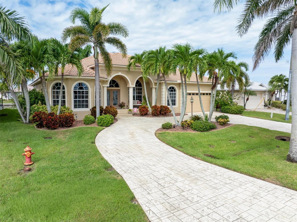
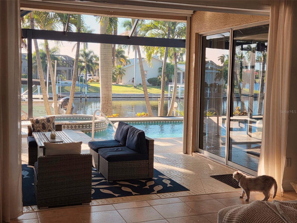
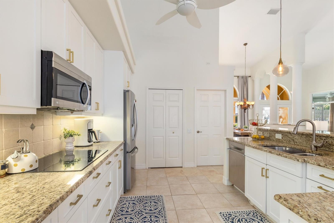
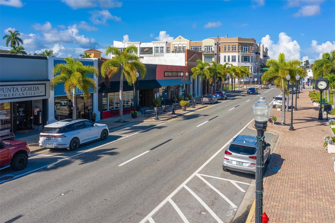
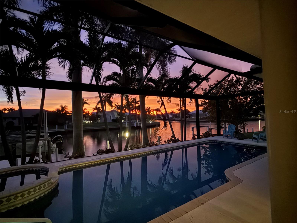
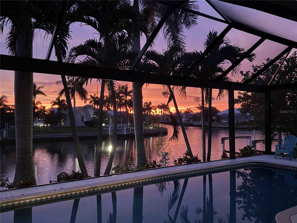
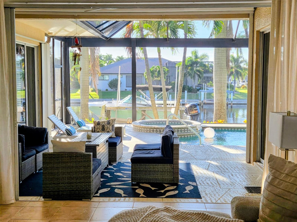
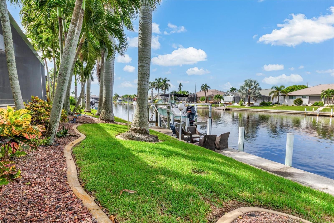
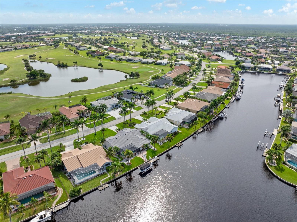
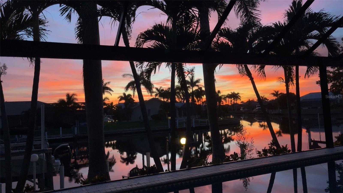
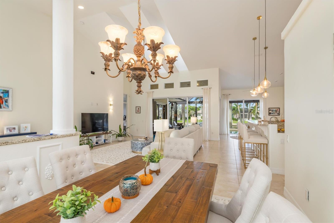
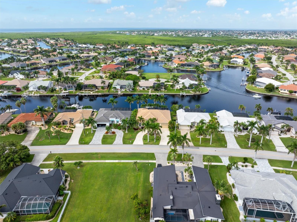
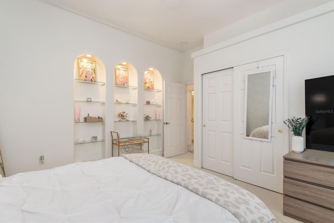
Active
518 MONACO DR
$850,000
Features:
Property Details
Remarks
Waterfront living awaits in this beautifully maintained 3-bedroom plus office, 2-bath pool home with an oversized garage and more than 2,700 sq ft of living space in the highly sought-after community of Burnt Store Isles. Perfectly positioned on intersecting canals, this residence captures breathtaking water views, stunning sunsets, and lush tropical landscaping highlighted by stately Royal, Foxtail, and Christmas palms. Designed for both elegance and comfort, the open split-bedroom floor plan features vaulted ceilings, skylights, and pocket sliders that seamlessly blend indoor and outdoor living. Recent updates include a new roof (2023), newer appliances, and fresh interior and exterior paint. A stamped concrete circular driveway provides ample parking and easy access, while the welcoming front porch with French doors and etched glass adds timeless curb appeal. The oversized primary suite offers a private retreat with tray ceilings, dual walk-in closets, and a spa-inspired bath featuring dual vanities, a walk-in shower, soaking tub, and private water closet. Guest accommodations include two bedrooms and a shared bath with convenient pool access. You’ll love spending time outdoors with a covered lanai, heated pool and spa, and a 45-ft concrete dock equipped with electric and water, plus a 10,000 lb boat lift providing direct access to Charlotte Harbor and the Gulf via Alligator Creek (sailboat water). For added peace of mind, the home includes electric roll-down, accordion, and panel shutters for full storm protection. Ideally located near I-75, Punta Gorda Airport, historic downtown Punta Gorda, Fishermen’s Village, and the Yacht Club. Optional membership is available at Twin Isles Golf & Country Club, featuring an 18-hole championship golf course, tennis courts, swimming pool, and a vibrant clubhouse with indoor and outdoor dining plus numerous social activities. Nearby attractions include PicklePlex with 24 pickleball courts, fine dining, and boutique shopping. There’s always something happening—from international art exhibits to weekly farmers markets, music festivals, and holiday celebrations. It’s truly a lifestyle like no other. Easy to show—schedule your appointment today and don’t miss the virtual and 3D tours!
Financial Considerations
Price:
$850,000
HOA Fee:
50
Tax Amount:
$10235.03
Price per SqFt:
$310.11
Tax Legal Description:
PGI 015 0262 0041 PUNTA GORDA ISLES SEC15 BLK262 LT41 660/1339 1617/725 4516/229 3243376 3399165
Exterior Features
Lot Size:
9809
Lot Features:
Flood Insurance Required, FloodZone
Waterfront:
Yes
Parking Spaces:
N/A
Parking:
N/A
Roof:
Tile
Pool:
Yes
Pool Features:
Heated, In Ground
Interior Features
Bedrooms:
3
Bathrooms:
2
Heating:
Central, Electric
Cooling:
Central Air
Appliances:
Built-In Oven, Cooktop, Dishwasher, Disposal, Dryer, Electric Water Heater, Microwave, Refrigerator, Washer
Furnished:
No
Floor:
Carpet, Ceramic Tile
Levels:
One
Additional Features
Property Sub Type:
Single Family Residence
Style:
N/A
Year Built:
2004
Construction Type:
Block, Stucco
Garage Spaces:
Yes
Covered Spaces:
N/A
Direction Faces:
East
Pets Allowed:
Yes
Special Condition:
None
Additional Features:
Hurricane Shutters, Private Mailbox, Rain Gutters, Sliding Doors
Additional Features 2:
N/A
Map
- Address518 MONACO DR
Featured Properties