




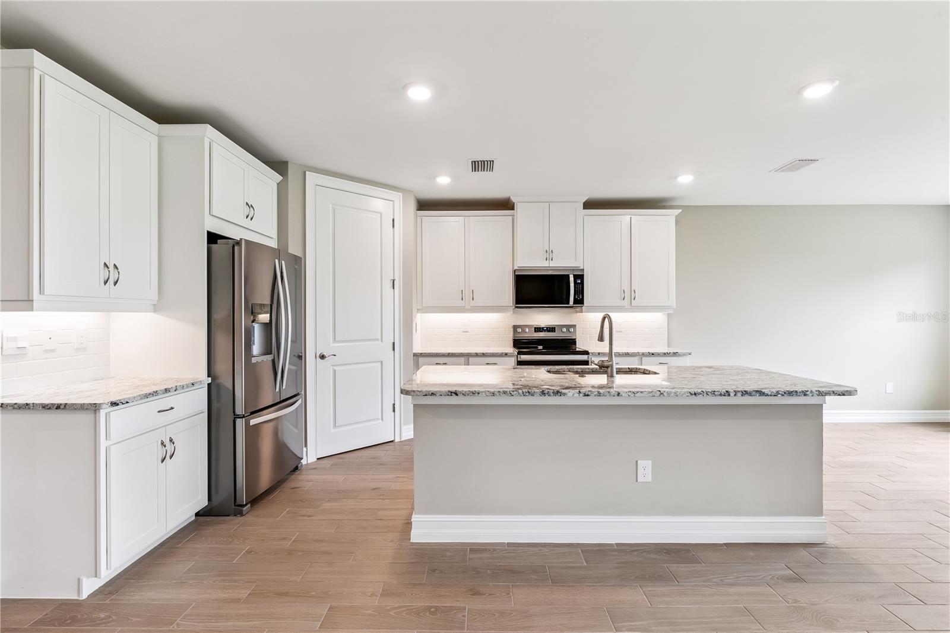
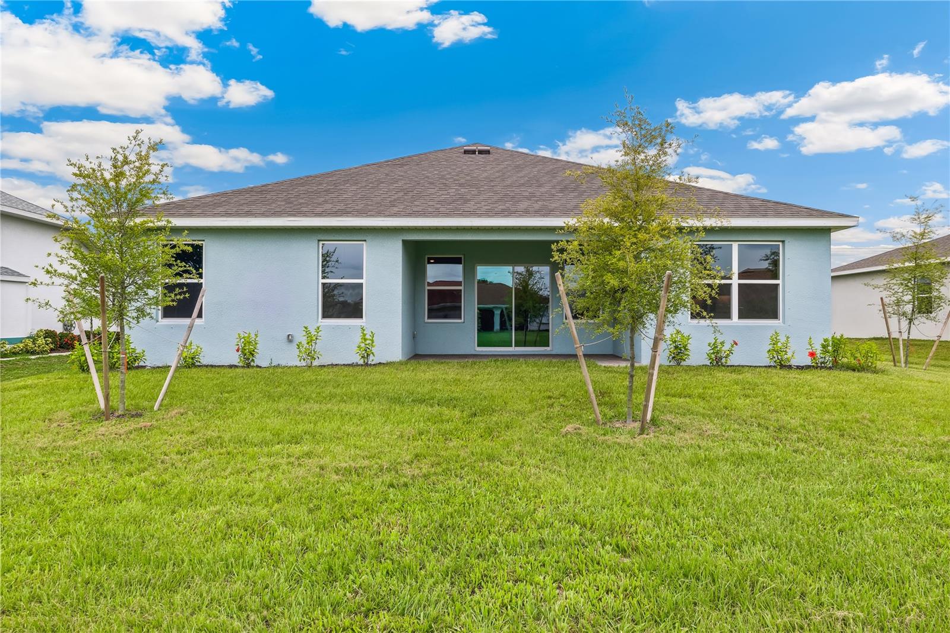


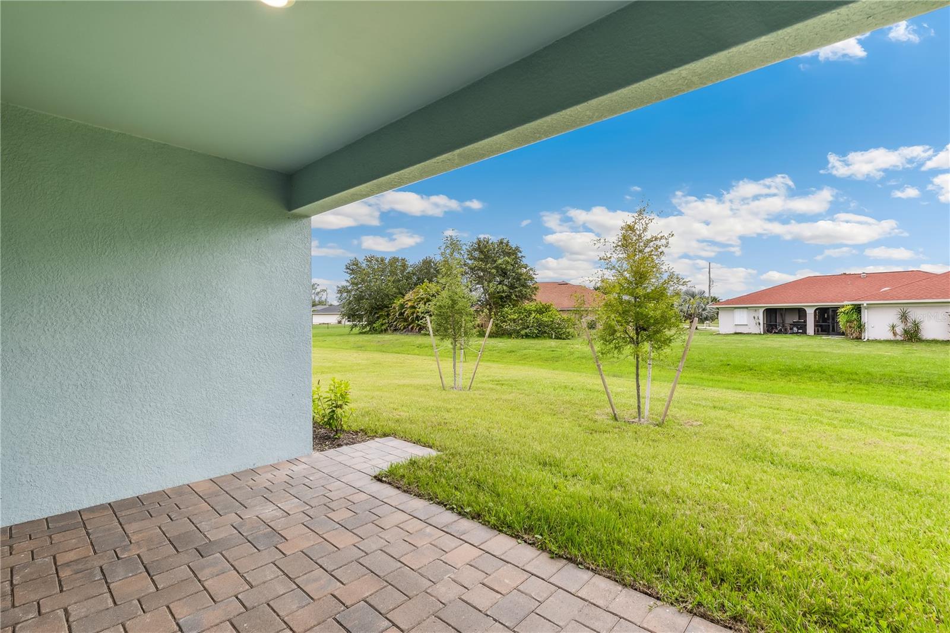




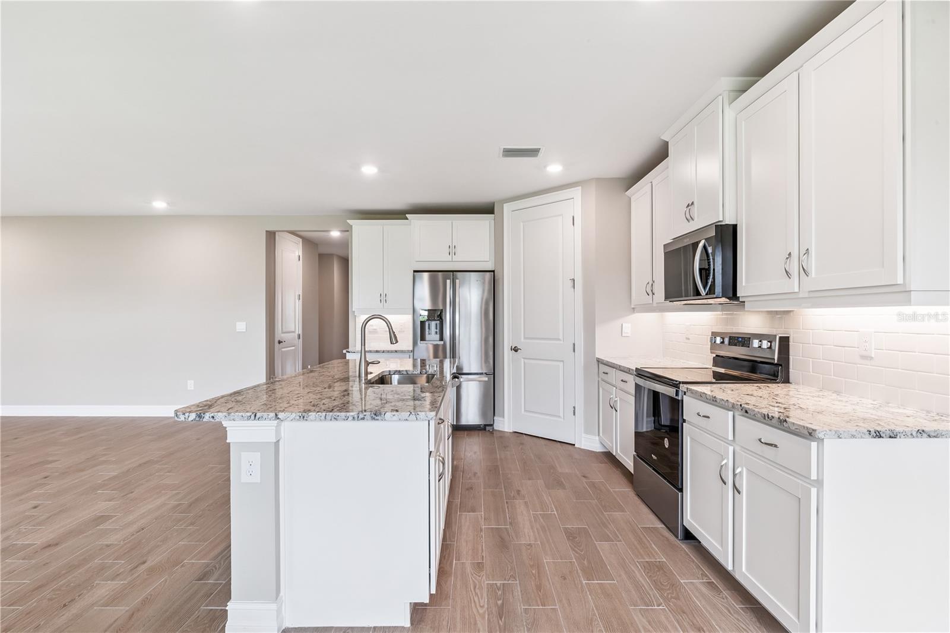
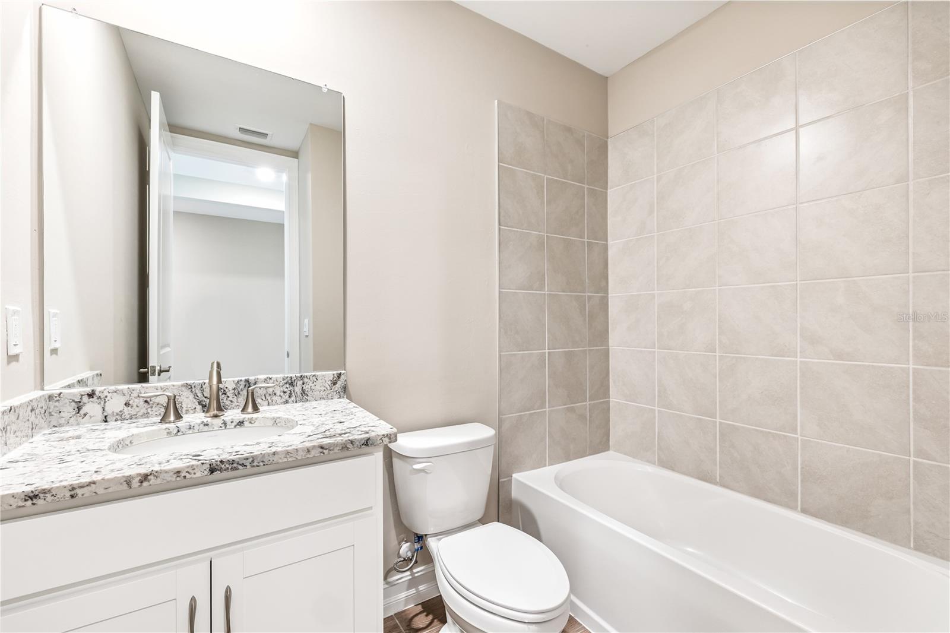

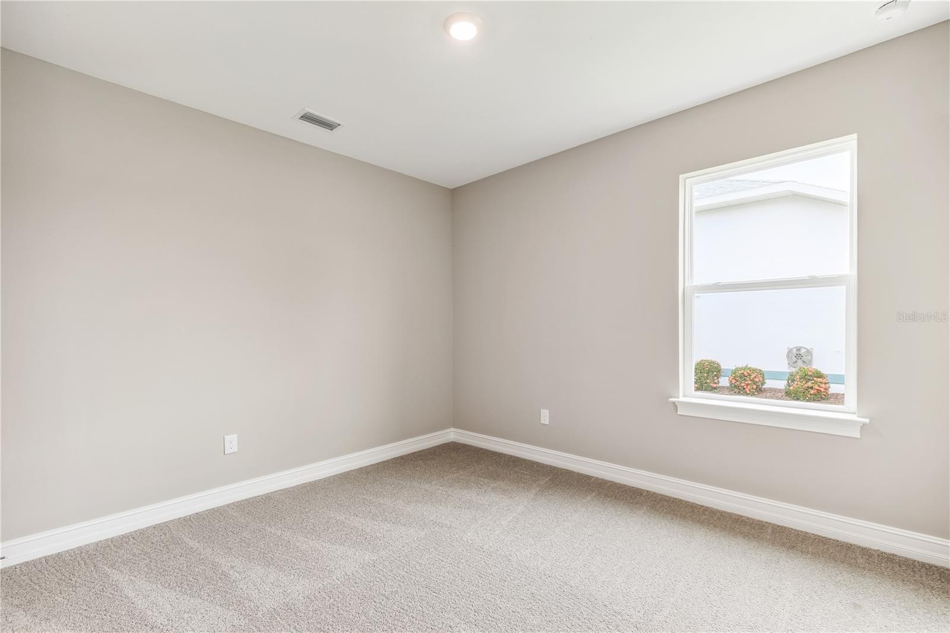
Active
16168 JUAREZ CIR
$339,999
Features:
Property Details
Remarks
Under Construction. Under Construction. The Madison floorplan at Burnt Store Village is a 2,020 square foot home with four bedrooms, three bathrooms and a three-car garage. Entering the home, a long foyer divides the home into two sides with bedrooms on each end. Two bedrooms share a bathroom on one side with another bedroom, bathroom, and the laundry room on the opposite side. At the of the foyer, the home showcases the expansive open-concept floorplan including the kitchen, living room, and dining room. The living room overlooks a covered patio, perfect for outside dining or entertaining in the beautiful Florida weather. The spacious primary suite is nestled away with an en suite bathroom. The bathroom is appointed with a dual sink vanity, ceramic tile walls in the shower, large walk-in closet, and a second closet for linens or additional clothing items. The three-car garage is a spectacular feature that can be used for additional storage, workbench or tools, exercise space, or the traditional use for a third car. The homes built in Burnt Store Village are Express Series homes built with steel reinforced concrete block construction and an emphasis on both quality and value.
Financial Considerations
Price:
$339,999
HOA Fee:
540
Tax Amount:
$455
Price per SqFt:
$168.32
Tax Legal Description:
PUNTA GORDA ISLES SEC16 BLK349 LT28 687/1641 1024/2046 1037/1976 DC1694/2152 AFF1694/2165 1716/205 CD1743/1965 1893/867 2258/814 2532/ 521 3484/102 3854/851 3532085 3532235
Exterior Features
Lot Size:
9600
Lot Features:
Landscaped, Sidewalk, Paved
Waterfront:
No
Parking Spaces:
N/A
Parking:
Garage Door Opener
Roof:
Shingle
Pool:
No
Pool Features:
N/A
Interior Features
Bedrooms:
4
Bathrooms:
3
Heating:
Central, Electric
Cooling:
Central Air
Appliances:
Cooktop, Dishwasher, Disposal, Dryer, Electric Water Heater, Ice Maker, Microwave, Range, Refrigerator, Washer
Furnished:
Yes
Floor:
Carpet, Ceramic Tile
Levels:
One
Additional Features
Property Sub Type:
Single Family Residence
Style:
N/A
Year Built:
2025
Construction Type:
Block, Stucco
Garage Spaces:
Yes
Covered Spaces:
N/A
Direction Faces:
South
Pets Allowed:
Yes
Special Condition:
None
Additional Features:
Other, Private Mailbox, Rain Gutters, Sidewalk, Sliding Doors, Sprinkler Metered
Additional Features 2:
.
Map
- Address16168 JUAREZ CIR
Featured Properties