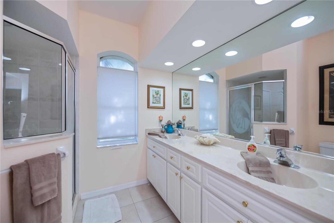
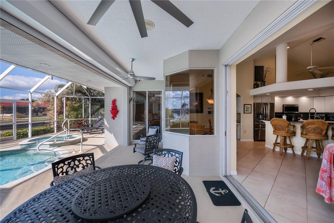
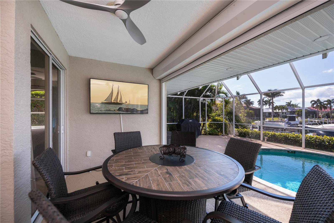
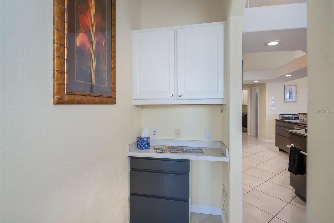
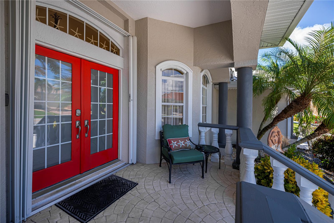
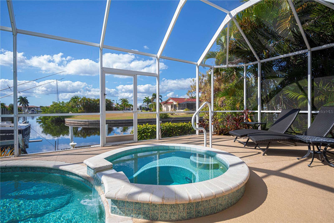
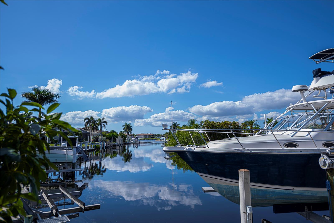
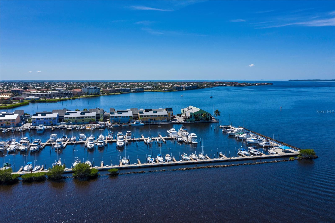
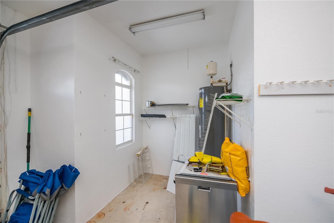
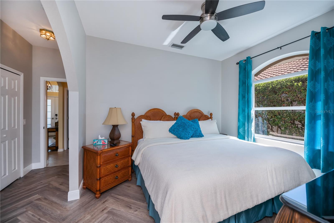
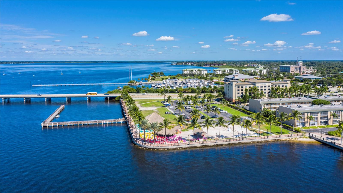
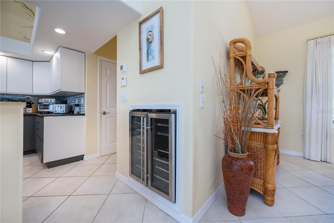
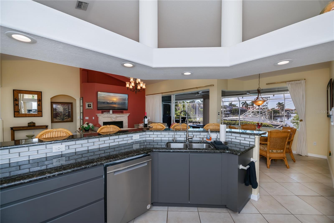
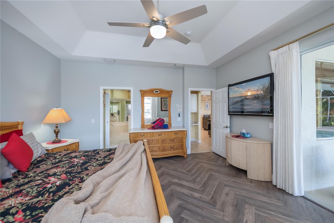
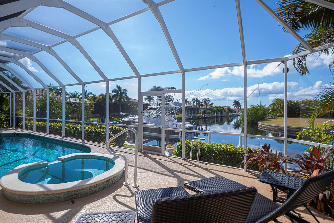
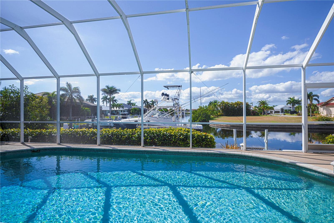
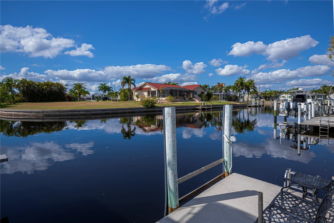
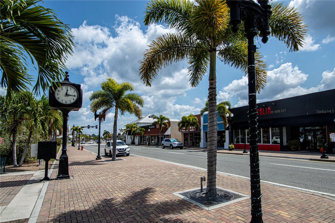
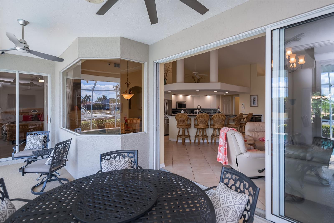
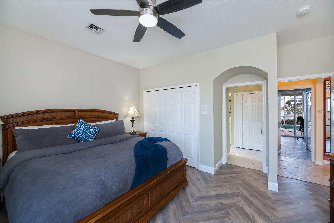
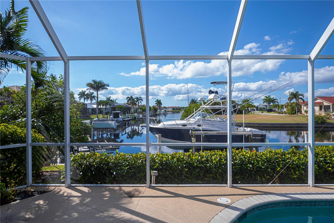
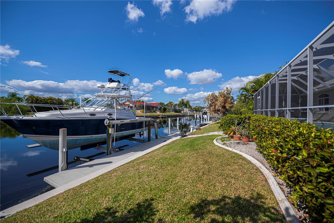
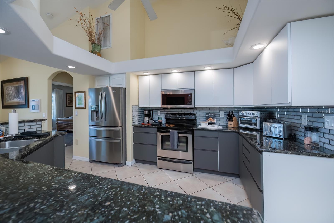
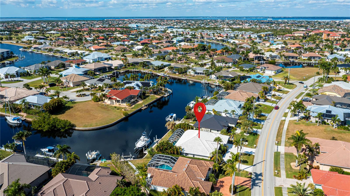
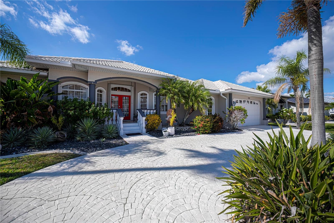
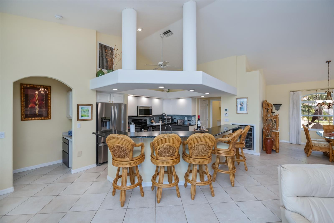
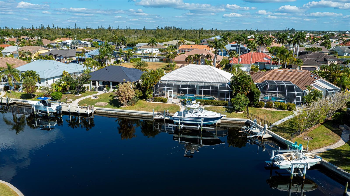
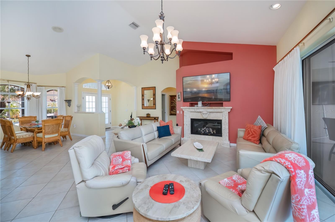
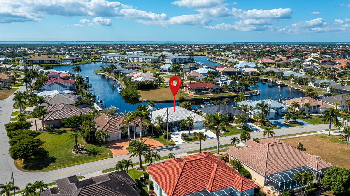
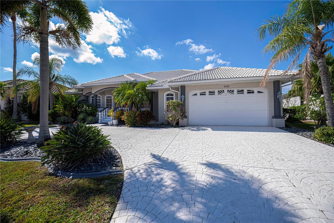
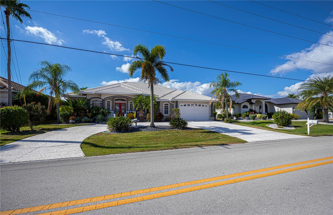
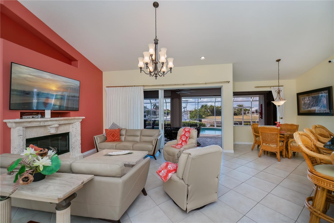
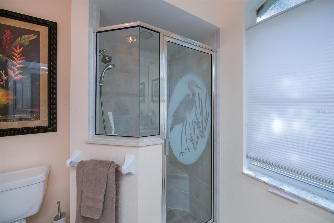
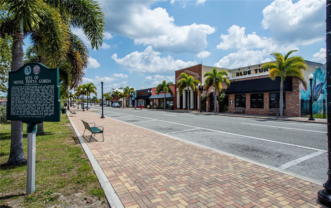
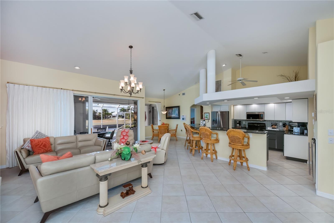
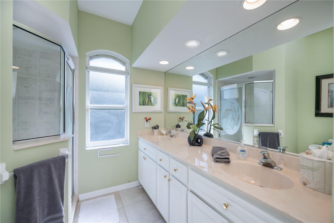
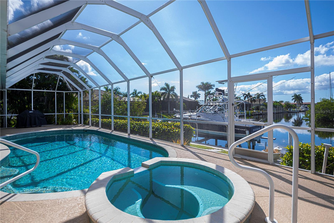
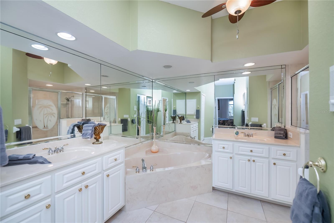
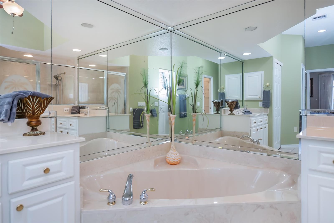
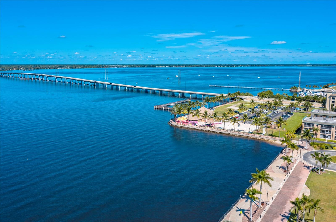
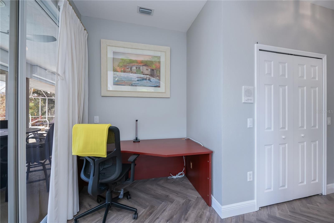
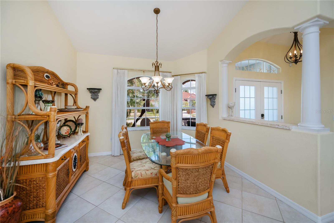
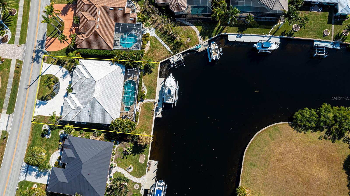
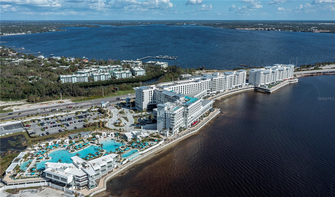
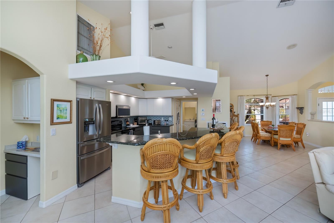
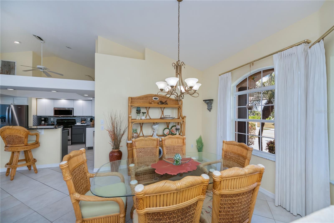
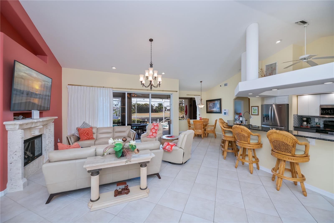
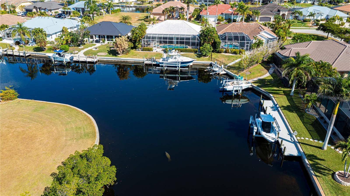
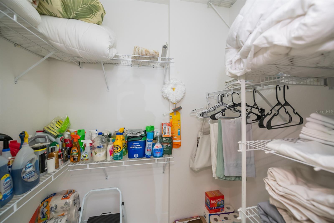
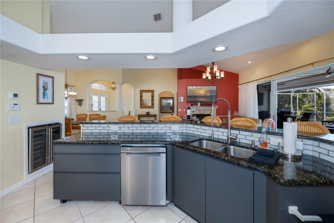
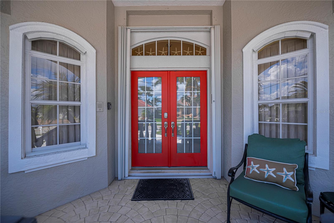
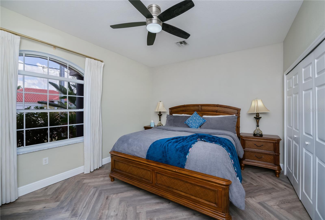
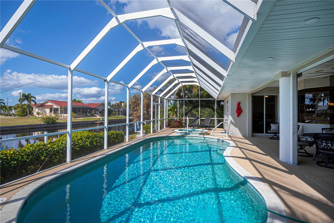
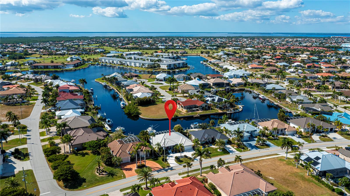
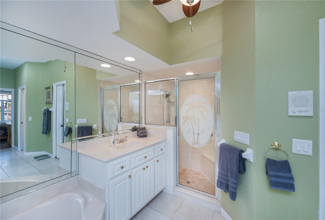
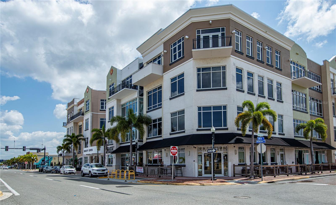
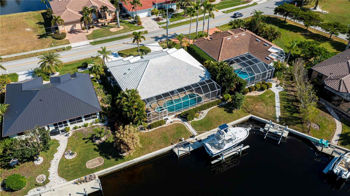
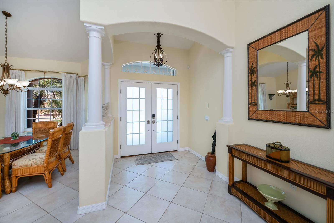
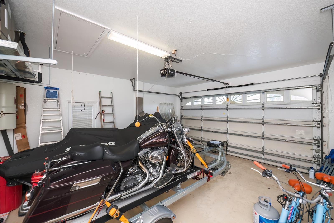
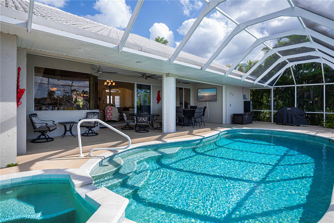
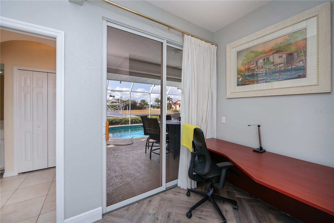
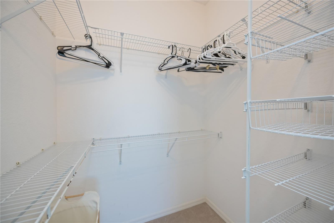
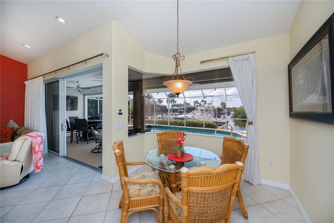
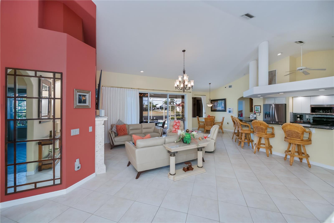
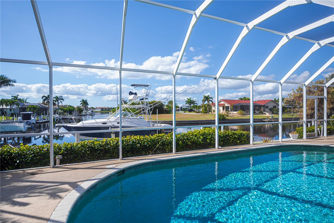
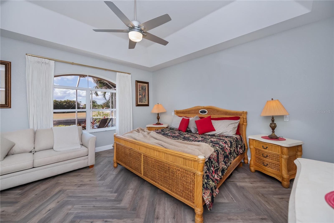
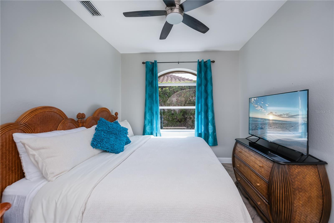
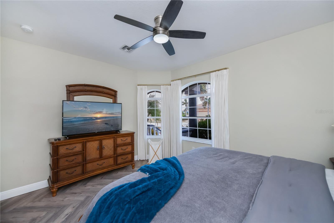
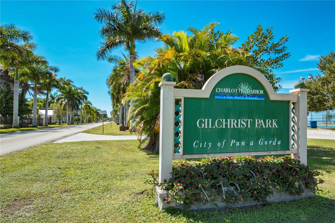
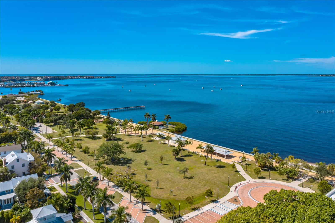
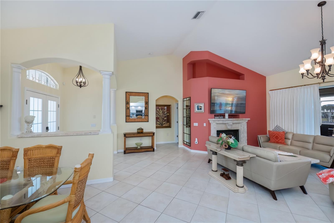
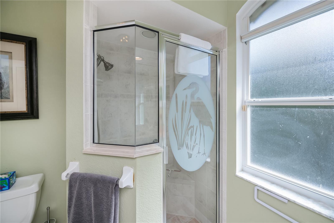
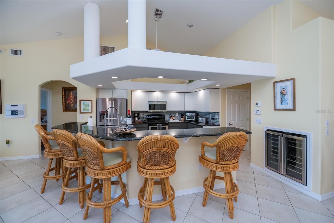
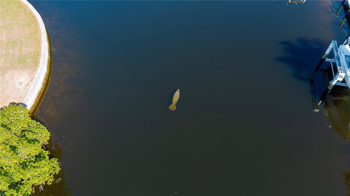
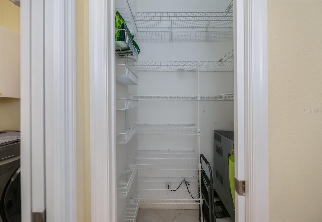
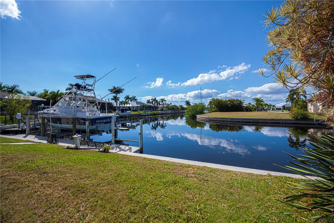
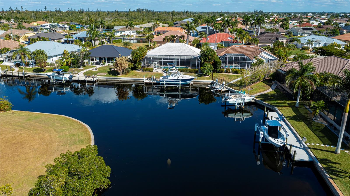
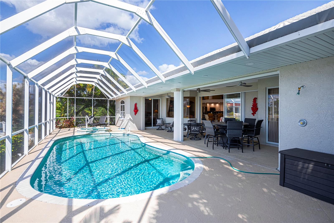
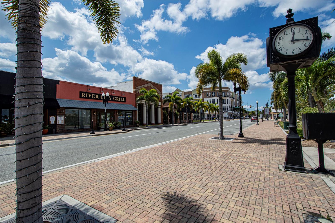
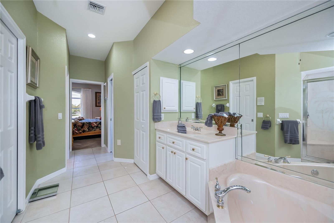
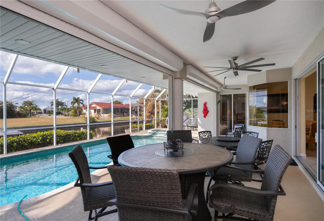
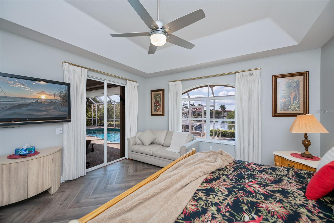
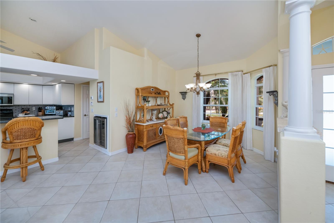
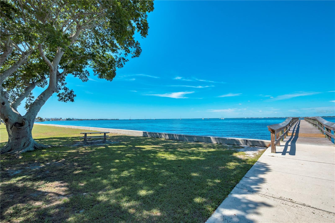
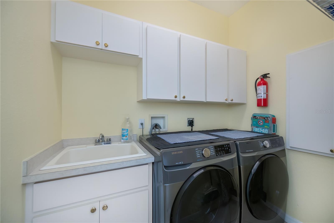
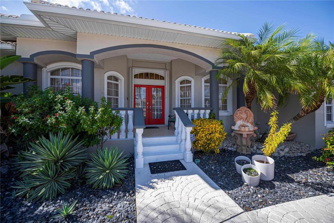
Active
3529 WHIPPOORWILL BLVD
$850,000
Features:
Property Details
Remarks
EXPERIENCE PANORAMIC WIDE BASIN & ENDLESS INTERSECTING CANAL VIEWS with QUICK SAILBOAT ACCESS in this stunning 3-bedroom, 3-bathroom (3 TRUE ENSUITES) home featuring an OVERSIZED 2-car garage and lavish pool w spa. Boasting an EXPANSIVE 84 FEET of prime saltwater frontage, enjoy BREATHTAKING SUNSETS and a wide turning radius perfect for “bigger” boats. NO BRIDGES and unrestricted sailboat access straight to Charlotte Harbor, the barrier islands, and the Gulf, this property offers the ULTIMATE FLORIDA SALTWATER LIFESTYLE.CUSTOM-BUILT by PRESTIGE HOMES, this MODERN RESIDENCE showcases soaring 9-foot ceilings, angled tile flooring throughout the main areas, an extra-long circular stamped concrete driveway, lush tropical landscaping, distinct architectural details including custom column accents, rounded corners, and a stunning formal foyer that SETS THIS PGI ESTATE APART .The spacious living room is a show-stopper with its coral-mantled electric fireplace, striking sunburst windows flooding the space with natural light, decorative plant shelves, and pocket sliding glass doors that seamlessly blend indoor and outdoor living. The chef’s kitchen delights with custom granite countertops, upgraded stainless steel appliances, two-tone cabinetry, mirrored subway tile backsplash, pantry, breakfast bar, and built-in wine/beverage cooler. Adjacent dining and breakfast nooks offer spectacular pool, spa, and basin views through decorative octagon windows.Retreat to the zen-inspired master suite overlooking the scenic waterways, complete with a tray ceiling, private lanai access, and a luxurious en-suite bath featuring a skylight, garden tub, dual vanities, separate shower, and private commode. Two additional guest suites provide spacious comfort with large closets, upgraded baths, and phenomenal water views, new premium bone vinyl in all bedrooms.Additional highlights include 2024 a/c, ManaBloc plumbing, public water and sewer, central vacuum, wall intercom, remote-controlled storm shutters on the lanai, clear panel hurricane shutters, easy-care accordion shutters, and an irrigation system. The expansive screened HEATED SALTWATER pool and spa area offer the perfect setting for relaxation and entertaining, making lasting memories for friends & family surrounded by spectacular water views & lush landscaping. A supply was added for a future lanai kitchen plus brand new pool pump and pool system controlled by IAquak remote cell phone system! BEAUTIFUL 3 DIMENSIONAL WATERVIEWS AT EVERY TURN INSIDE & OUT! Boat or fish effortlessly from your solid 45-foot dock with pre-stressed concrete and wood pilings, equipped with water and electric hookups. The extra-deep two-car garage includes an impressive 6x6 bonus space ideal for golf carts, motorcycles, bikes, or additional storage—like having a en EXTRA 1/2 car garage!Optional Punta Gorda Isles Civic Association membership offers access to exclusive social events. Located just minutes from historic downtown Punta Gorda, enjoy locally owned restaurants, shopping, 18 miles of bike and pedestrian trails, numerous golf courses, the PicklePlex, and Fisherman’s Village with its farmers markets, boat tours, wine walks, and art fairs. The Punta Gorda Airport and Sunseeker Resort are also conveniently nearby.***YOUR PERMANENT FLORIDA VACATION STARTS HERE ***Don’t miss this one-of-a-kind waterfront estate w endless views, quick access, custom accents providing an exceptional lifestyle. Schedule your private showing today!
Financial Considerations
Price:
$850,000
HOA Fee:
N/A
Tax Amount:
$15475.34
Price per SqFt:
$376.94
Tax Legal Description:
PGI 014 0192 0010 PUNTA GORDA ISLES SEC14 BLK192 LT10 650/1133 771/133 1549/740 1648/1744 1989/2101 UNREC DC-BM 3282/1659 UNREC DC-MTM 4811/688 3335032
Exterior Features
Lot Size:
9602
Lot Features:
City Limits
Waterfront:
Yes
Parking Spaces:
N/A
Parking:
Circular Driveway, Garage Door Opener
Roof:
Tile
Pool:
Yes
Pool Features:
Gunite, Heated, In Ground, Salt Water, Screen Enclosure
Interior Features
Bedrooms:
3
Bathrooms:
3
Heating:
Central
Cooling:
Central Air
Appliances:
Dishwasher, Electric Water Heater, Microwave, Range, Refrigerator
Furnished:
Yes
Floor:
Carpet, Ceramic Tile
Levels:
One
Additional Features
Property Sub Type:
Single Family Residence
Style:
N/A
Year Built:
1999
Construction Type:
Block, Stucco
Garage Spaces:
Yes
Covered Spaces:
N/A
Direction Faces:
East
Pets Allowed:
No
Special Condition:
None
Additional Features:
Hurricane Shutters
Additional Features 2:
N/A
Map
- Address3529 WHIPPOORWILL BLVD
Featured Properties