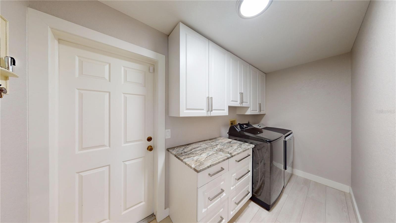
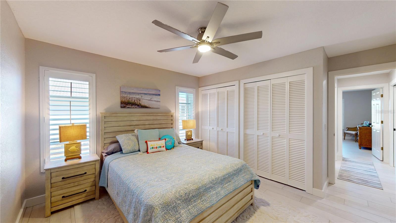
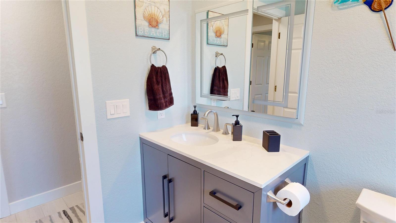
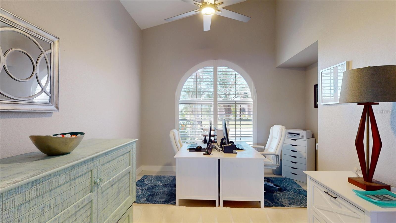
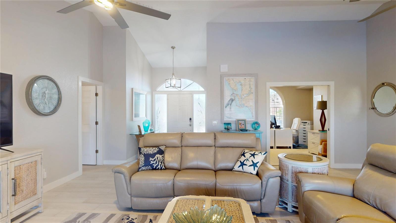
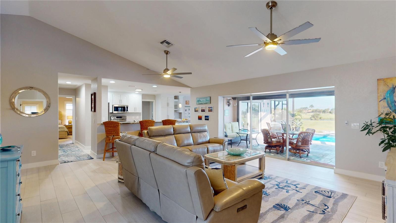
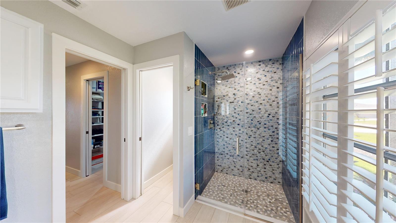
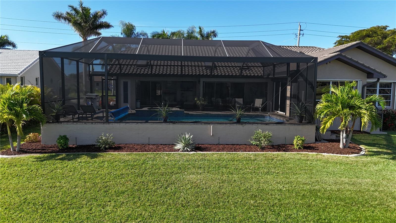
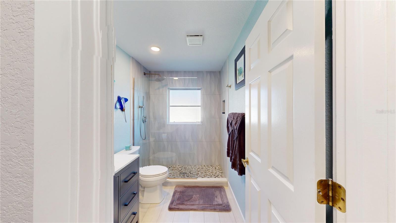
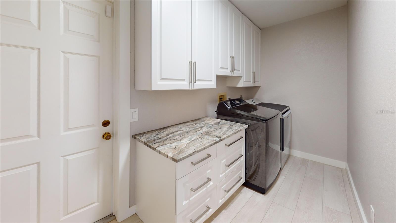
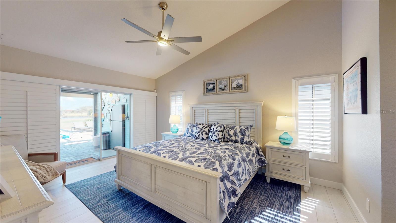
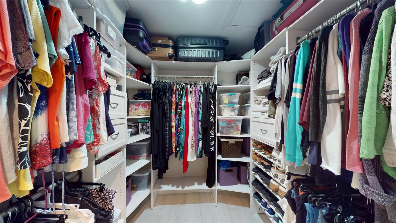
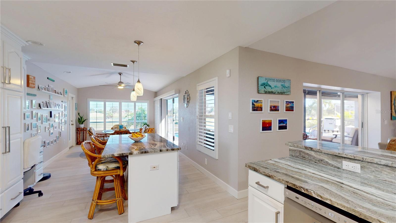
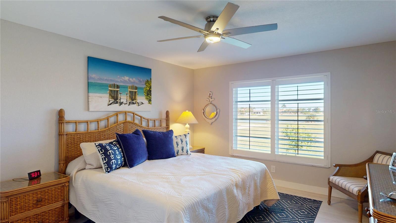
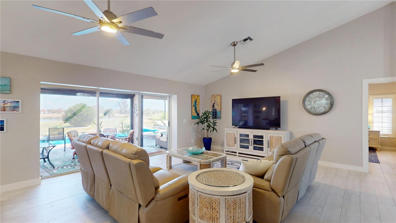
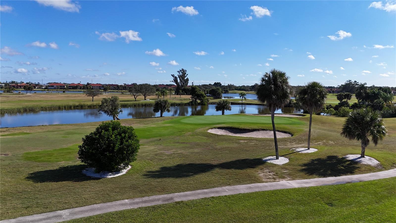
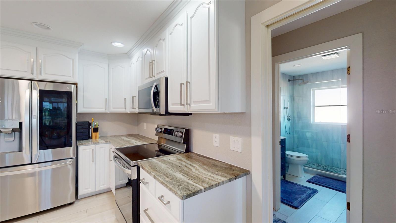
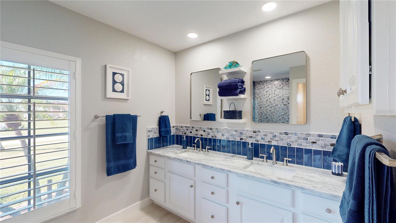
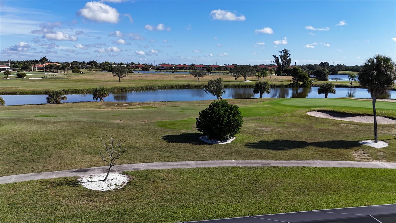
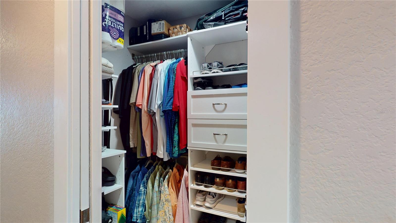
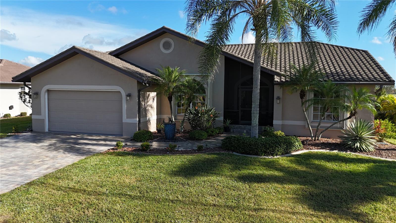
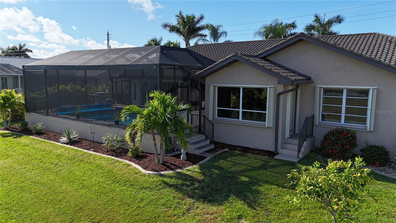
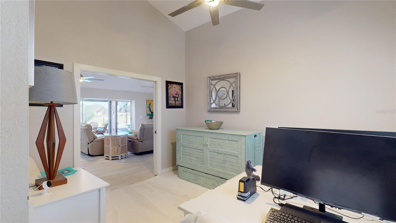
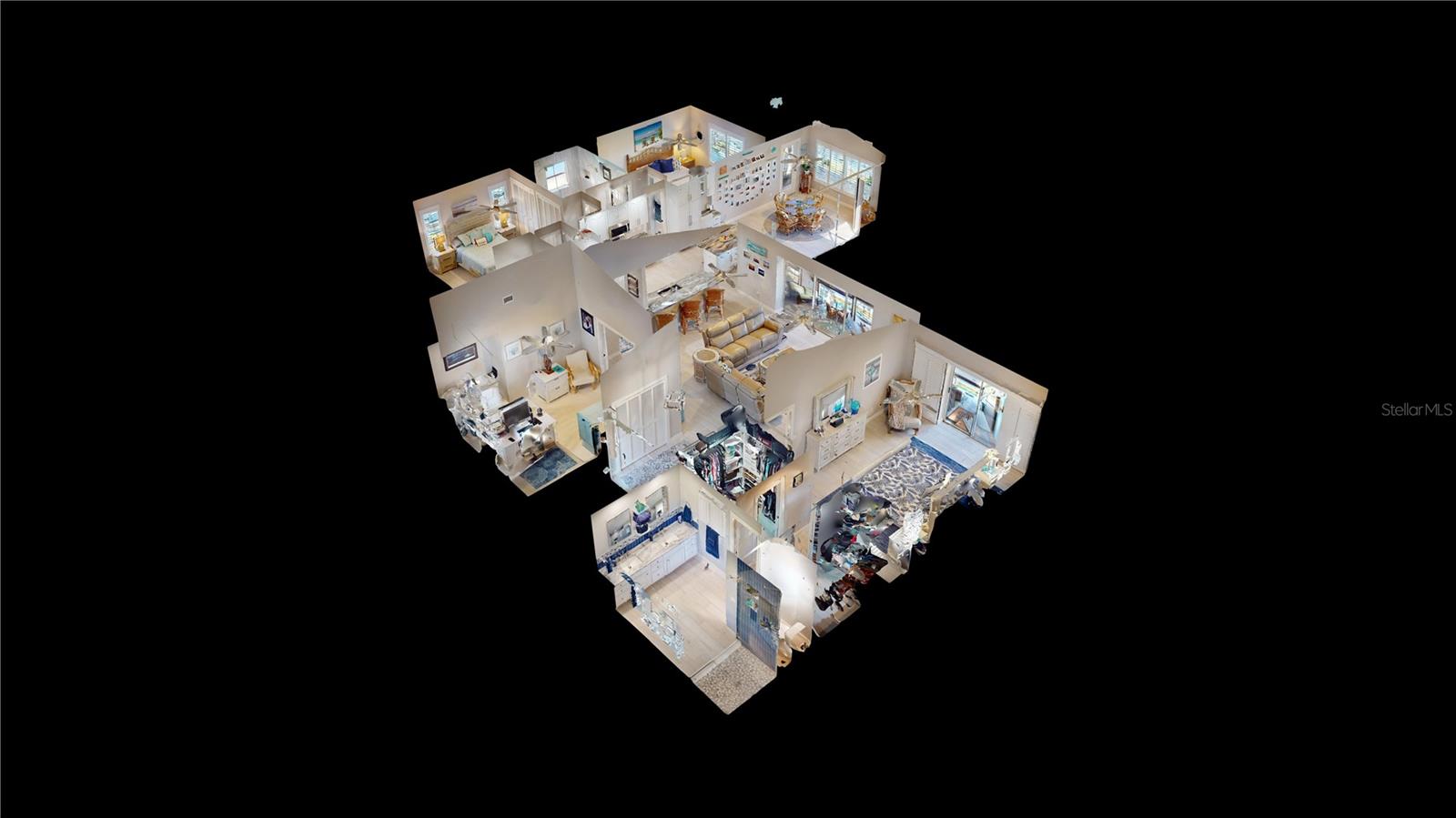
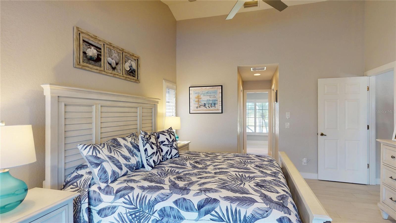
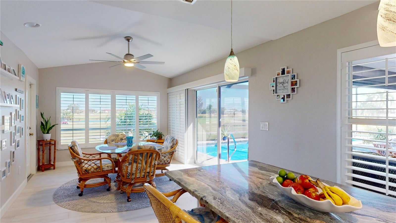
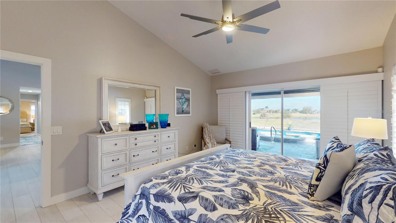
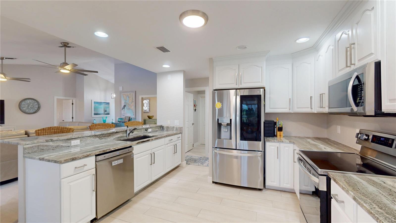
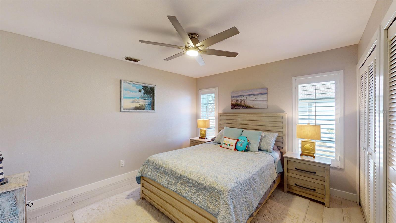
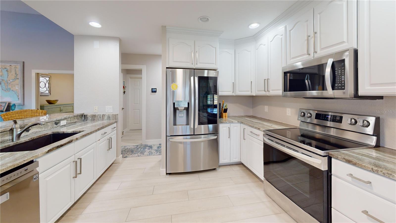
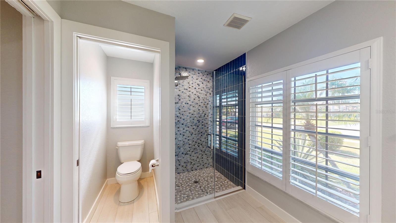
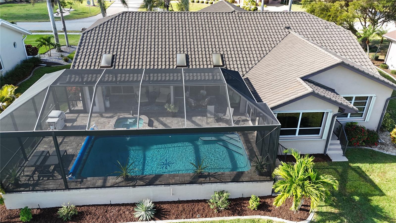
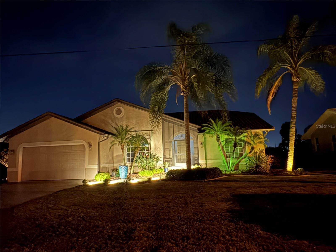
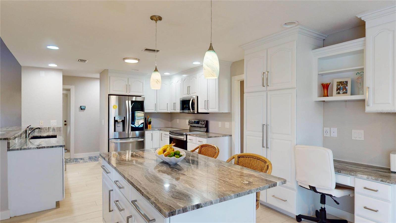
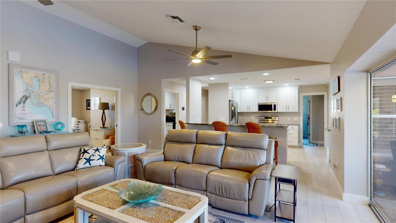
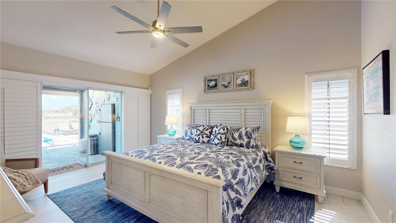
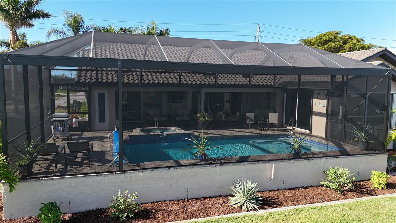
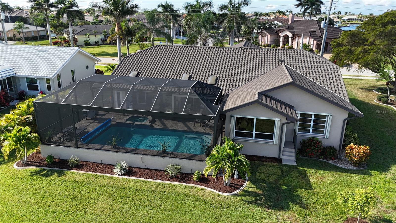
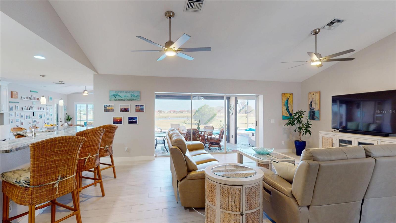
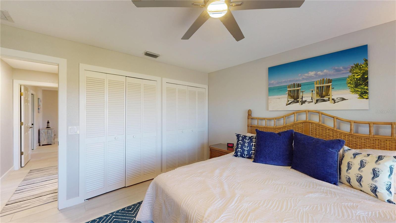
Active
739 MONACO DR
$529,000
Features:
Property Details
Remarks
Experience the best of Florida living in this beautifully updated home located in the sought-after Burnt Store Isles community of Punta Gorda. Overlooking the lush fairways of the Twin Isles Country Club golf course, this property offers stunning views and a long list of quality upgrades. Recent improvements include a new roof (2023), new picture window pool cage (2023), remodeled bathrooms (2025), and whole-house ceramic tile flooring (2025). The updated kitchen (2021) features modern finishes, abundant storage, and a bright, open layout that flows seamlessly into the living and dining areas. Step outside to your private lanai and enjoy year-round relaxation beside the resurfaced pool and hot tub (2021) , surrounded by a paver pool deck (2021). The outdoor space is enhanced with Storm Smart electric hurricane screens (2021), providing both comfort and protection. Additional updates include plantation shutters (2022), fresh exterior paint (2022), paver driveway (2021) and an attractive, low-maintenance landscape that complements the home’s curb appeal. This home’s location is second to none—just minutes from historic downtown Punta Gorda, where you’ll find charming shops, waterfront dining, and the popular Fishermen’s Village. Enjoy easy access to Punta Gorda Airport, Charlotte Harbor, and miles of walking and biking paths along the Harborwalk. Golf, boating, and outdoor recreation are right at your doorstep. Meticulously maintained and move-in ready, this home captures the ideal Florida lifestyle—modern comfort, peaceful views, and proximity to everything that makes Punta Gorda one of Southwest Florida’s most desirable communities.
Financial Considerations
Price:
$529,000
HOA Fee:
50
Tax Amount:
$5647
Price per SqFt:
$228.12
Tax Legal Description:
PUNTA GORDA ISLES SEC15 BLK283 LT18 793/479 938/1777 971/808 1153/1718 4644/1340
Exterior Features
Lot Size:
10799
Lot Features:
N/A
Waterfront:
No
Parking Spaces:
N/A
Parking:
N/A
Roof:
Metal
Pool:
Yes
Pool Features:
Gunite, Heated, In Ground, Screen Enclosure
Interior Features
Bedrooms:
3
Bathrooms:
2
Heating:
Electric
Cooling:
Central Air
Appliances:
Convection Oven, Dishwasher, Disposal, Electric Water Heater, Microwave, Refrigerator
Furnished:
No
Floor:
Ceramic Tile
Levels:
One
Additional Features
Property Sub Type:
Single Family Residence
Style:
N/A
Year Built:
1989
Construction Type:
Block
Garage Spaces:
Yes
Covered Spaces:
N/A
Direction Faces:
West
Pets Allowed:
Yes
Special Condition:
None
Additional Features:
Hurricane Shutters, Private Mailbox, Sidewalk, Sliding Doors
Additional Features 2:
N/A
Map
- Address739 MONACO DR
Featured Properties