
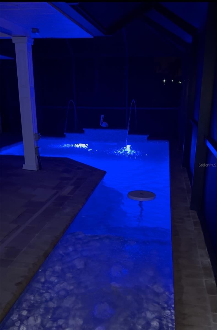
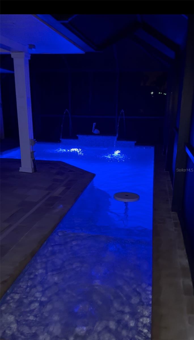
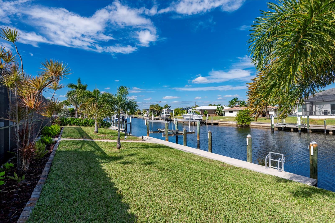
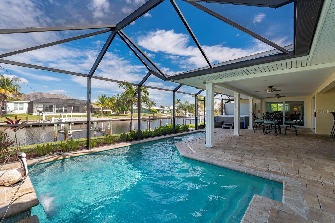
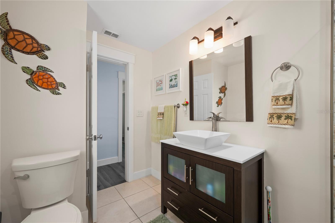
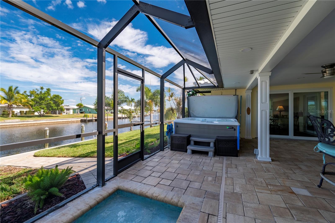

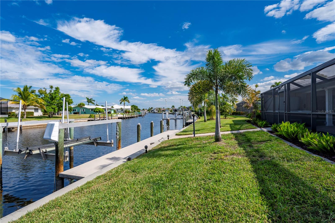
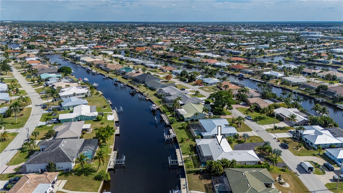

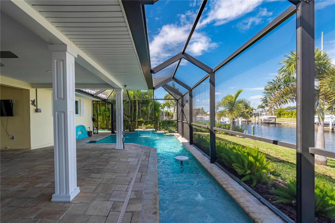


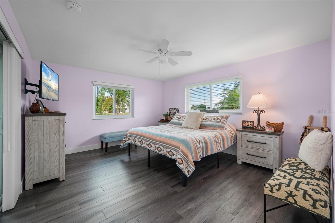

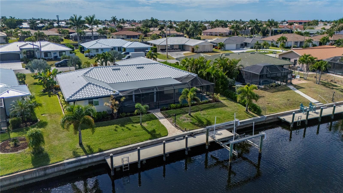


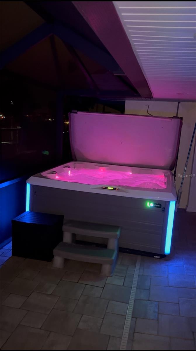
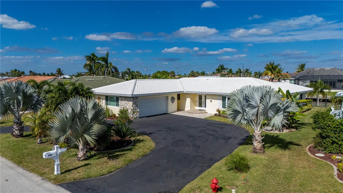
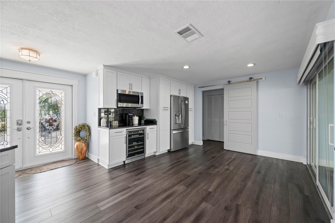

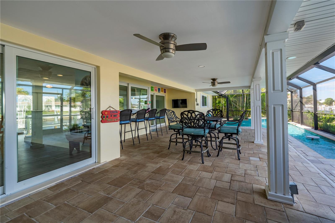
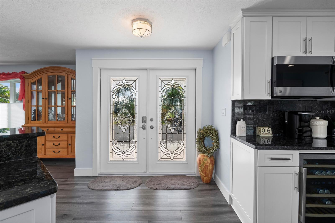
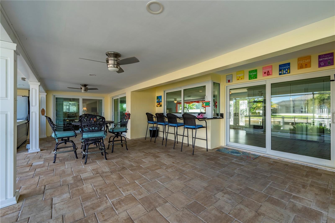
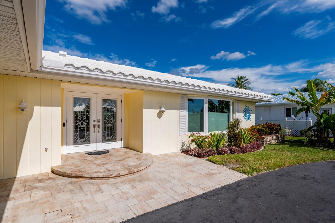
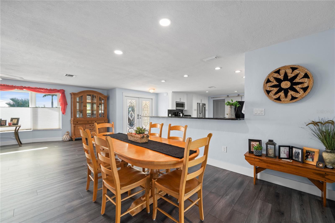
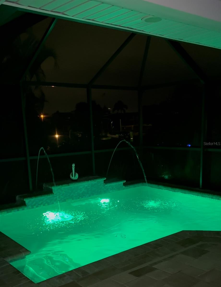
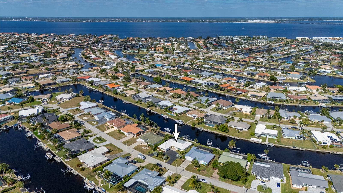

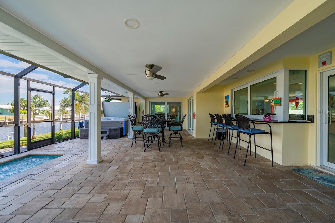
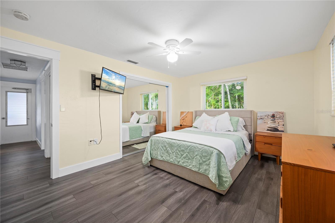
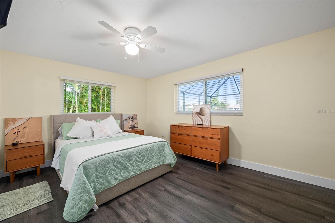
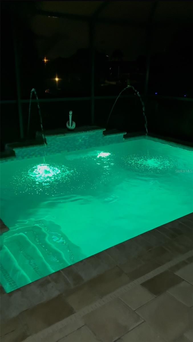
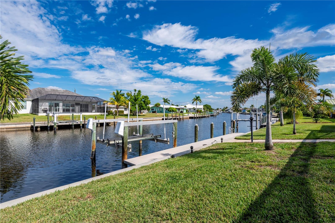
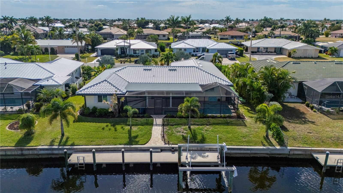
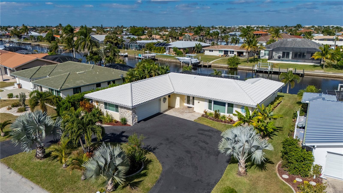


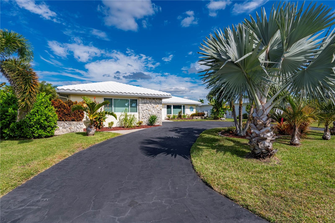
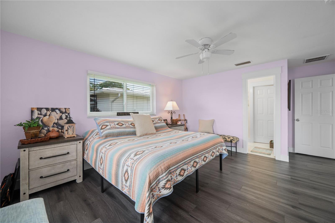
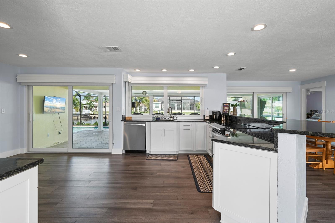

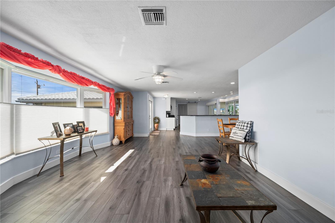
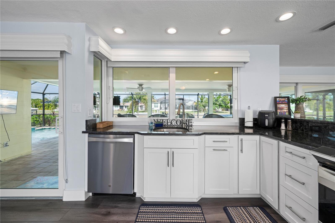
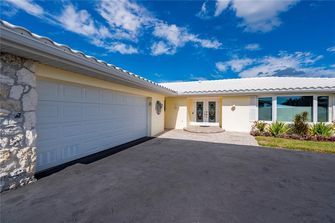
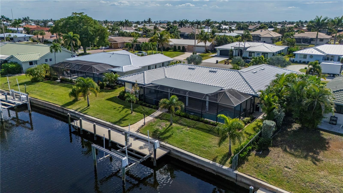
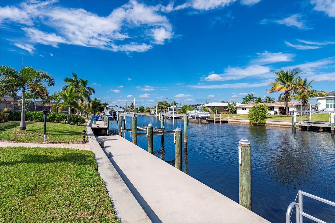


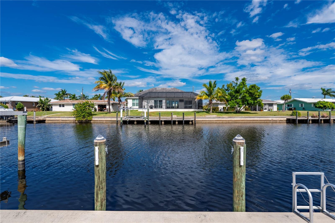
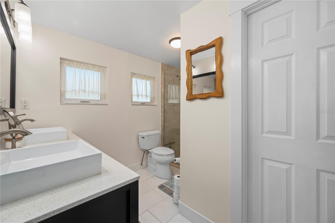
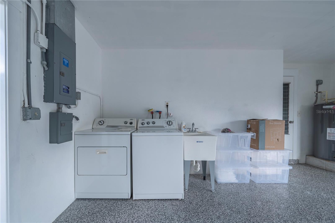
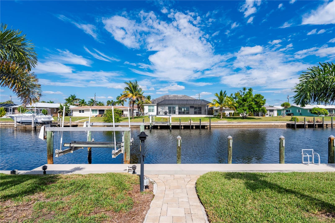
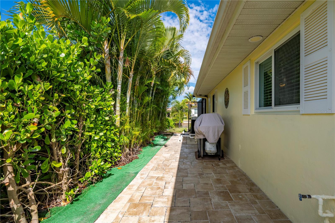
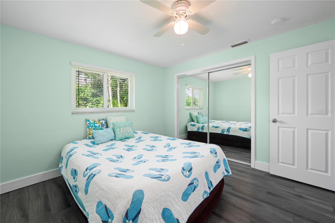


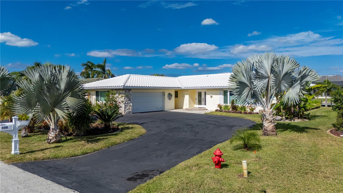
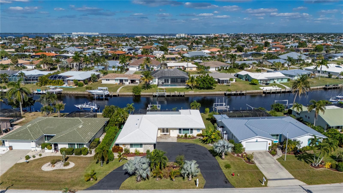
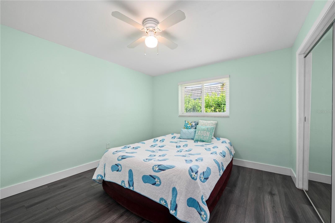

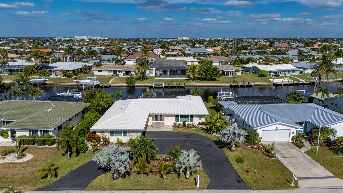
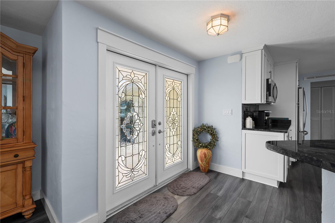
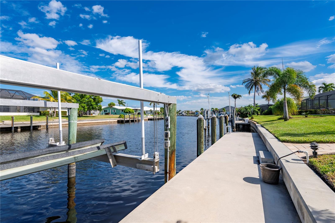
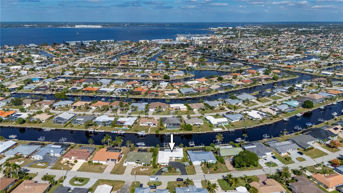
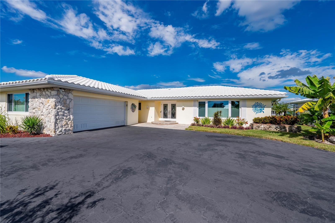
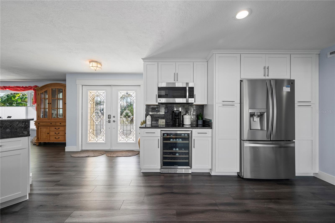
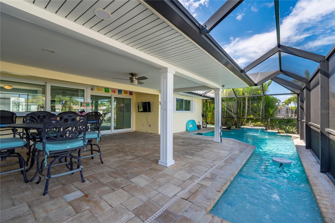
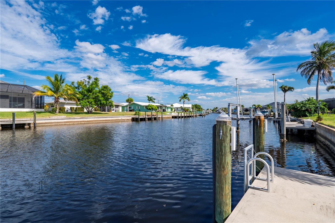
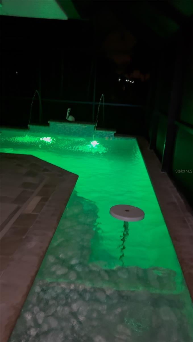
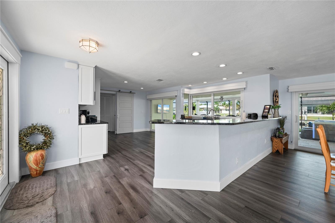

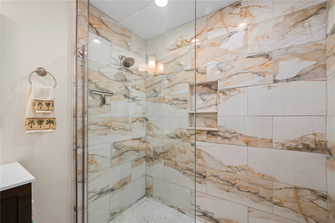
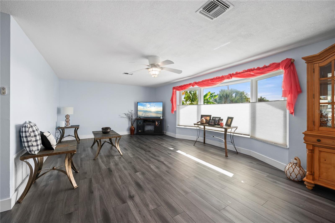
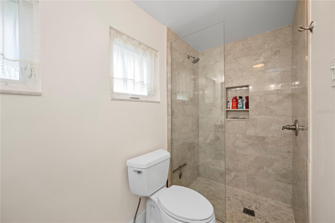


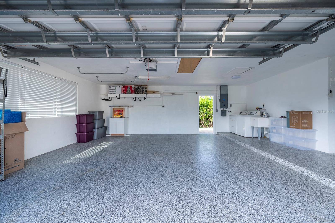
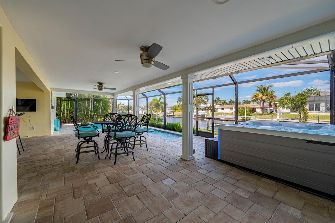
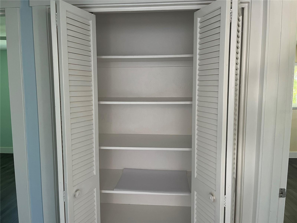
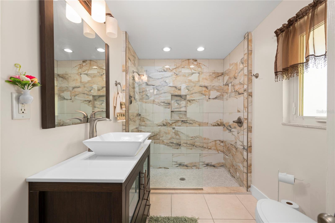
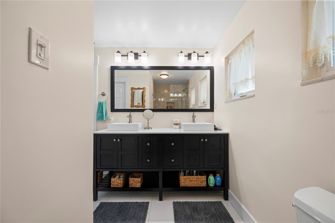
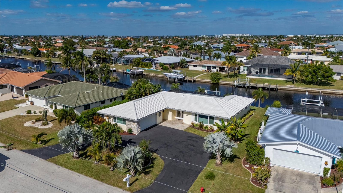
Active
350 BELVEDERE CT
$599,000
Features:
Property Details
Remarks
Nothing to do here but sit back and enjoy your totally renovated tropical waterfront paradise. This tastefully remodeled open floor plan 3/2/2 on a quiet street has all the bells and whistles including a large gourmet chef's kitchen ideal for entertaining with a high breakfast bar and granite countertops, new stainless appliances and beer/wine refrigerator. The split floorplan offers privacy for your guests. The expansive brick paver lanai with a pass through and granite breakfast bar, 6 person hot tub, cocktail pool with waterfall, jets, bubblers and new heater will quickly become your happy place. For the power boating enthusiast, the 45 foot dock with power and water, 10K boat lift and 75 foot city maintained concrete seawall includes a wide canal view. Other special features include: new tile roof, A/C (2022) circular driveway, oversized garage with epoxy floor and hurricane rated door with new motor, irrigation system, new impact windows and doors, lush landscaping, new HW and pool heaters. Centrally located in pristine deed restricted Punta Gorda Isles, you are just minutes from historic downtown Punta Gorda, Ponce de Leon park, Fishermen's Village, the Harbor Walk, Saturday farmer's market, Laishley Park and Marina and lots of shopping and dining.
Financial Considerations
Price:
$599,000
HOA Fee:
N/A
Tax Amount:
$5551.78
Price per SqFt:
$336.14
Tax Legal Description:
PGI 005 0029 0041 PUNTA GORDA ISLES SEC5 BLK29 LT41 389/793 DC539/415 540/278 1030-1666 1128/2148 2849/1822 4063/1726 4556/1791 4779/1244 4779/1267
Exterior Features
Lot Size:
9598
Lot Features:
Cul-De-Sac, City Limits, Landscaped, Level, Near Golf Course, Near Marina
Waterfront:
Yes
Parking Spaces:
N/A
Parking:
Circular Driveway, Garage Door Opener, Garage Faces Side, Oversized
Roof:
Tile
Pool:
Yes
Pool Features:
Gunite, Heated, In Ground, Salt Water, Screen Enclosure, Solar Cover
Interior Features
Bedrooms:
3
Bathrooms:
2
Heating:
Central, Electric
Cooling:
Central Air
Appliances:
Dishwasher, Disposal, Dryer, Electric Water Heater, Microwave, Range, Refrigerator, Washer, Wine Refrigerator
Furnished:
Yes
Floor:
Luxury Vinyl
Levels:
One
Additional Features
Property Sub Type:
Single Family Residence
Style:
N/A
Year Built:
1969
Construction Type:
Block, Concrete
Garage Spaces:
Yes
Covered Spaces:
N/A
Direction Faces:
Southwest
Pets Allowed:
Yes
Special Condition:
None
Additional Features:
Sliding Doors
Additional Features 2:
N/A
Map
- Address350 BELVEDERE CT
Featured Properties