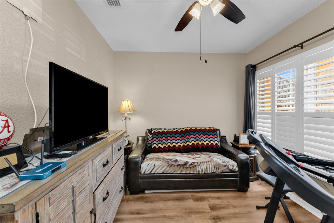
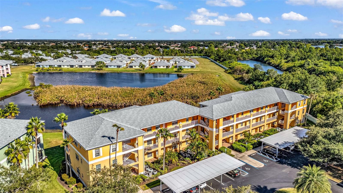
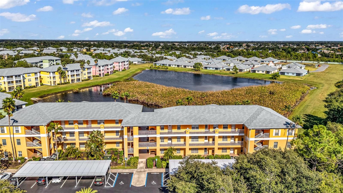
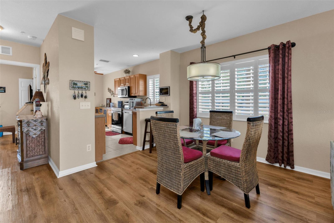
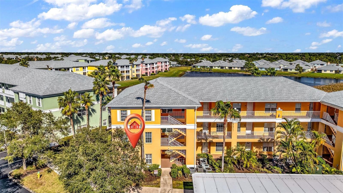
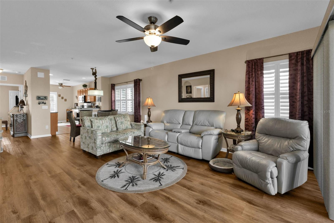
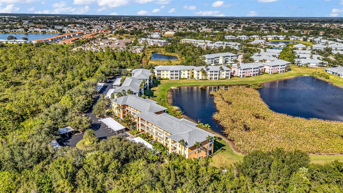
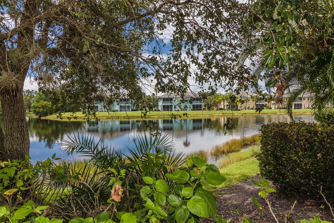
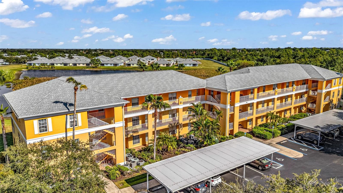
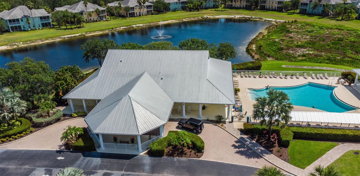
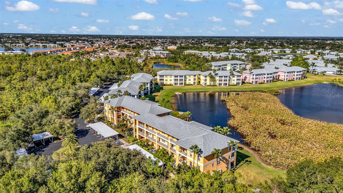
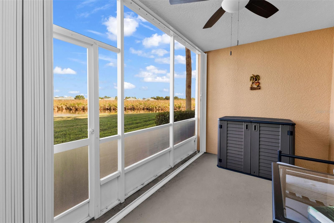
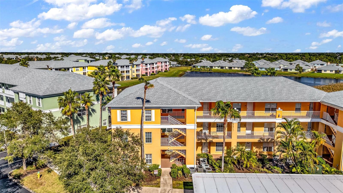
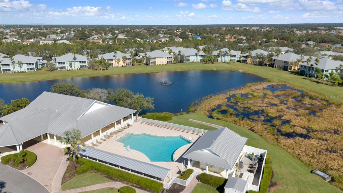
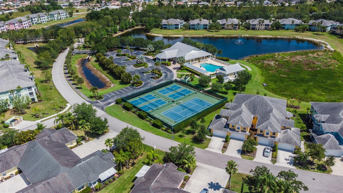
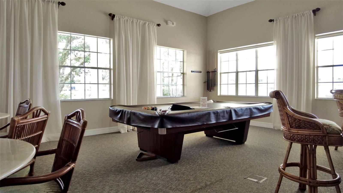
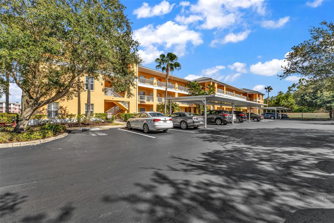
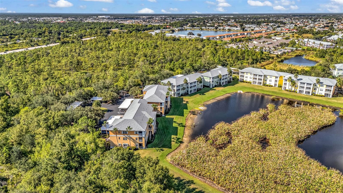
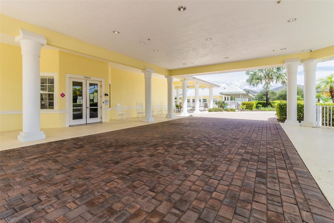
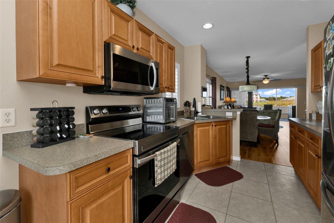
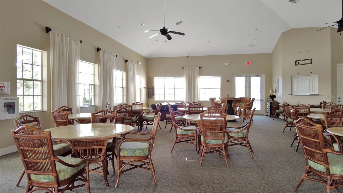
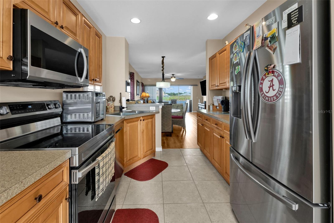
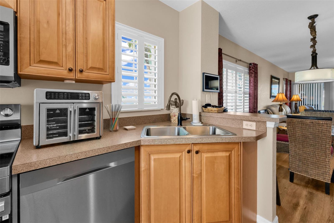
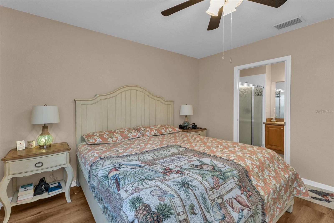
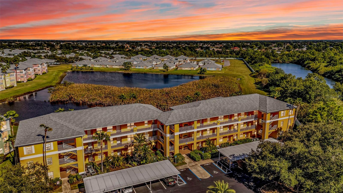
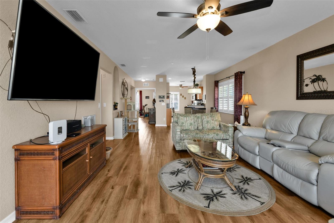
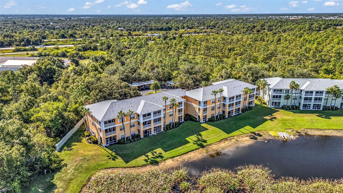
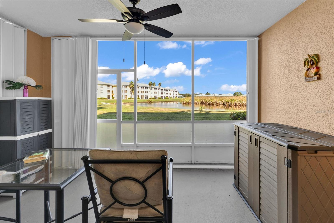
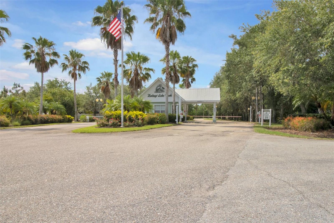
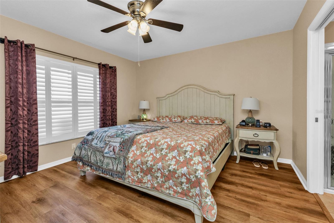
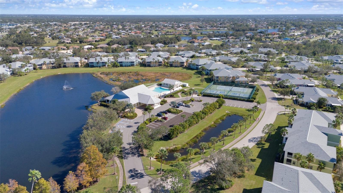
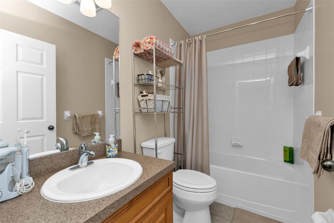
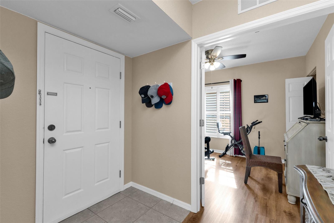
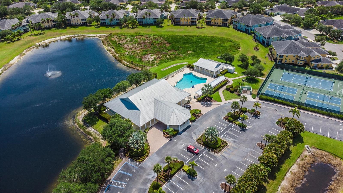
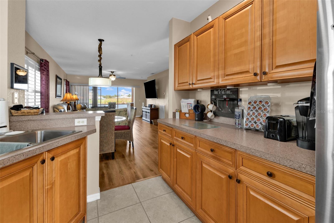
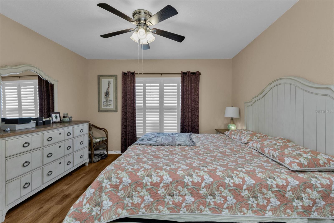
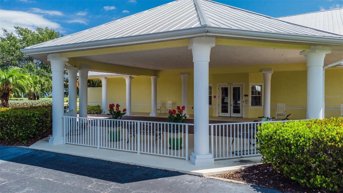
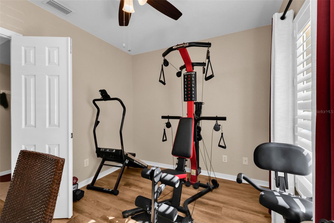
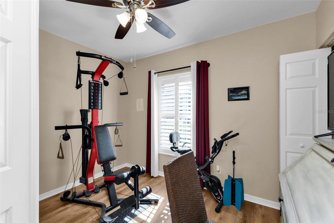
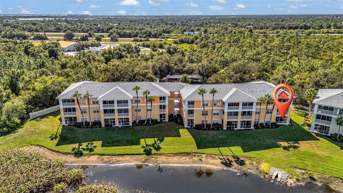
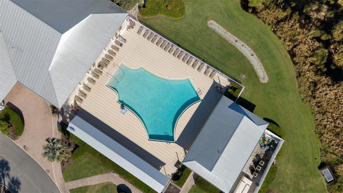
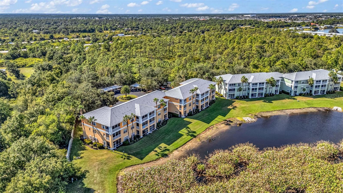
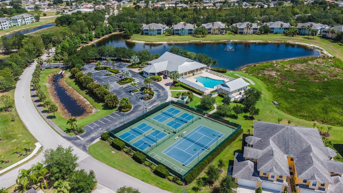
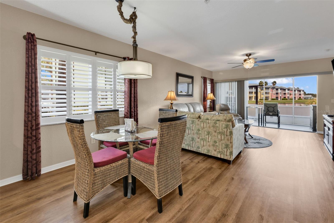
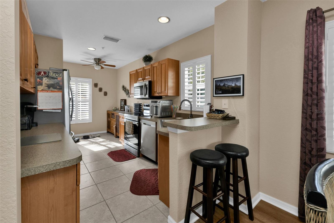
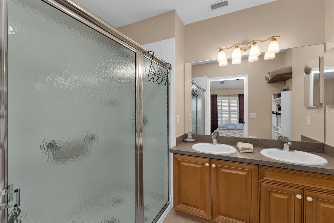
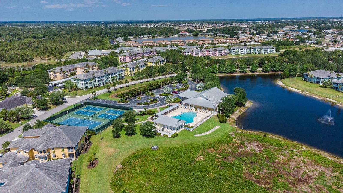
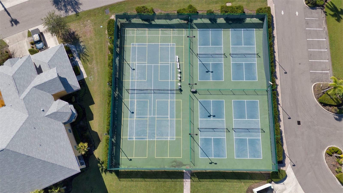
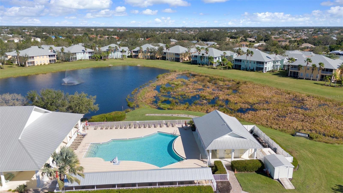
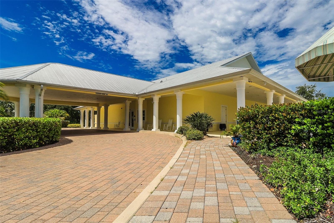
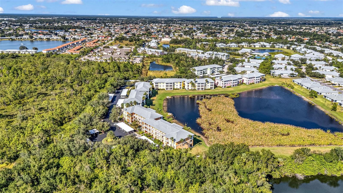
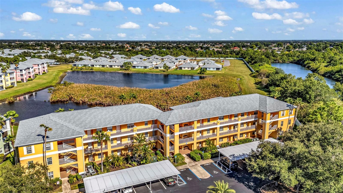
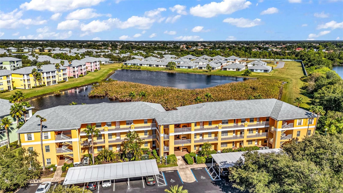
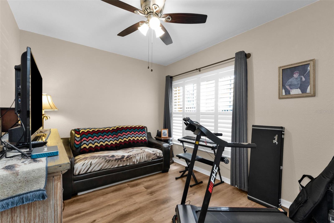
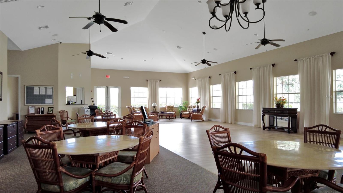
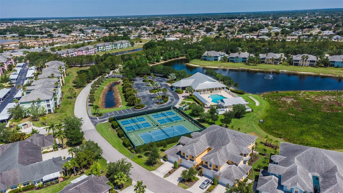
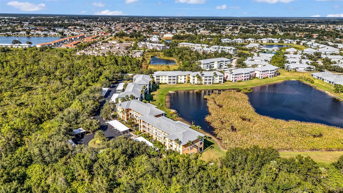
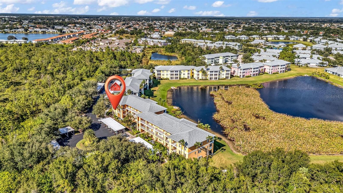
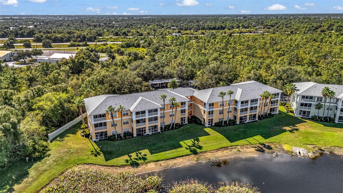
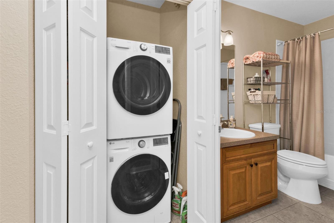
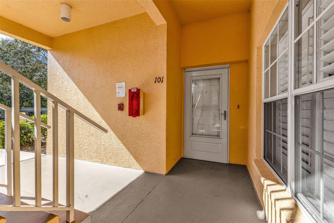
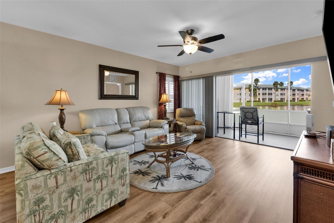
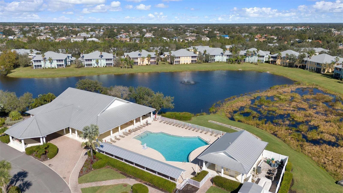
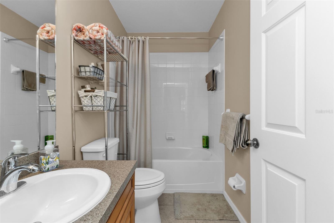
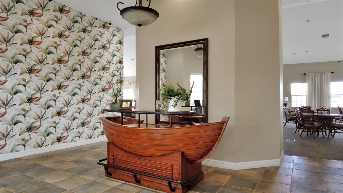
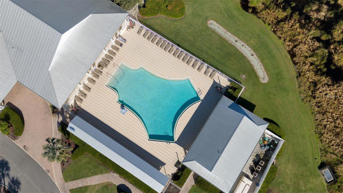
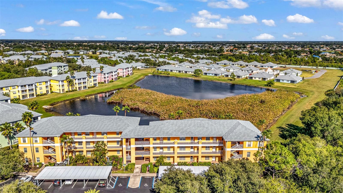
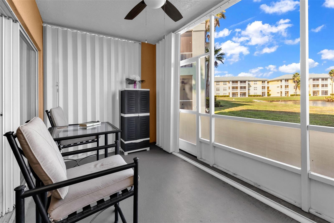
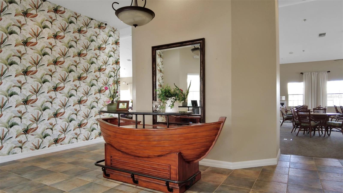
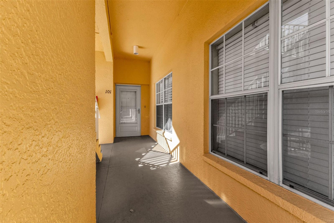
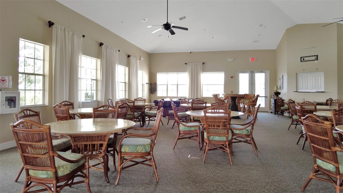
Active
2180 HERON LAKE DR #101
$205,000
Features:
Property Details
Remarks
FIRST FLOOR • LIGHT & BRIGHT • END UNIT Situated on the only cul-de-sac street in the gated, nesting bird community of Heritage Lake Park, this 3-bedroom, 2-bathroom, first-floor end unit condo with lake views has so much to offer! Enjoy luxury vinyl flooring throughout with tile in the “wet” areas—no carpeting. The stunning kitchen features wood cabinetry and newer SS appliances, while thoughtful upgrades include plantation shutters, hurricane shutters, updated plumbing, newer flooring, and more. The open floor plan is ideal for relaxed Florida living, with a spacious living/great room, well-appointed eat-in kitchen, and inside laundry. The primary bedroom offers an ensuite bathroom and walk-in closet, creating a comfortable and private retreat. The primary bathroom has dual sinks and a walk in shower. Step out to your screened lanai to unwind—listen to the sweet birds chirping as you sip your morning coffee and take in the majestic sunset hues over the lake in the evening. Heritage Lake Park offers resort-style amenities, including a large heated pool overlooking the water, clubhouse with fitness center and library, tennis and pickleball courts, and a full calendar of community activities. This super clean, move-in-ready home invites you to decorate to your liking and enjoy the laid-back Florida lifestyle. The CDD fee is included in the total annual taxes. Located close to shopping, dining, entertainment, I-75, medical facilities, waterfront parks, golf, beaches, and historic downtown Punta Gorda, this home truly has it all. Call today for your private showing!
Financial Considerations
Price:
$205,000
HOA Fee:
1200
Tax Amount:
$5624.7
Price per SqFt:
$158.55
Tax Legal Description:
LV6 000 000K 0101 LAKE VIEW VI AT HLP BLDG K UN 101 3024/1468 4567/1858 4914/682 3294600
Exterior Features
Lot Size:
1293
Lot Features:
N/A
Waterfront:
No
Parking Spaces:
N/A
Parking:
N/A
Roof:
Shingle
Pool:
No
Pool Features:
N/A
Interior Features
Bedrooms:
3
Bathrooms:
2
Heating:
Central, Electric
Cooling:
Central Air
Appliances:
Cooktop, Dishwasher, Disposal, Dryer, Electric Water Heater, Microwave, Range, Refrigerator, Washer
Furnished:
Yes
Floor:
Ceramic Tile, Laminate
Levels:
One
Additional Features
Property Sub Type:
Condominium
Style:
N/A
Year Built:
2006
Construction Type:
Block, Stucco
Garage Spaces:
No
Covered Spaces:
N/A
Direction Faces:
Southwest
Pets Allowed:
No
Special Condition:
None
Additional Features:
Hurricane Shutters, Sliding Doors
Additional Features 2:
See rules and regs in attachments
Map
- Address2180 HERON LAKE DR #101
Featured Properties