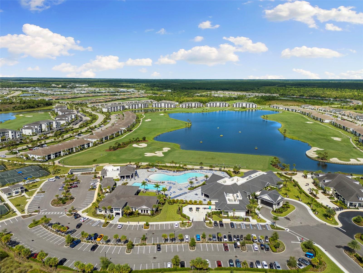
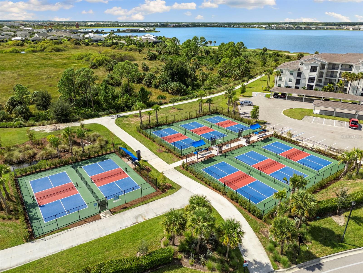
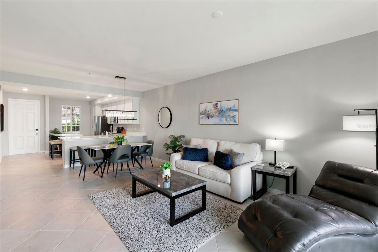
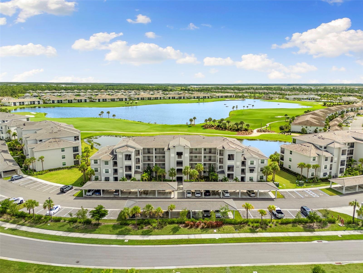
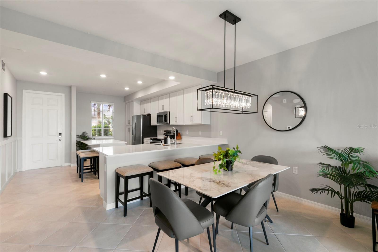
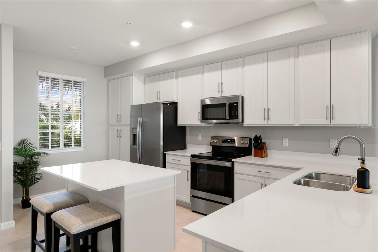
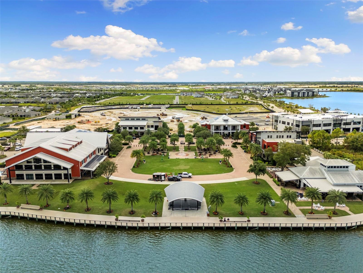
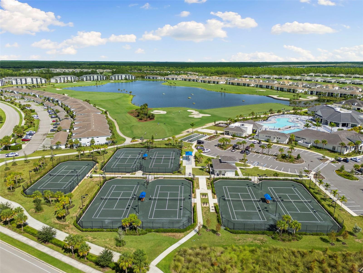
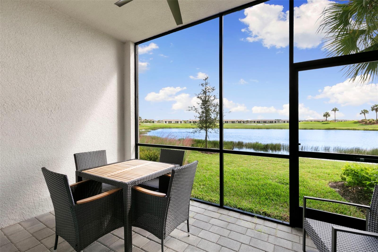
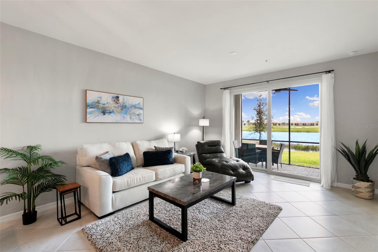
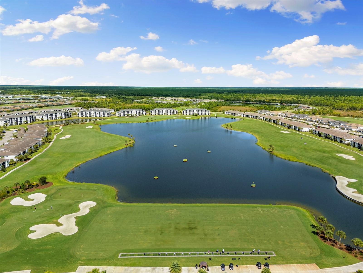
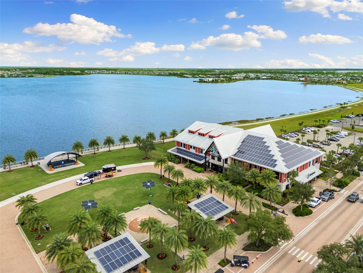
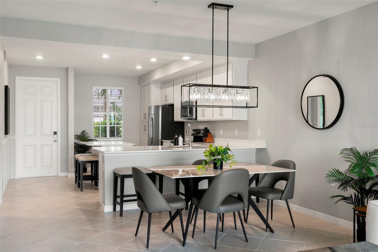
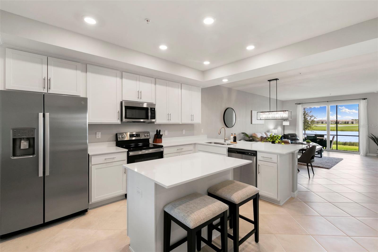
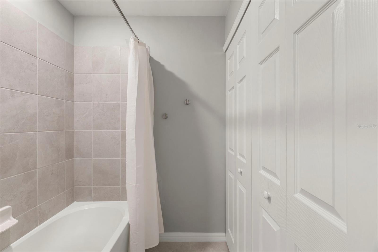
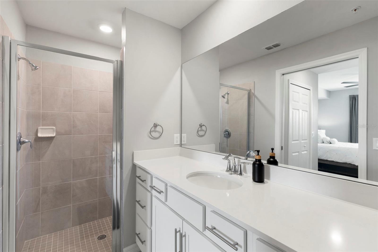
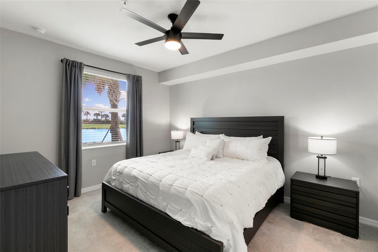
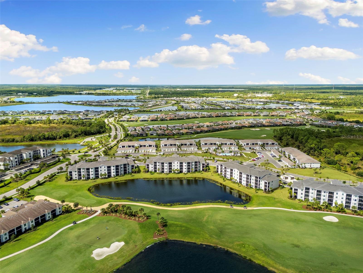
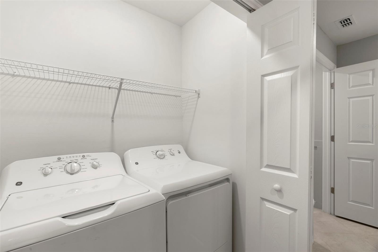
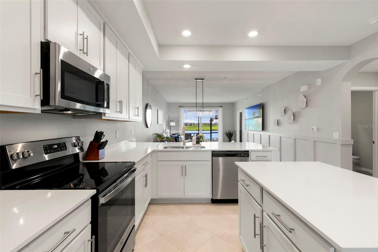
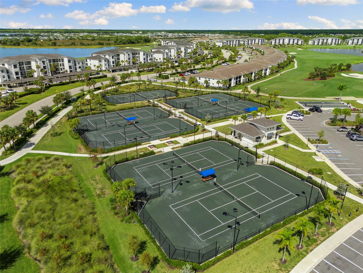
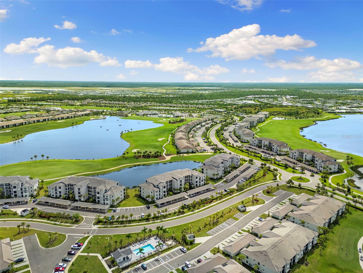
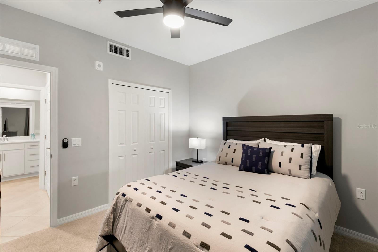
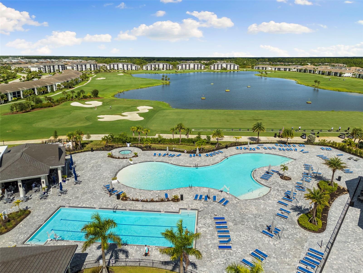
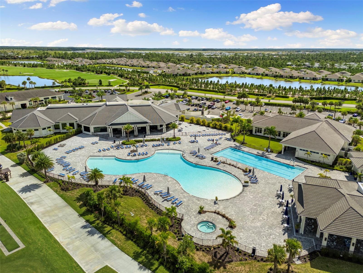
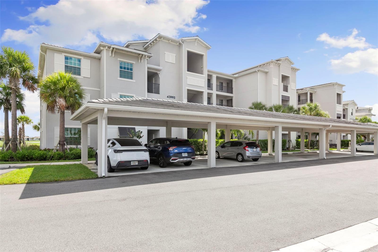
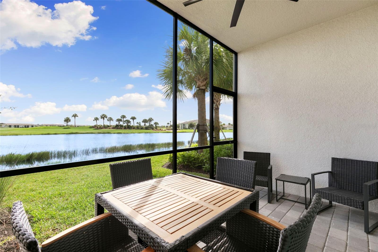
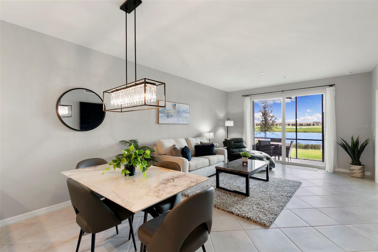
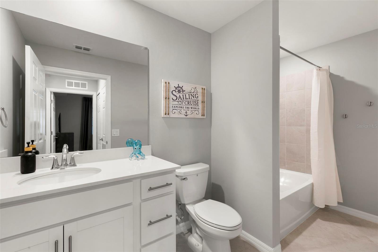
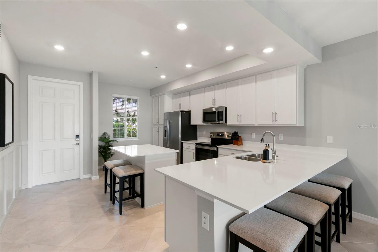
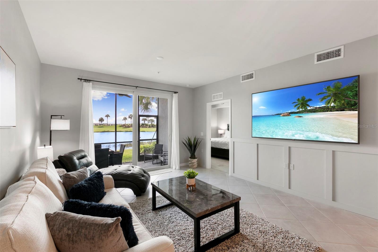
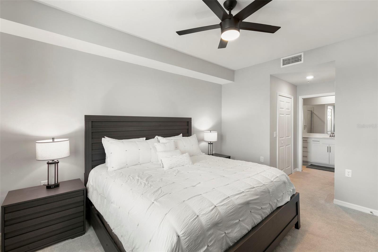
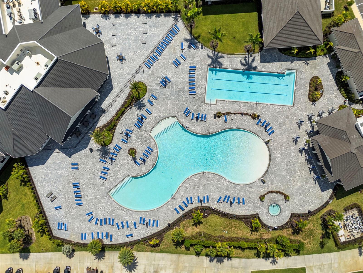
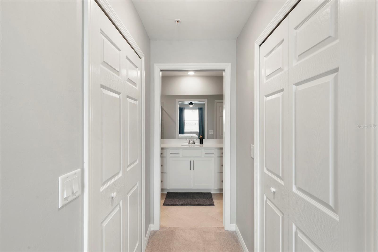
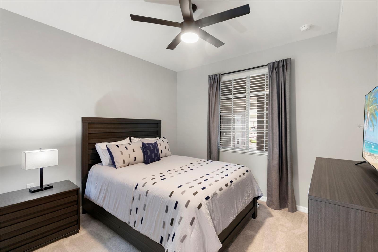
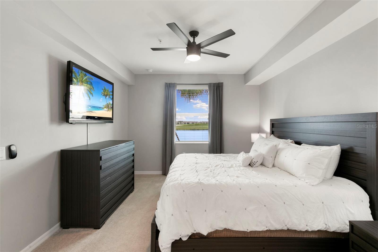
Active
43993 BOARDWALK LOOP #1914
$230,000
Features:
Property Details
Remarks
FULL GOLF Membership Included!! Welcome to resort-style living at Babcock National, Babcock Ranch’s premier golf and country club community! This beautifully furnished 2-bedroom, 2-bathroom condo, built in 2023, offers the perfect blend of comfort, convenience, and modern elegance — and it’s completely turnkey, ready for you to move right in. Step inside to discover an open-concept living space filled with natural light, sleek finishes, and contemporary touches throughout. The stylish kitchen features stainless steel appliances, quartz countertops, and a spacious breakfast bar that flows seamlessly into the dining and living areas — ideal for entertaining or relaxing after a day on the course.The primary suite offers a peaceful retreat with two closets and a spa-inspired ensuite bath, while the second bedroom provides the perfect setup for guests or a home office. Enjoy your morning coffee or evening cocktails on the private screened lanai, overlooking breathtaking lake and golf course views. As part of Babcock National, you’ll have access to world-class amenities — including an 18-hole Gordon Lewis–designed golf course, resort-style pool, tennis and pickleball courts, fitness center, spa, clubhouse dining, and more — all within America’s first solar-powered town.
Financial Considerations
Price:
$230,000
HOA Fee:
423
Tax Amount:
$5346.37
Price per SqFt:
$192.63
Tax Legal Description:
T4B 002 0019 1914 TERRACE IV AT BABCOCK NATIONAL PHASE 2 BLDG 19 UNIT 1914 3298279
Exterior Features
Lot Size:
0
Lot Features:
N/A
Waterfront:
Yes
Parking Spaces:
N/A
Parking:
N/A
Roof:
Tile
Pool:
No
Pool Features:
N/A
Interior Features
Bedrooms:
2
Bathrooms:
2
Heating:
Central, Electric
Cooling:
Central Air
Appliances:
Cooktop, Dishwasher, Disposal, Dryer, Freezer, Microwave, Range, Refrigerator, Washer
Furnished:
No
Floor:
Carpet, Tile
Levels:
One
Additional Features
Property Sub Type:
Condominium
Style:
N/A
Year Built:
2023
Construction Type:
Block, Concrete, Stucco
Garage Spaces:
No
Covered Spaces:
N/A
Direction Faces:
West
Pets Allowed:
Yes
Special Condition:
None
Additional Features:
Other
Additional Features 2:
Confirm with HOA
Map
- Address43993 BOARDWALK LOOP #1914
Featured Properties