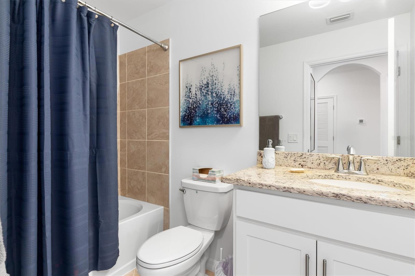
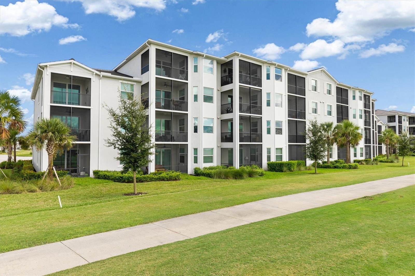
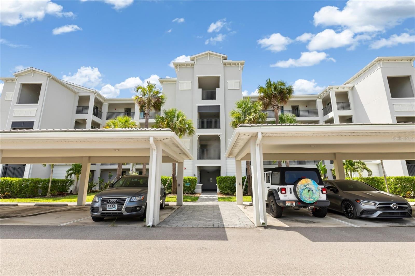
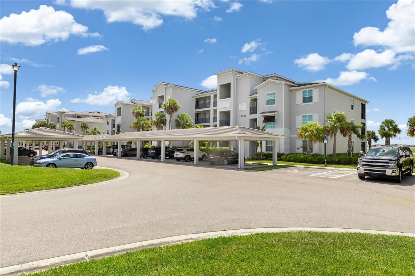
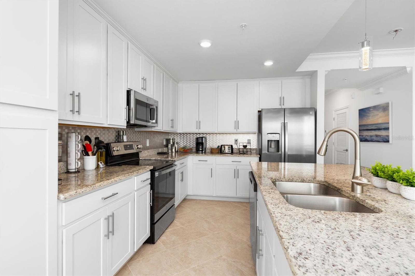
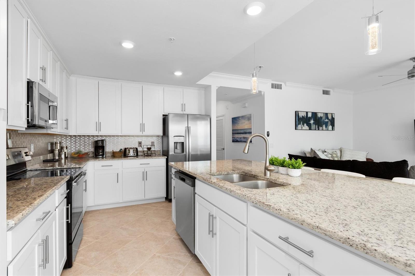
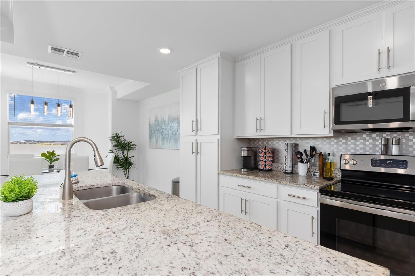
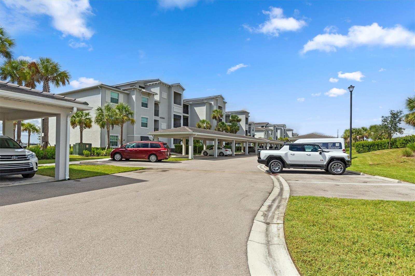
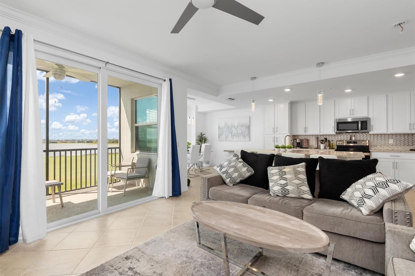
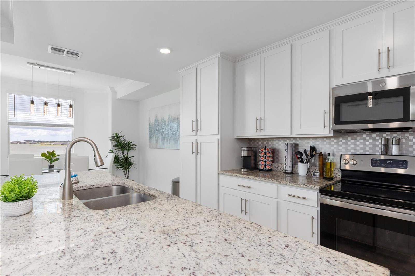
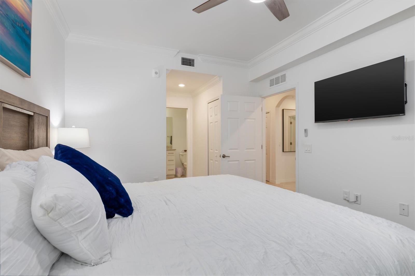
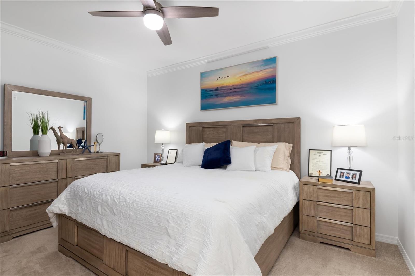
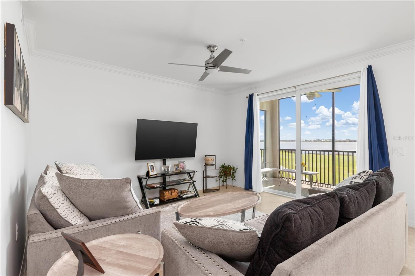
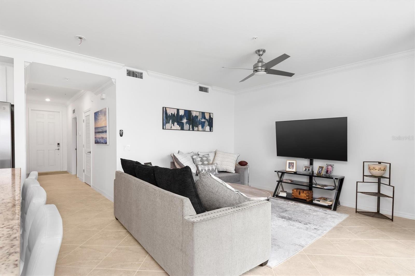
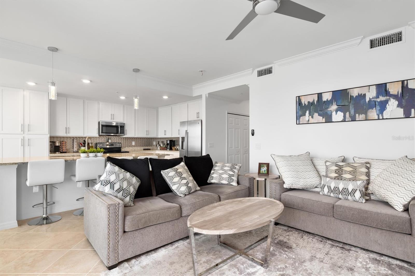
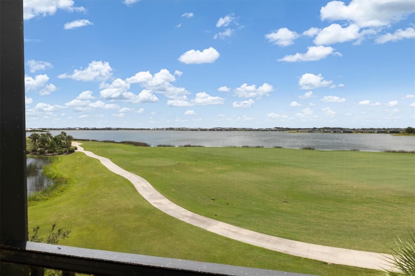
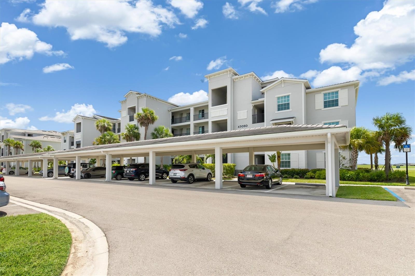
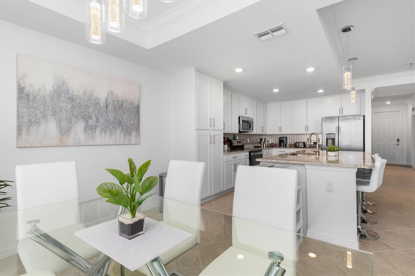
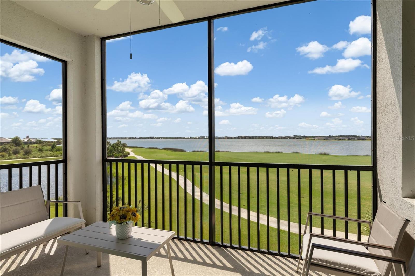
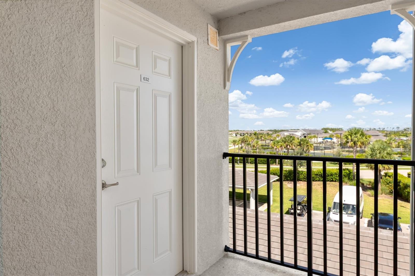
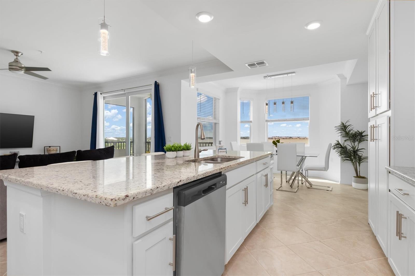
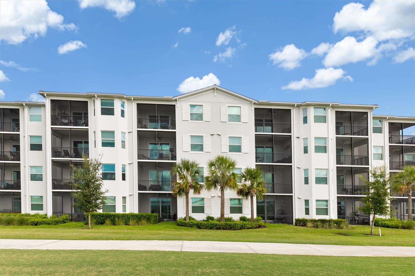
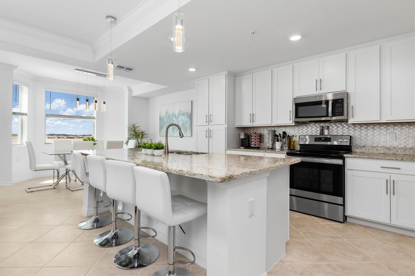
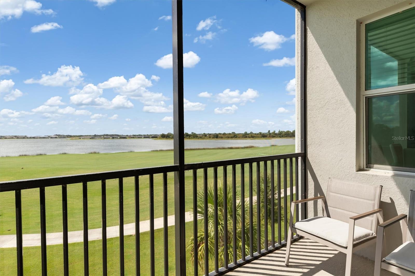
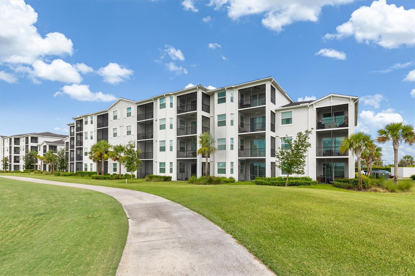
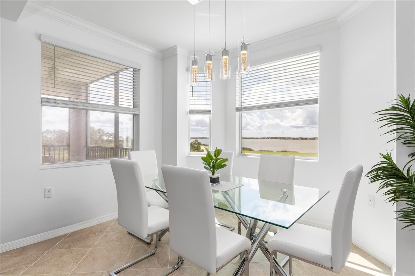
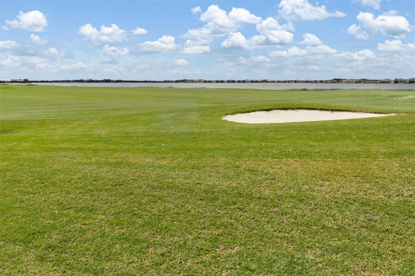
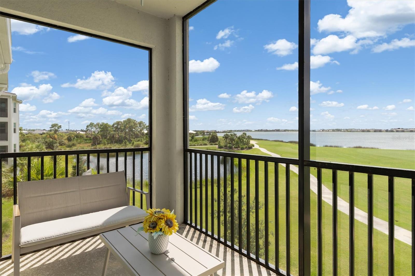
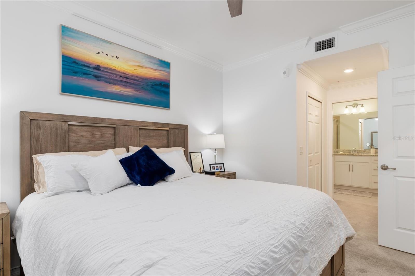
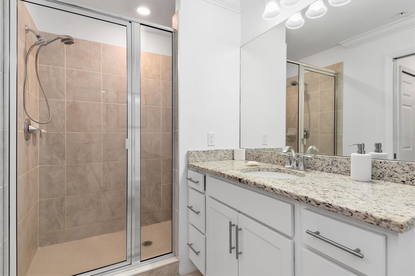
Active
43050 GREENWAY BLVD #632
$219,000
Features:
Property Details
Remarks
Live the Florida Dream in This Fully Furnished Birkdale Condo at Babcock National With Unmatched Sunset Views Over Lake Babcock. Experience luxurious, carefree living in this beautifully upgraded third-floor Birkdale condo, perfectly positioned in the highly desirable Babcock National Golf & Country Club at Babcock Ranch. This home is move-in ready and includes a bundled golf membership—ideal for both seasonal getaways and year-round living. Step inside to discover an inviting open-concept layout with a spacious kitchen featuring a large island, modern appliances, and an upgraded backsplash that adds a touch of contemporary flair. The split-bedroom design offers ultimate comfort and privacy, perfect for hosting guests or relaxing after a day on the course. Enjoy world-class amenities right at your doorstep, including a Gordon Lewis–designed championship golf course, resort and lap pools, tennis and pickleball courts, a full-service spa, and a state-of-the-art fitness center. Grab a bite at the Watershed Grill, savor fine dining at the Enclave Clubhouse, or explore Founders Square just across the street—with its farmers market, live music, and food trucks. This condo truly has it all—luxury, location, and lifestyle. Don’t wait, make this exceptional Babcock National home yours today!
Financial Considerations
Price:
$219,000
HOA Fee:
883.75
Tax Amount:
$5358
Price per SqFt:
$182.8
Tax Legal Description:
T3B 002 0006 0632 TERRACE III AT BABCOCK NATIONAL PHASE 2 BLDG 6 UNIT 632 3181848
Exterior Features
Lot Size:
1271
Lot Features:
N/A
Waterfront:
No
Parking Spaces:
N/A
Parking:
N/A
Roof:
Tile
Pool:
No
Pool Features:
N/A
Interior Features
Bedrooms:
2
Bathrooms:
2
Heating:
Central, Electric
Cooling:
Central Air
Appliances:
Dishwasher, Disposal, Dryer, Electric Water Heater, Freezer, Ice Maker, Range, Refrigerator, Washer
Furnished:
No
Floor:
Carpet, Ceramic Tile
Levels:
One
Additional Features
Property Sub Type:
Condominium
Style:
N/A
Year Built:
2022
Construction Type:
Block, Stucco
Garage Spaces:
No
Covered Spaces:
N/A
Direction Faces:
West
Pets Allowed:
No
Special Condition:
None
Additional Features:
Lighting, Sliding Doors, Storage
Additional Features 2:
Minimum of 30 day rentals
Map
- Address43050 GREENWAY BLVD #632
Featured Properties