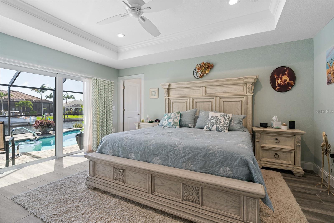
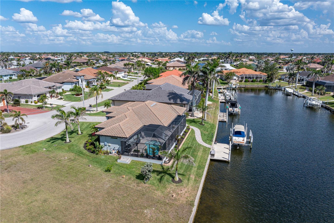
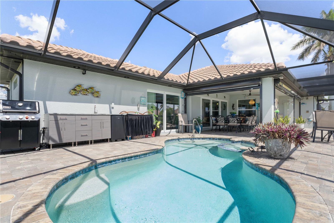
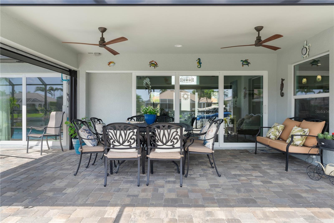
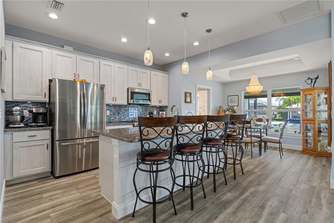
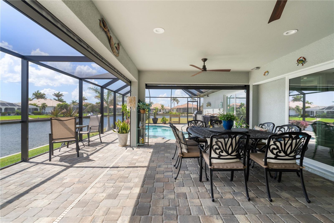
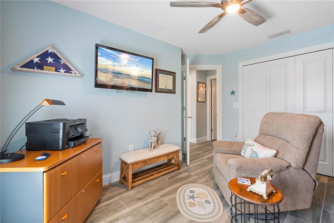
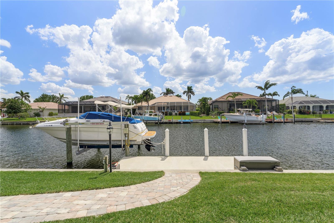
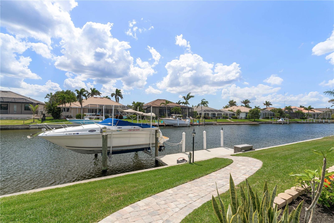
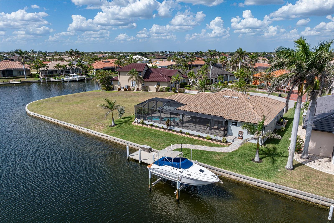
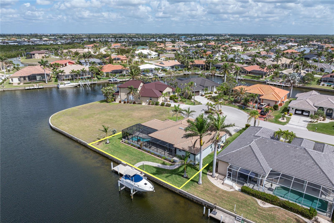
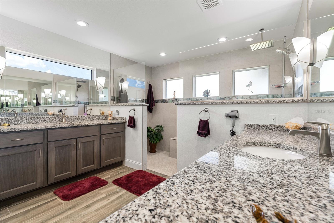
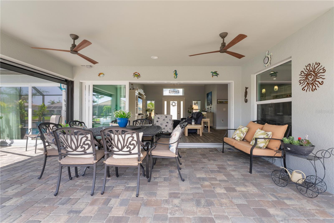
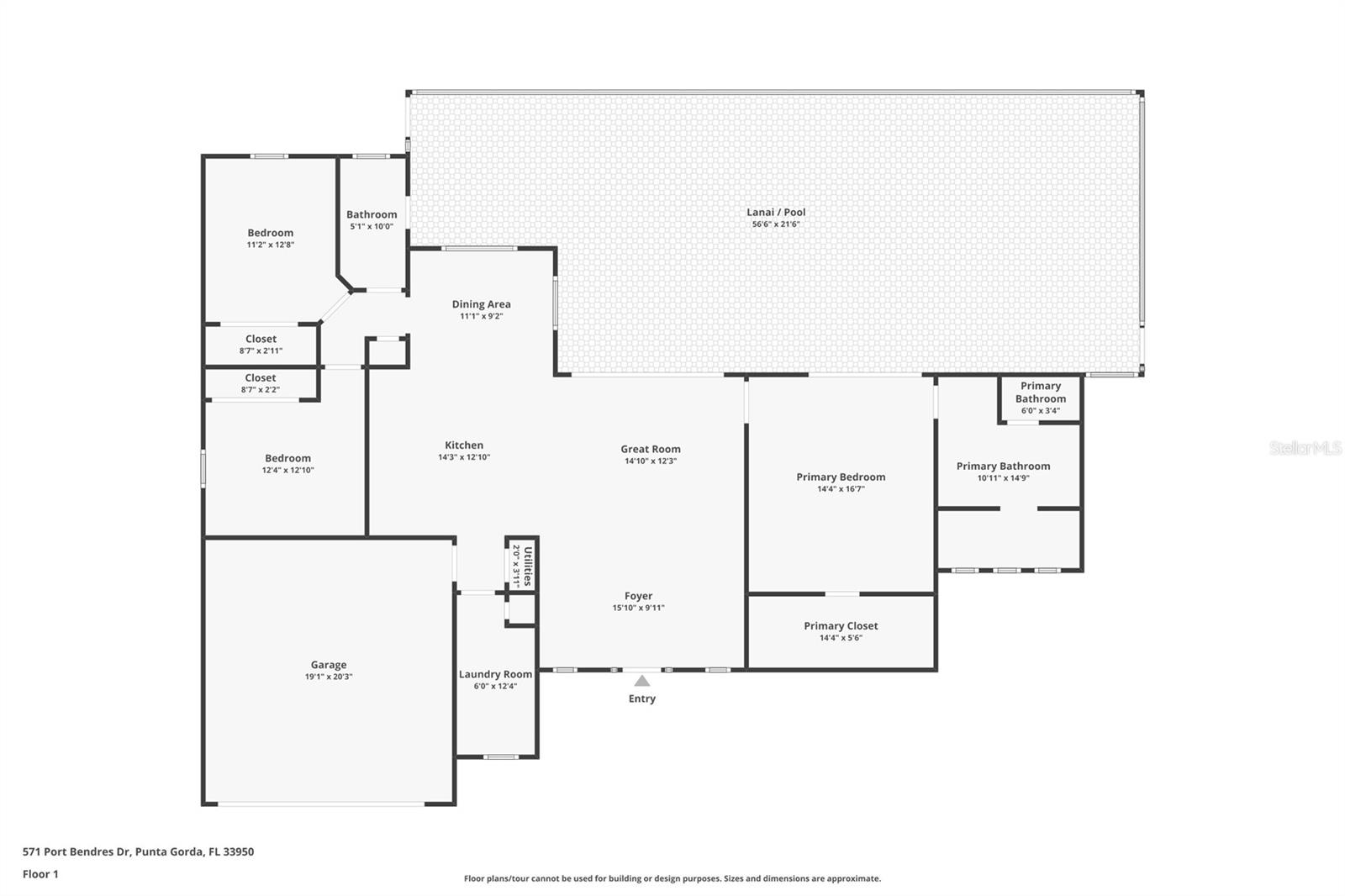
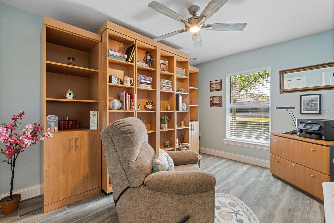
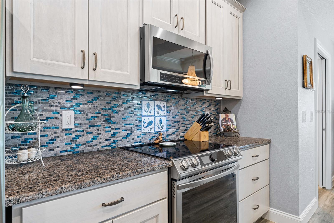
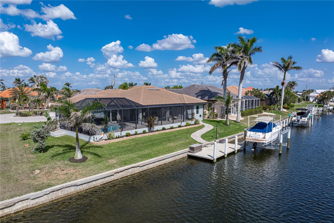
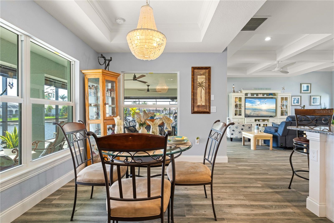
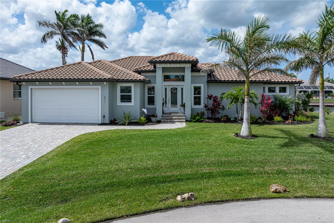
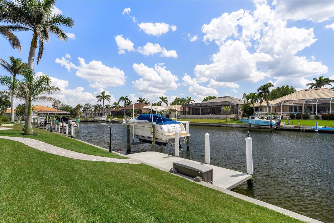
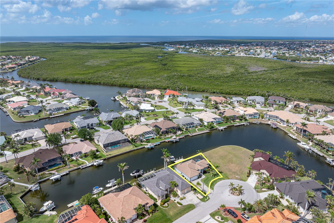
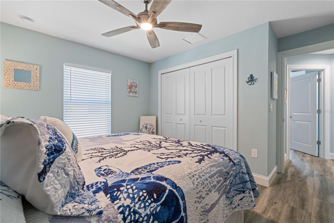
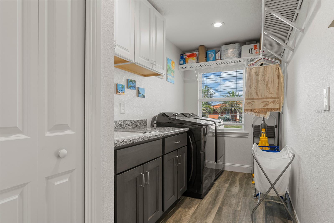
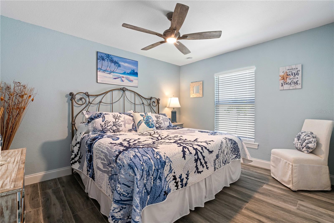
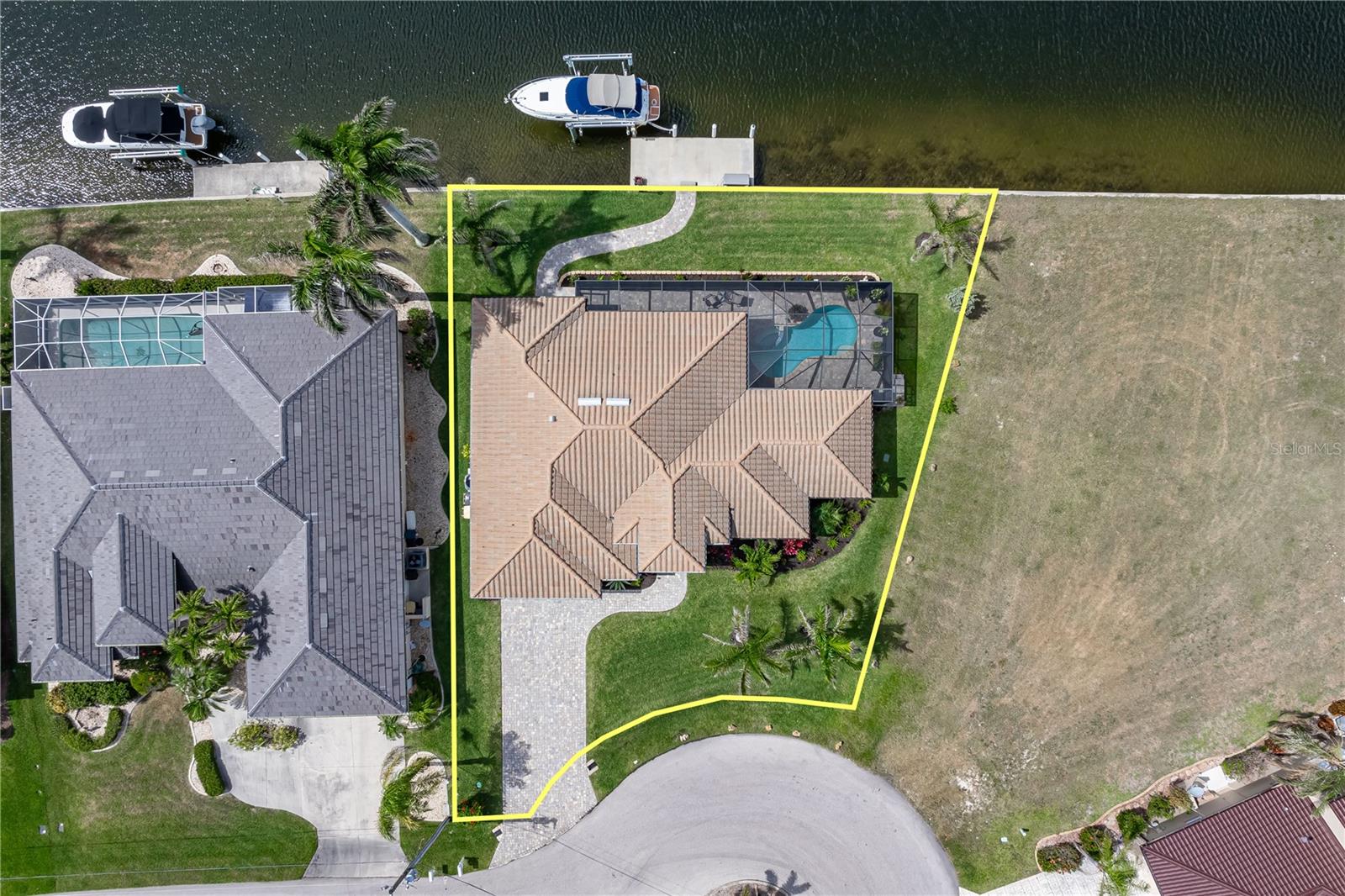
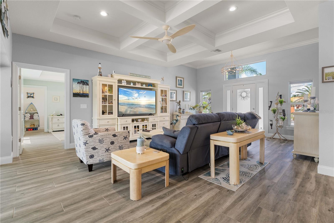
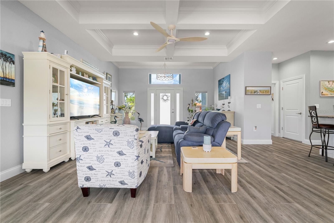
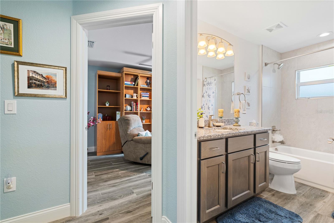
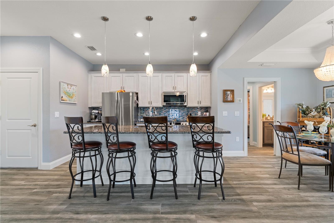
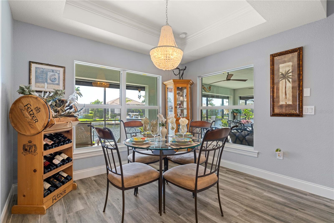
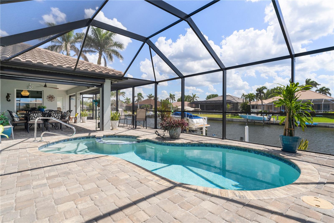
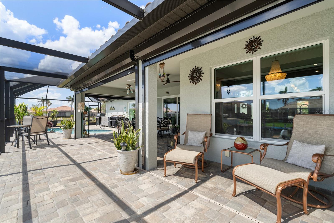
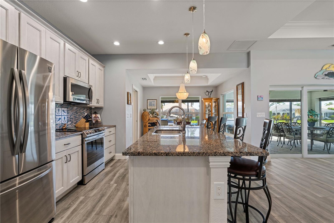
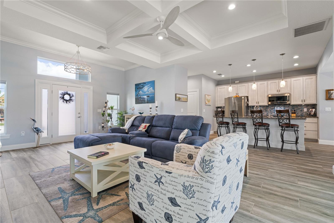
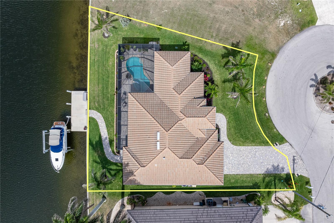
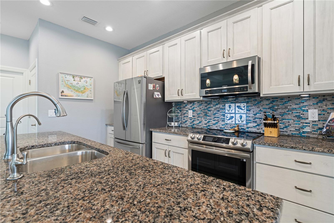
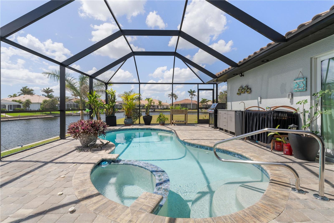
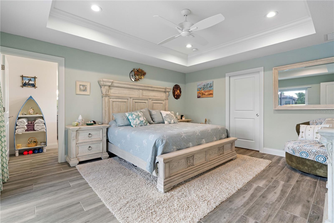
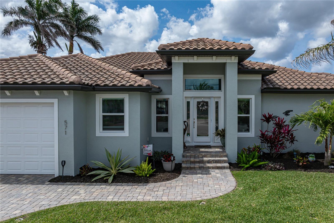
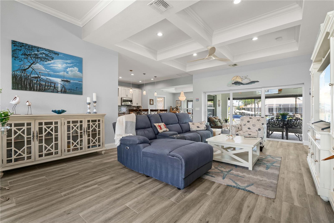
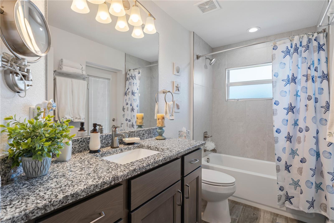
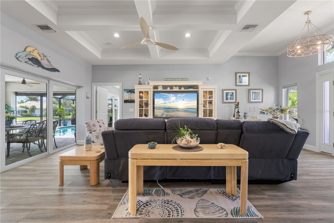
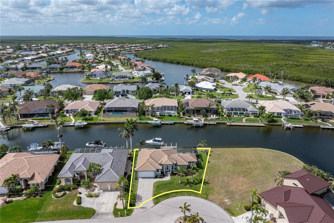
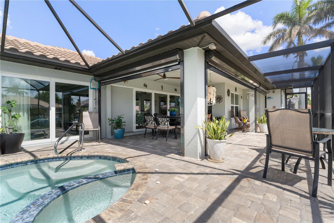
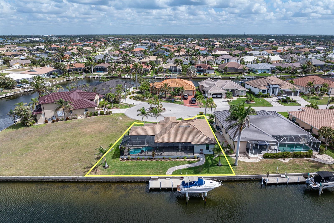
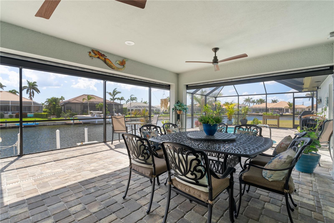
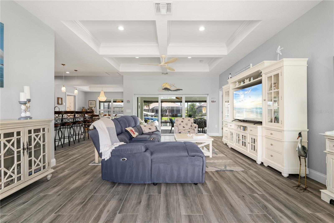
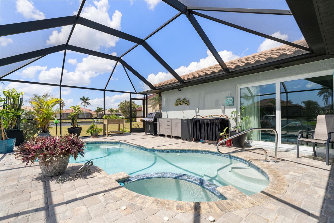
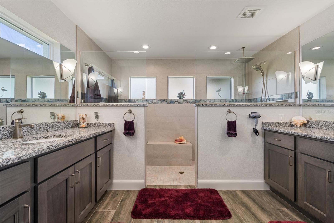
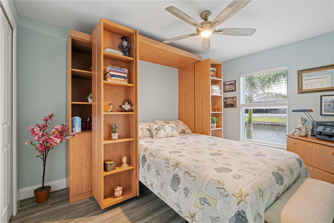
Active
571 PORT BENDRES DR
$925,000
Features:
Property Details
Remarks
CUSTOM BSI WATERFRONT HOME **COMPLETED IN 2022** W/105FT OF SEAWALL, OVERSIZED DOCK, BOAT LIFT & SAIL ACCESS TO CHARLOTTE HARBOR - Built by Harbor Home Builders, this 3 bed/2 bath home in Burnt Store Isles offers everything you need to start living your Florida boating lifestyle. With 105 ft of seawall, sailboat access to open water, and a wide canal view, this home was designed for effortless indoor/outdoor living. High elevation & full hurricane protection from impact-rated doors & windows provide peace of mind while an open floor plan, expansive lanai, and premium finishes ensure total comfort inside and out. Inside, you’ll find Italian plank tile flooring throughout, designer lighting and fans, and a clean, contemporary color palette. The spacious great room greets you with a straight-line view out to the pool and canal beyond. Disappearing sliding glass doors extend the living space to the lanai, inviting tropical breezes in. The centrally located kitchen is both stylish and functional with granite counters, soft-close wood cabinetry, stainless steel appliances including induction cooktop & convection oven, iridescent mosaic tile backsplash, center island w/breakfast bar seating, and a walk-in pantry. The split bedroom floor plan offers privacy for owners and guests alike. The master suite features walk-out access to the lanai, an oversized custom California walk-in closet, and a spa-inspired bath with dual sinks, tiled walk-in shower with rainfall head, and private water closet. Guest bedrooms are tucked behind a pocket door — one features a built-in Murphy bed, perfect for use as a den or home office when not hosting visitors. The guest bath doubles as a pool bath with direct lanai access. Outdoor living was thoughtfully planned and is nearly as impressive as the interior. A large, brick paver lanai surrounds the in-ground, heated pool and attached spa. Covered dining area includes retractable Kevlar hurricane screens for added protection, and a summer kitchen plus outdoor shower complete the space. The backyard paver path leads to the extended 10x25 ft concrete dock with 12,000 lb, remote-controlled boat lift. Water and electric hook-ups are available dockside. Set off on your latest adventure straight from your backyard and enjoy some of the best boating and fishing SW Florida has to offer. LOTS OF UPGRADES including whole-house surge protection, Reliance Quick Connect generator hook-up, Argon filled impact resistant windows, reinforced garage door, & water softener. Other amenities include an attached two-car garage w/built-in storage shelves & epoxy flooring, brick paver driveway & professionally landscaped lawn w/numerous tropical plants & palms. Home is located in on a quiet cul-de-sac in Burnt Store Isles, a deed-restricted waterfront & golfing community w/an optional HOA. There is also an active boat club. HOA & BSI Boat Club maintain active social calendars encouraging you to get to know your neighbors. Make an appointment today. You won't be disappointed.
Financial Considerations
Price:
$925,000
HOA Fee:
N/A
Tax Amount:
$13072
Price per SqFt:
$511.33
Tax Legal Description:
PGI 015 0253 0051 PUNTA GORDA ISLES SEC15 BLK253 LT51 744/1750 TD3849/1685 3916/458 4628/1416
Exterior Features
Lot Size:
9071
Lot Features:
Cul-De-Sac, FloodZone, City Limits, Near Golf Course, Paved
Waterfront:
Yes
Parking Spaces:
N/A
Parking:
Garage Door Opener
Roof:
Tile
Pool:
Yes
Pool Features:
Gunite, Heated, In Ground, Outside Bath Access, Screen Enclosure
Interior Features
Bedrooms:
3
Bathrooms:
2
Heating:
Central, Electric
Cooling:
Central Air
Appliances:
Bar Fridge, Convection Oven, Dishwasher, Disposal, Dryer, Electric Water Heater, Microwave, Range, Refrigerator, Washer, Water Filtration System, Water Softener
Furnished:
No
Floor:
Tile
Levels:
One
Additional Features
Property Sub Type:
Single Family Residence
Style:
N/A
Year Built:
2022
Construction Type:
Block, Stucco
Garage Spaces:
Yes
Covered Spaces:
N/A
Direction Faces:
Northeast
Pets Allowed:
Yes
Special Condition:
None
Additional Features:
Outdoor Kitchen, Outdoor Shower, Rain Gutters, Sliding Doors
Additional Features 2:
N/A
Map
- Address571 PORT BENDRES DR
Featured Properties