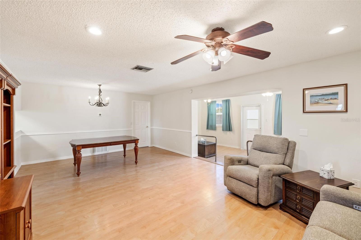
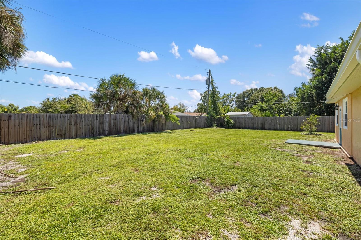
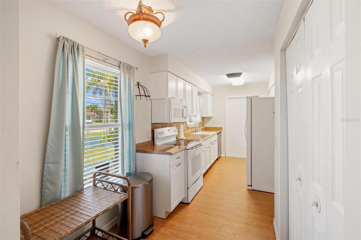
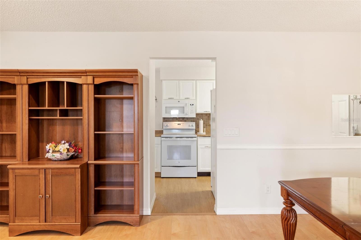
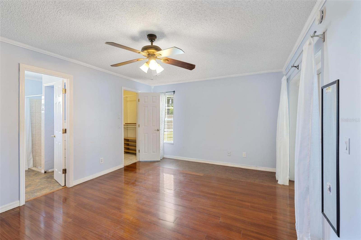
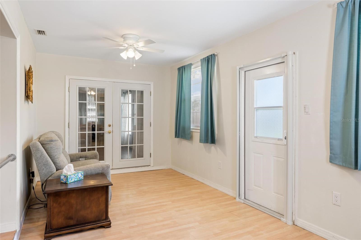
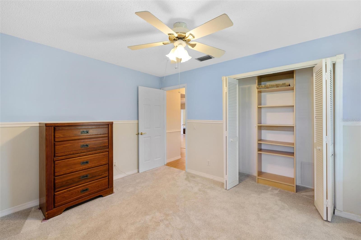
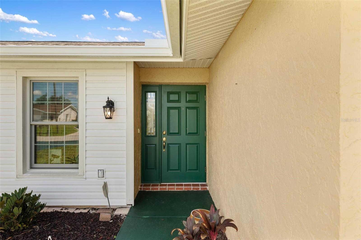
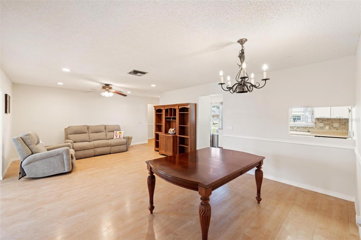
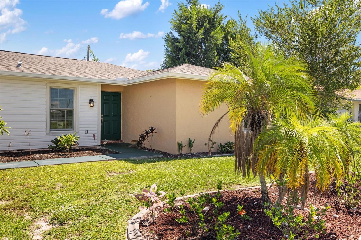
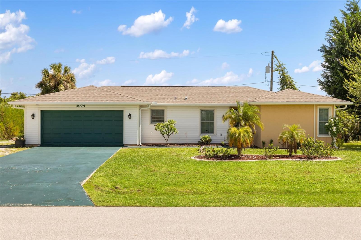
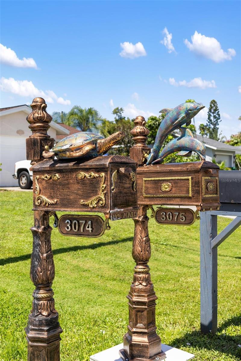
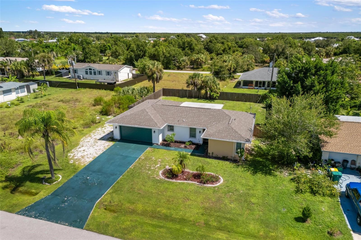
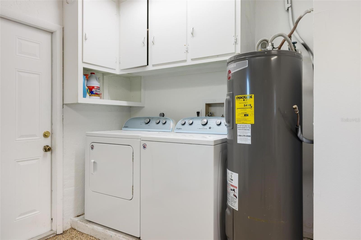
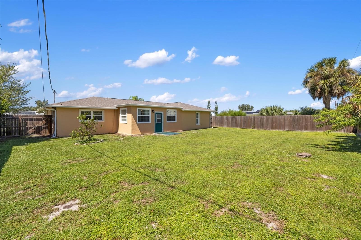
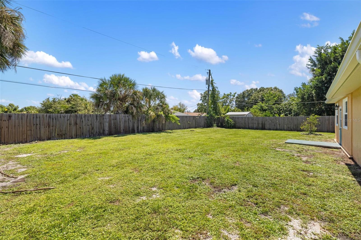
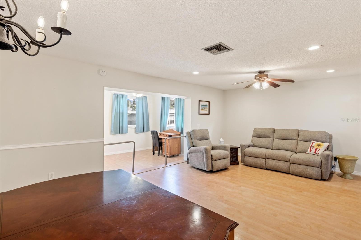
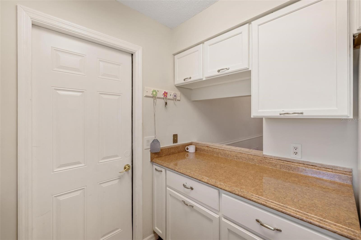
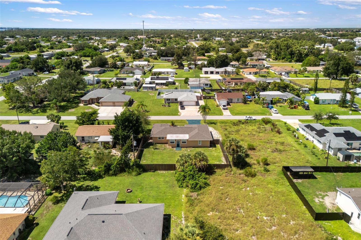
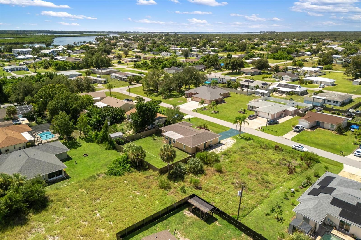
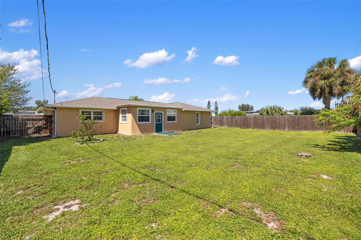
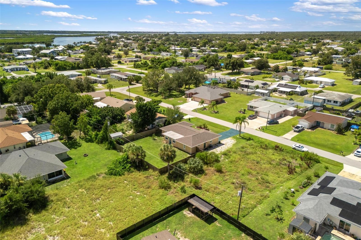
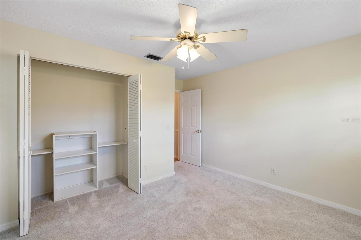
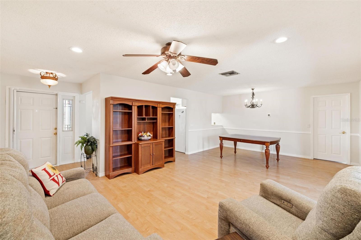
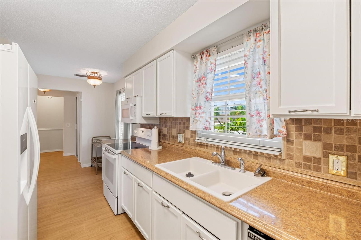
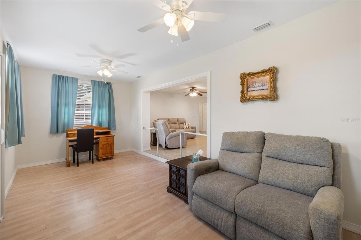
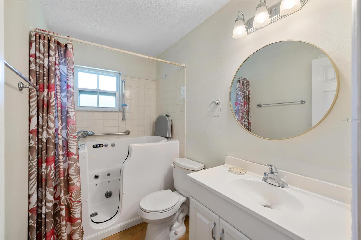
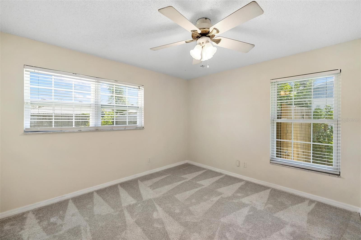
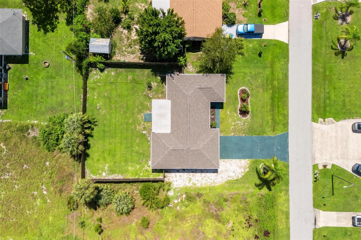
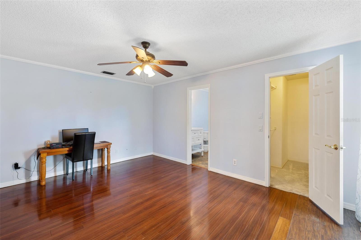
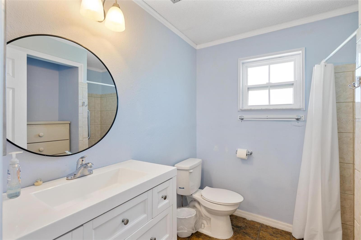
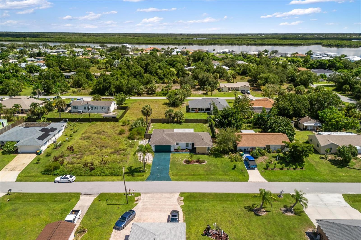
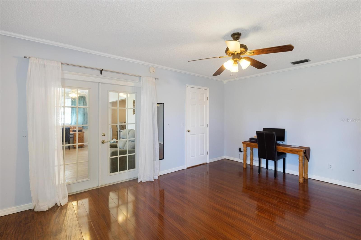
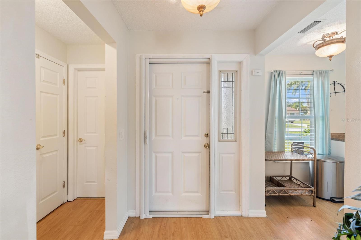
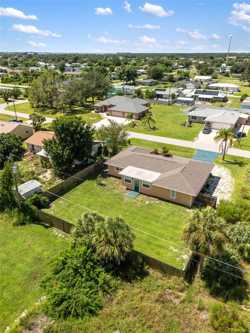
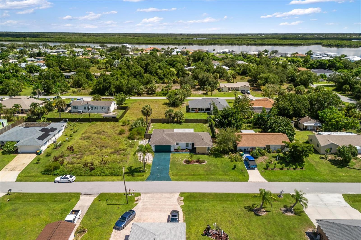
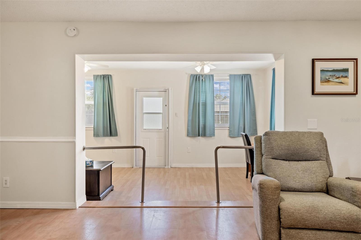
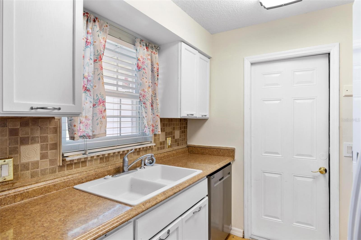
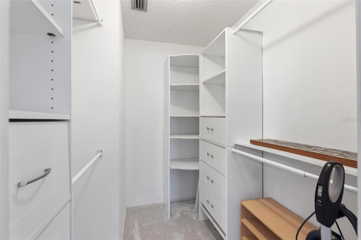
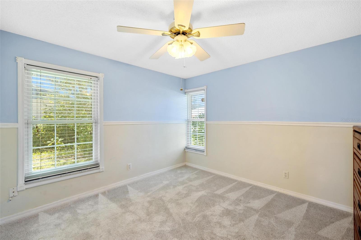
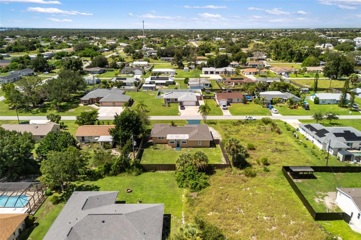
Active
3074 PERDUE TER
$259,900
Features:
Property Details
Remarks
Come and view this Harbour Heights home that is ready for you to move in and enjoy! This home has a great open living/dining area, master and guest bedrooms on the opposite side of the house for privacy, a large fenced in back yard and a spacious two car garage with a workbench. This location is very convenient for commuting, shopping, boating and living with access to major roads and shops. The master bedroom has a spacious walk in closet and an additional closet in the en suite bathroom. It also has French doors leading to the Florida room. Guest bedrooms have a shared hallway and nice bathroom with a large jacuzzi style tub. A large pantry closet in the galley style kitchen can hold so many items, you will be pleasantly surprised. There is an area next to the window for a cute coffee station or additional shelving for storage. A two car garage with a built in workbench is a nice space to have and sports a raised area for the washer and dryer. The back yard is very spacious and is fenced for privacy. Improvements include Roof 2022, 5 impact windows 2023, impact front door and sidelight 2021
Financial Considerations
Price:
$259,900
HOA Fee:
N/A
Tax Amount:
$2884
Price per SqFt:
$200.69
Tax Legal Description:
HBH 008 0026 0033 HRBR HTS SEC 8 BLK 26 LTS 33 & 34 604/188 682/1639 DC1193/2001-LR 1193/2002 1295/1392 CD1346/1205 2210/2172 4321/21 4446/1534 4754/1722
Exterior Features
Lot Size:
9999
Lot Features:
Cleared, FloodZone, In County, Landscaped, Level, Paved
Waterfront:
No
Parking Spaces:
N/A
Parking:
Driveway, Ground Level
Roof:
Shingle
Pool:
No
Pool Features:
N/A
Interior Features
Bedrooms:
3
Bathrooms:
2
Heating:
Electric
Cooling:
Central Air
Appliances:
Disposal, Dryer, Electric Water Heater, Range, Range Hood, Refrigerator, Washer
Furnished:
No
Floor:
Carpet, Laminate
Levels:
One
Additional Features
Property Sub Type:
Single Family Residence
Style:
N/A
Year Built:
1981
Construction Type:
Block, Stucco
Garage Spaces:
Yes
Covered Spaces:
N/A
Direction Faces:
East
Pets Allowed:
No
Special Condition:
None
Additional Features:
Lighting, Rain Gutters
Additional Features 2:
N/A
Map
- Address3074 PERDUE TER
Featured Properties