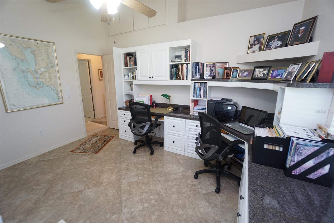
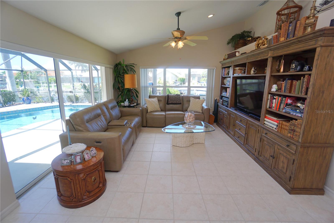
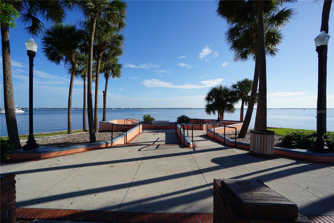
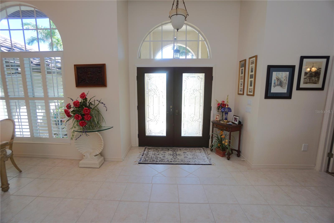
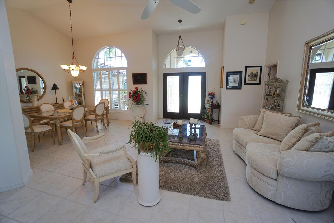
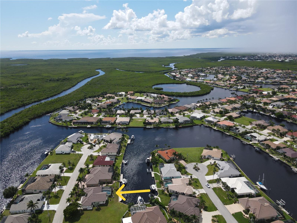
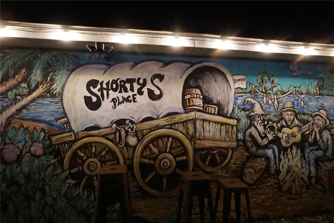
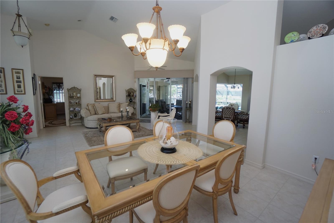
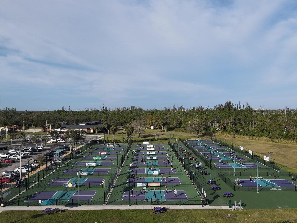
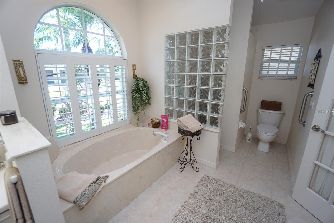
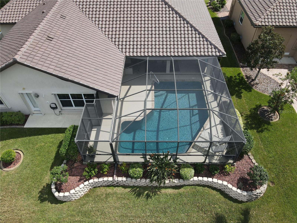
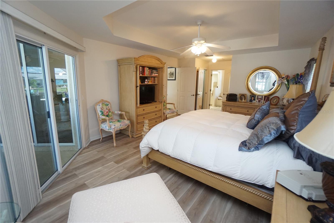
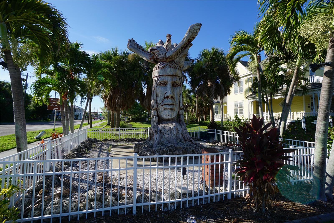
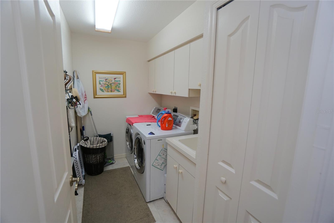
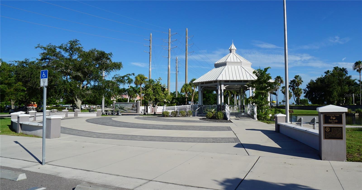
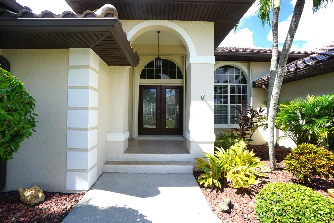
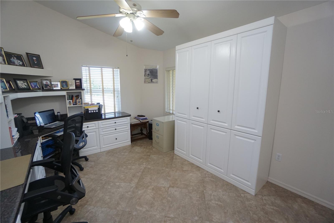
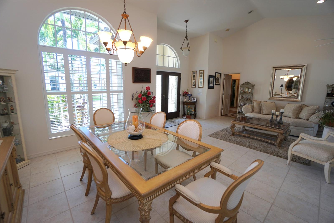
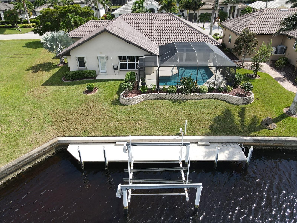
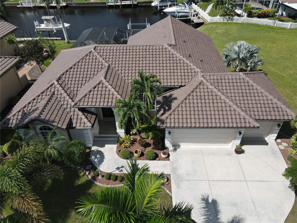
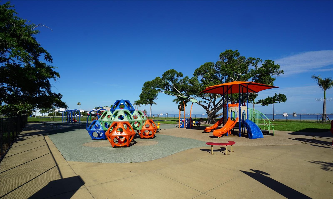
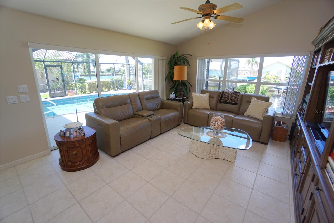
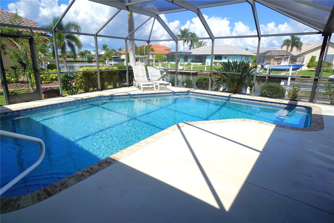
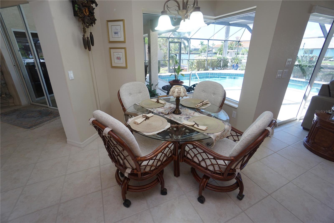
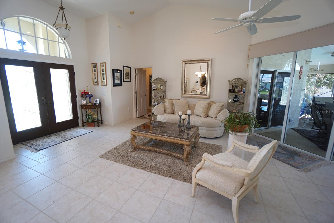
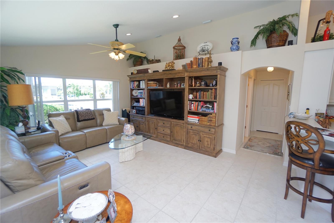
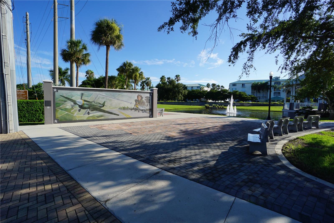
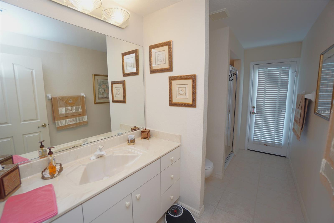
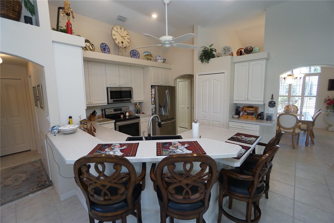
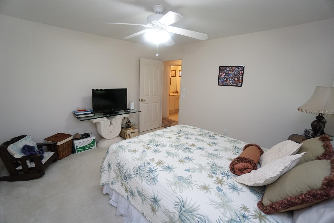
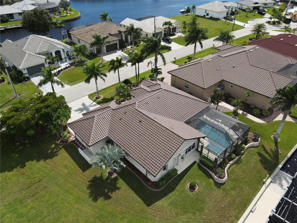
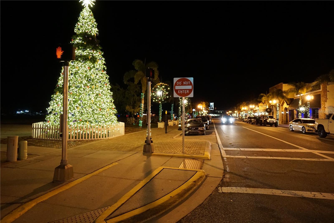
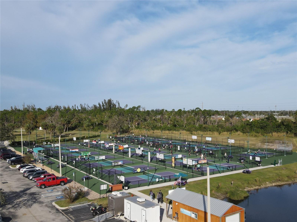
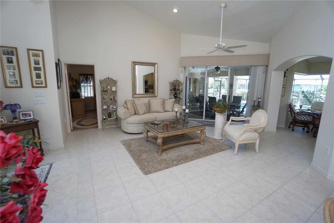
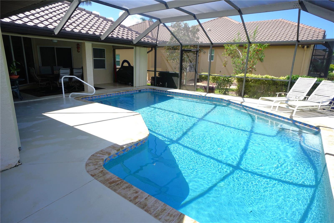
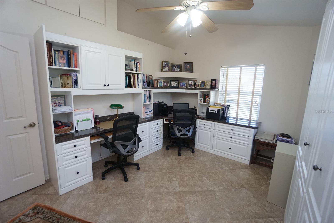
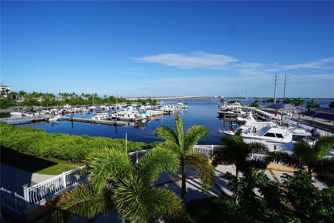
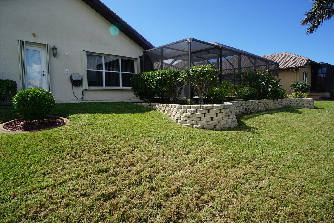
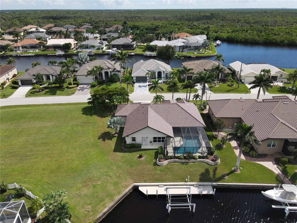
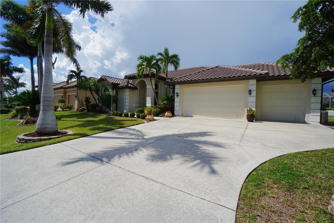
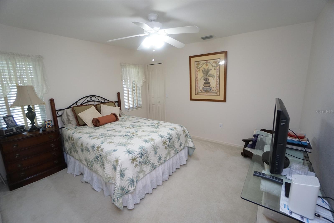
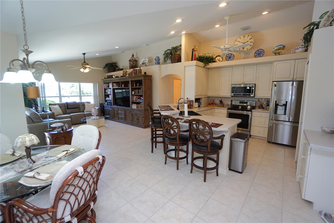
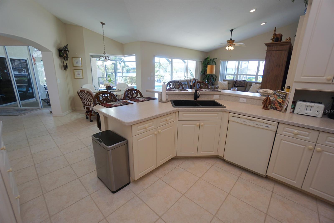
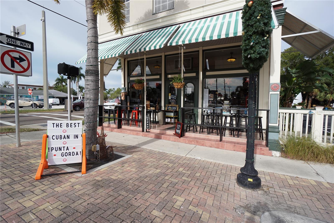
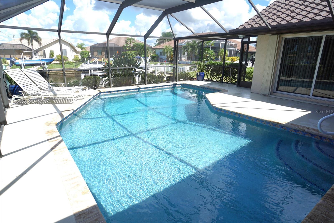
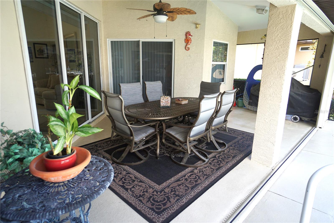
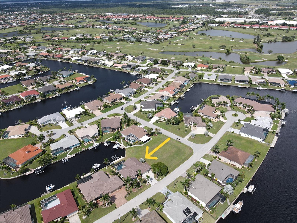
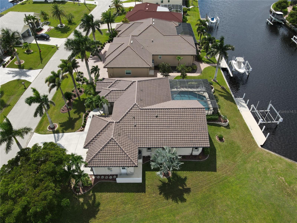
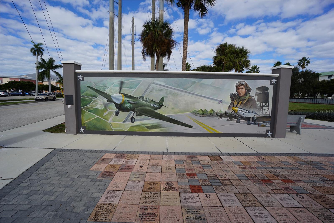
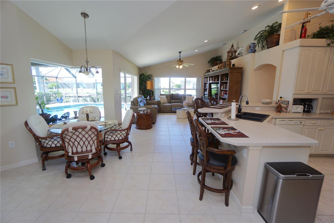
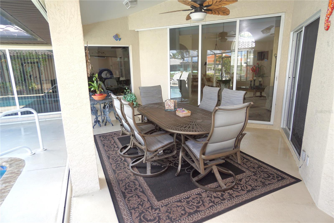
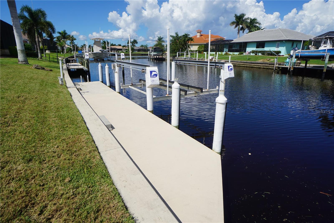
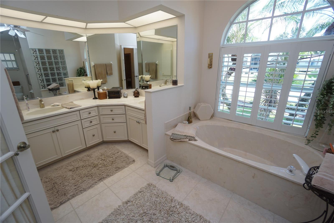
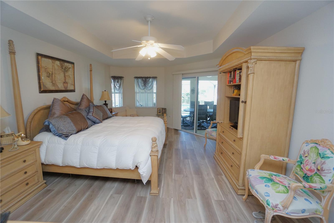
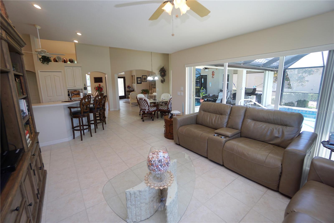
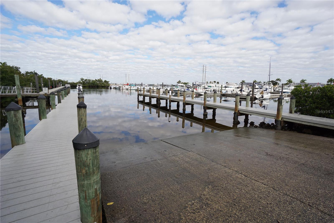
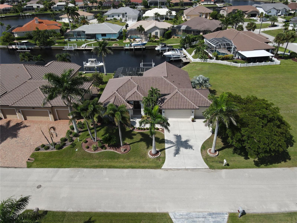
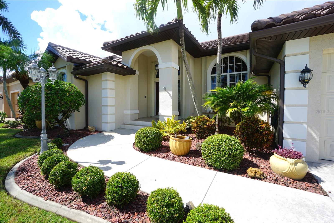
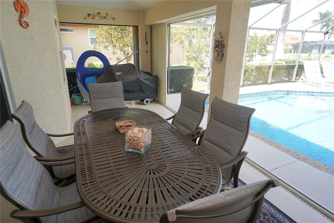
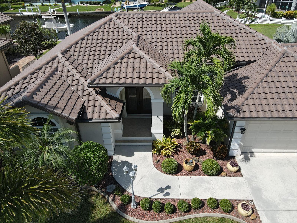
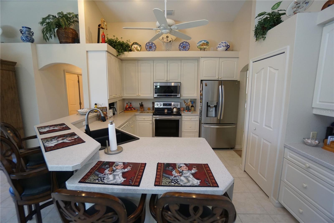
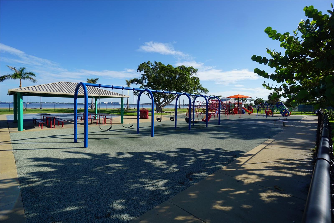
Active
340 SANTANDER CT
$799,900
Features:
Property Details
Remarks
Welcome to Punta Gorda and this amazing home in the golf course community of Burnt Store Isles. This home is a 2192 sq. ft. waterfront 3 bedroom and 2 bath pool home that has a spacious 30 x 21 3 car garage and an oversized driveway. The curb appeal of this home is second to none and the pictures do not lie. You will love it as soon as you pull into the driveway. Immaculate and mature landscaping makes it feel like home and you haven't even went inside yet. All the windows and pool lanai area have easy to close hurricane rated accordion shutters so the home can be closed up in minutes. With a new 30 ft. extension on the dock, you will now have up to 45 ft. of concrete dock with a 10,000 lb. lift. A brand new tile roof in 2025 with new soffits and gutters to match in 2023. The pool was completely refinished in 2022 with a new pool pump in 2022 as well. The air conditioner was replaced in 2021 along with a new central vac in 2021. Kinetico Water Softner system in 2021 as well. Now lets go inside and you will absolutely love this layout. It is open and centers all the windows to direct them to the large L-shaped pool and lanai. Large format ceramic tile in all the living areas and a laminate flooring in the primary bedroom. The pool measures in at 24 x 13 and has a nice covered lanai area of 10 x 22 that feels like an extension of the family room or living room with triple pocket sliding doors. All 3 bedrooms have walk in closets which is hard to find and the primary bedroom has a his and her walk in closet set up along with a his and her sink set up in the bathroom. The vanity, counter top and faucets were recently updated in the primary bathroom. Bedroom #2 has a built in office desk area and a Murphy bed that is staying with the home. With vaulted ceilings this home feels even larger once you are inside and with both a dedicated family room and kitchen area complimented by a dedicated living room and formal dining area, this home is perfect for so many family and friend get togethers or holiday events. The kitchen is open to the family room and has a pantry that has roll out drawers as does most of the cabinets with a brand new refrigerator in 2024. Then you can appreciate the location of this home as a Publix Shopping Center and Home Depot are at the front of the neighborhood. A Walmart is just minutes away and then downtown Punta Gorda and all the fine dining options with additonal pubs and sports bars just minutes away as well. Downtown Punta Gorda has so much to offer with the miles long harbor walk along the water and all the unique and historical sites to see. Pickleball has become a huge fan favorite in Punta Gorda and there are pickleball courts all over including the newer pickleplex that has league and tournament play all the time. A night time walk as the sun sets down at the park with a great playground and plenty of walking trails for your favorite pet. For all you golfing enthusiast, there is 8 golf courses within a 20 minute drive with Twin Isles Golf and Country Club running through this neighborhood and on picture #48. Plenty of places to put the boat or wave runners in the water for all you boaters. The Saturday morning farmers market is always fun and packed with regulars. The Christimas tree lighting is a blast and so is a second to none downtown Halloween event. So hurry now to set up your own private showing to see this amazing home!
Financial Considerations
Price:
$799,900
HOA Fee:
50
Tax Amount:
$7290.26
Price per SqFt:
$364.92
Tax Legal Description:
PGI 015 0279 0018 PUNTA GORDA ISLES SEC15 BLK279 LT 18 666/147 1729/1381 2009/1199 2490/1320 3370/1057 3388/1315 3431/652 3431/668 4358/768 AFF4536/1222-RDB L/E4784/228
Exterior Features
Lot Size:
10202
Lot Features:
City Limits, Landscaped, Level, Near Golf Course, Near Marina, Paved
Waterfront:
Yes
Parking Spaces:
N/A
Parking:
Driveway, Oversized, Workshop in Garage
Roof:
Tile
Pool:
Yes
Pool Features:
Gunite, Heated, In Ground, Lighting, Screen Enclosure
Interior Features
Bedrooms:
3
Bathrooms:
2
Heating:
Electric
Cooling:
Central Air
Appliances:
Dishwasher, Disposal, Dryer, Microwave, Range, Refrigerator, Washer, Water Softener
Furnished:
No
Floor:
Carpet, Ceramic Tile, Laminate
Levels:
One
Additional Features
Property Sub Type:
Single Family Residence
Style:
N/A
Year Built:
2000
Construction Type:
Block, Stucco
Garage Spaces:
Yes
Covered Spaces:
N/A
Direction Faces:
South
Pets Allowed:
Yes
Special Condition:
None
Additional Features:
Hurricane Shutters, Lighting, Private Mailbox, Rain Gutters, Sliding Doors
Additional Features 2:
Please contact association for any and all rules and regulations for leasing in Burnt Store Isles subdivision. 614-507-6468 or [email protected]
Map
- Address340 SANTANDER CT
Featured Properties