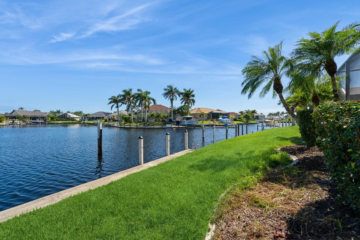
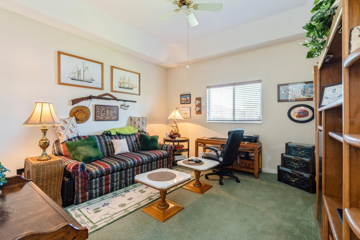
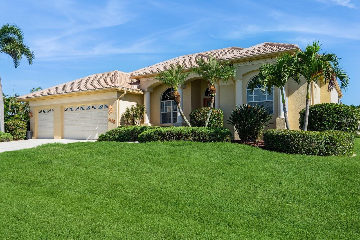
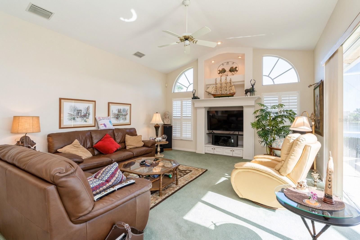
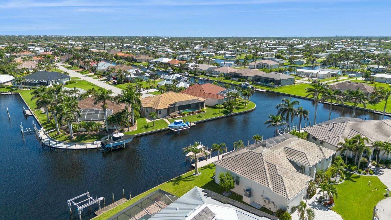
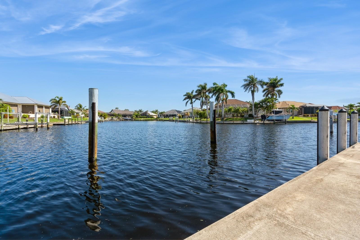
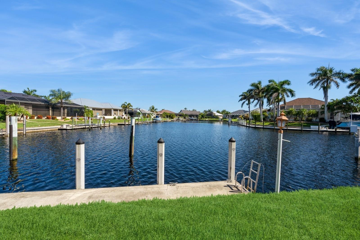
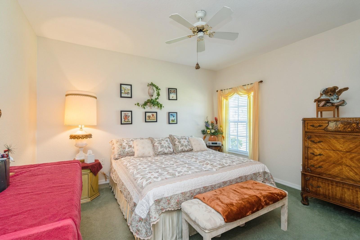
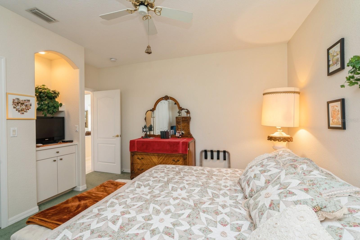
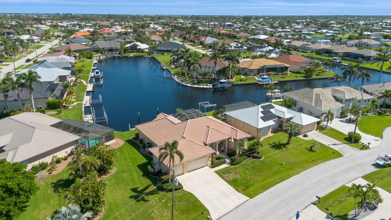
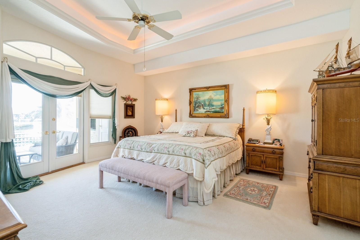
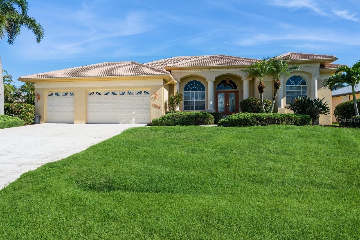
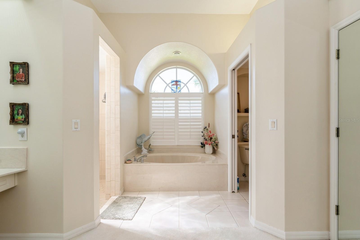
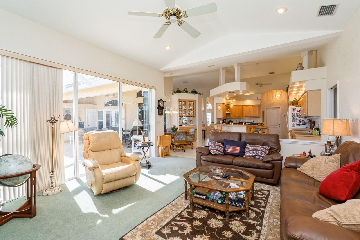
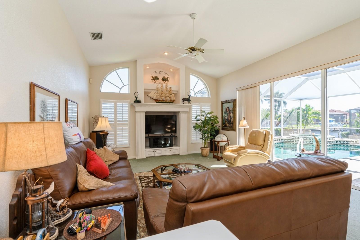
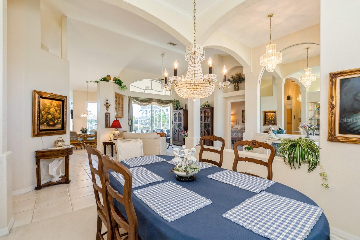
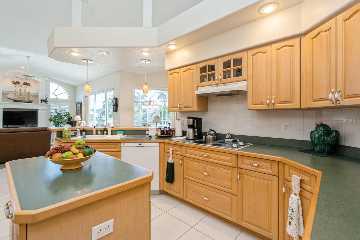
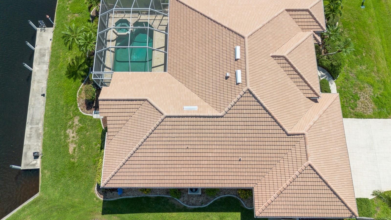
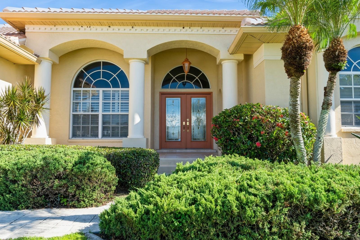
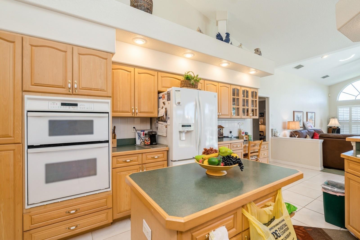
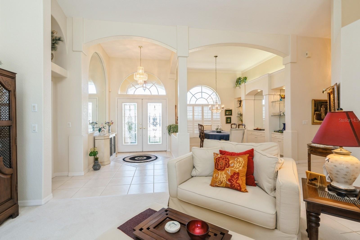
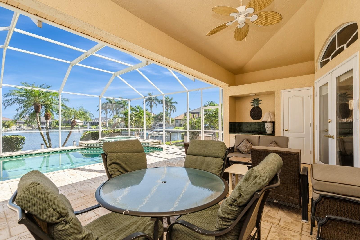
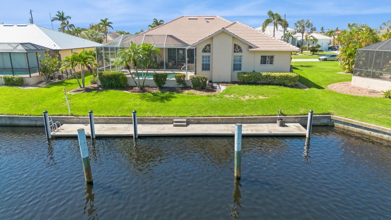
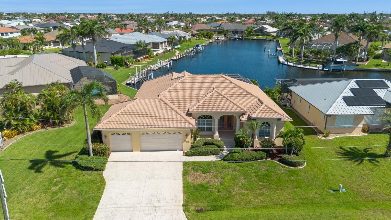
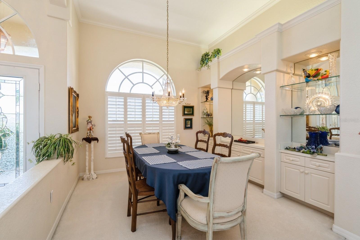
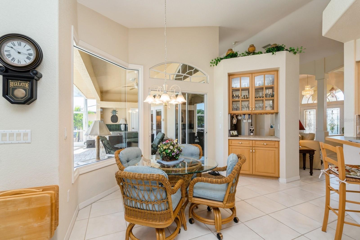
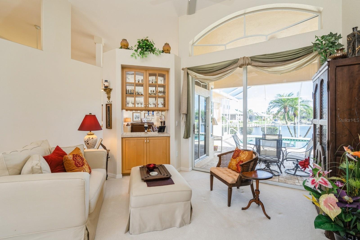
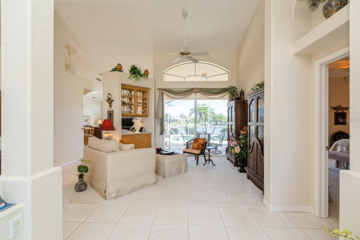
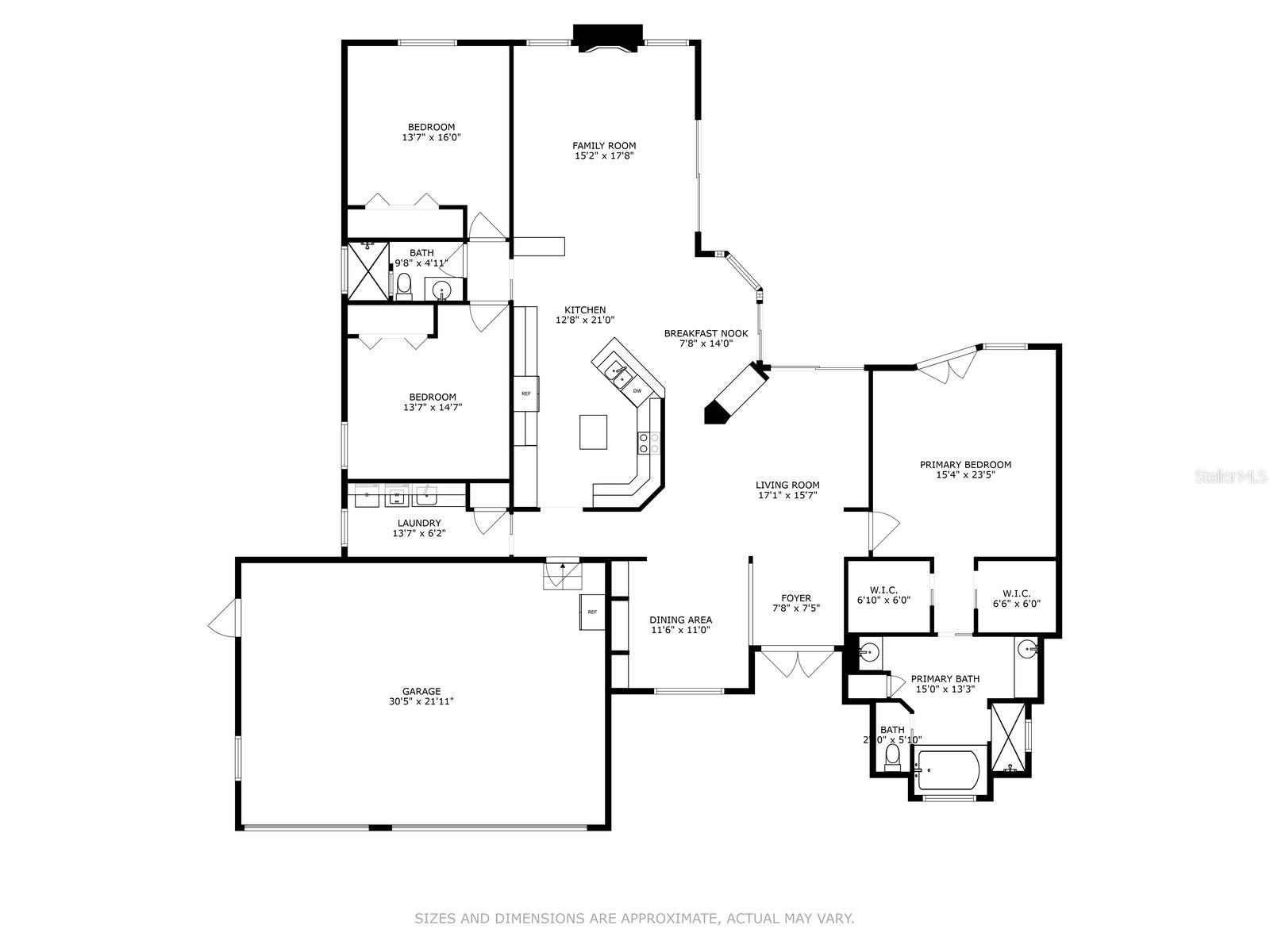
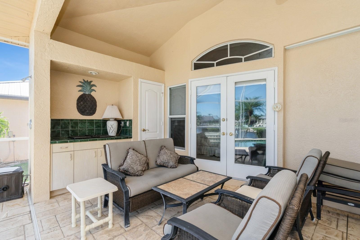
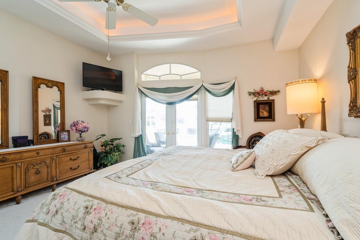
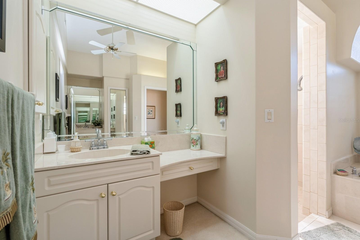
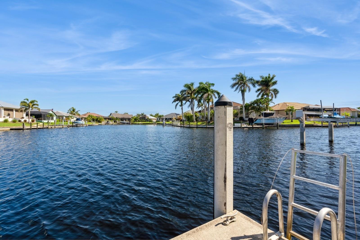
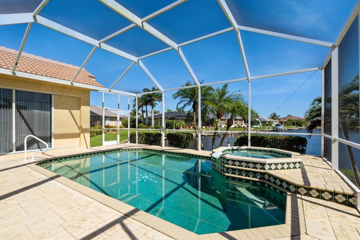
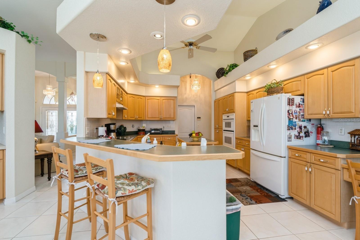
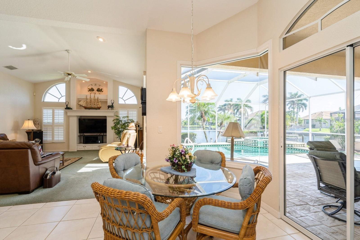
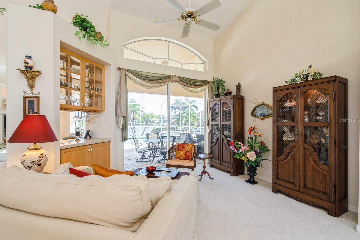
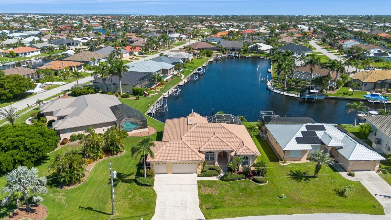
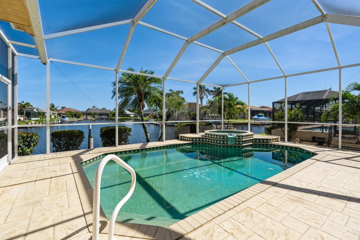
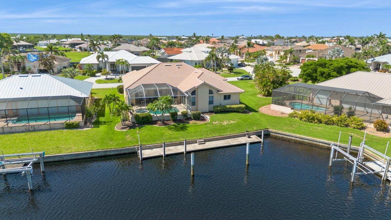
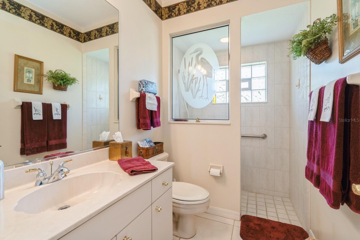
Active
1208 BOBWHITE CT
$749,900
Features:
Property Details
Remarks
Nestled in the highly sought-after boating community of Punta Gorda Isles, this beautiful light and bright 3 car garage, pool (with a spa) home features an impressive and rare long view of a sailboat canal (no bridges to Charlotte Harbor) providing access to the Harbor through Buckley Pass and the ability to sail anywhere from your backyard. The expansive 2,416 Square feet includes 3-bedrooms and 2-bathrooms, a very large kitchen with an island and a separate breakfast nook overlooking the very private lanai, a large laundry room, a separate living room and family room each with beautiful sliding doors offering views of the pool and spa and the 72 feet of waterfrontage beyond. Equipped with a 3 car garage and many oversized closets, this home will support all of your hobbies and hold all your toys! This is a true waterfront gem! This home also has (just shy of) 60 feet concrete dock with water and electric. The high ceilings, spacious layout, quiet cul-de-sac street, make this a must see home. Located just minutes from historic downtown Punta Gorda, Fishermen’s Village, and top-rated waterfront dining, you can enjoy all that the Punta Gorda has to offer including the weekly Farmer's Market, festivals, shopping, the Pickleplex and traveling to and from by way of a very convenient Punta Gorda Airport. This is more than a home—it’s the Florida waterfront lifestyle you’ve been waiting for. Schedule your showing today!
Financial Considerations
Price:
$749,900
HOA Fee:
N/A
Tax Amount:
$8366
Price per SqFt:
$310.39
Tax Legal Description:
PGI 014 0219 0003 PUNTA GORDA ISLES SEC14 BLK219 LT 3 411/632 495/475 660/13 1599/1177 1758/151 3381/1882
Exterior Features
Lot Size:
10049
Lot Features:
N/A
Waterfront:
Yes
Parking Spaces:
N/A
Parking:
N/A
Roof:
Tile
Pool:
Yes
Pool Features:
In Ground
Interior Features
Bedrooms:
3
Bathrooms:
2
Heating:
Central
Cooling:
Central Air
Appliances:
Built-In Oven, Cooktop, Dishwasher, Dryer, Range Hood, Refrigerator, Washer
Furnished:
No
Floor:
Carpet, Tile
Levels:
One
Additional Features
Property Sub Type:
Single Family Residence
Style:
N/A
Year Built:
1999
Construction Type:
Stucco
Garage Spaces:
Yes
Covered Spaces:
N/A
Direction Faces:
South
Pets Allowed:
Yes
Special Condition:
None
Additional Features:
Lighting
Additional Features 2:
Check with County for any lease restrictions.
Map
- Address1208 BOBWHITE CT
Featured Properties