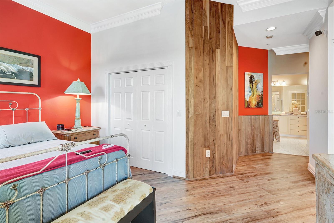
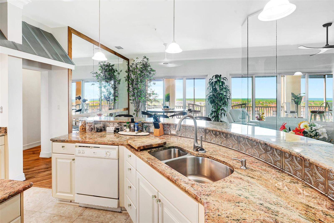
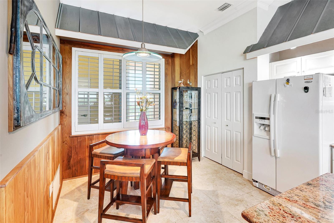
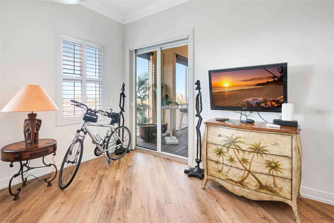
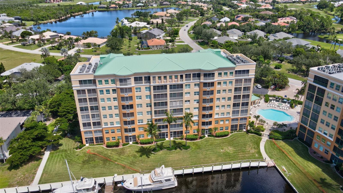
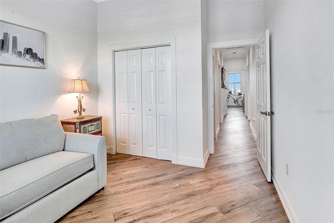
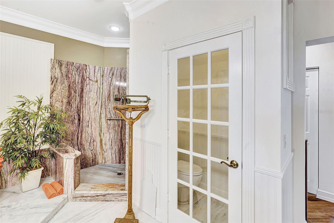
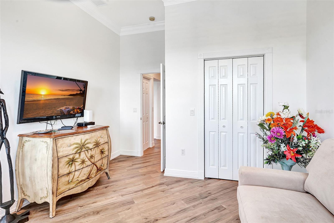
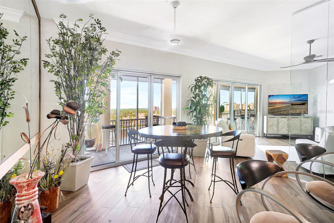
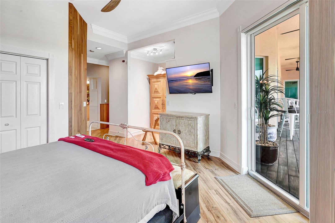
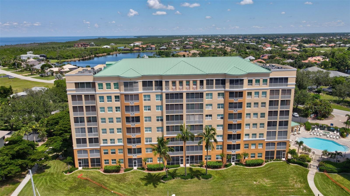
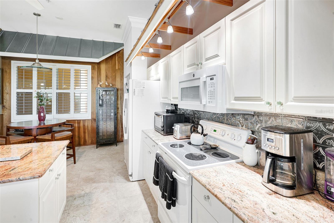
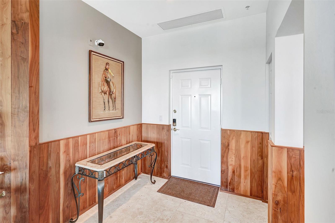
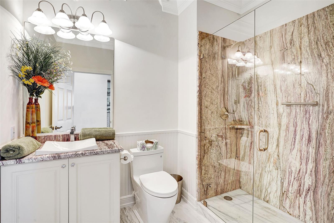
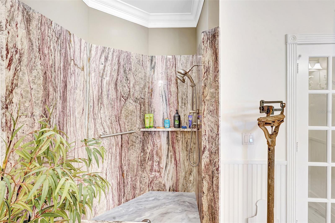
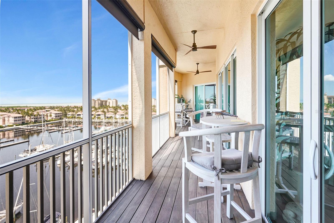
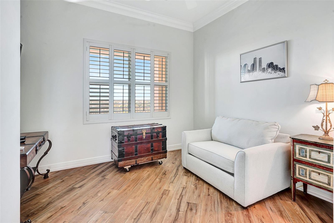
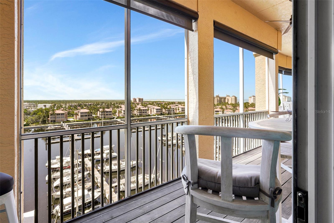
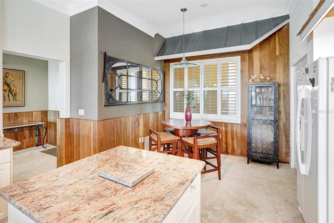
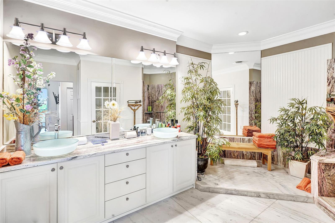
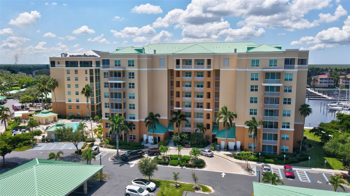
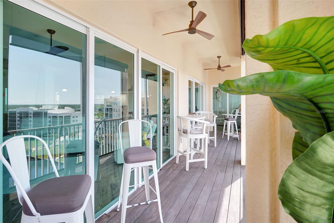
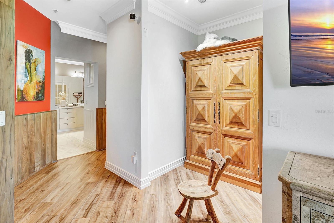
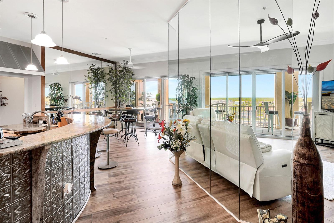
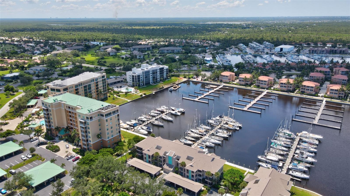
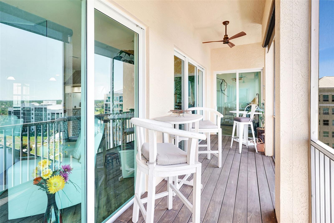
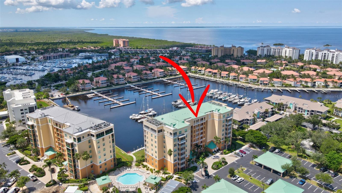
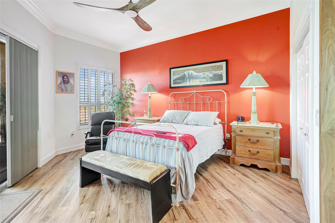
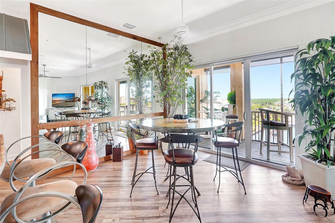
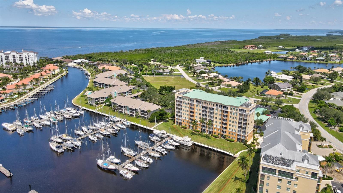
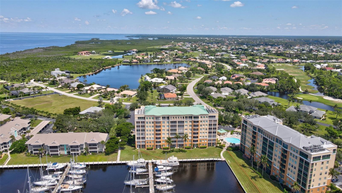
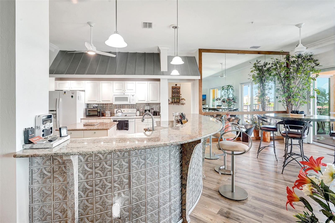
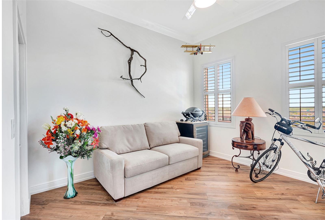
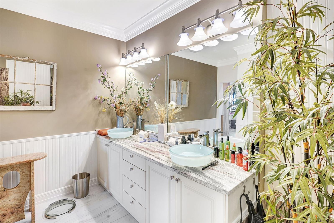
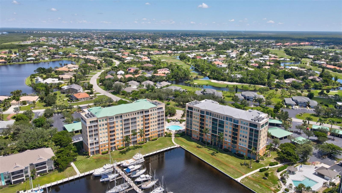
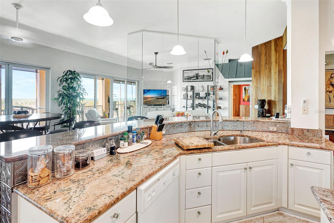
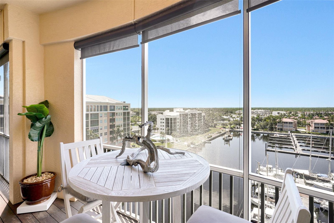
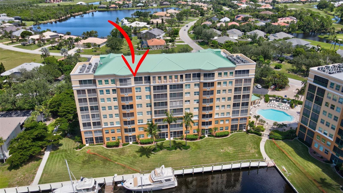
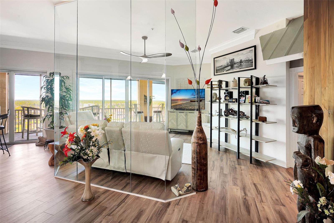
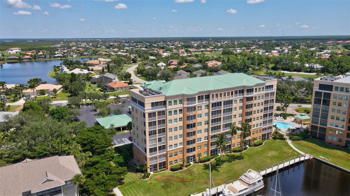
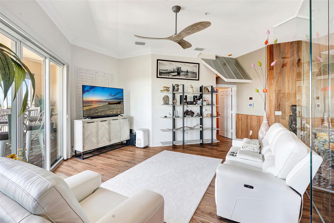
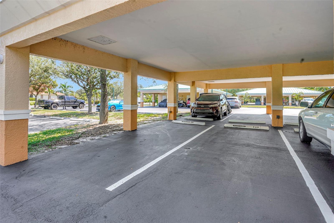
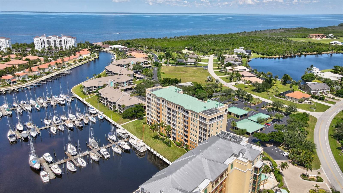
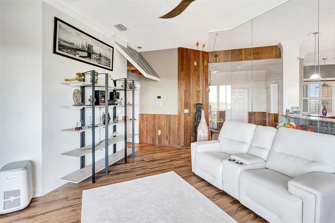
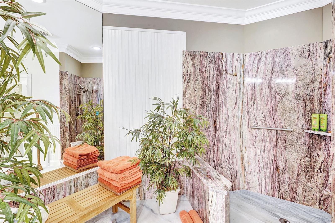
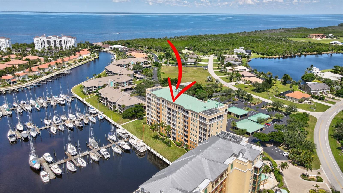
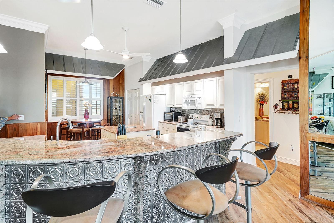
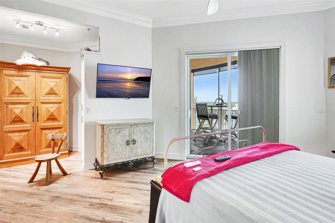
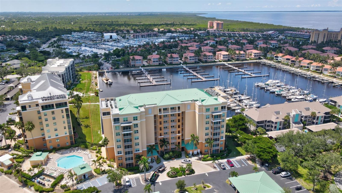
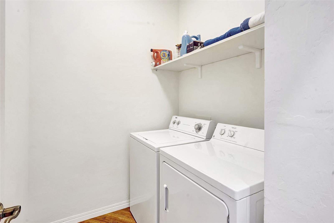
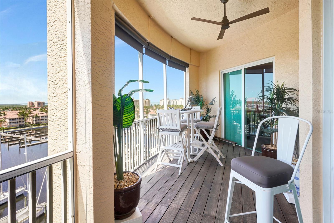
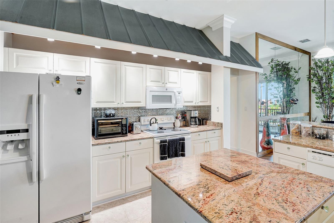
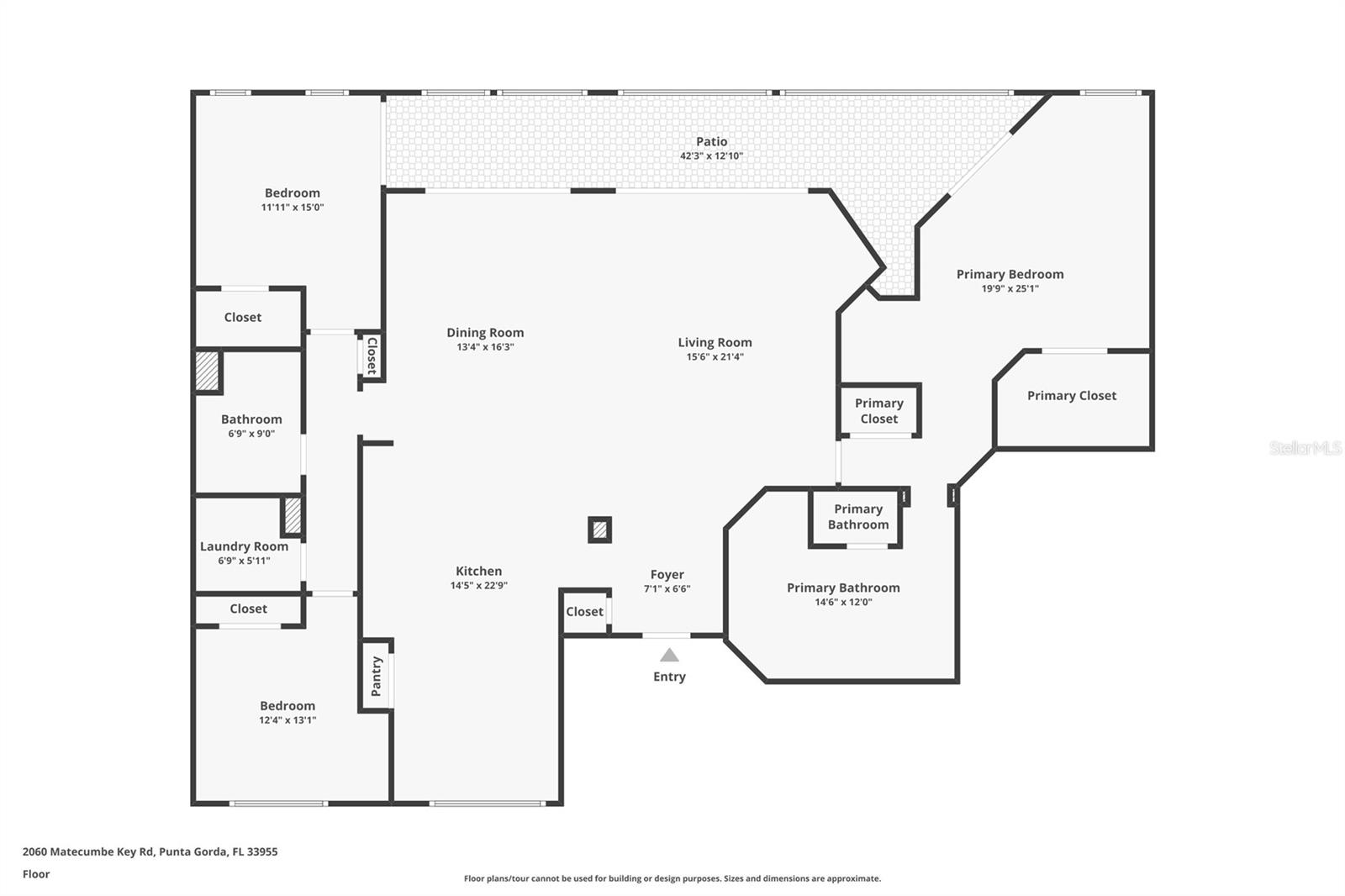
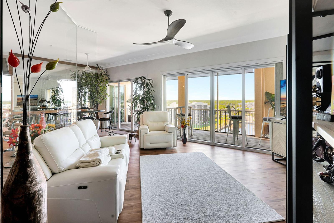
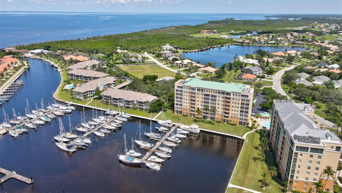
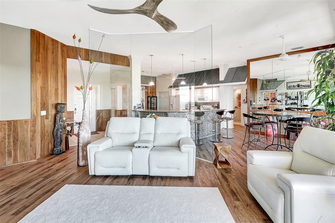
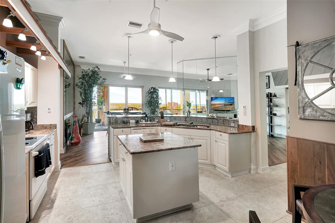
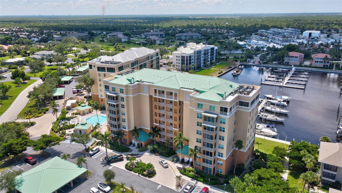
Active
2060 MATECUMBE KEY RD #2803
$795,000
Features:
Property Details
Remarks
Indulge in the ultimate coastal lifestyle with this exquisite penthouse residence in Harbor Towers at Burnt Store Marina. Perfectly perched on the top floor, this rare gem offers over 2,000 sq. ft. of elegantly reimagined living space, featuring 3 bedrooms, 2 baths, and two covered parking spaces. Every inch of this home has been thoughtfully renovated, showcasing custom finishes, spa-inspired bathrooms, designer lighting, and California Closets for effortless organization. Walls of windows and a private screened lanai, with Brazilian Hardwood flooring, frame the sweeping million-dollar views of Charlotte Harbor and the marina, creating a breathtaking backdrop for everyday living and entertaining. The open-concept design highlights a chef’s kitchen with stone countertops and stylish cabinetry, seamlessly flowing into the spacious dining and living areas. The primary suite is a serene retreat with a luxurious en-suite bath, dual vanities, oversized walk-in shower, and custom closet systems that combine beauty and function. Set within the exclusive gated Burnt Store Marina community, residents enjoy world-class amenities including deep-water boating, a 27-hole golf course, tennis, fitness, waterfront dining, and a vibrant social scene. This is truly a must-see penthouse that captures the essence of luxury waterfront living—where every detail is elevated.
Financial Considerations
Price:
$795,000
HOA Fee:
0
Tax Amount:
$4985.18
Price per SqFt:
$414.93
Tax Legal Description:
HARBOR TOWERS AT BURNT STORE CONDO DESC IN OR 2971 PG 452 PH II UNIT 2803
Exterior Features
Lot Size:
13013
Lot Features:
N/A
Waterfront:
No
Parking Spaces:
N/A
Parking:
Assigned, Covered, Deeded
Roof:
Metal
Pool:
No
Pool Features:
N/A
Interior Features
Bedrooms:
3
Bathrooms:
2
Heating:
Central
Cooling:
Central Air
Appliances:
Dishwasher, Disposal, Dryer, Electric Water Heater, Microwave, Range, Refrigerator, Washer
Furnished:
No
Floor:
Ceramic Tile, Luxury Vinyl, Other
Levels:
One
Additional Features
Property Sub Type:
Condominium
Style:
N/A
Year Built:
2000
Construction Type:
Concrete, ICFs (Insulated Concrete Forms), Stucco
Garage Spaces:
No
Covered Spaces:
N/A
Direction Faces:
North
Pets Allowed:
Yes
Special Condition:
None
Additional Features:
Balcony, Sliding Doors
Additional Features 2:
See Condo Docs
Map
- Address2060 MATECUMBE KEY RD #2803
Featured Properties