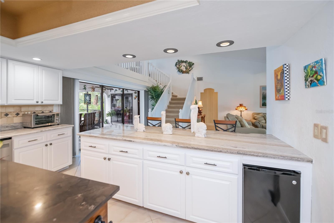
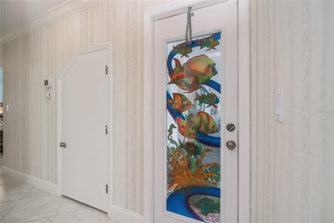
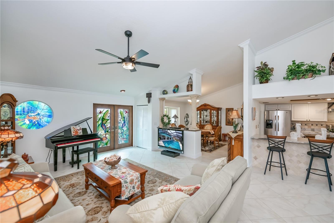



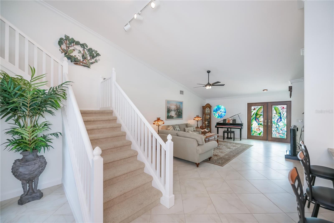

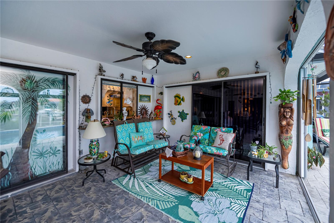
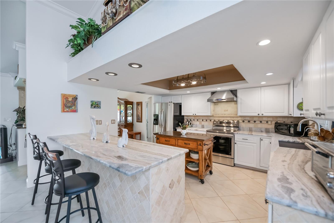


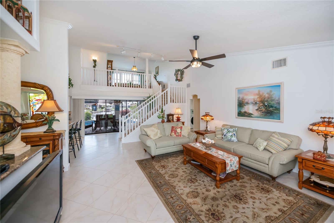
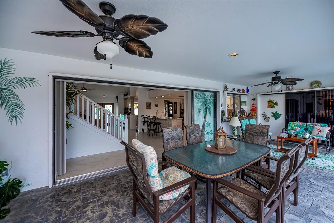
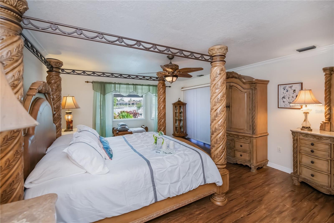
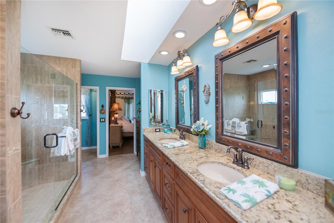

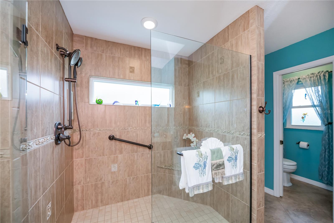

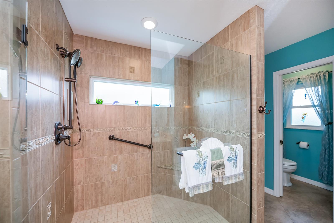
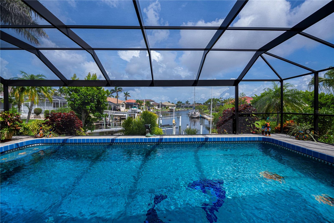


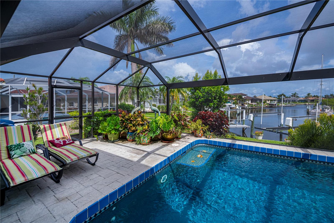

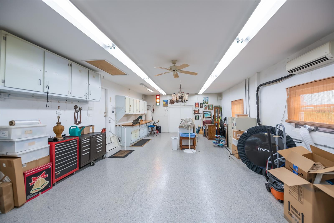
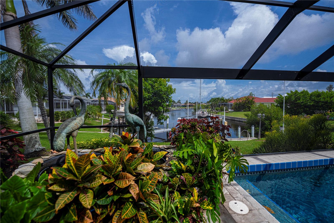
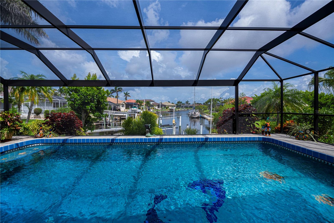

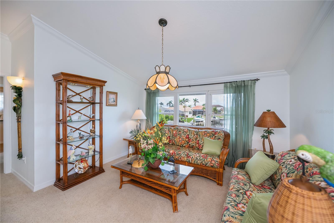






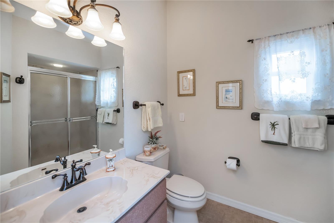
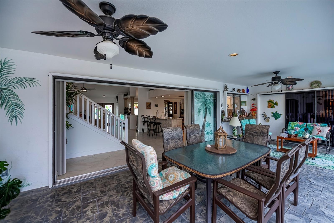
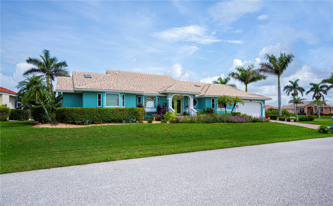
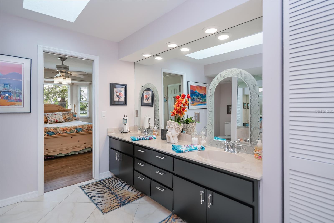

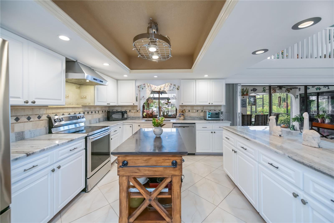
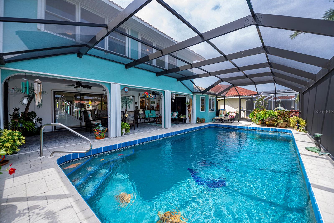
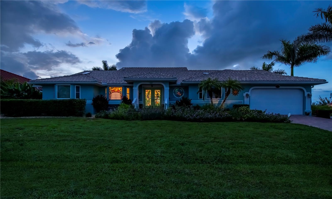
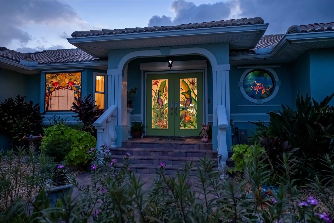
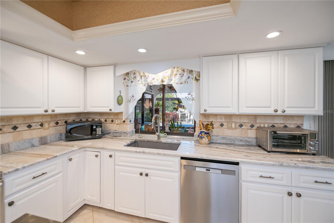

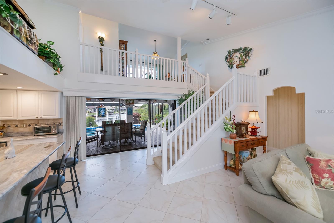

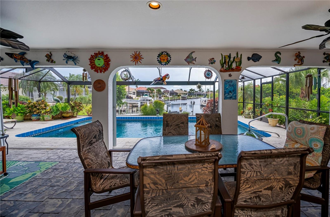

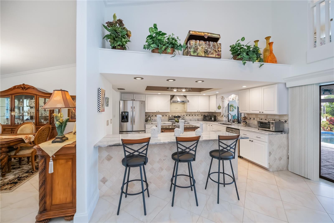
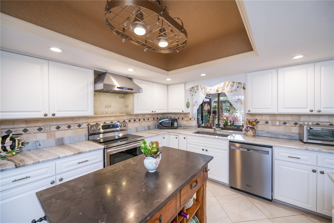







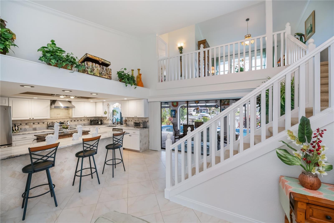
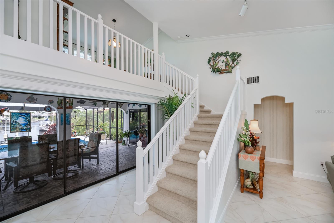
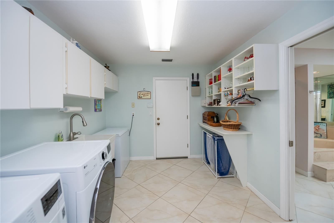

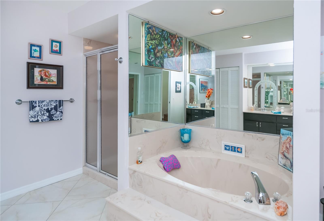
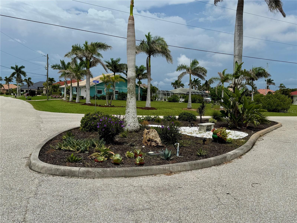
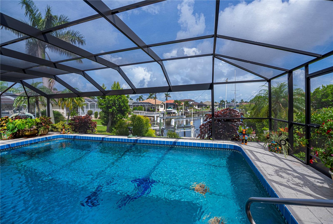


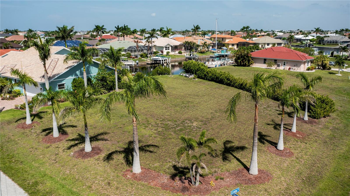
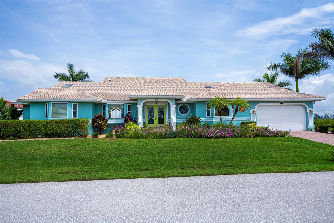
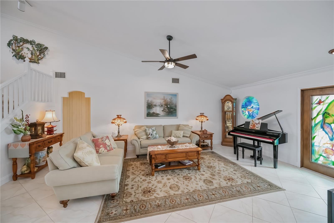

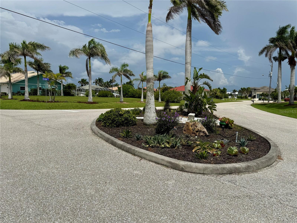



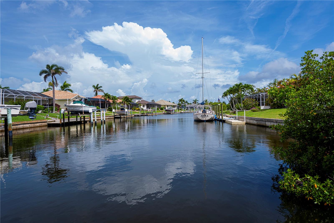


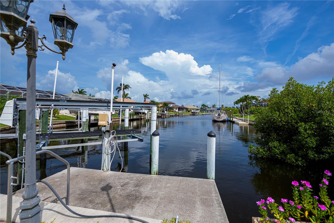

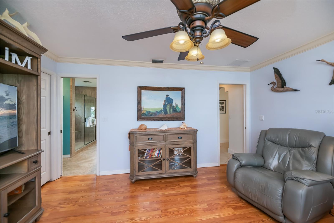

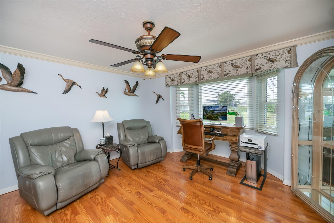
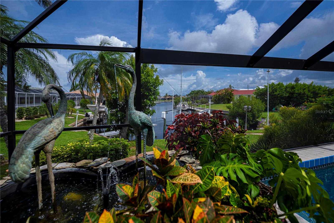

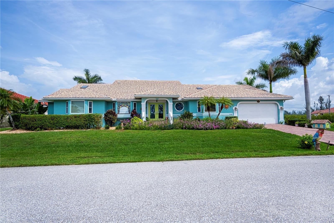
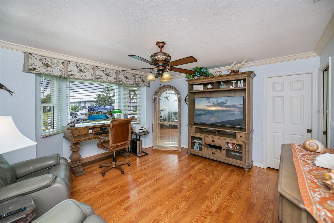
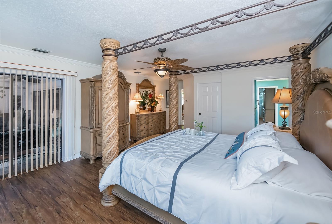

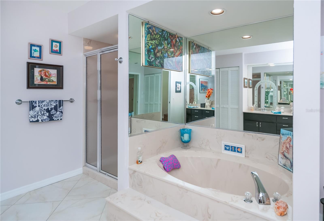
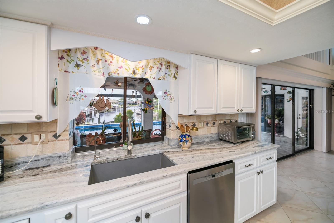
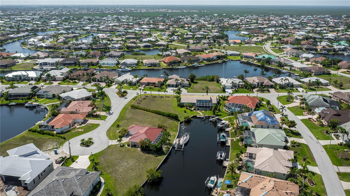
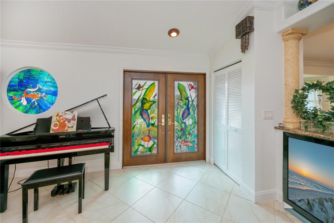
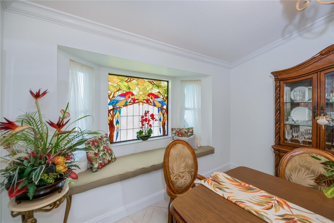




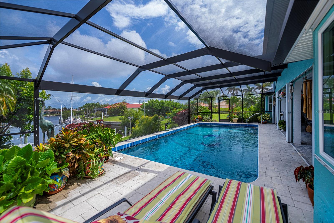
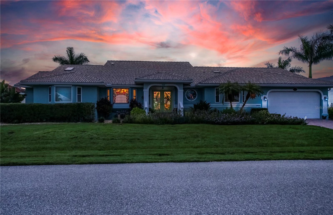


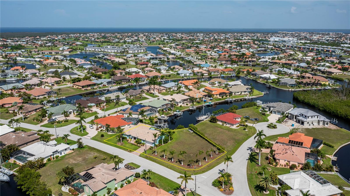





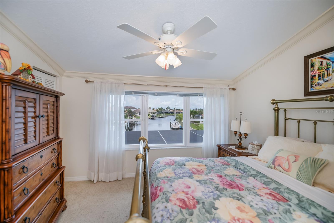

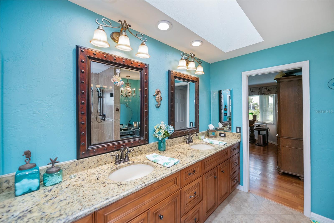
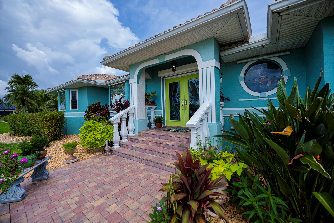


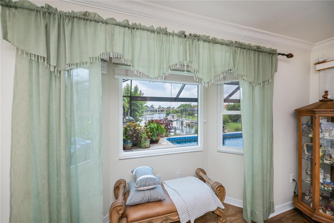
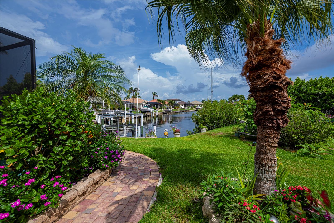






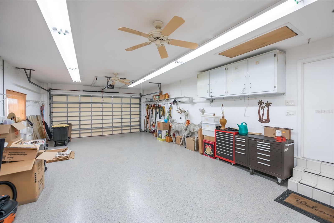

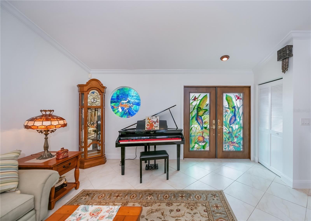
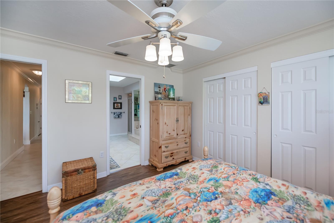
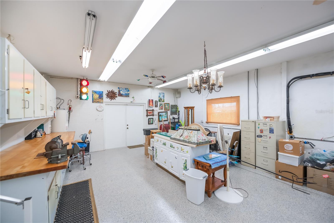






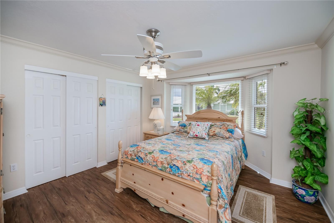

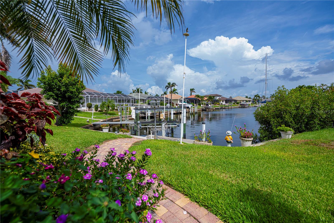
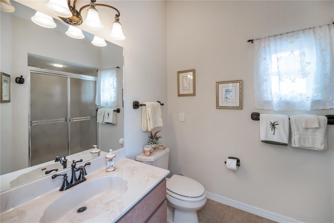
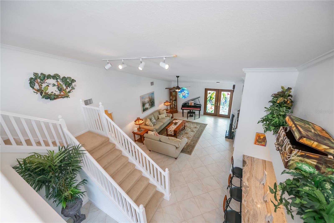
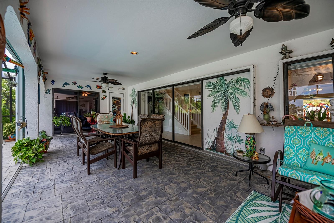
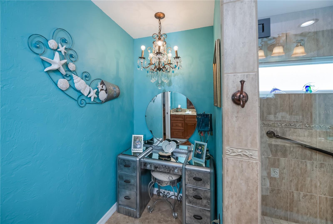
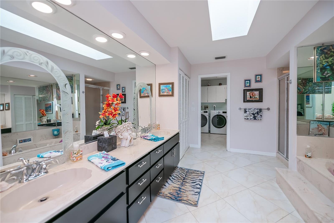


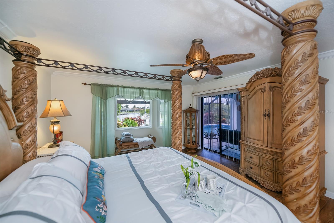

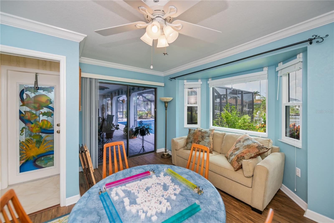
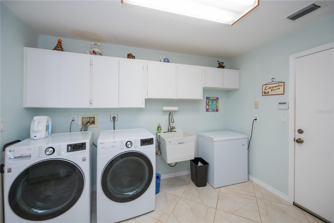
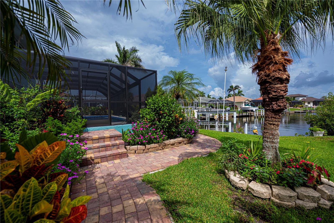
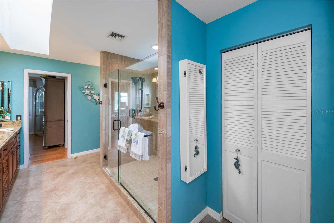

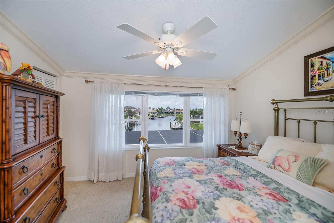
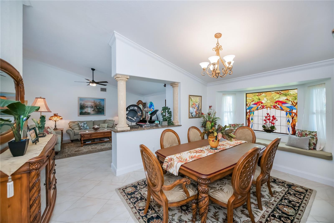

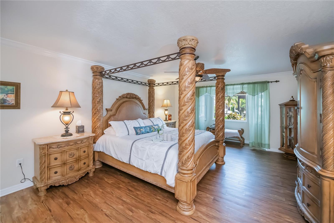
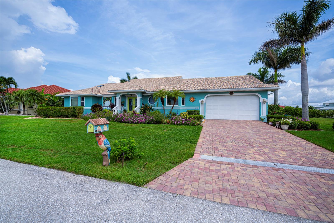
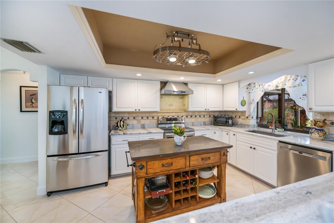

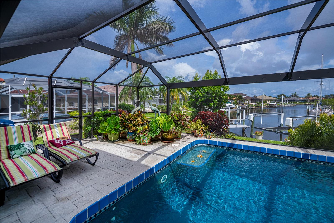

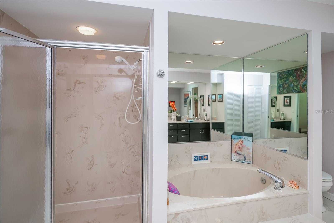
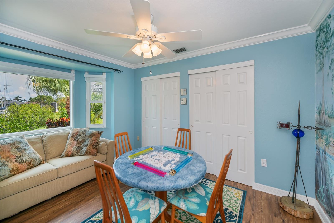


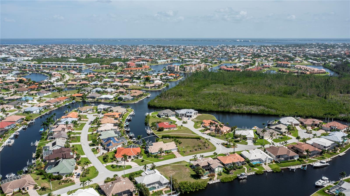



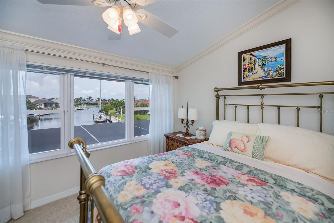




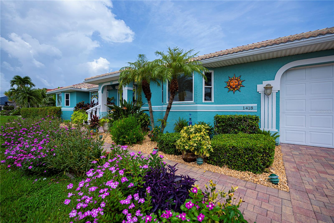
Active
1418 GREBE DR
$1,050,000
Features:
Property Details
Remarks
MAJOR PRICE IMPROVEMENT This home comes with Attached 6 car garage with epoxy floor!! This Amazing 5 bedroom home situated with a commanding view of the canal and includes a huge extra building lot (15,640 SqFt) with sailboat access to Charlotte Harbor. This Punta Gorda isles home boasts over 3000 ft. of air condition living space with approximately 95 feet of seawall on a sailboat water canal granting excellent access to the Charlotte Harbor and the Gulf of America. Arriving at this home you’ll be greeted by magnificent landscaping. The custom tropical design, double entrance doors and impact glass windows, shutters on stained glass in the front. All this opens to a huge great room with soaring ceilings, porcelain tile floors, an awesome chef style kitchen with granite countertops. Four bedrooms downstairs including a huge primary bedroom suite. Adjacent to the primary bedroom suite is another bedroom that is currently used as an office/den. To access the fifth bedroom, you’ll be guided up the open staircase, which is a great place for guest or a great place to go to enjoy peace and tranquility overlooking the commanding view of the canal. The six-car garage has high ceilings and is perfect for the car guy or car girl that just wants to have room for all their toys. The adjacent lot included in the price can be divided and can accommodate a very large home if so desired. Make your appointment today to see this fabulous home and I’m certain you will want to make this home your own. This is a one-of-a-kind home in this area.
Financial Considerations
Price:
$1,050,000
HOA Fee:
N/A
Tax Amount:
$7614
Price per SqFt:
$343.81
Tax Legal Description:
PGI 014 0193 0001 PUNTA GORDA ISLES SEC 14 BLK 193 LT 1 671/247 892/1365 908/1015-16 984-664 1213/169 1230/506 1486/2103 1513/885 1596/175 2796/1471 3364/1070 UNREC DC-JAM CD3260042 PGI 014 0194 0010 PUNTA GORDA ISLES SEC 14 BLK 194 LT 10 597/1294-12 95 422
Exterior Features
Lot Size:
27428
Lot Features:
N/A
Waterfront:
Yes
Parking Spaces:
N/A
Parking:
Oversized, Tandem
Roof:
Tile
Pool:
Yes
Pool Features:
In Ground
Interior Features
Bedrooms:
5
Bathrooms:
3
Heating:
Central, Electric
Cooling:
Central Air
Appliances:
Dishwasher, Disposal, Dryer, Electric Water Heater, Kitchen Reverse Osmosis System, Range, Range Hood, Refrigerator, Washer, Water Softener
Furnished:
No
Floor:
Carpet, Hardwood, Epoxy, Luxury Vinyl, Tile
Levels:
Two
Additional Features
Property Sub Type:
Single Family Residence
Style:
N/A
Year Built:
1987
Construction Type:
Block, Stucco
Garage Spaces:
Yes
Covered Spaces:
N/A
Direction Faces:
South
Pets Allowed:
No
Special Condition:
None
Additional Features:
N/A
Additional Features 2:
N/A
Map
- Address1418 GREBE DR
Featured Properties