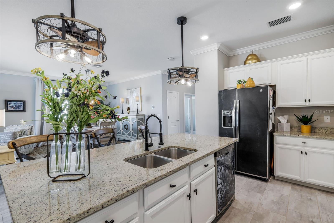
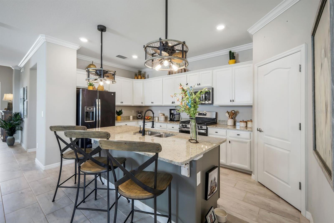
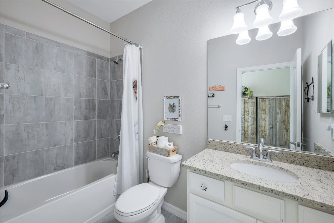
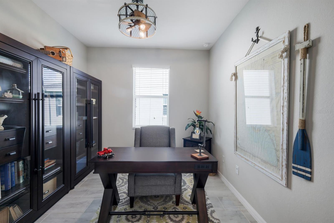
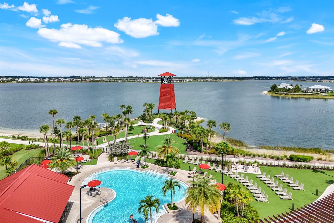
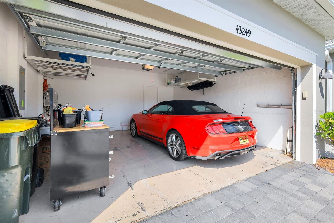
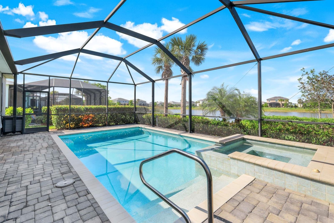
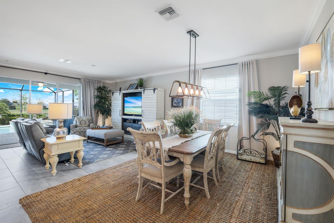
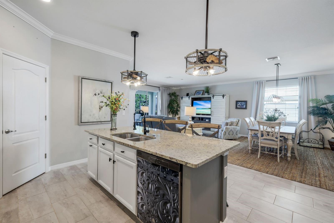
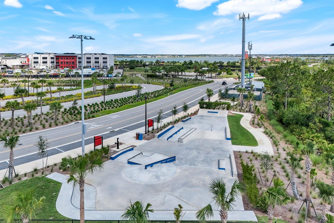
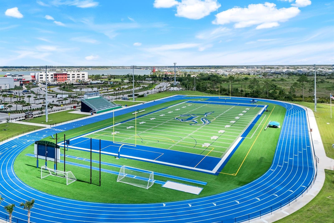
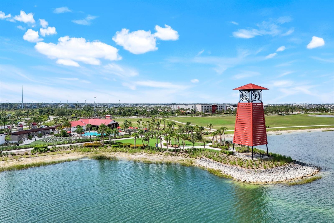
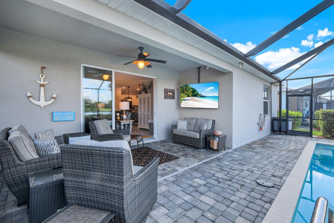
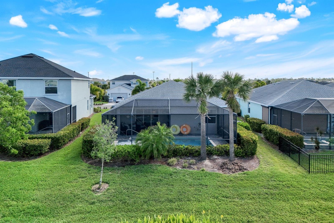
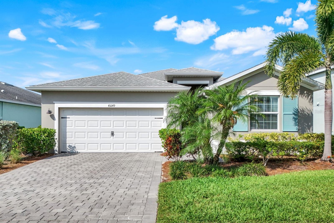
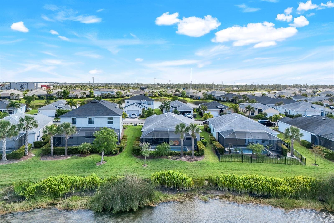
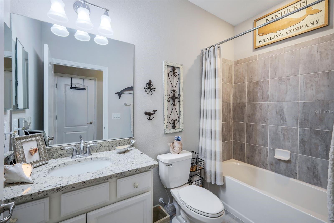
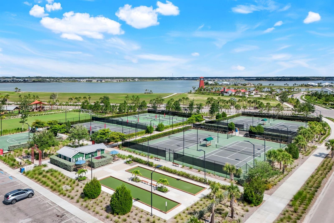
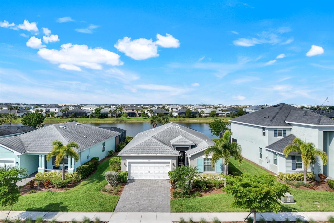
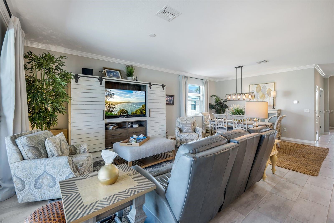
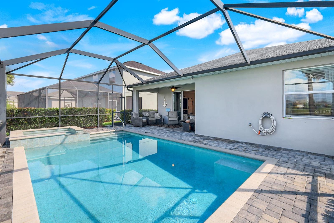
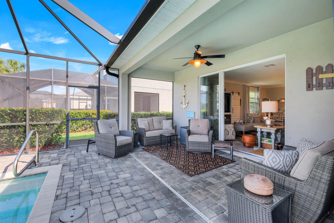
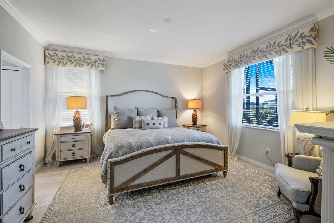
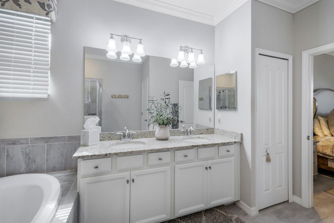
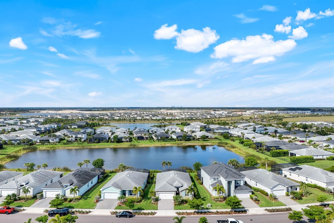
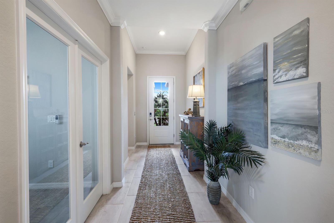
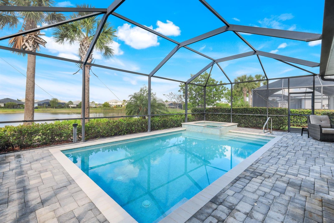
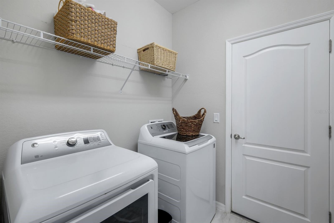
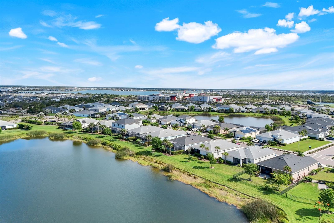
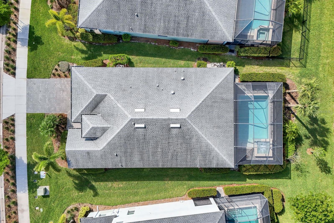
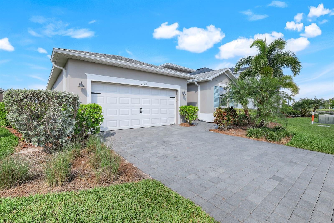
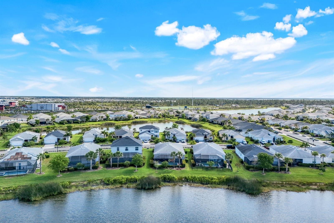
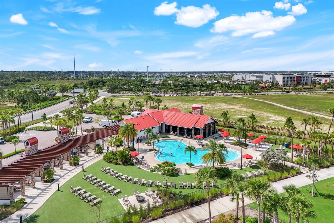
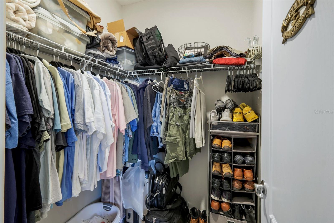
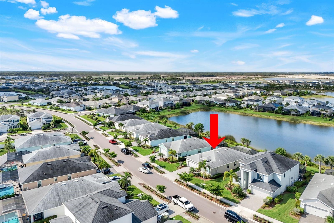
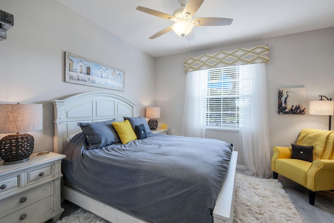
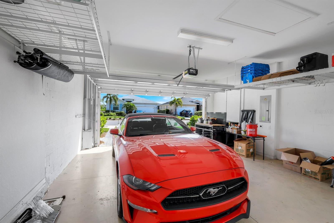
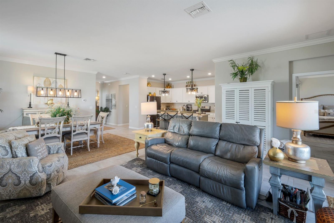
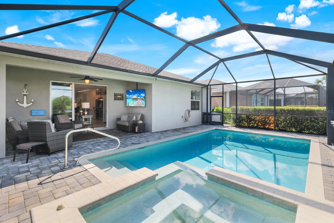
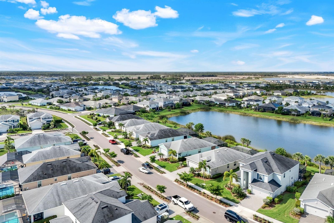
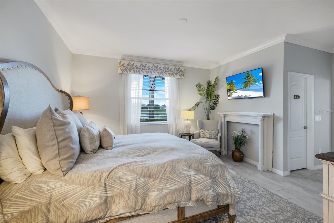
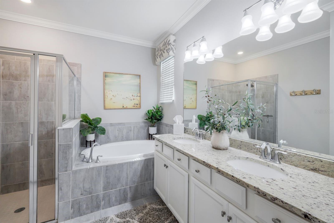
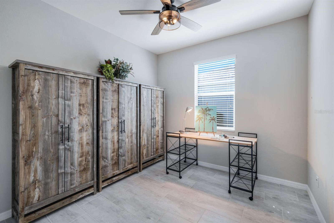
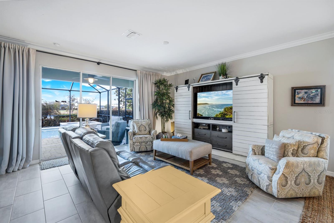
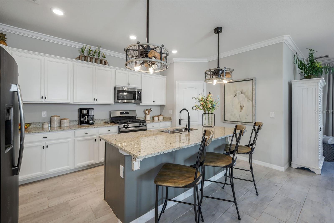
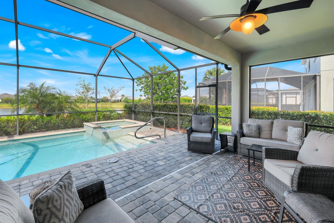
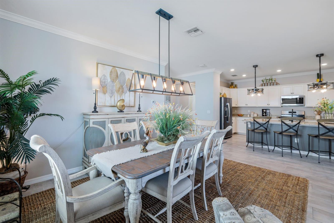
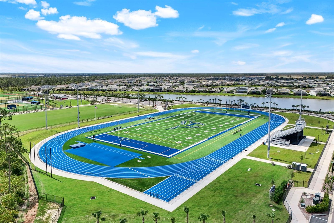
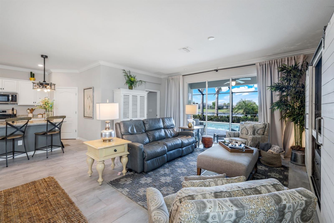
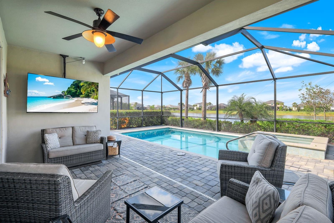
Active
43249 TREADWAY DR
$535,000
Features:
Property Details
Remarks
Step into the popular Sylvester floor plan in the desirable Trails Edge neighborhood, offering 3 bedrooms, 3 full bathrooms, and a versatile den with French doors—perfect for a home office or guest space. This beautifully maintained home features modern plank tile flooring throughout, crown molding, and an open layout that seamlessly connects the living, dining, and kitchen areas. The spacious kitchen is designed to impress with white shaker cabinetry, stainless steel appliances, a large center island, and a generous walk-in pantry. The primary suite offers a luxurious retreat with an en-suite bath that includes dual vanities, a soaking tub, and a glass-enclosed walk-in shower. Enjoy stunning lake views from your private pool and spa, all within the comfort of a screened paver lanai. Located in Babcock Ranch, America's first solar-powered town, residents enjoy a unique blend of sustainable living and modern convenience. With miles of nature trails, community events, top-rated schools, and a growing list of dining and shopping options, Babcock Ranch offers a vibrant and eco-friendly lifestyle unlike anywhere else.
Financial Considerations
Price:
$535,000
HOA Fee:
888
Tax Amount:
$5877.95
Price per SqFt:
$263.94
Tax Legal Description:
BCR 02A 0000 0583 BABCOCK RANCH PHASE 2A LT 583 4334/2112 4383/548
Exterior Features
Lot Size:
8456
Lot Features:
Landscaped, Paved
Waterfront:
Yes
Parking Spaces:
N/A
Parking:
Driveway
Roof:
Shingle
Pool:
Yes
Pool Features:
In Ground
Interior Features
Bedrooms:
4
Bathrooms:
3
Heating:
Electric
Cooling:
Central Air
Appliances:
Dishwasher, Disposal, Dryer, Electric Water Heater, Microwave, Range, Refrigerator, Washer
Furnished:
Yes
Floor:
Tile
Levels:
One
Additional Features
Property Sub Type:
Single Family Residence
Style:
N/A
Year Built:
2018
Construction Type:
Concrete
Garage Spaces:
Yes
Covered Spaces:
N/A
Direction Faces:
Northeast
Pets Allowed:
No
Special Condition:
None
Additional Features:
Rain Gutters, Sidewalk
Additional Features 2:
Refer to HOA documents
Map
- Address43249 TREADWAY DR
Featured Properties