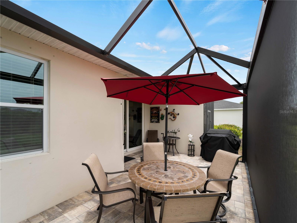
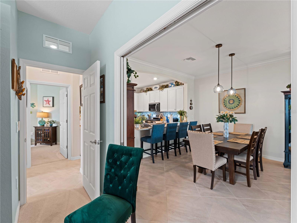
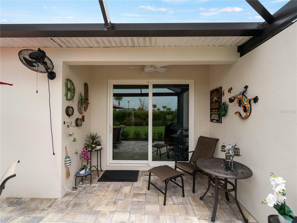
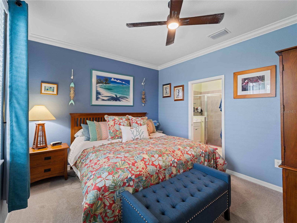
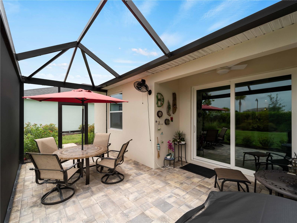
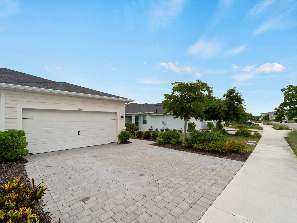
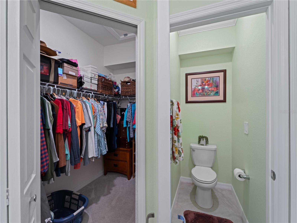
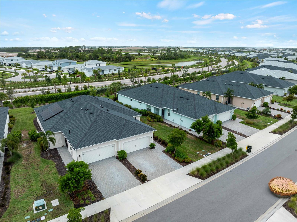
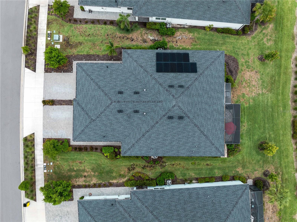
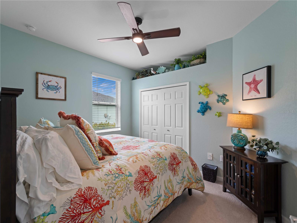
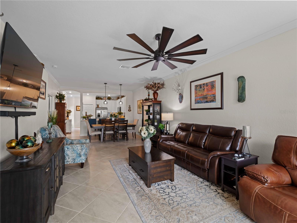
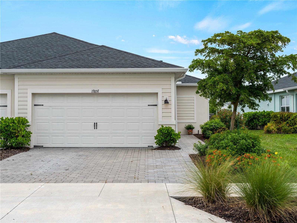
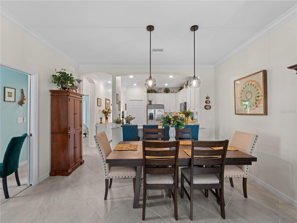
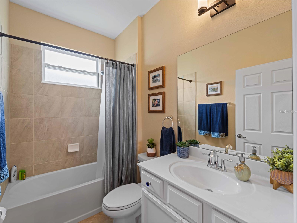
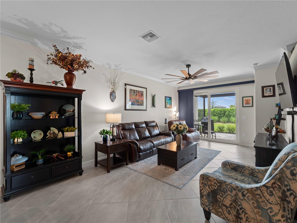
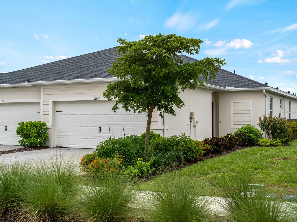
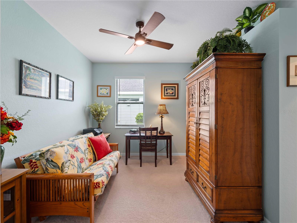
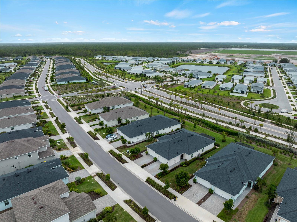
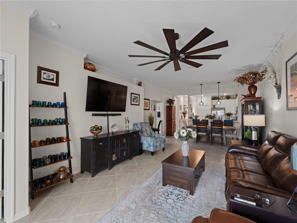
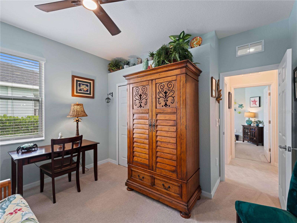
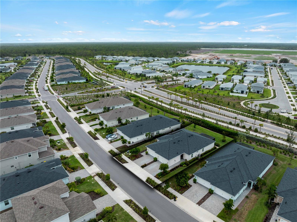
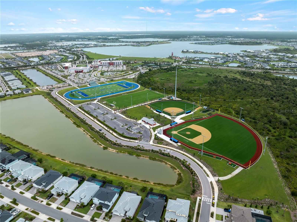
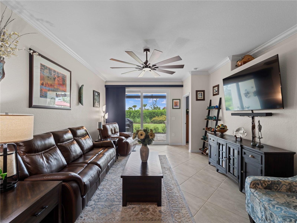
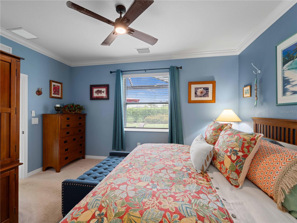
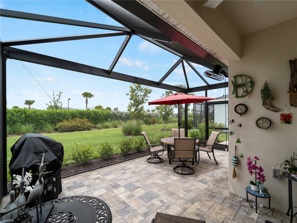
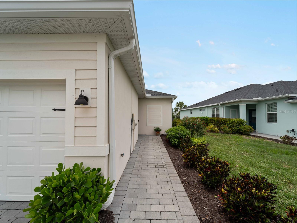
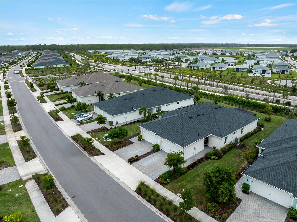
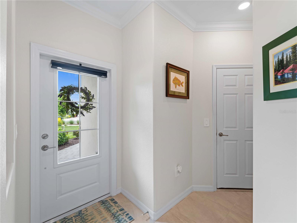
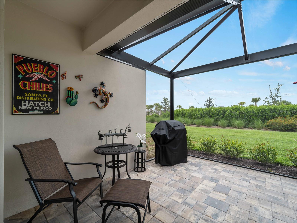
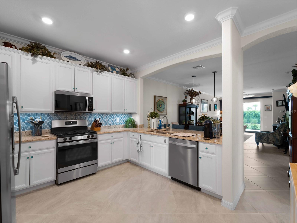
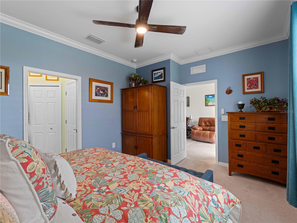
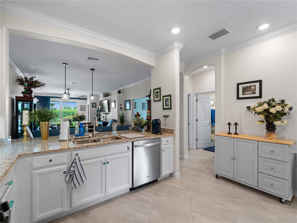
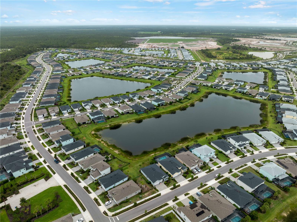
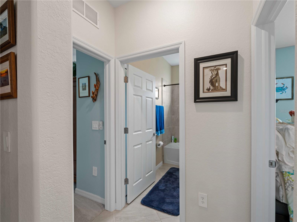
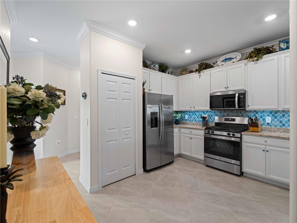
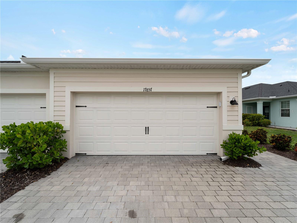
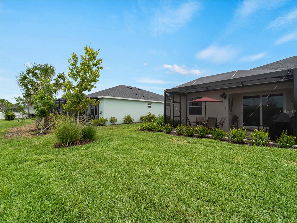
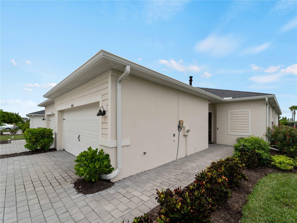
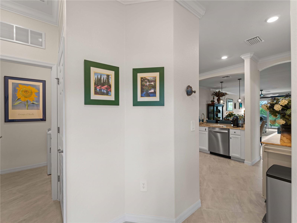
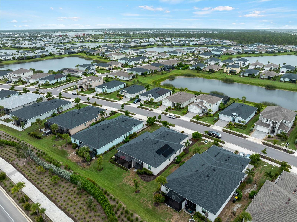
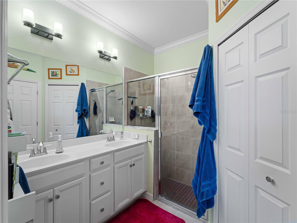
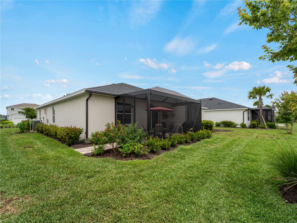
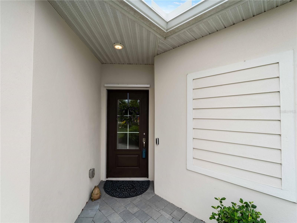
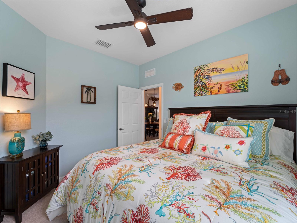
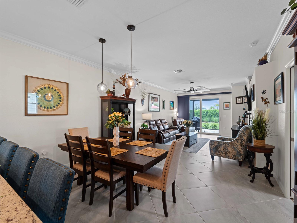
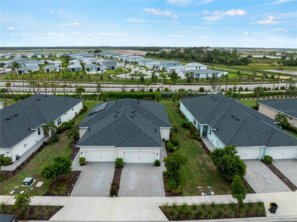
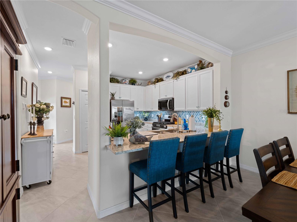
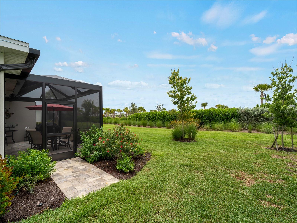
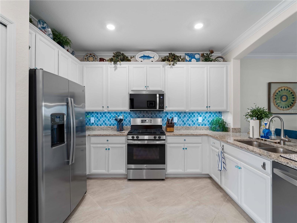
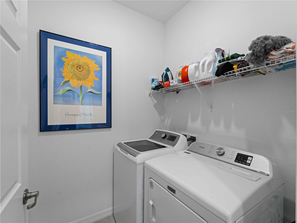
Active
17857 WOODLAND CT
$319,000
Features:
Property Details
Remarks
Luxury, lifestyle, and next-level upgrades—this villa has it all. Located in the heart of America’s first solar-powered town, this 3-bedroom, 2-bath Bismarck Villa by Lennar blends modern efficiency with elevated design in one of Southwest Florida’s most innovative communities. Inside, you’re greeted by crown molding throughout, 26-inch tile flooring, and a smart open layout that balances function and style. The kitchen stands out with brand-new 2025 appliances, a gas stove, custom cabinetry with accent poles, under-cabinet lighting, and a raindrop-textured backsplash that gives it just the right edge. Step outside to a stunning 10x22 paver lanai, fully enclosed with a frameless screen and equipped with an additional fan for total comfort. The driveway was widened by three feet for a polished look and practical use. The garage is fully dialed in with a flex-coated speckled floor, blown-in insulation, and dual surge protection—including a separate system for the AC. Hurricane-rated windows and sliders throughout the home plus storm shutters give you peace of mind year-round. As part of Babcock Ranch, you get gigabit fiber internet, access to smart lighting and water systems, autonomous vehicle zones, and a sustainability-first lifestyle unlike anything else in the region. This home sits in Trail’s Edge with access to resort-style pools, lakefront clubhouses, kayak launches, fishing piers, 50+ miles of trails, dog parks, fitness centers, wellness classes, and year-round events. You’re just minutes from shopping, Publix, farm-to-table cafés, and future town center expansions. The property sits in Flood Zone X, meaning no flood insurance is required. This home is easy to love and even easier to live in. Showings by appointment only.
Financial Considerations
Price:
$319,000
HOA Fee:
311
Tax Amount:
$4589
Price per SqFt:
$227.86
Tax Legal Description:
BCR 02C 0000 1453 BABCOCK RANCH COMMUNITY PHASE 2C LOT 1453 (4824 SF) 4743/610 4891/1870
Exterior Features
Lot Size:
4824
Lot Features:
Cleared, Landscaped, Paved
Waterfront:
No
Parking Spaces:
N/A
Parking:
N/A
Roof:
Shingle
Pool:
No
Pool Features:
N/A
Interior Features
Bedrooms:
3
Bathrooms:
2
Heating:
Central
Cooling:
Central Air
Appliances:
Cooktop, Dishwasher, Disposal, Dryer, Ice Maker, Microwave, Range, Washer
Furnished:
No
Floor:
Carpet, Tile
Levels:
One
Additional Features
Property Sub Type:
Single Family Residence
Style:
N/A
Year Built:
2021
Construction Type:
Block, Stucco
Garage Spaces:
Yes
Covered Spaces:
N/A
Direction Faces:
Northeast
Pets Allowed:
No
Special Condition:
None
Additional Features:
Other, Rain Gutters, Sidewalk
Additional Features 2:
See HOA guidelines for lease restriction
Map
- Address17857 WOODLAND CT
Featured Properties