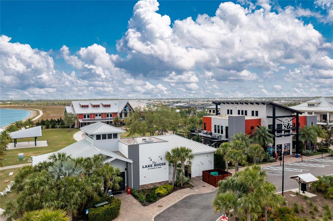
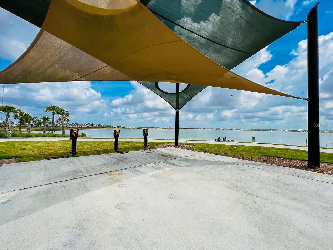
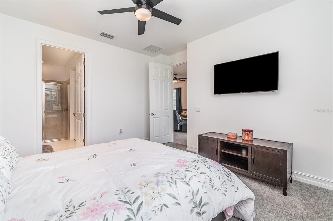
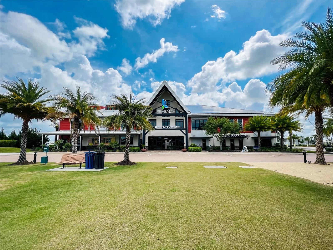
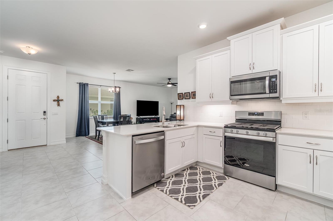
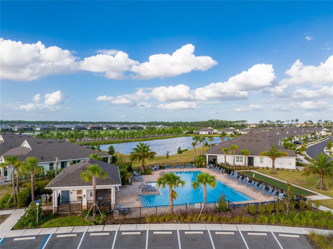
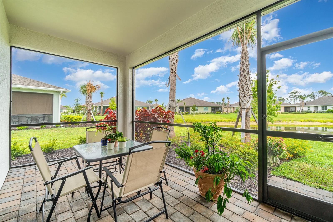
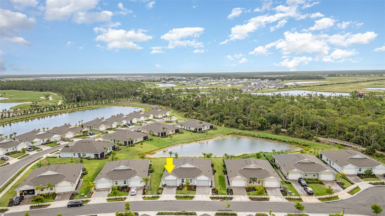
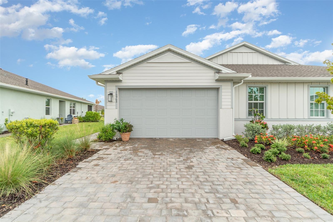
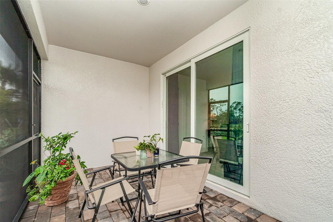
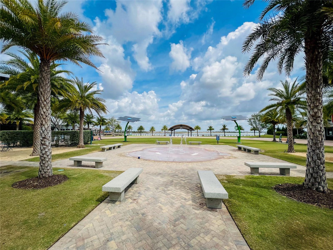
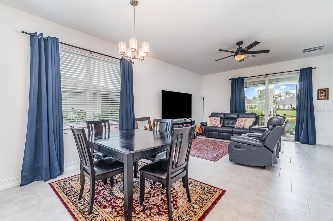
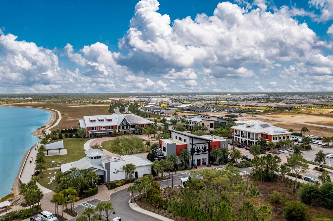
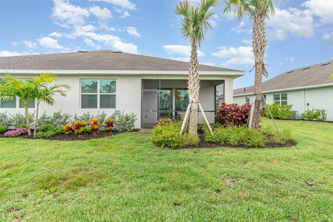
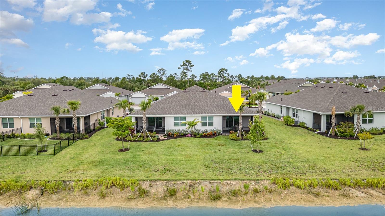
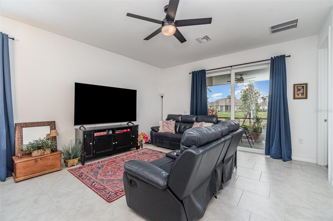
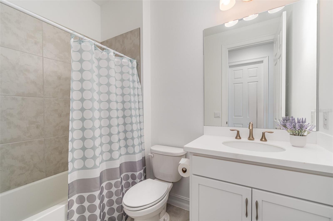
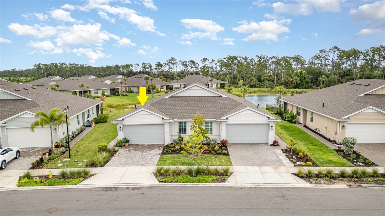
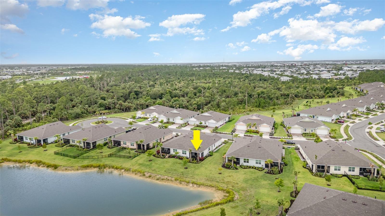
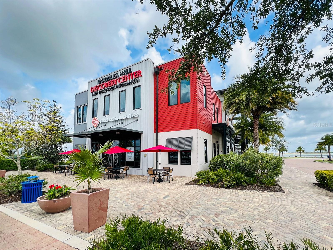
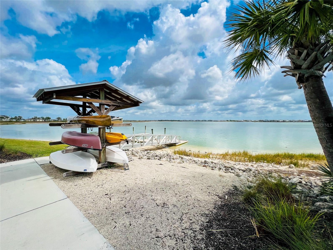
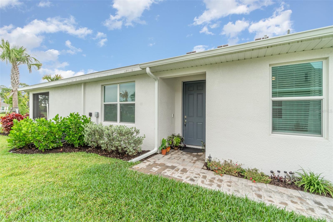
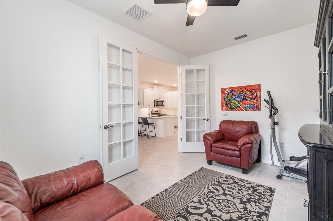
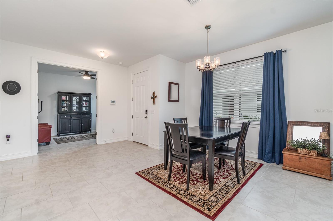
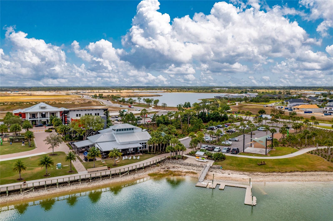
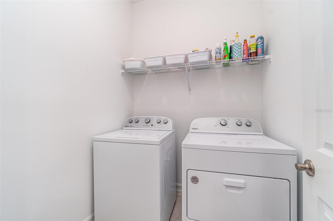
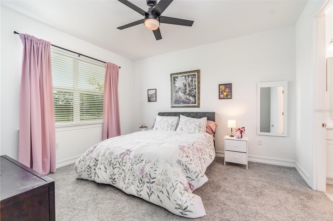
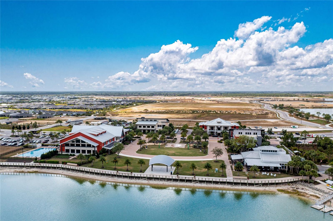
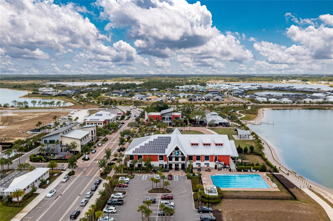
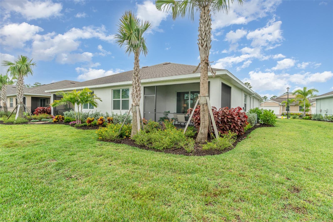
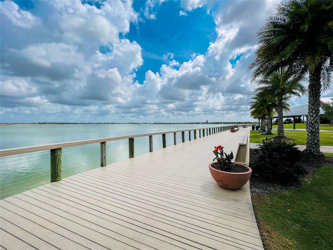
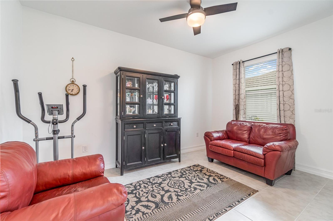
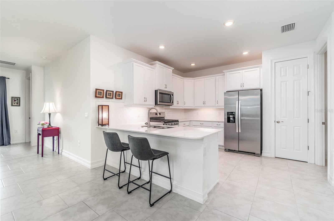
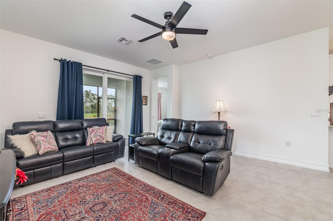
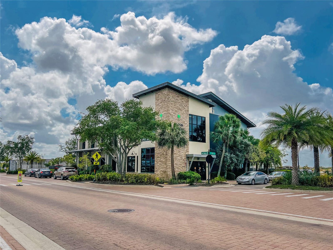
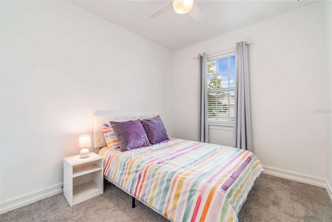
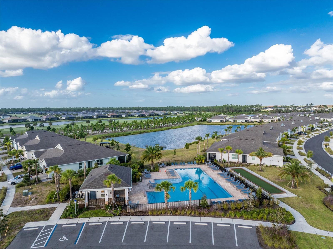
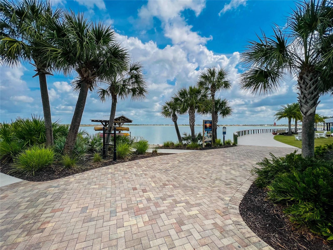
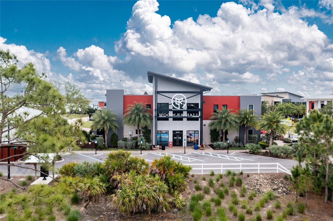
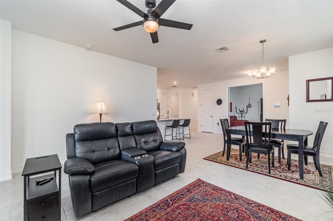
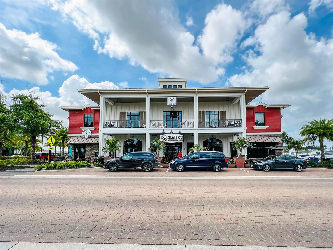
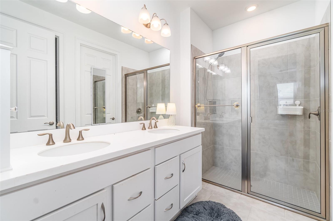
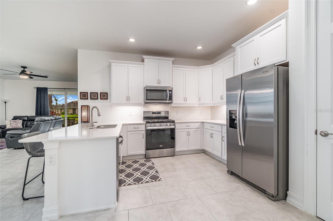
Active
16965 HAWK CT
$275,000
Features:
Property Details
Remarks
BEAUTIFUL LAKE FRONT 2024 Construction 2 Bedroom, 2 Bathroom + Bonus room, 2 Car Garage attached Villa in the Preserve at Babcock Ranch. This home has never experienced water intrusion due to storms. CLICK ON THE VIRTUAL TOUR LINK 1 FOR THE VIDEO AND VIRTUAL LINK 2 FOR THE 3D TOUR. Featuring a bright & open floor plan, tile flooring in the main living areas, recessed lighting, and MUCH MORE! The open floor plan creates a seamless flow between living, dining, and kitchen areas—perfect for effortless entertaining and everyday living. The kitchen offers ALL Stainless-steel appliances including a gas range, Quartz countertops, a closet pantry, and a breakfast bar. The spacious master bedroom has a walk-in closet, and a private bathroom with a dual sink vanity, a walk-in shower with a glass door, and a water closet. The guest bedrooms are on a split floor plan, providing plenty of privacy with a shared guest bathroom nearby. A versatile den with elegant glass French doors offers the perfect flex space—ideal for a home office, reading nook, playroom, or an additional guest room. Start your day with a peaceful cup of coffee or unwind with your favorite evening beverage from the screened-in lanai while enjoying the serene lake view. The Preserve features its own community pool, and as a resident, you also enjoy full access to all the amenities available at Babcock Ranch, including multiple pools & clubhouses, the sports complex, skate park, field house, community garden, parks, splash pads & playgrounds, walking trails, lakes, community events, and SO MUCH MORE! With everything you need and more, this home is a MUST-SEE! Schedule your showing TODAY!
Financial Considerations
Price:
$275,000
HOA Fee:
947
Tax Amount:
$2805.24
Price per SqFt:
$181.4
Tax Legal Description:
BPR 000 0000 2120 BABCOCK RANCH COMMUNITY PRESERVE LOT 2120 3375536 L/E3429284
Exterior Features
Lot Size:
5350
Lot Features:
Cul-De-Sac, In County, Landscaped, Sidewalk, Paved
Waterfront:
Yes
Parking Spaces:
N/A
Parking:
Driveway
Roof:
Shingle
Pool:
No
Pool Features:
N/A
Interior Features
Bedrooms:
2
Bathrooms:
2
Heating:
Central, Electric, Propane
Cooling:
Central Air
Appliances:
Dishwasher, Microwave, Range, Refrigerator, Tankless Water Heater, Washer
Furnished:
Yes
Floor:
Carpet, Tile
Levels:
One
Additional Features
Property Sub Type:
Villa
Style:
N/A
Year Built:
2024
Construction Type:
Block, Stucco
Garage Spaces:
Yes
Covered Spaces:
N/A
Direction Faces:
Southwest
Pets Allowed:
No
Special Condition:
None
Additional Features:
Lighting, Rain Gutters, Sidewalk, Sliding Doors
Additional Features 2:
N/A
Map
- Address16965 HAWK CT
Featured Properties