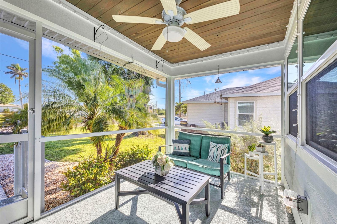
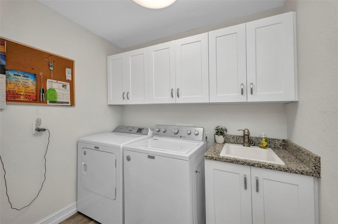
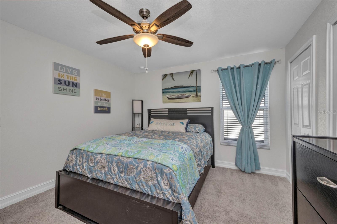
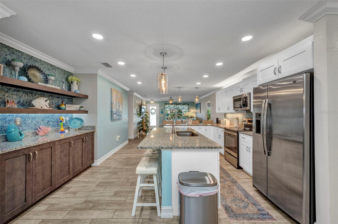
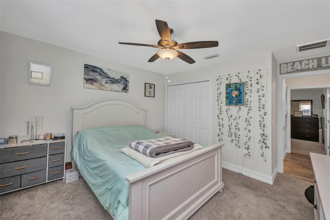
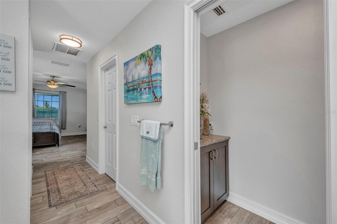
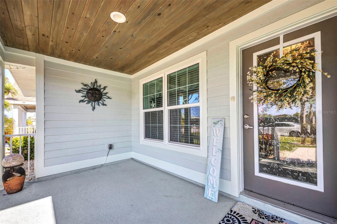
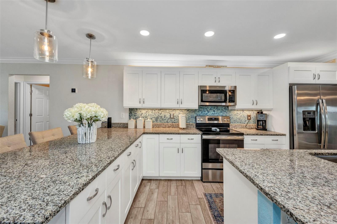
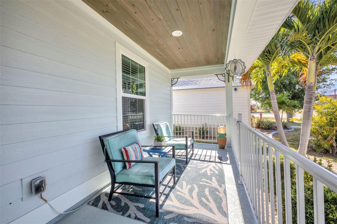
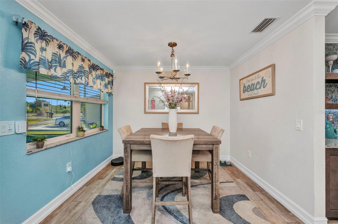
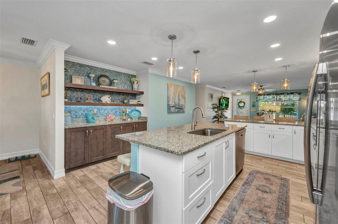
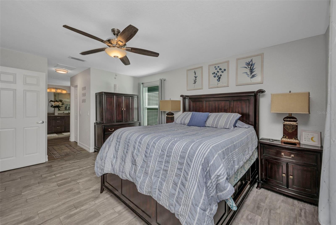
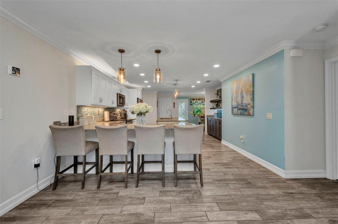
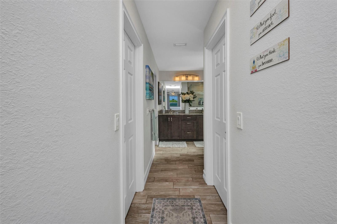
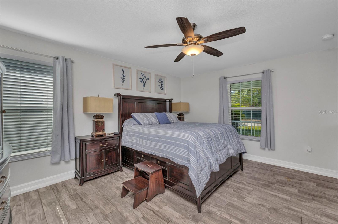
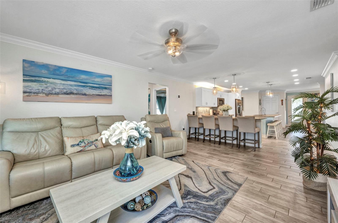
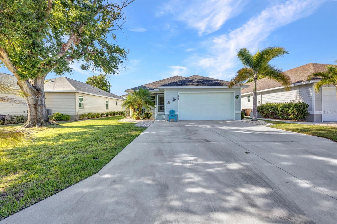
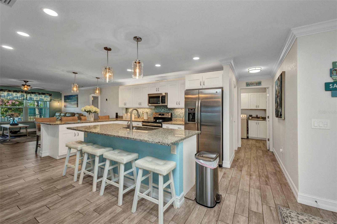
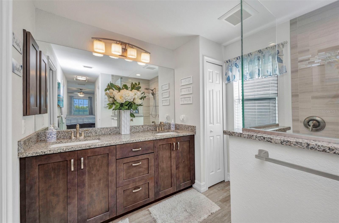
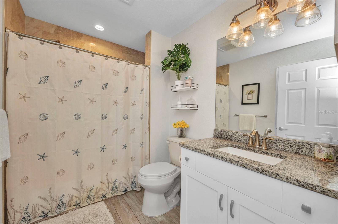
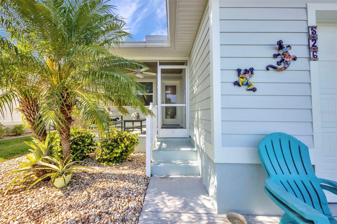
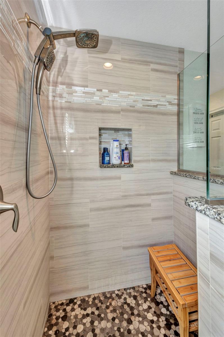
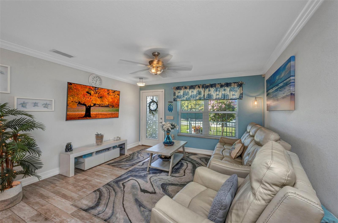
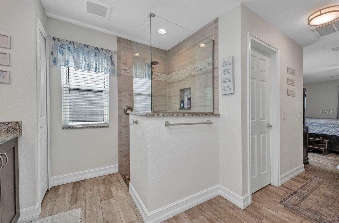
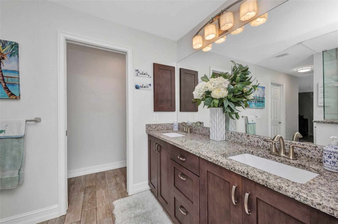
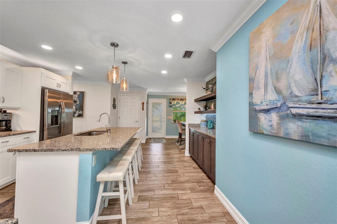
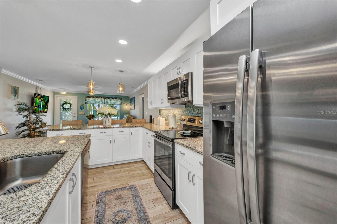
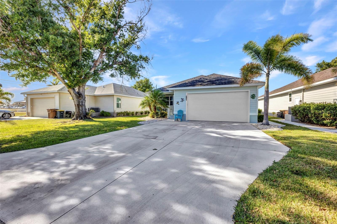
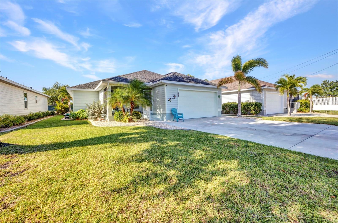
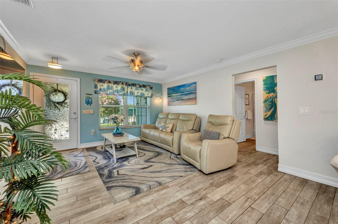
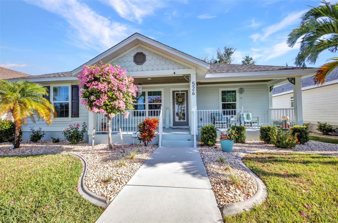
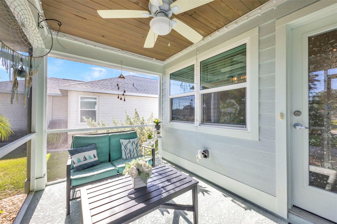
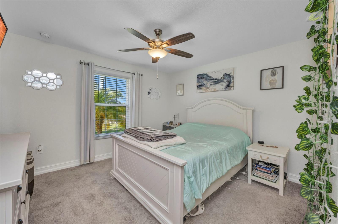
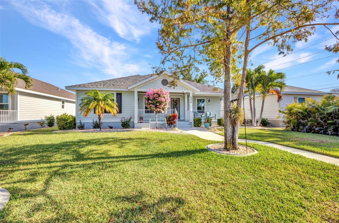
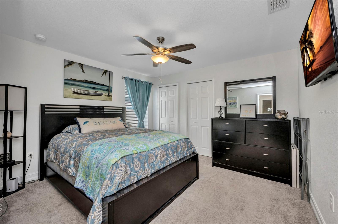
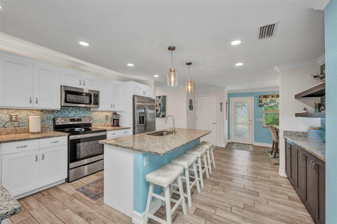
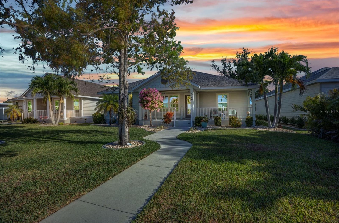
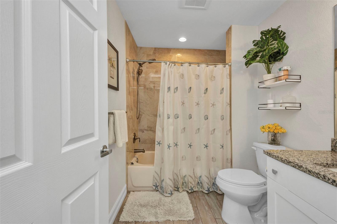
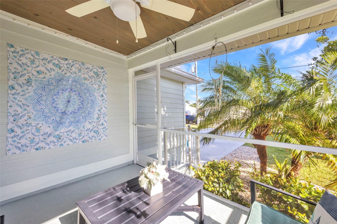
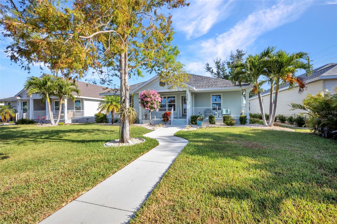
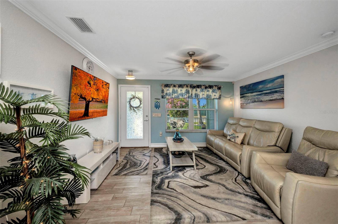
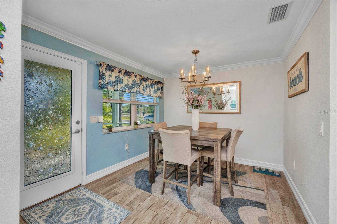
Active
526 ALLEN ST
$369,900
Features:
Property Details
Remarks
Discover the perfect blend of comfort, style, and functionality in this custom-built Executive Homebuilders gem. Featuring 3 bedrooms, 2 bathrooms, and an oversized rear-facing 2-car garage, this thoughtfully designed home offers exceptional curb appeal and smart use of space. Step inside to an open-concept layout with wood-look tile flooring, modern LED lighting, and a coastal-inspired color palette that creates a warm, relaxed vibe. The gourmet kitchen is a dream for entertainers, boasting a large granite island, breakfast bar, stainless steel appliances, walk-in pantry, and built-in buffet. The luxurious primary suite is your private retreat with dual walk-in closets and a spa-style bathroom. Two additional bedrooms offer generous space for guests or a home office. Enjoy Florida living year-round on the screened lanai, accented by custom tongue-and-groove ceilings. Additional perks: impact windows and doors, epoxy garage floor, beautifully landscaped yard, irrigation system, and a well-equipped laundry room. All this, just minutes from downtown Punta Gorda, Fishermen’s Village, waterfront parks, dining, shopping, and major travel routes—including I-75, US-41, and an airport. This home checks all the boxes—schedule your private tour today!
Financial Considerations
Price:
$369,900
HOA Fee:
N/A
Tax Amount:
$2481.89
Price per SqFt:
$225.55
Tax Legal Description:
PUG 000 0095 0017 PUNTA GORDA BLK 95 E 12.67 FT OF LT 16 & W 40.66 FT LT 17 333/944 PR#1089 400/426 424/84 526/411 730/1492 L/E1428/803 1428/804 DC1564/2003 2907/2193 4283/1998 4289/348 4684/1901
Exterior Features
Lot Size:
6932
Lot Features:
N/A
Waterfront:
No
Parking Spaces:
N/A
Parking:
Alley Access, Driveway, Garage Door Opener, Garage Faces Rear, Off Street, Oversized
Roof:
Shingle
Pool:
No
Pool Features:
N/A
Interior Features
Bedrooms:
3
Bathrooms:
2
Heating:
Central, Electric
Cooling:
Central Air
Appliances:
Dishwasher, Disposal, Dryer, Microwave, Range, Refrigerator, Washer
Furnished:
Yes
Floor:
Carpet, Tile
Levels:
One
Additional Features
Property Sub Type:
Single Family Residence
Style:
N/A
Year Built:
2019
Construction Type:
Frame
Garage Spaces:
Yes
Covered Spaces:
N/A
Direction Faces:
South
Pets Allowed:
Yes
Special Condition:
None
Additional Features:
Lighting, Rain Gutters, Sliding Doors
Additional Features 2:
N/A
Map
- Address526 ALLEN ST
Featured Properties