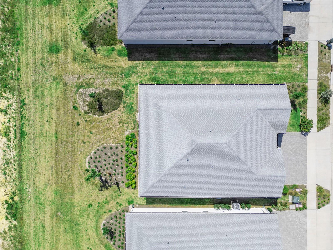
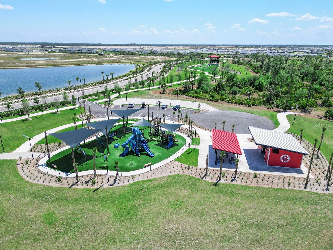
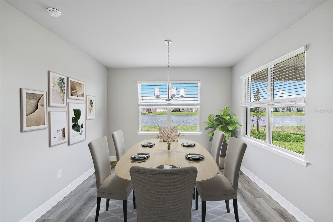
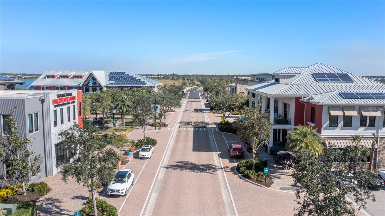
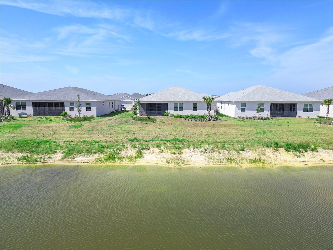
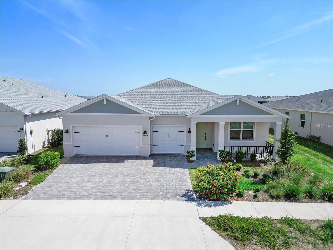
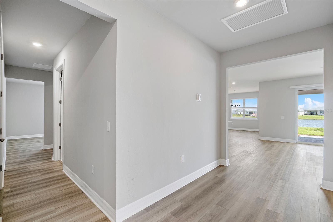
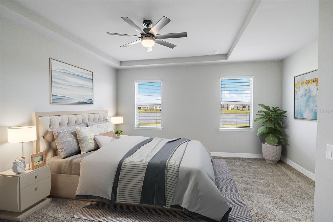
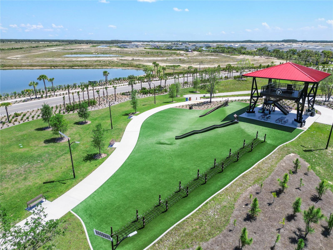
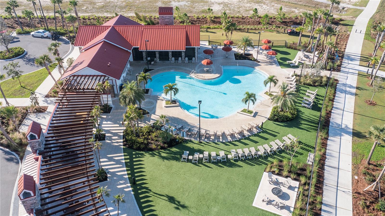
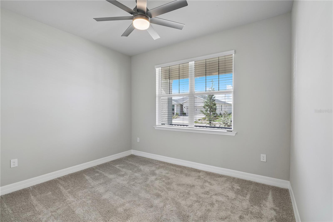
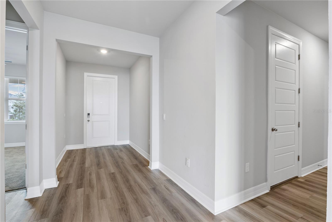
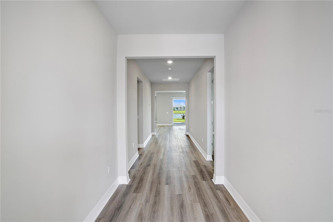
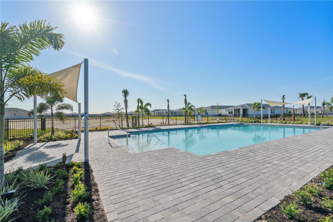
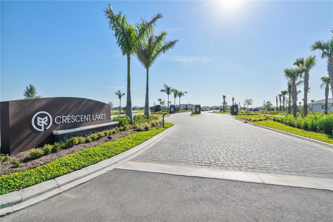
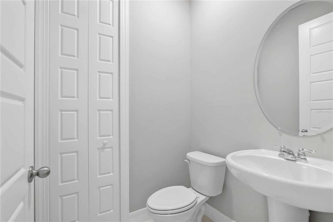
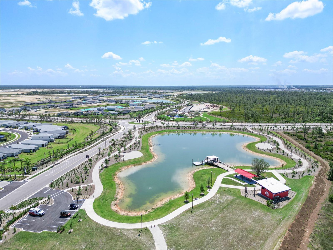
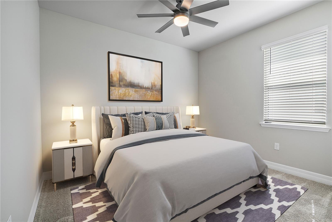
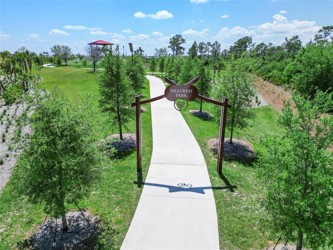
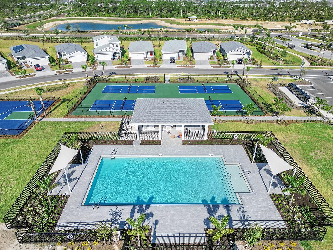
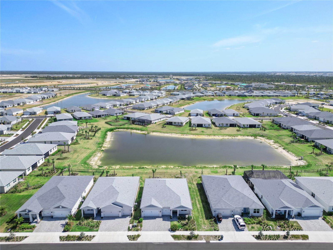
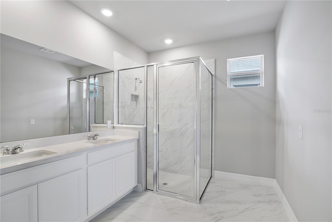
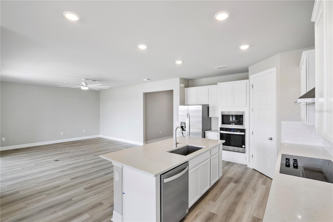
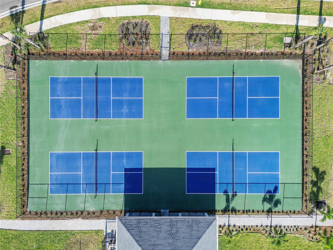
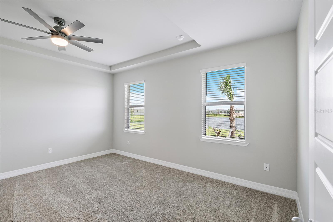
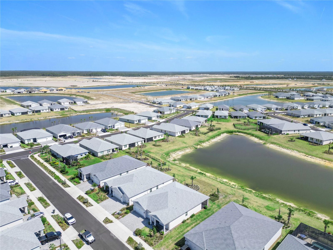
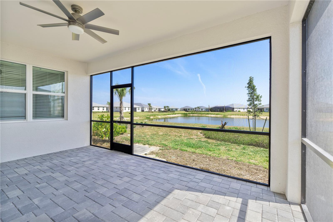
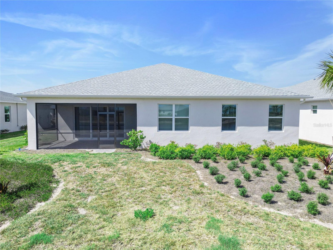
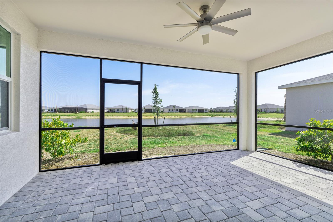
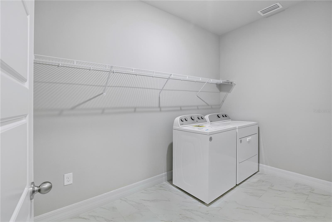
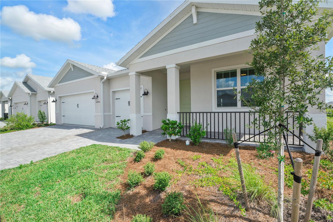
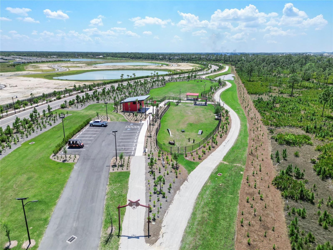
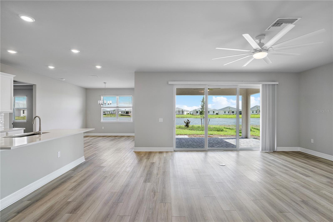
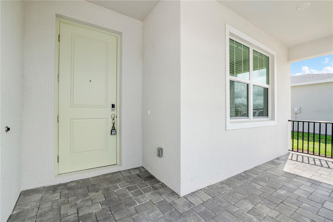
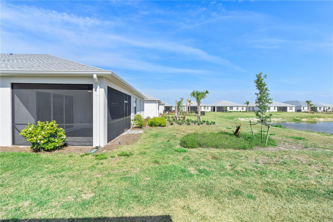
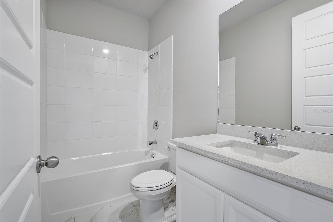
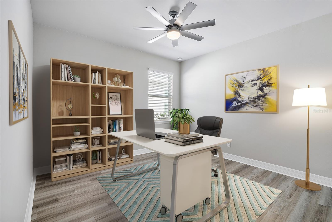
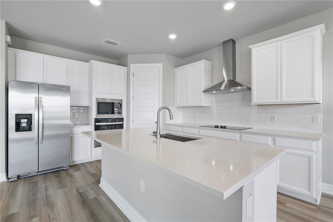
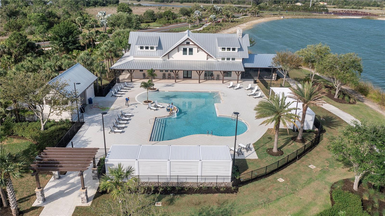
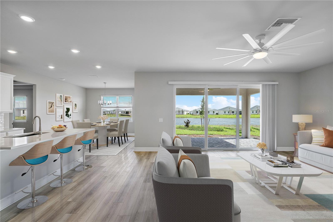
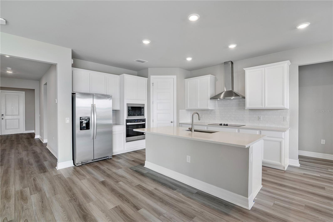
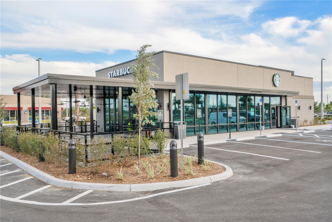
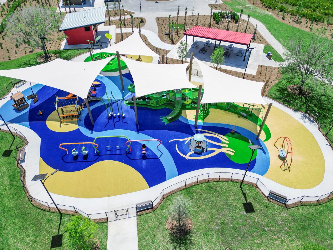
Active
44300 SADDLEWOOD CT
$439,900
Features:
Property Details
Remarks
One or more photo(s) has been virtually staged. Now offering a $10,000 credit toward buyers closing costs and Priced below the builder!! This sleek and bright energy-smart 3-bedroom plus den, 2.5-bath home with a 3-car garage and peaceful pond views in the gated Crescent Lakes at Babcock Ranch. This Meritage-built home features Platinum energy-efficient construction including spray foam insulation, Low-E windows, sealed ducts, and a multi-speed HVAC system with UV light, for exceptional comfort and long-term savings. Inside, you’ll find luxury vinyl plank flooring, quartz countertops, 8-foot doors, remote-controlled ceiling fans, and a gourmet kitchen with soft-close cabinetry, a wall oven, and upgraded dishwasher. The screened lanai offers tranquil waterfront views, perfect for relaxing or entertaining. Residents enjoy a private community pool, pickleball and basketball courts, and full access to Babcock Ranch’s resort-style amenities and miles of scenic trails, all with low HOA fees! Built for resilience, the community features solar power, underground utilities, and advanced stormwater systems. Move-in ready and offering unbeatable value, this home delivers the best of modern living in one of Florida’s most forward-thinking communities.
Financial Considerations
Price:
$439,900
HOA Fee:
209
Tax Amount:
$9458
Price per SqFt:
$201.7
Tax Legal Description:
BABCOCK RANCH COMM CRESCENT LAKES PHASE 1 LOT 2626 3430642
Exterior Features
Lot Size:
10138
Lot Features:
N/A
Waterfront:
No
Parking Spaces:
N/A
Parking:
N/A
Roof:
Shingle
Pool:
No
Pool Features:
N/A
Interior Features
Bedrooms:
3
Bathrooms:
3
Heating:
Electric
Cooling:
Central Air
Appliances:
Built-In Oven, Cooktop, Dishwasher, Disposal, Dryer, Exhaust Fan, Microwave, Washer
Furnished:
Yes
Floor:
Carpet, Luxury Vinyl
Levels:
One
Additional Features
Property Sub Type:
Single Family Residence
Style:
N/A
Year Built:
2023
Construction Type:
Block, Stucco
Garage Spaces:
Yes
Covered Spaces:
N/A
Direction Faces:
North
Pets Allowed:
Yes
Special Condition:
None
Additional Features:
Rain Gutters, Sidewalk, Sliding Doors
Additional Features 2:
N/A
Map
- Address44300 SADDLEWOOD CT
Featured Properties