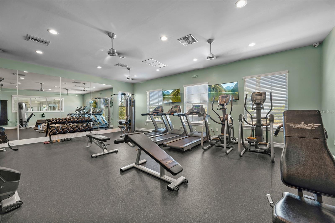
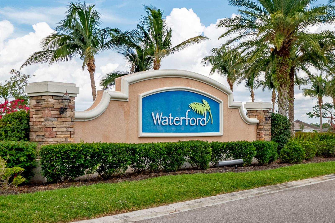
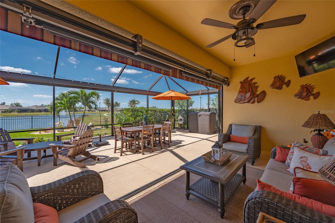

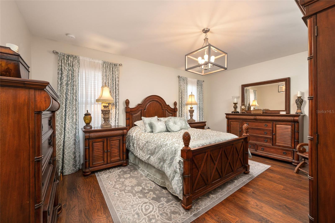


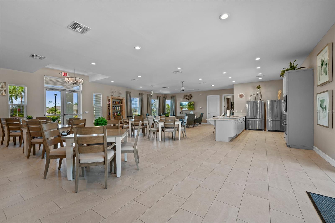
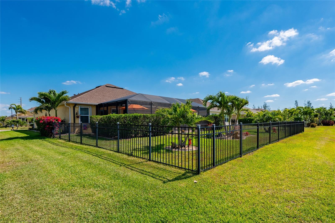
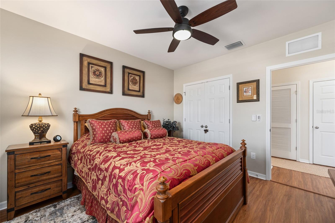
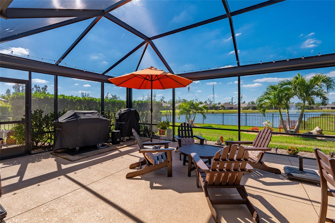
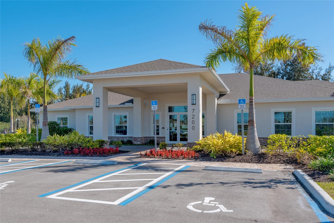

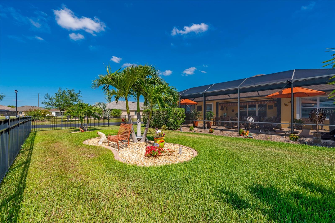
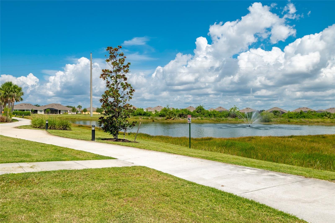
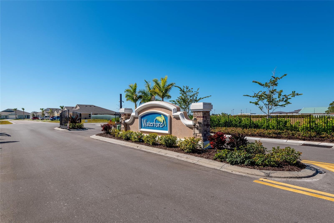
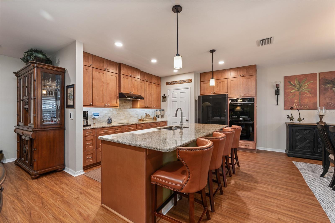
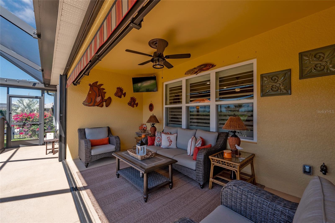



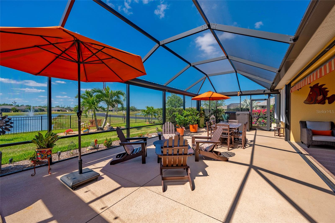
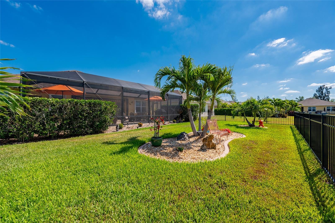
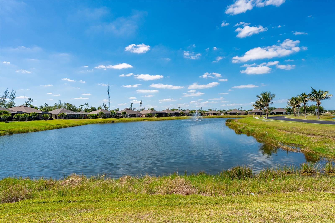
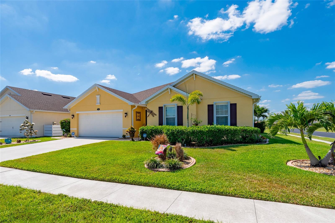
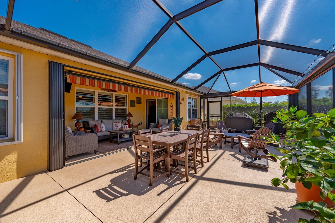
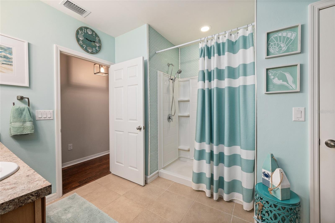
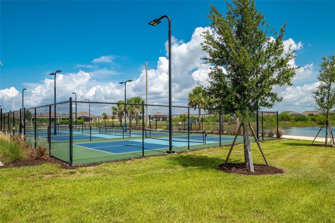
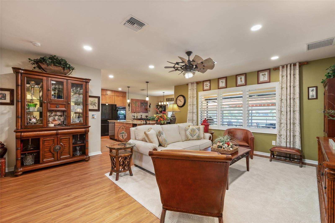
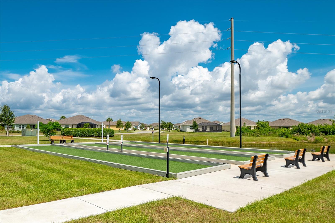
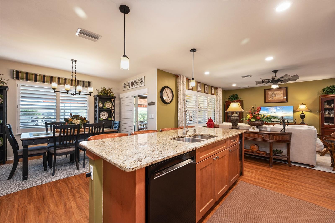
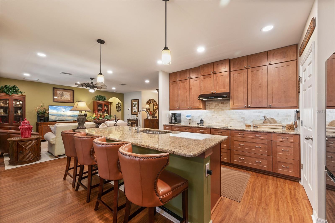
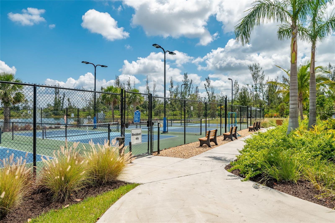
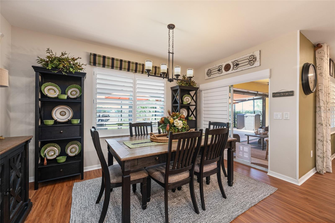
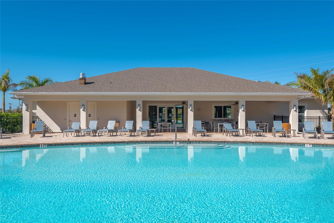
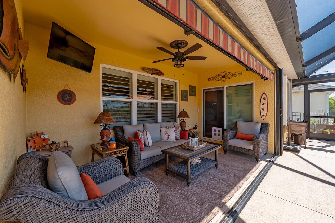
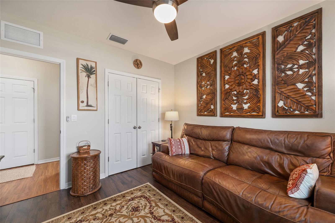

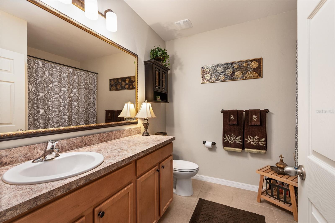
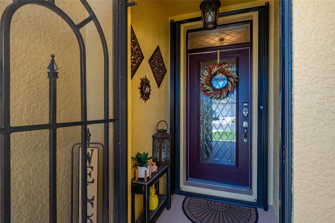

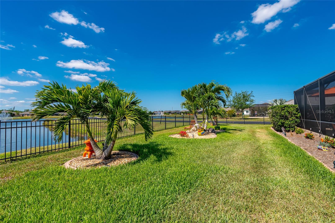
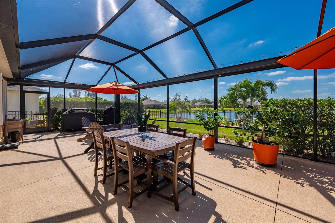
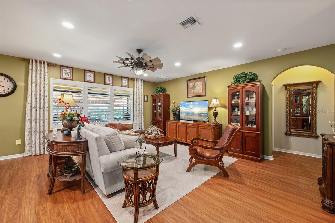
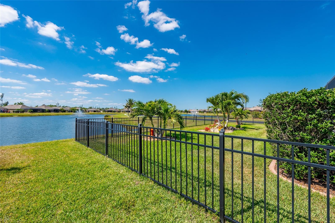
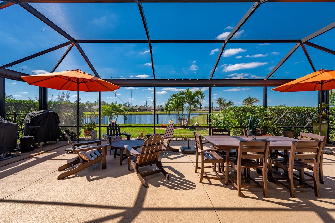
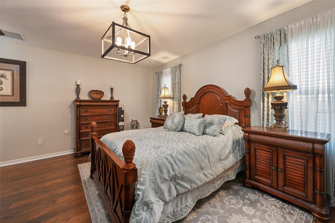
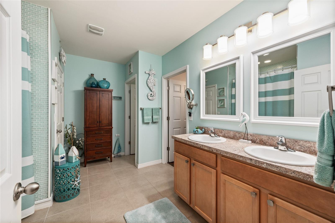


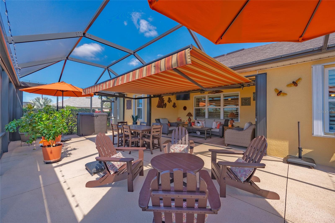

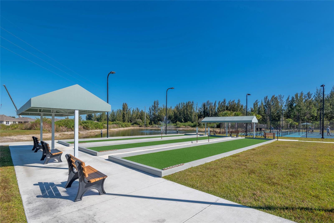
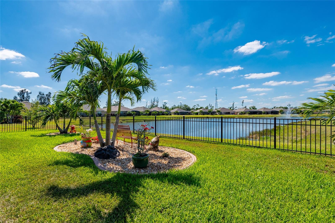
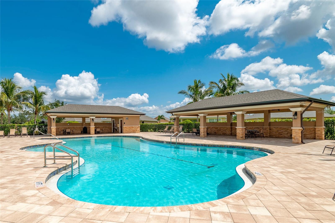
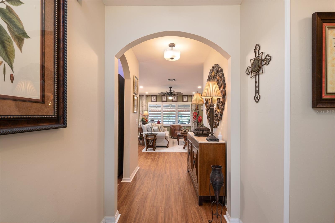
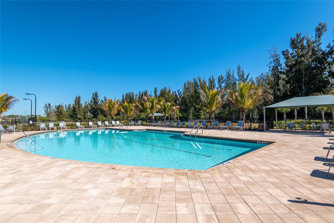

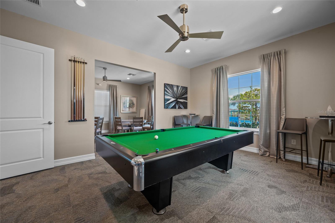
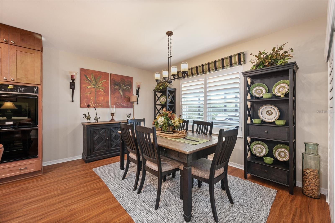
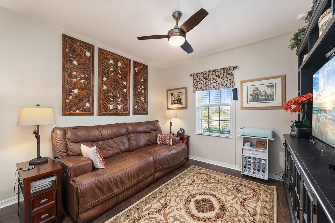
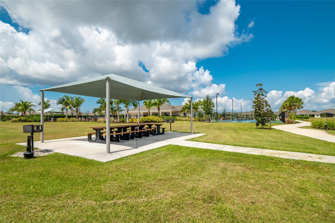
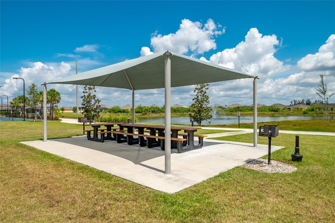
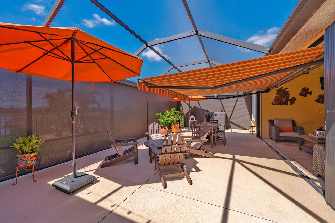
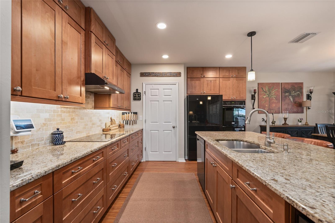
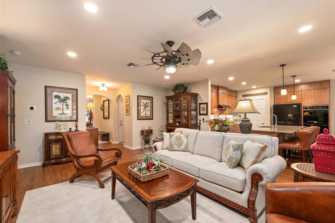
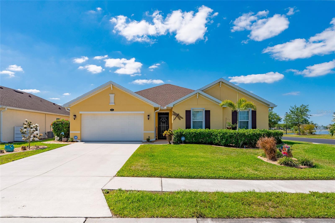
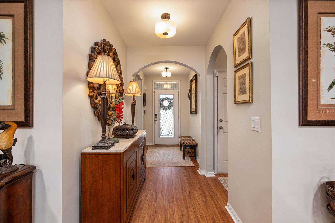
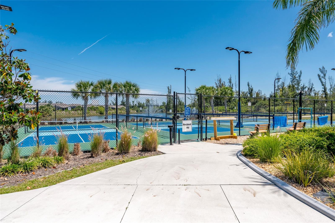
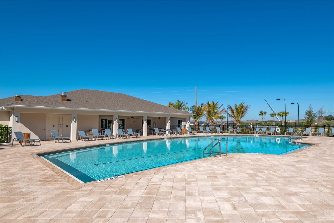

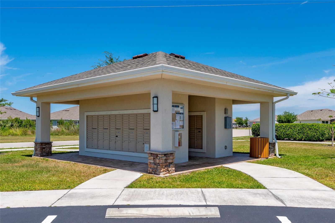
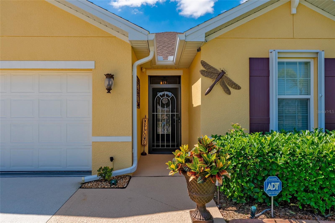
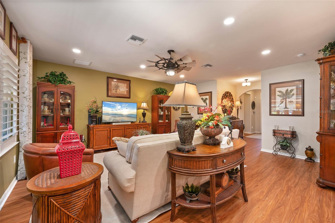

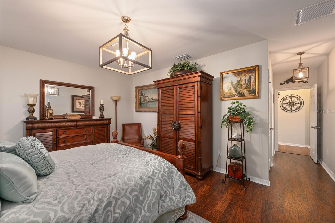

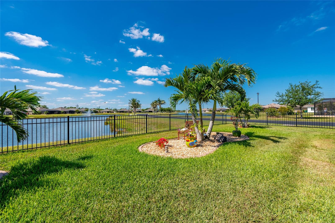


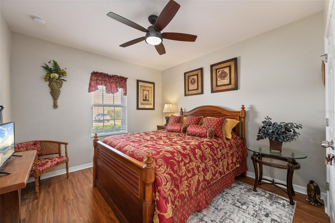
Active
7501 MIKASA DR
$395,000
Features:
Property Details
Remarks
SPACIOUS 4 BEDROOM, 2 BATH, 2-CAR GARAGE LOCATED IN WATERFORD ESTATES in the heart of Punta Gorda. Approximately 2,099 square feet of living area situated on a premium water lot! This home features an abundance of exquisite design details. Greeted with a beautiful custom glass front door. Open concept living/dining area with windows and slider to large lanai overlooking yard and water view. Gourmet kitchen offers tumbled marble back splash, LED under cabinet lighting, granite built-in wine fridge, pantry and island/breakfast bar creating a perfect space for entertaining. Generous primary bedroom has high ceilings with large walk-in closet and private access to full updated bath with dual sinks. Great size 3 guest bedrooms that share the guest bath. Additional features include nest thermostat, smart home controller, electric surge protection, metal hurricane shutters and doors for added protection, mini split AC unit in garage, luxury vinyl & recessed lighting throughout, designer ceiling fan, plantation shutters, and fenced in yard with 2 doors. The backyard provides peaceful and serene views. Waterford amenities include gated access, heated pool, clubhouse with fitness room, meeting rooms and billiards, bocce ball, pickleball, walking trails and more! Great location with easy access to I-75 and US-41 and minutes to restaurants, shopping, schools and downtown historic Punta Gorda with community events and entertainment. Don't miss this opportunity! Schedule your private showing today!
Financial Considerations
Price:
$395,000
HOA Fee:
316.31
Tax Amount:
$4288.55
Price per SqFt:
$188.18
Tax Legal Description:
WFE 000 0000 0105 WATERFORD ESTATES LT105 2997/867 3304/844 3409/1009 3534/1243 4315/505 4358/1932
Exterior Features
Lot Size:
10366
Lot Features:
Corner Lot, Landscaped, Sidewalk
Waterfront:
No
Parking Spaces:
N/A
Parking:
N/A
Roof:
Shingle
Pool:
No
Pool Features:
N/A
Interior Features
Bedrooms:
4
Bathrooms:
2
Heating:
Electric
Cooling:
Central Air, Ductless
Appliances:
Built-In Oven, Convection Oven, Cooktop, Dishwasher, Disposal, Dryer, Microwave, Range Hood, Refrigerator, Washer, Wine Refrigerator
Furnished:
No
Floor:
Luxury Vinyl
Levels:
One
Additional Features
Property Sub Type:
Single Family Residence
Style:
N/A
Year Built:
2018
Construction Type:
Stucco
Garage Spaces:
Yes
Covered Spaces:
N/A
Direction Faces:
North
Pets Allowed:
Yes
Special Condition:
None
Additional Features:
Hurricane Shutters, Lighting, Rain Gutters, Sidewalk, Sliding Doors
Additional Features 2:
See HOA docs. Contact HOA for more information.
Map
- Address7501 MIKASA DR
Featured Properties