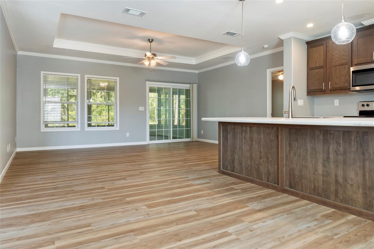
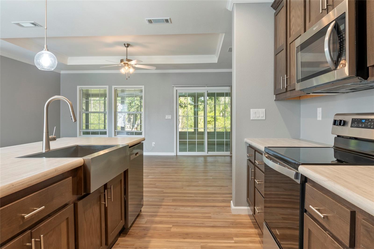
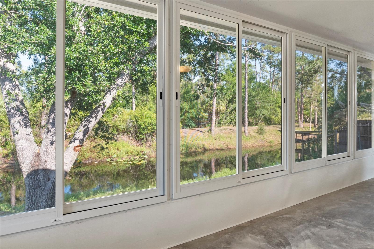
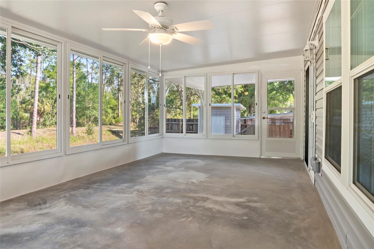
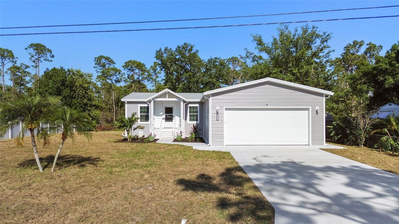
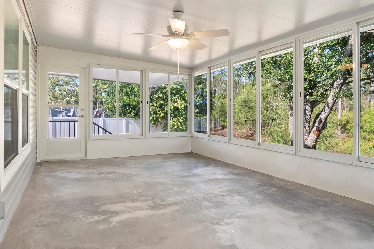
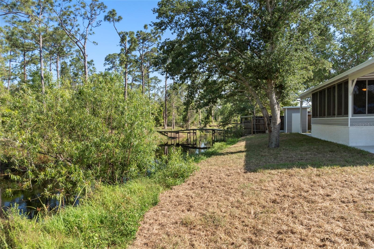
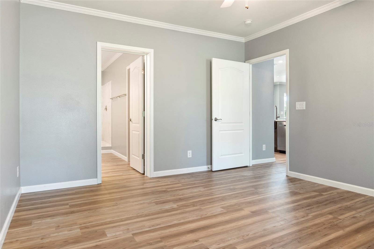
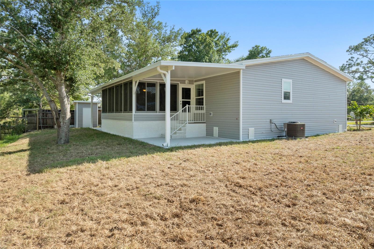
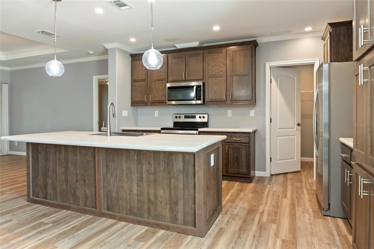
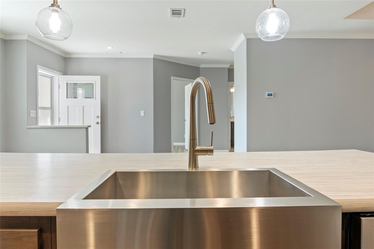
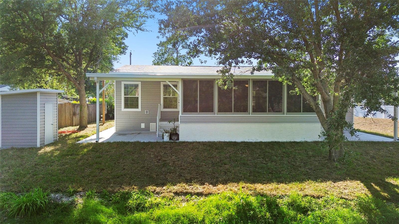
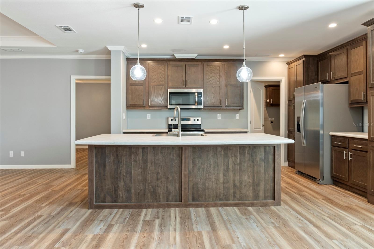
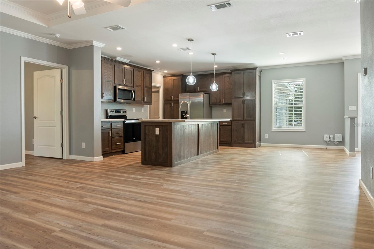
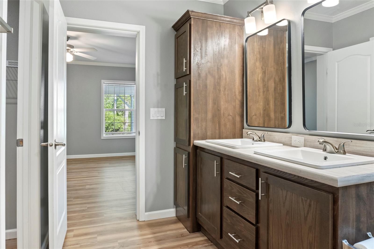
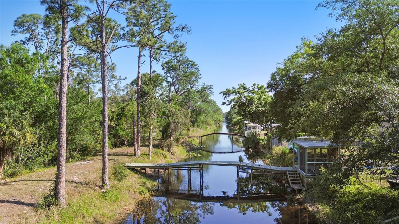
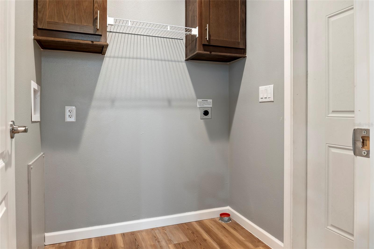
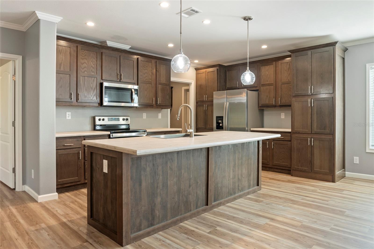
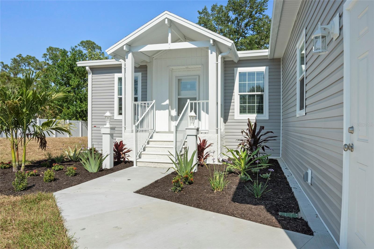
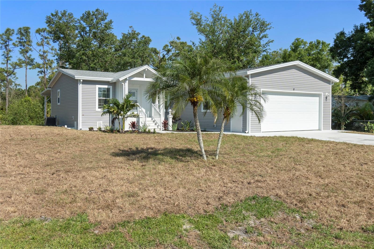
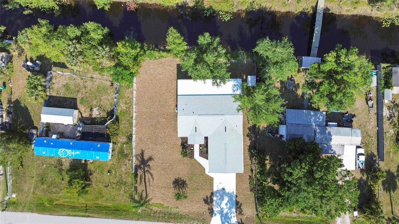
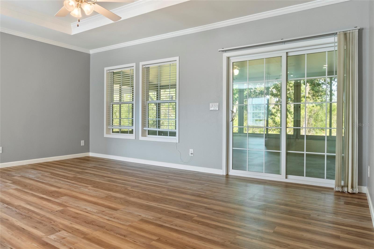
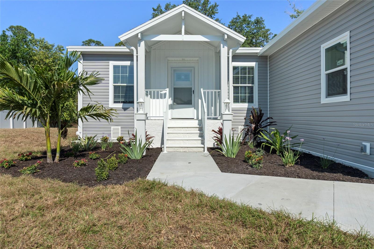
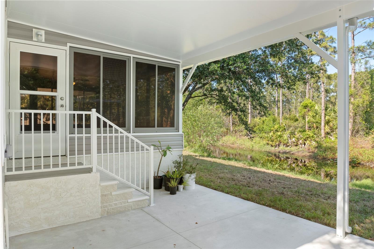
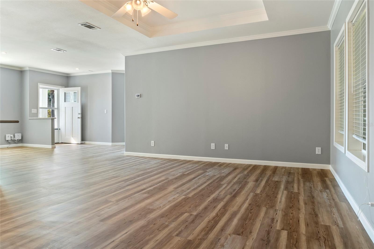
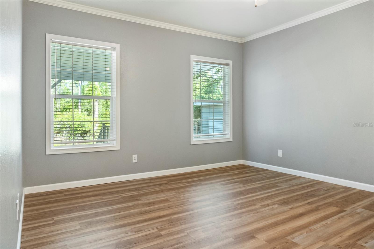
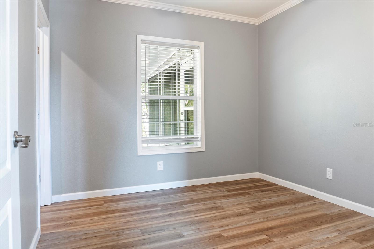
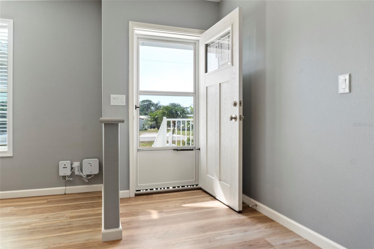
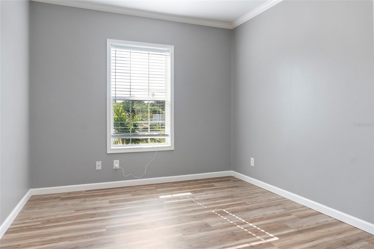
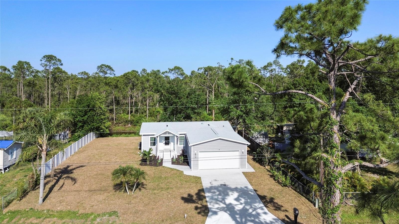
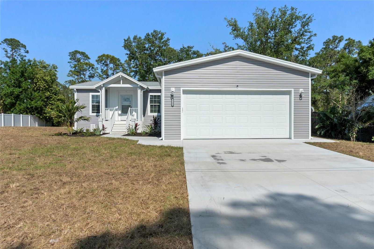
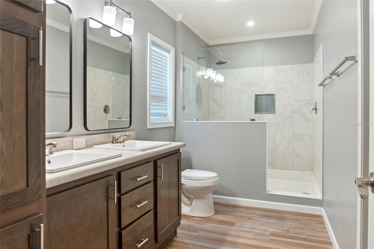
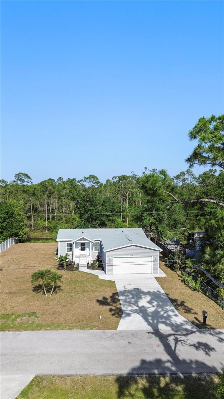
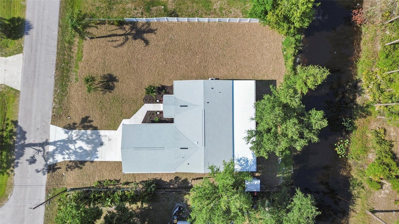
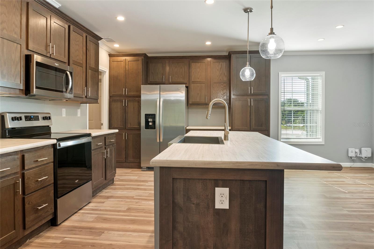
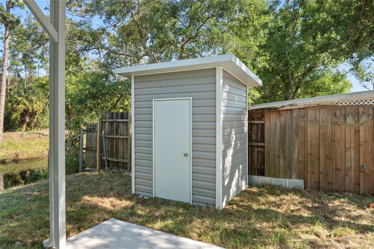
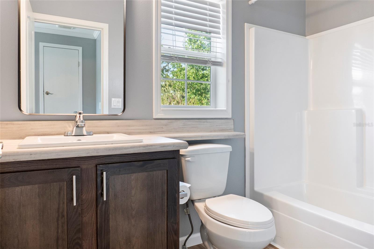
Sold
11136 GRAPEFRUIT LN
$249,500
Features:
Property Details
Remarks
Custom Skyline Home | Oversized Garage | Premium Upgrades | Spacious Lot with Canal Views – No Flood Insurance Required! This beautifully designed, custom-built, top of the line Skyline home offers exceptional craftsmanship, high-end features, and a peaceful setting on an oversized lot just under half an acre, that extends well beyond the canal—providing both privacy and a stunning natural view. Best of all, this property is not in a flood zone and does not require flood insurance. From the moment you arrive, you'll appreciate the raised, covered front entry that adds a welcoming and polished look to the exterior. Step inside to find elegant tray ceilings, crown molding, open concept floor plan, and upgraded cabinetry throughout the home. Unlike standard manufactured homes, this one includes a powerful residential-grade split A/C system, along with individual air conditioning in every closet for optimal comfort and climate control. The primary bathroom features an extra-large walk-in shower with a built-in seat, adding a touch of spa-like luxury to your daily routine. At the back of the home, a spacious 23' x 12' raised lanai with acrylic windows offers a perfect spot to relax and enjoy year-round indoor-outdoor living. Off the lanai, you'll find two additional covered concrete patios, creating even more space for entertaining or simply soaking in the tranquility of the property. The beautiful landscaping enhances the overall curb appeal and creates a lush, serene environment. The oversized garage 24' x 28' is a true highlight, fully insulated and drywalled with an oversized 8-foot high by 18-foot wide door—ideal for large vehicles, boats, or a workshop. Everything in the garage is impact-rated, and this space provides flexibility, storage, and peace of mind. Additional upgrades include a 30-year architectural shingle roof, a brand-new septic system, and all-new well equipment housed in an enclosed well shed. The wide 18-foot concrete driveway provides plenty of parking and features a convenient walkway that wraps around to the back of the home. This is a rare opportunity to own a completely custom Skyline home that blends comfort, function, and beauty—all located in a no-flood zone area for added security and savings.
Financial Considerations
Price:
$249,500
HOA Fee:
N/A
Tax Amount:
$595.7
Price per SqFt:
$174.18
Tax Legal Description:
SPG 008 0000 0438 S P G HTS 8TH ADD LT 438 RP/VIN0629666836 227/307 446/764 465/182 481/201 749/1031 821/585 1500/302 1881/5 1893/1031 3916/1503 CD4752/19 PR21-299-JR DC4752/21-JR OSA4742/459 4752/23 3292172 3293783
Exterior Features
Lot Size:
20000
Lot Features:
Cleared, Irregular Lot, Landscaped, Paved, Unincorporated
Waterfront:
Yes
Parking Spaces:
N/A
Parking:
Driveway, Garage Door Opener, Off Street, Oversized
Roof:
Shingle
Pool:
No
Pool Features:
N/A
Interior Features
Bedrooms:
3
Bathrooms:
2
Heating:
Electric
Cooling:
Central Air
Appliances:
Dishwasher, Disposal, Electric Water Heater, Microwave, Range, Refrigerator, Water Softener
Furnished:
No
Floor:
Vinyl
Levels:
One
Additional Features
Property Sub Type:
Manufactured Home
Style:
N/A
Year Built:
2024
Construction Type:
Vinyl Siding
Garage Spaces:
Yes
Covered Spaces:
N/A
Direction Faces:
West
Pets Allowed:
No
Special Condition:
None
Additional Features:
Other
Additional Features 2:
N/A
Map
- Address11136 GRAPEFRUIT LN
Featured Properties