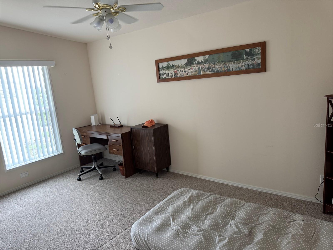
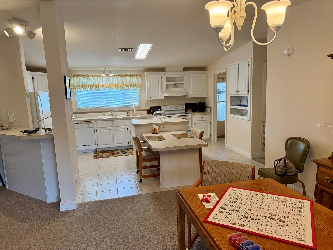
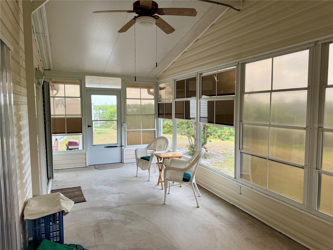
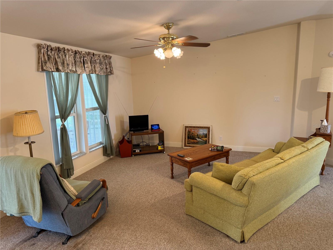
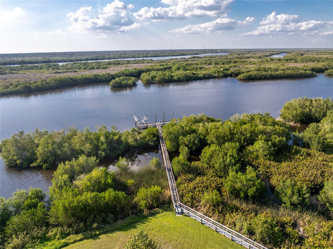
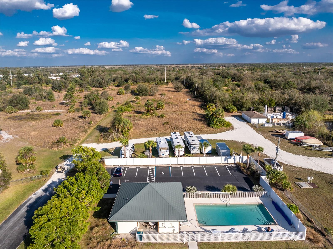
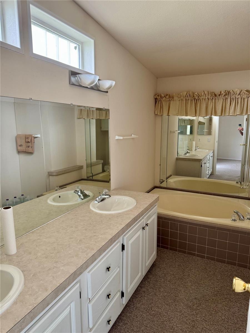
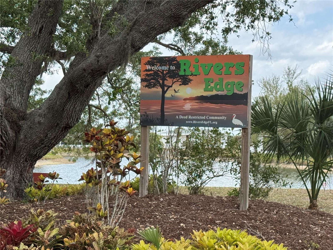
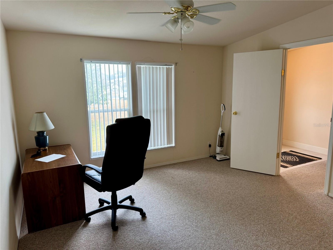
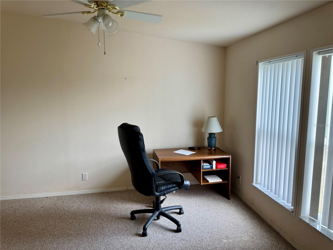
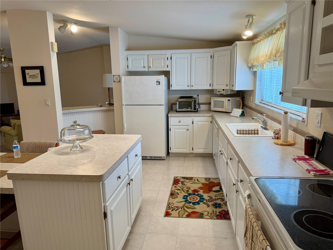
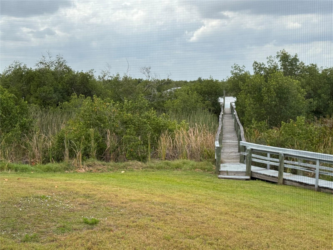
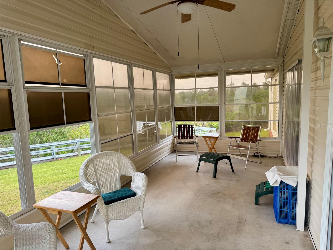
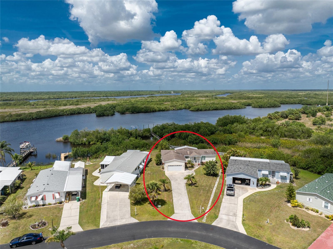
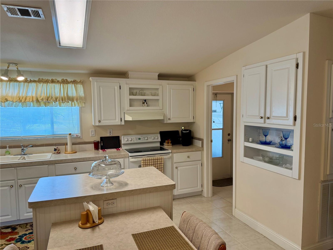
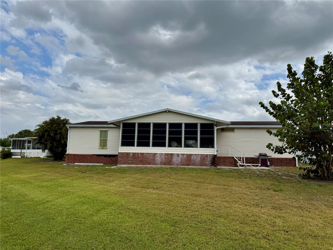
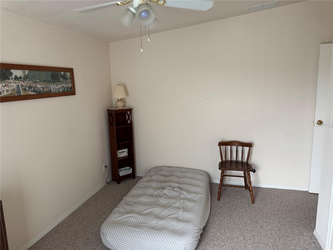
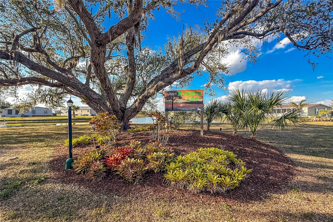
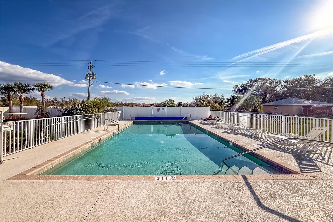
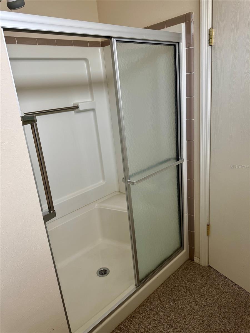
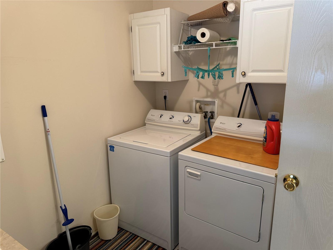
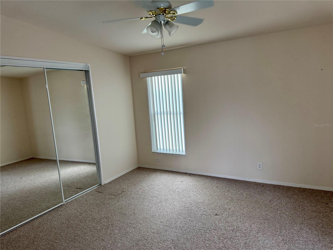
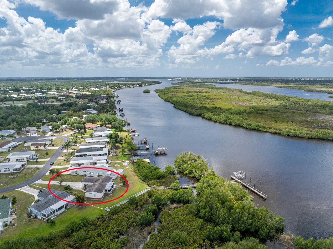
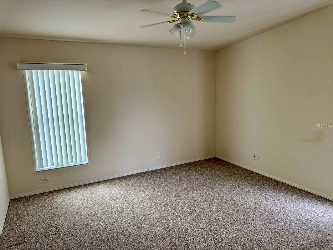
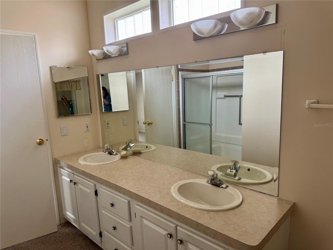
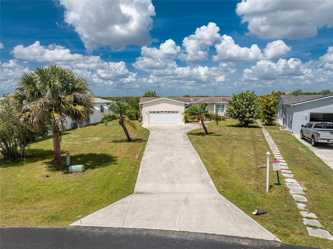
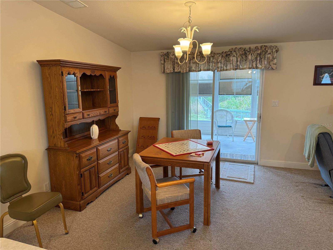
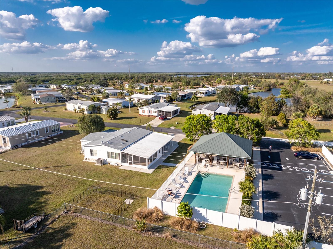
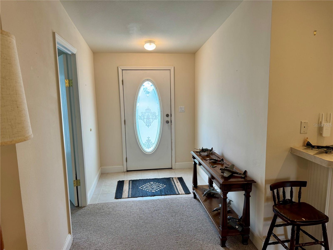
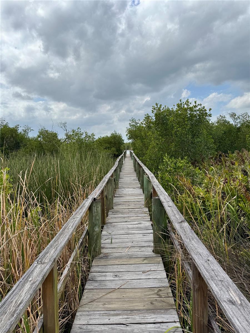
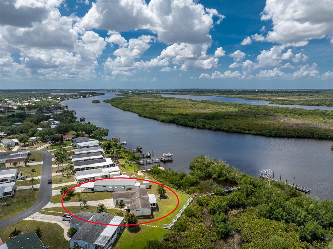
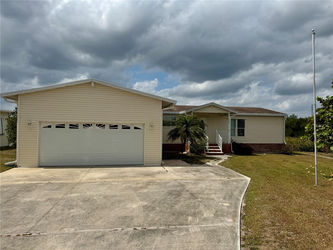
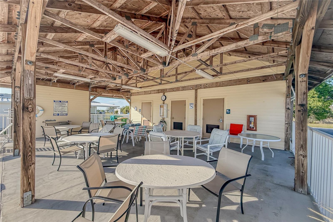
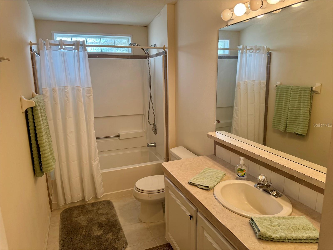
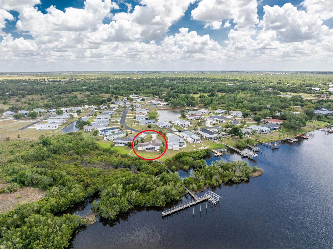
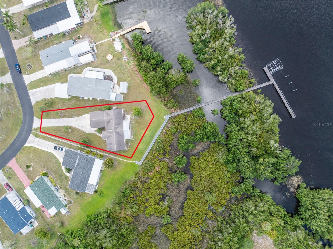
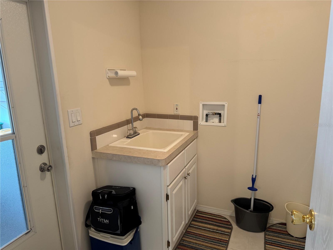
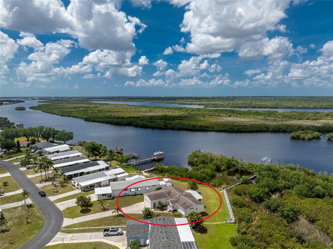
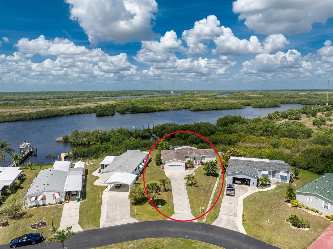
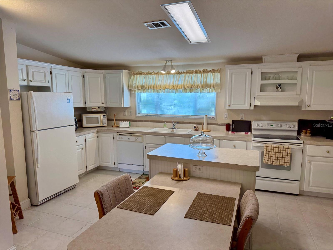
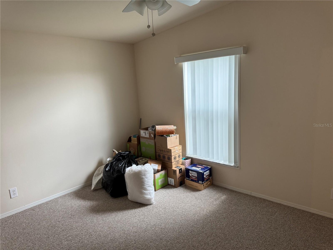
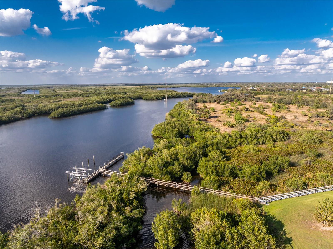
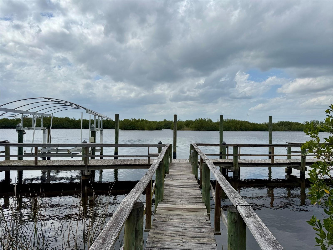
Active
1644 IBIS CT
$299,000
Features:
Property Details
Remarks
This Siesta Key 2000-built waterfront manufactured home offers 1,755 sq ft of living space, featuring 3 bedrooms, 2 bathrooms, and an office/den. The open-concept design includes a great room and an eat-in kitchen, providing a spacious and inviting atmosphere. Additional amenities include a screened porch, a 2-car garage, and a 14-foot riverfront dock, perfect for boating enthusiasts. Located in a 55+ community, residents can enjoy access to a clubhouse, pool, 9 hole golf course and a small boat ramp enhancing the overall living experience. There is also an adjacent landowner that allows residents to store boats, RV's, and trailers on the property adjacent to the pool parking lot at no extra charge. What a life, leave the cold north in your RV, drive to Huntercreek, park your Rv and live in your home with river access, fishing and golfing, this is your opportunity to enjoy the best of both seasons!
Financial Considerations
Price:
$299,000
HOA Fee:
100
Tax Amount:
$1568
Price per SqFt:
$170.37
Tax Legal Description:
HNC 001 0000 0138 HUNTERCREEK VILLAGE PH 1 LT 138 RP/VINPH0912343AFL&PH0912343BFL 838/1050 845/428 C
Exterior Features
Lot Size:
14970
Lot Features:
N/A
Waterfront:
Yes
Parking Spaces:
N/A
Parking:
Driveway, Ground Level
Roof:
Shingle
Pool:
No
Pool Features:
N/A
Interior Features
Bedrooms:
3
Bathrooms:
2
Heating:
Central
Cooling:
Central Air
Appliances:
Dishwasher, Dryer, Microwave, Range, Range Hood, Refrigerator, Washer
Furnished:
Yes
Floor:
Carpet, Ceramic Tile
Levels:
One
Additional Features
Property Sub Type:
Manufactured Home - Post 1977
Style:
N/A
Year Built:
2000
Construction Type:
Vinyl Siding, Frame
Garage Spaces:
Yes
Covered Spaces:
N/A
Direction Faces:
Southeast
Pets Allowed:
Yes
Special Condition:
None
Additional Features:
Hurricane Shutters, Rain Gutters, Sliding Doors
Additional Features 2:
See attached rules and regulations
Map
- Address1644 IBIS CT
Featured Properties