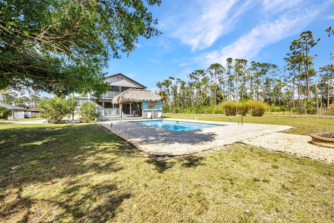
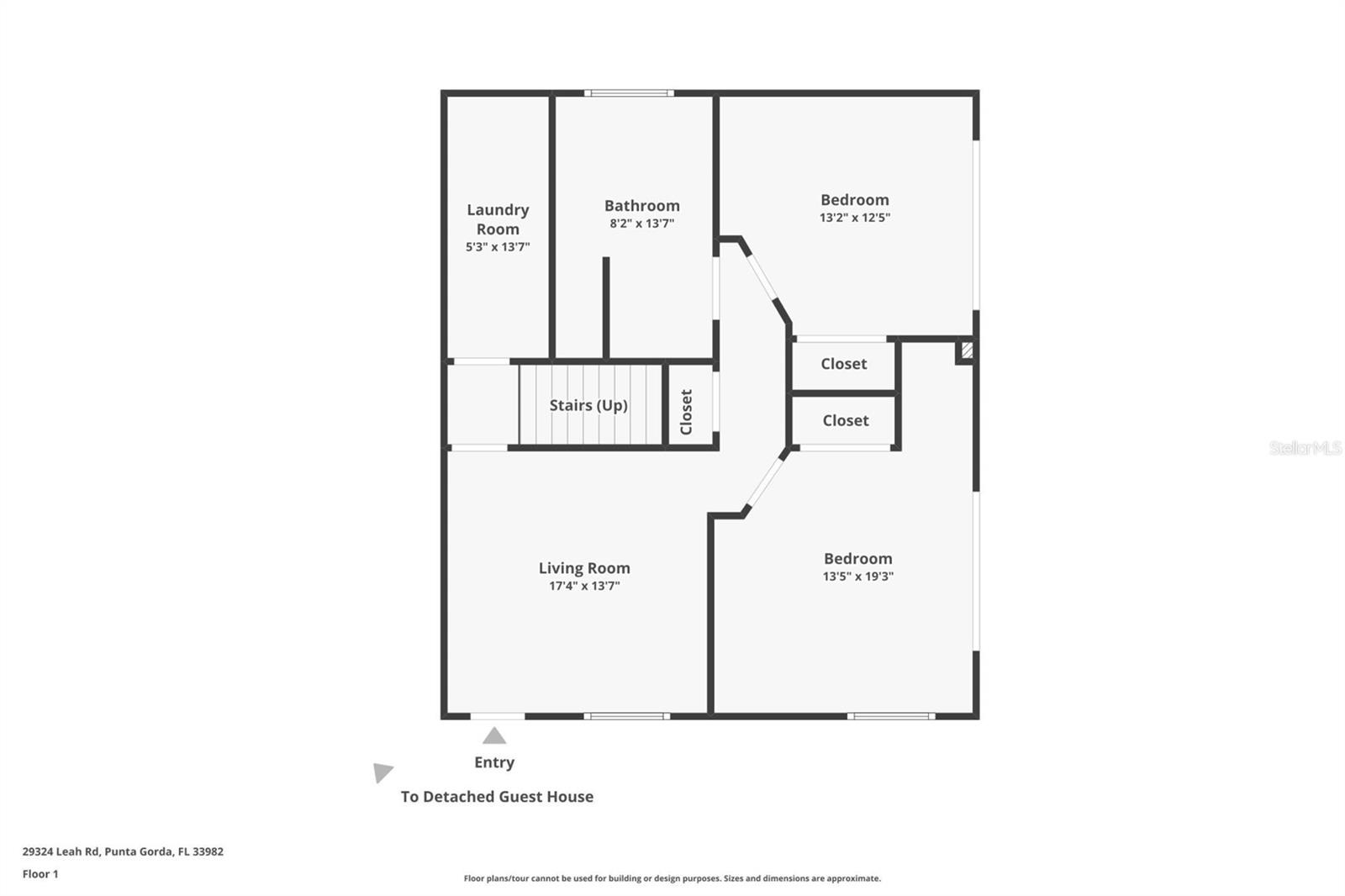
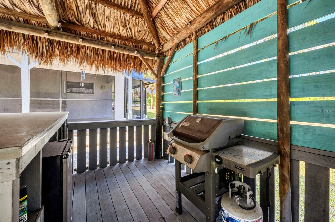
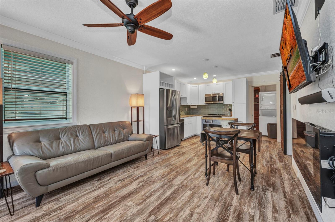
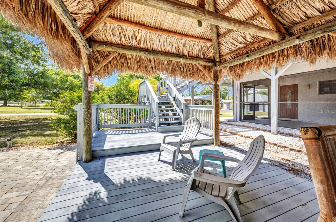
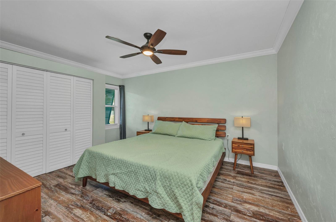
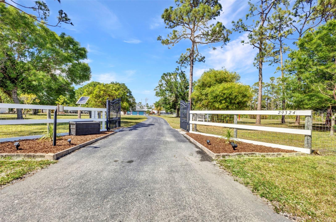
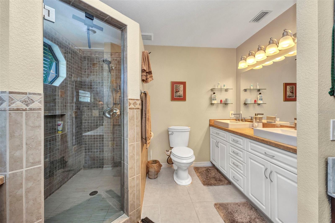
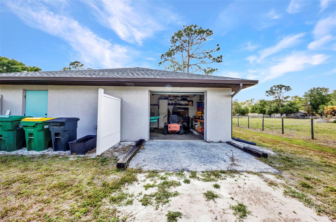
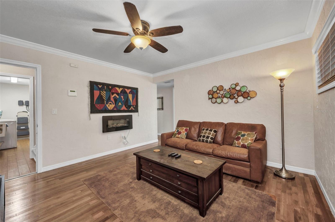

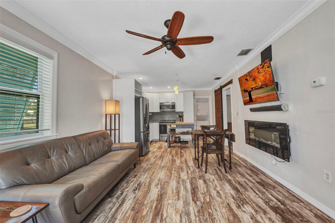
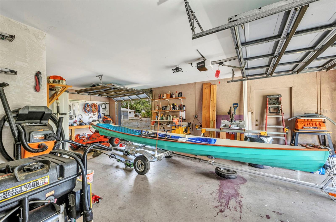
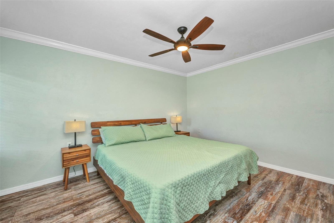
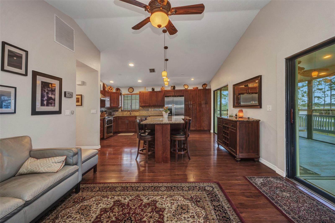
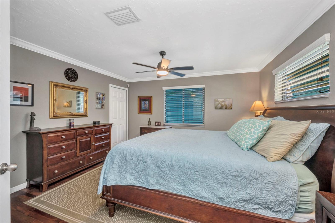
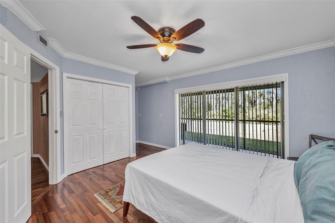
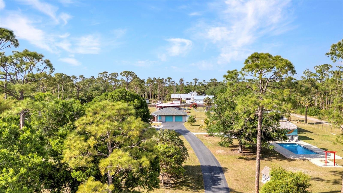
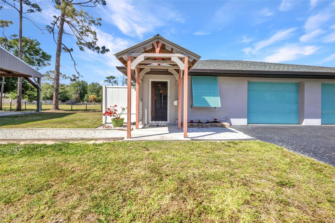
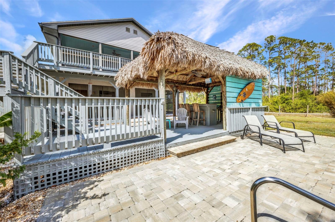
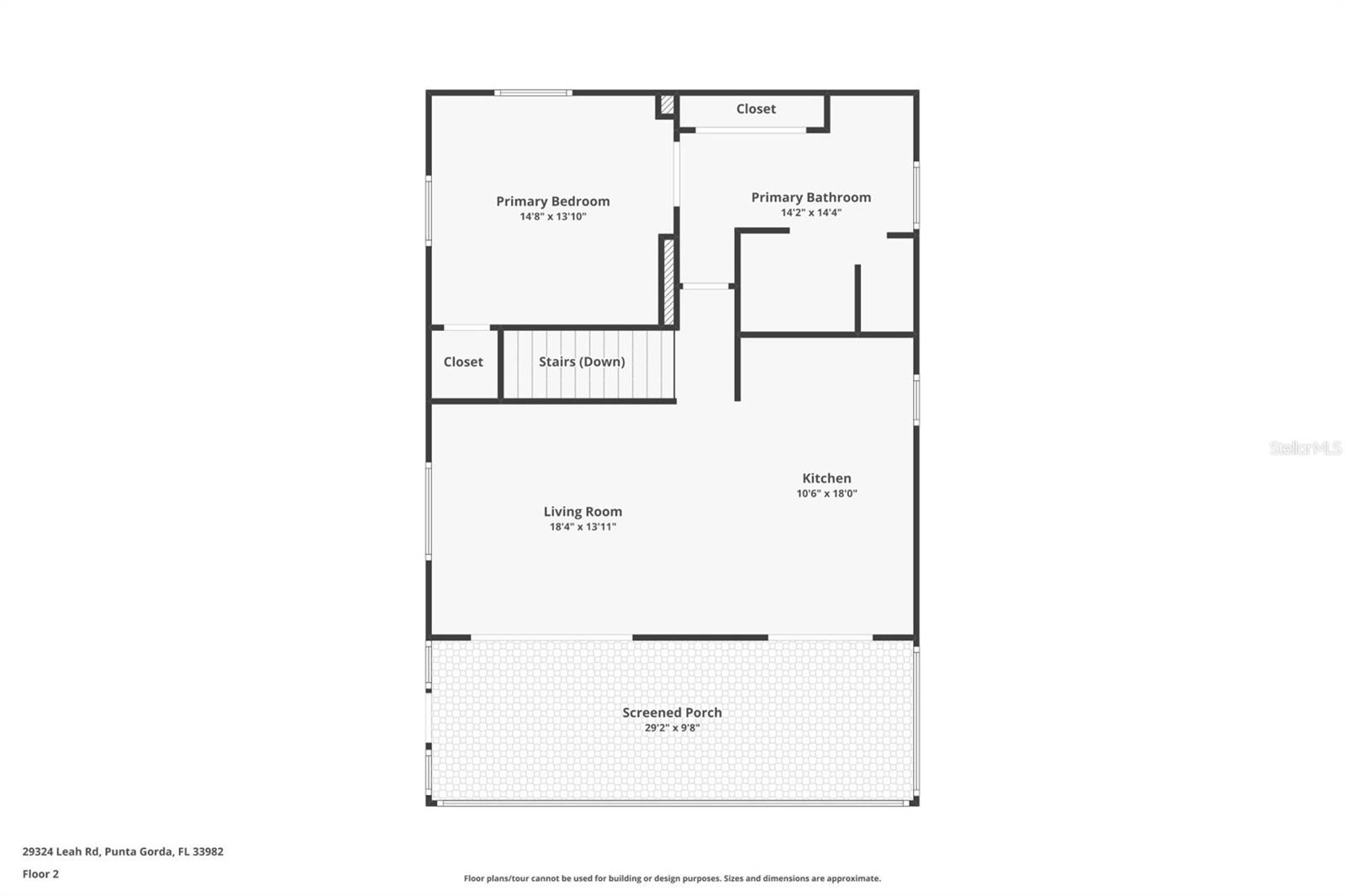
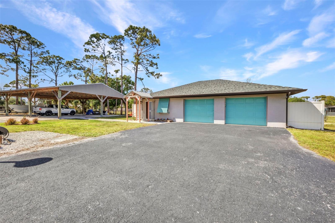
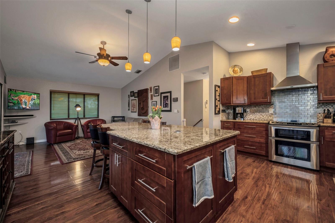
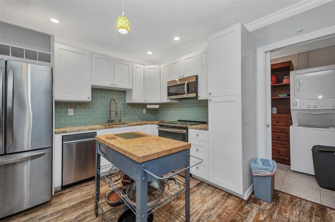
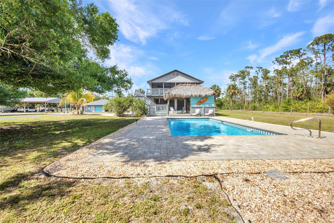
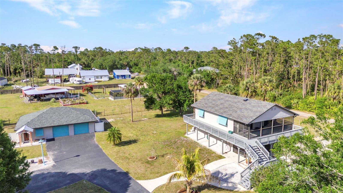
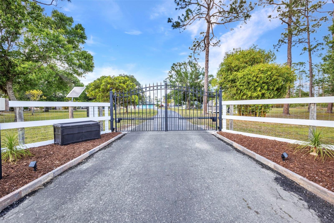
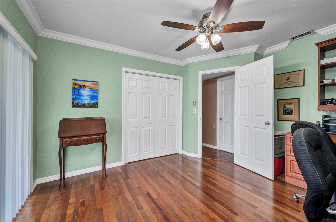
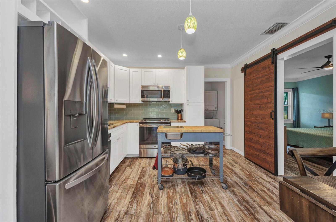
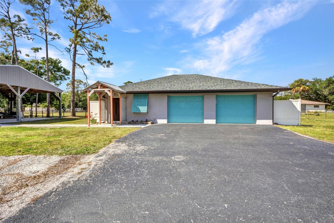
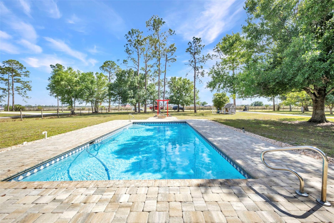
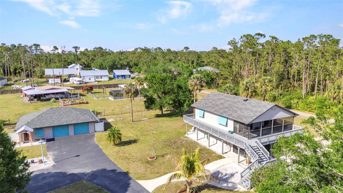
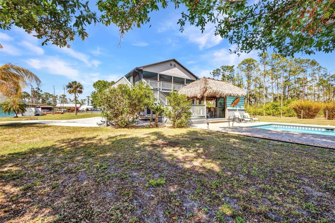
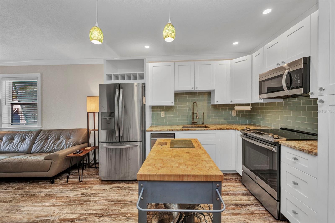
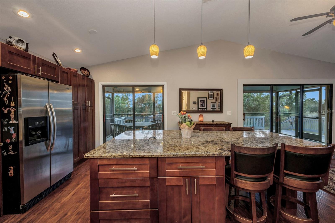
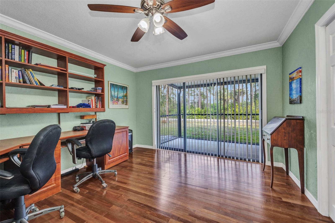
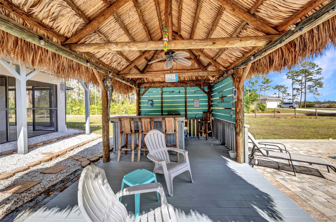
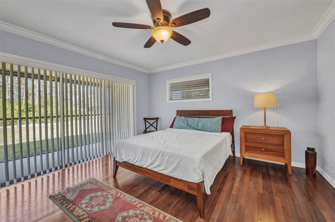
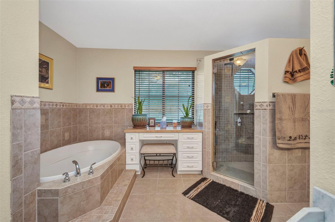
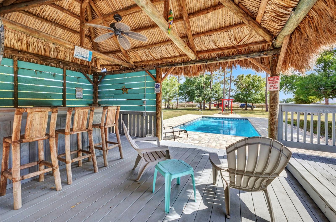
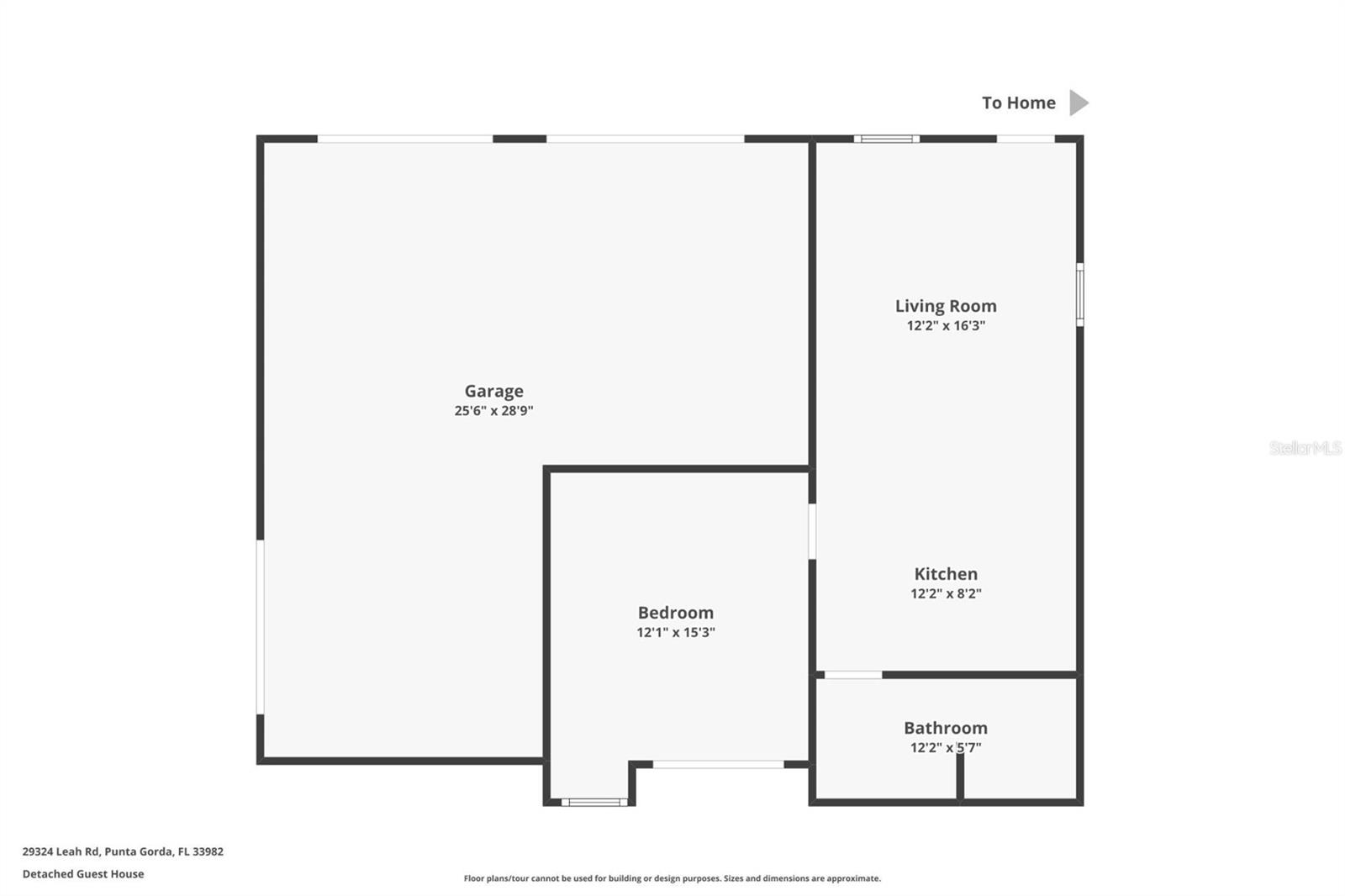
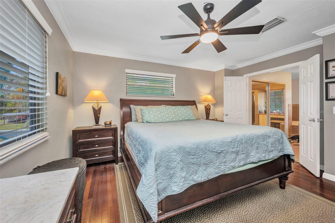
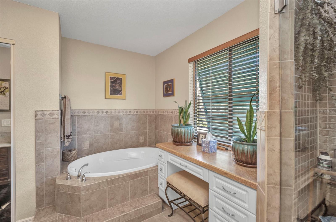
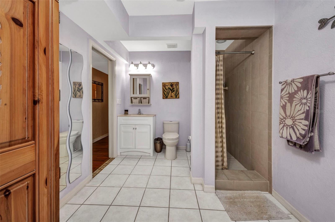
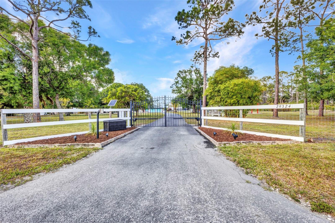
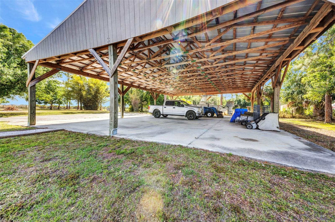
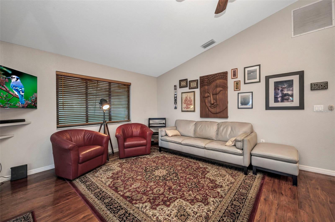
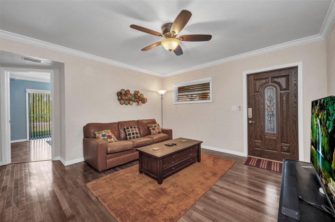
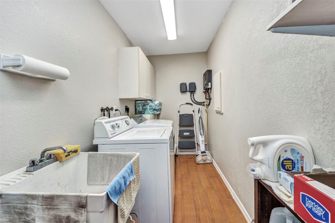
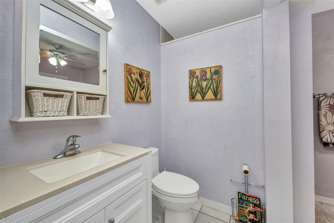
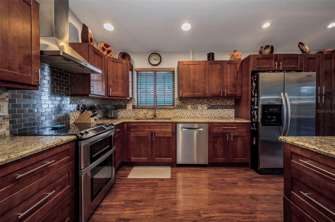
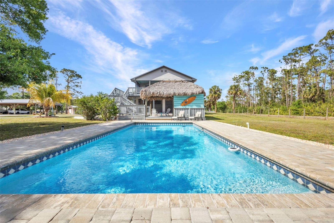
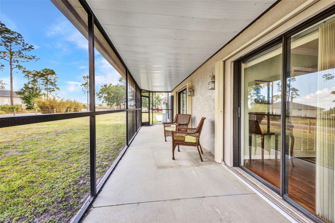
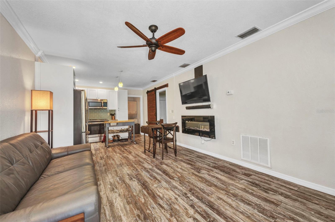
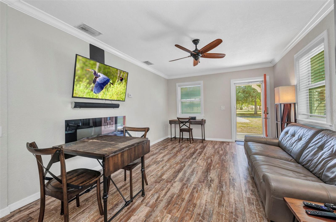
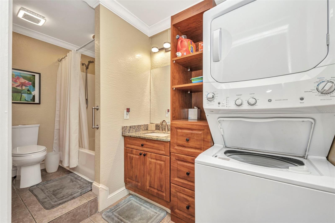
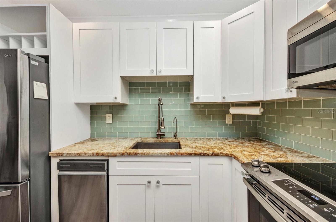
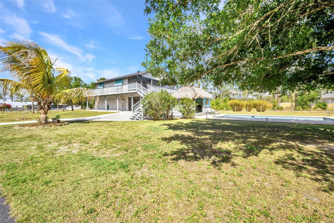
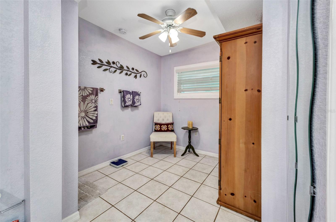
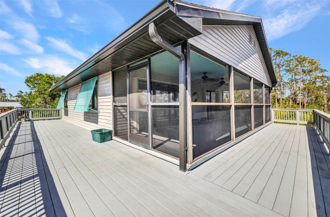
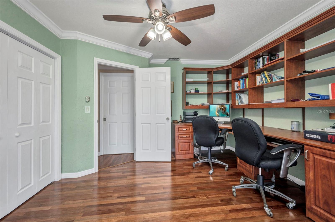
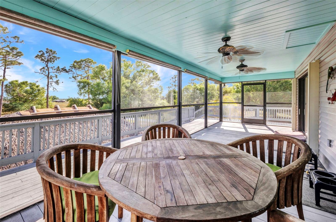
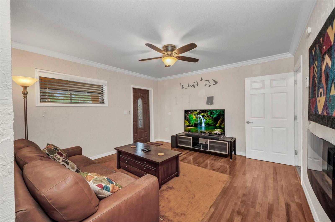
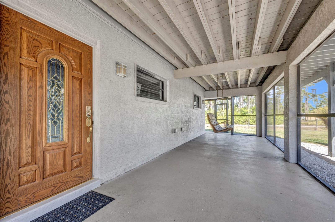
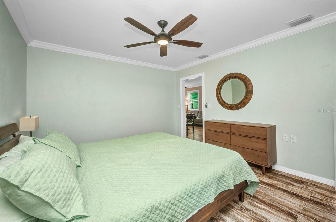
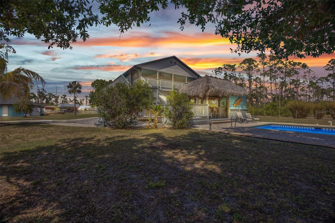
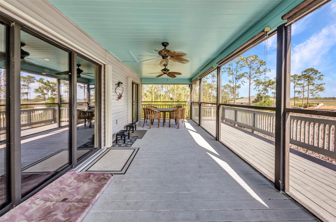
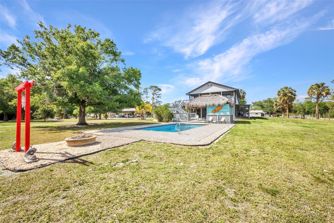
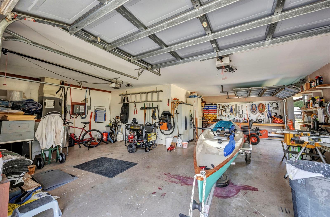
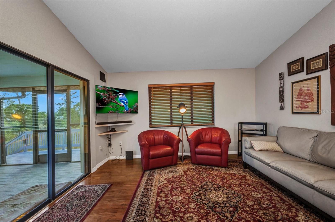
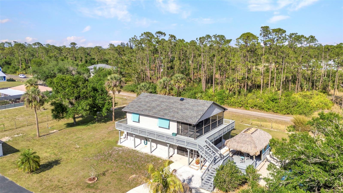
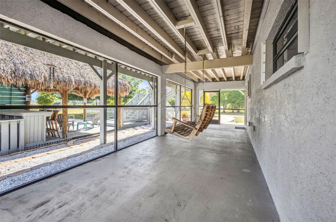
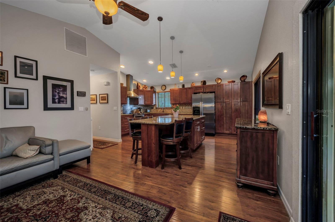
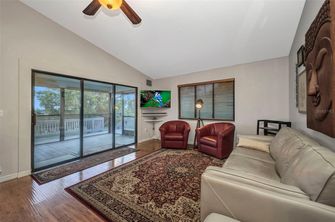
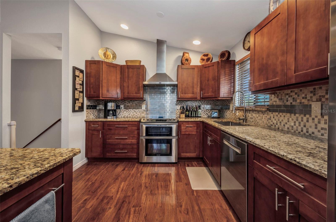
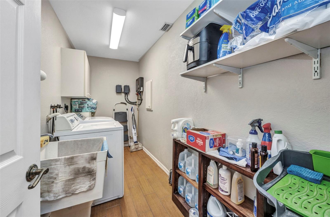
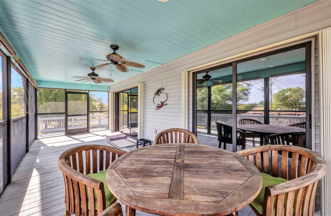
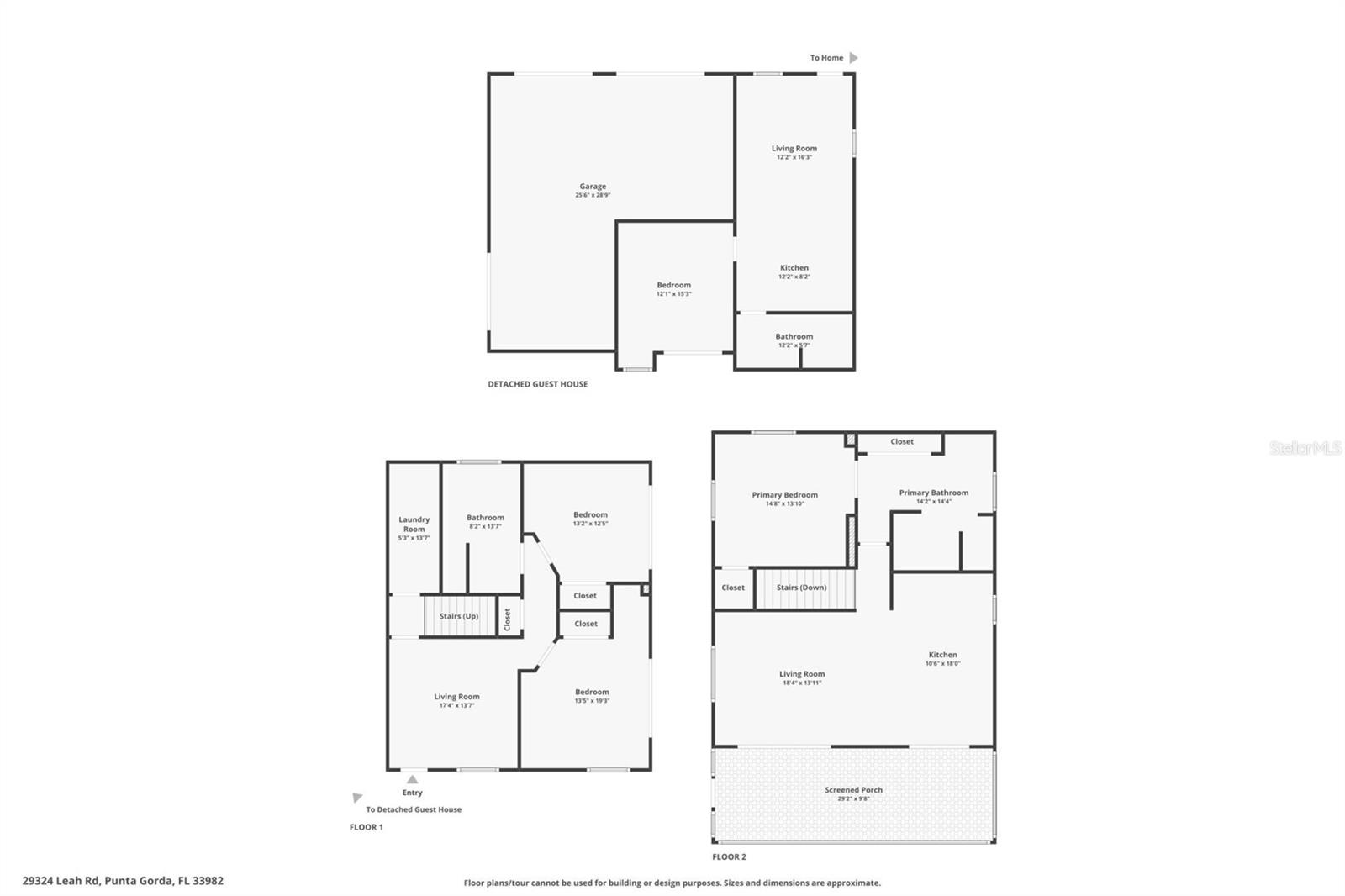
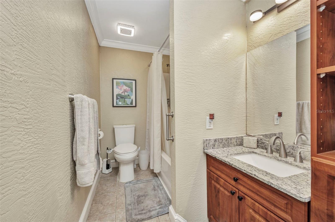
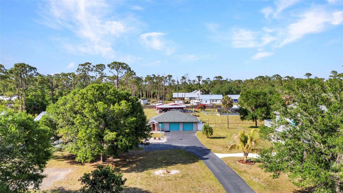
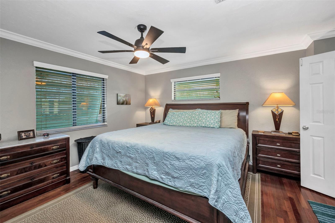
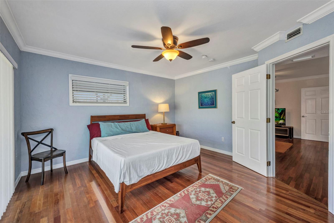
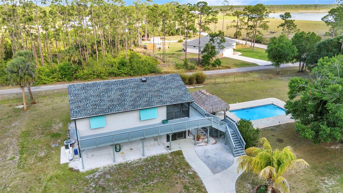
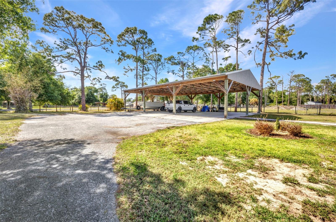
Active
29324 LEAH RD
$624,900
Features:
Property Details
Remarks
Discover the perfect blend of privacy, space, and style in this one-of-a-kind Charlotte Ranchettes property, set on 2.5 peaceful, fenced-in acres with mature trees and a coded electric gate for secure access. Featuring a main home, separate guest apartment, pool, and a 40x60 pole barn, this property offers room to live, entertain, host guests, or store all your toys—with plenty of flexibility for your lifestyle. The two-story main home with new roof features 3 bedrooms and 2 baths, with a spacious and thoughtful layout. Inside, you'll find luxury vinyl plank and ceramic tile flooring throughout, plus a beautifully updated kitchen with granite countertops, solid wood soft-close cabinetry, stainless steel appliances, and a tile and stainless backsplash. A large center island with seating and storage makes this kitchen both functional and inviting. From both the kitchen and family room, sliding doors lead to a spacious second-story deck, ideal for soaking in your private surroundings. The upstairs primary suite offers a relaxing retreat with crown molding, a walk-in closet, an additional double closet, a garden tub, double sinks, a vanity, and a large tiled walk-in shower. Downstairs, two guest bedrooms—one currently used as an office and both with access to the screened lanai—are conveniently located near a full guest bath. The lower-level family room includes a cozy electric wall fireplace and opens to the screened lanai with an inviting porch swing. There's also a laundry room with a utility sink and built-in storage. Step outside to your very own Florida oasis. The pool is surrounded by new brick pavers and offers a true backyard paradise. It features a solar ionic displacement system, which uses solar energy and copper ions to help naturally sanitize the water, reducing the need for traditional chemical treatments. Enjoy the shade under the thatched tiki hut, fully equipped with electric, plumbing, a beverage fridge, bar seating, and a cooling mister—a perfect spot for relaxing or entertaining. The detached 1-bedroom, 1-bath apartment includes its own open kitchen and living area, luxury plank flooring, stainless steel appliances, laundry, and an electric wall fireplace, with a stylish wood barn door leading from the living room to the bedroom. It's perfect for visiting guests or as a rental investment. The apartment also includes an attached 2-car garage, with one extended bay that features a workspace with a built-in bench. A 40x60 pole barn completes the package—ideal for RVs, boats, extra vehicles, or workshop space. Both the main home and apartment are accented with hurricane-rated turquoise shutters, offering curb appeal and added storm protection. Other features include a tankless hot water heater, a 17,500-watt generator, and newer HVAC and water softener (2020)—offering comfort and efficiency year-round. Located just minutes from I-75, this home also places you close to historic downtown Punta Gorda, with its charming shops, restaurants, and beautiful waterfront parks. Travel is easy with Punta Gorda Airport nearby—making this location as convenient as it is peaceful. Don’t miss the chance to make this incredible property your own!
Financial Considerations
Price:
$624,900
HOA Fee:
N/A
Tax Amount:
$4754.83
Price per SqFt:
$326.49
Tax Legal Description:
ZZZ 244123 T303 24 41 23 TRACT 303 1.25 AC. M/L TH N1/2 OF SE1/4 OF SW1/4 OF SW1/4 OF NE1/4 1111/1321 1203/510 1518/532 1716/2142 2584/1202 3567/1723 4084/1361 4658/967 4728/117 4728/140 ZZZ 244123 T304 24 41 23 TR 304 1.25 AC. M/L TH S1/2 OF SE1/4 O F SW
Exterior Features
Lot Size:
108900
Lot Features:
Cleared, Landscaped, Near Golf Course, Private
Waterfront:
No
Parking Spaces:
N/A
Parking:
Driveway, Garage Door Opener, Oversized, RV Carport, Workshop in Garage
Roof:
Shingle
Pool:
Yes
Pool Features:
Gunite, In Ground
Interior Features
Bedrooms:
3
Bathrooms:
2
Heating:
Electric
Cooling:
Central Air
Appliances:
Dishwasher, Disposal, Dryer, Electric Water Heater, Range, Refrigerator, Tankless Water Heater, Washer, Water Softener
Furnished:
Yes
Floor:
Hardwood, Laminate, Wood
Levels:
Two
Additional Features
Property Sub Type:
Single Family Residence
Style:
N/A
Year Built:
2001
Construction Type:
Block, Stucco, Wood Frame
Garage Spaces:
Yes
Covered Spaces:
N/A
Direction Faces:
South
Pets Allowed:
No
Special Condition:
None
Additional Features:
Balcony, Hurricane Shutters, Private Mailbox, Rain Gutters, Sliding Doors
Additional Features 2:
No
Map
- Address29324 LEAH RD
Featured Properties