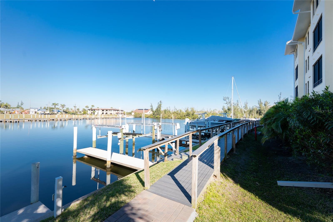
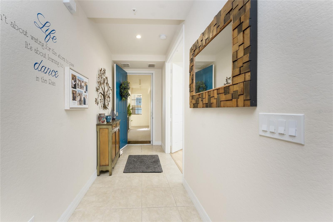
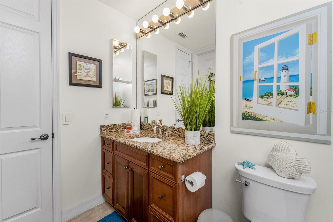
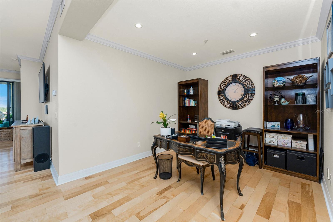
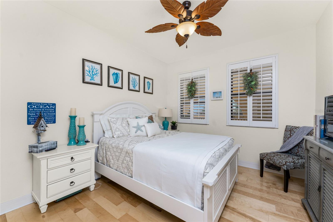
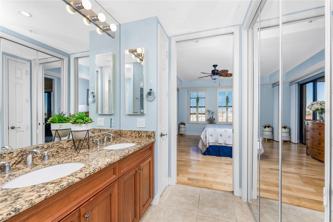
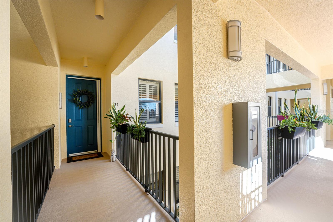
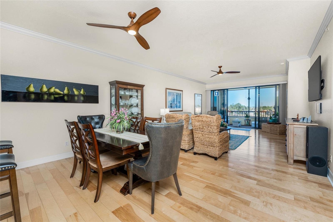
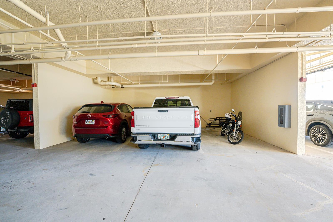

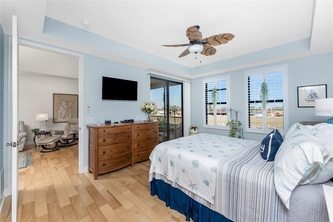
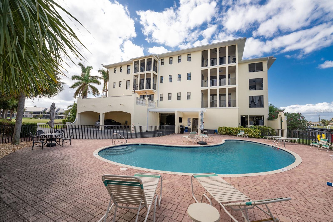
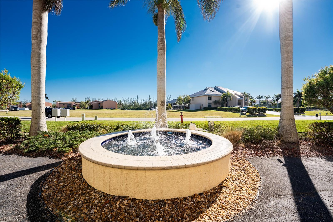
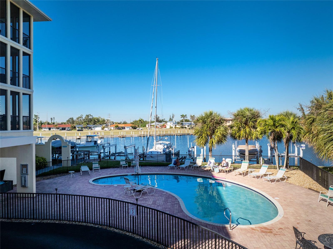
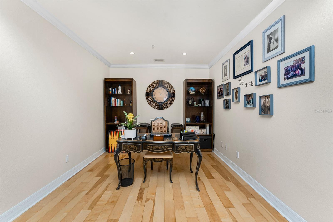
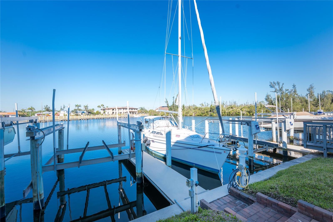
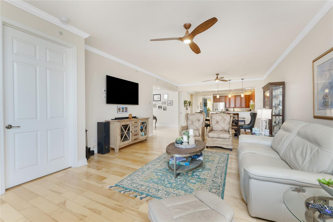
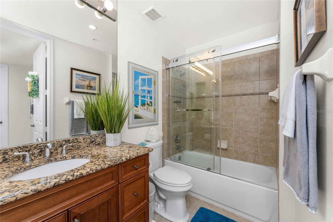
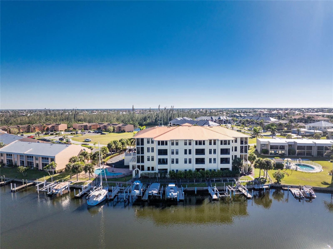
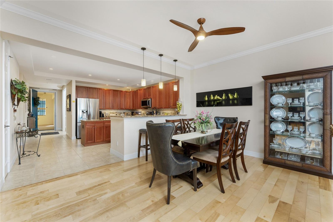
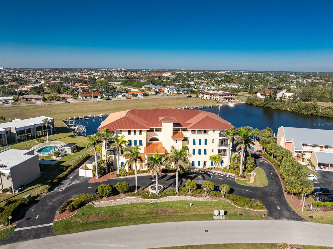
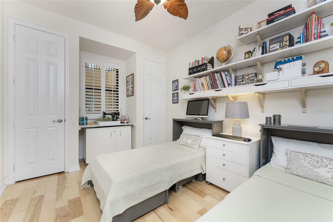
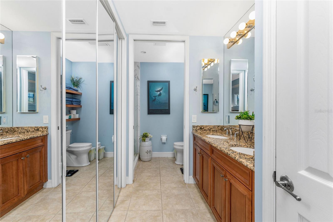
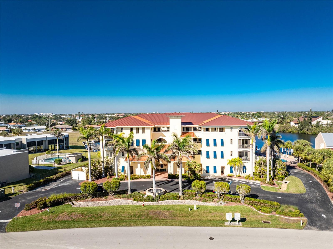
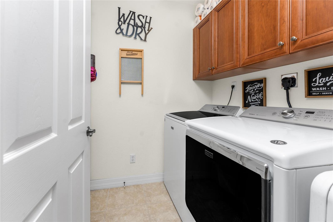
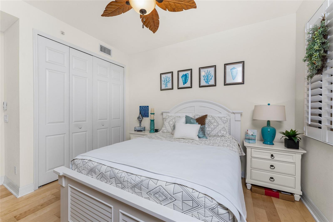
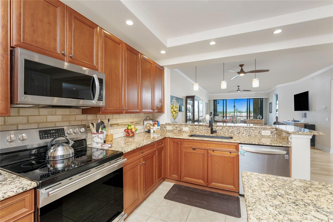
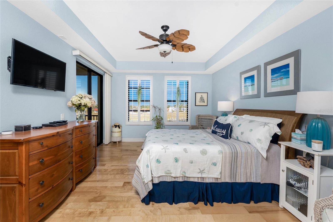
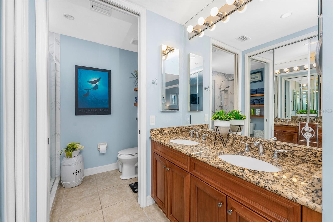
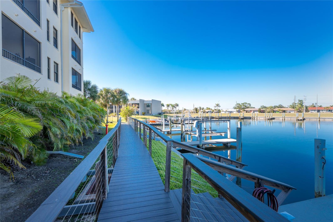
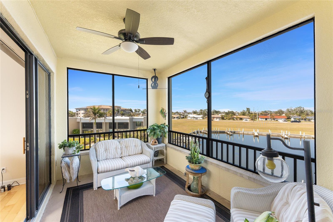
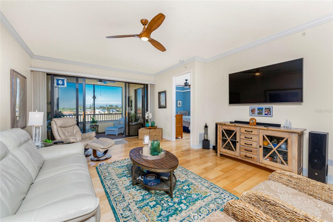
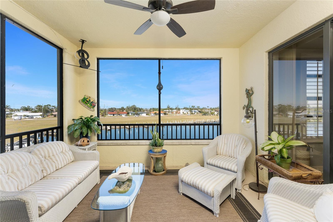
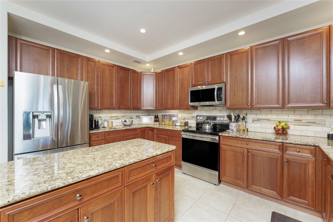
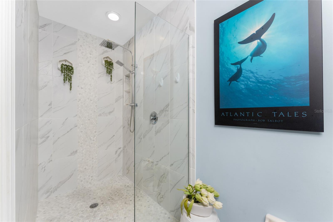
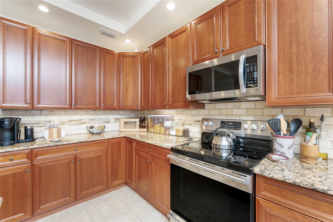
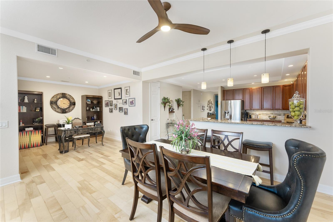
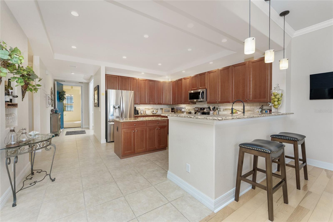
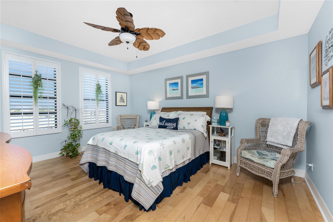
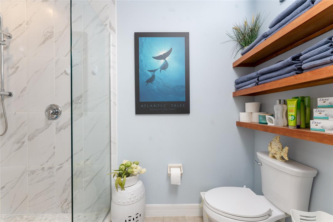
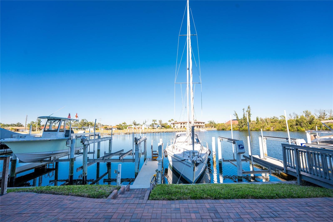
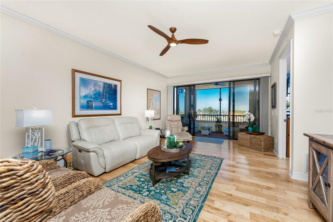
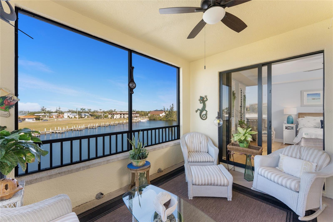
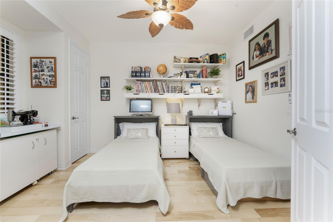
Active
1340 ROCK DOVE CT #132
$439,000
Features:
Property Details
Remarks
PUNTA GORDA WATERFRONT CONDO – DEEDED DOCK (SAILBOAT ACCESS TO THE GULF) THIS UNIT IS PRICED TO SELL WITH A LIMITED TIME OFFER - !!!SELLER TO PAY 6 MONTHS HOA FEES AT CLOSING!!! The Outlook Cove Condominiums are located in the highly sought after waterfront community of Punta Gorda Isles, on a wide water basin with quick access to Charlotte Harbor and the Gulf and within bike riding distance to historic downtown Punta Gorda. This unit comes with a 24’ deeded concrete dock (complete with water and electric hook-ups) perfect for docking your boat (sail or motor) and can accommodate up to a 35’ vessel with a 13’ beam. THIS PET-FRIENDLY PARADISE WELCOMES CATS AND DOGS (UP TO 60 LBS). This MUST SEE 1813 sq. ft., 3 bedroom, 2 bath with open bonus room (dining room/office, etc.) unit located on the 3rd floor (2nd living level of building) comes with exceptional interior and exterior features, such as: engineered birchwood flooring extended throughout the living space, tiled flooring in the entryway, kitchen and bathrooms; master bedroom with walk-in closet and modern spa bathroom; custom closets in all bedrooms; the large kitchen is a culinary masterpiece complete with 42” cabinets and drawer organizers, pull outs in every lower cabinet and center island, granite counter tops and integrated counter bar along with premium stainless appliances leading to a spacious great room and lanai that looks out to the large basin canal, custom plantation shutter window treatments throughout. HURRICANE IMPACT WINDOWS AND SLIDING DOORS (no hurricane shutters needed), retractable screen door, 2 parking spaces with 8’x7’ storage unit; 9.6’ ceilings with 8’ doors and beautiful HEATED POOL with grill area. This one building (15 unit) community features low association fees: $794/mo.; a successfully completed, Florida State mandated, Structural Integrity Reserve Study (SIRS); new metal roof (2024); complete painting of the entire exterior building/interior walkways, doors, shutters, etc. and garage (2024); new gutters, soffits, etc.; weekly property maintenance supervisor; 170’ lighted Trex walking deck with wide dock stairs and heated pool. This owner occupied community offers an elevated standard for condo living that you would absolutely want to come home to.
Financial Considerations
Price:
$439,000
HOA Fee:
N/A
Tax Amount:
$3475
Price per SqFt:
$242.14
Tax Legal Description:
OLC 000 0000 0132 OUTLOOK COVE CONDOMINIUM UN 132 3227/1783 3227/1784-BS-5-PS-28-LS-2 4059/305
Exterior Features
Lot Size:
1966
Lot Features:
FloodZone, City Limits, Landscaped, Level, Near Golf Course, Paved
Waterfront:
Yes
Parking Spaces:
N/A
Parking:
Assigned, Covered, Guest, Basement
Roof:
Metal
Pool:
No
Pool Features:
Gunite, Heated, In Ground, Lighting
Interior Features
Bedrooms:
3
Bathrooms:
2
Heating:
Central, Electric
Cooling:
Central Air
Appliances:
Dishwasher, Dryer, Electric Water Heater, Exhaust Fan, Microwave, Range, Refrigerator, Washer
Furnished:
Yes
Floor:
Ceramic Tile, Wood
Levels:
Three Or More
Additional Features
Property Sub Type:
Condominium
Style:
N/A
Year Built:
2007
Construction Type:
Block, Stucco
Garage Spaces:
Yes
Covered Spaces:
N/A
Direction Faces:
Northeast
Pets Allowed:
No
Special Condition:
None
Additional Features:
Lighting, Rain Gutters, Sliding Doors, Storage
Additional Features 2:
3 Years of ownership are required before leasing (1 Year Minimum Lease.)
Map
- Address1340 ROCK DOVE CT #132
Featured Properties